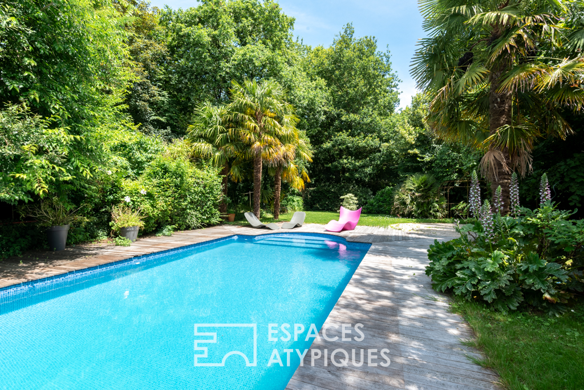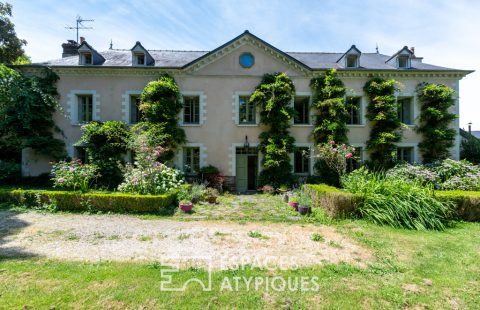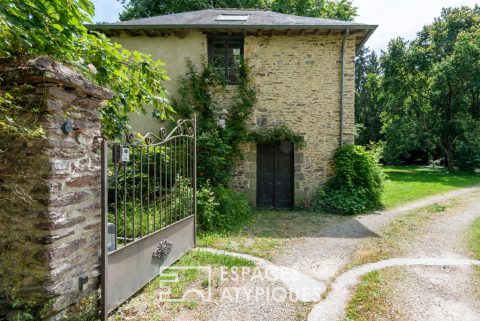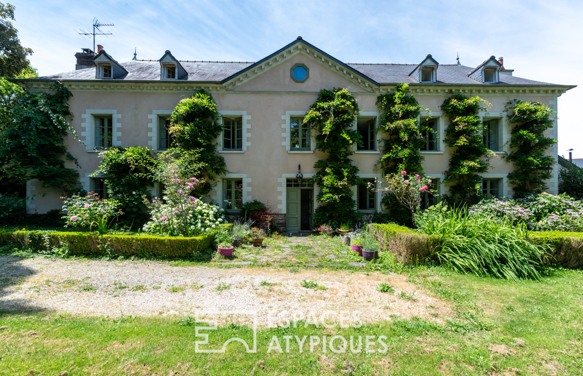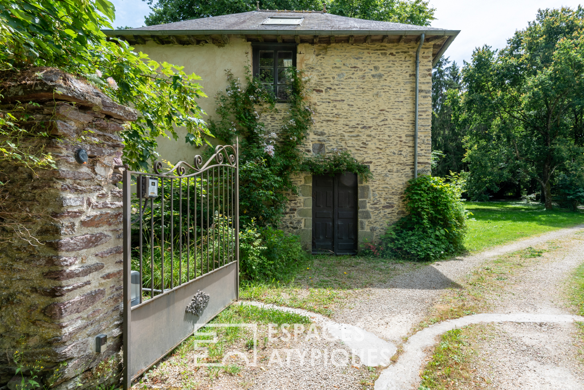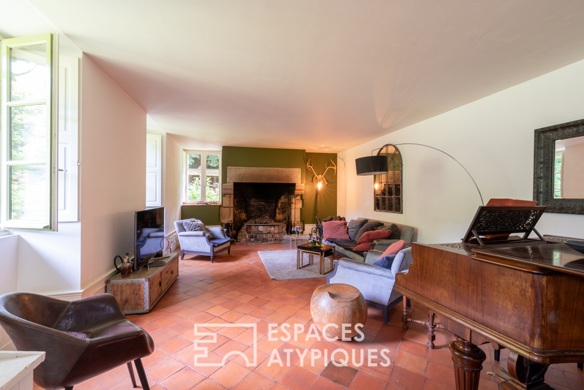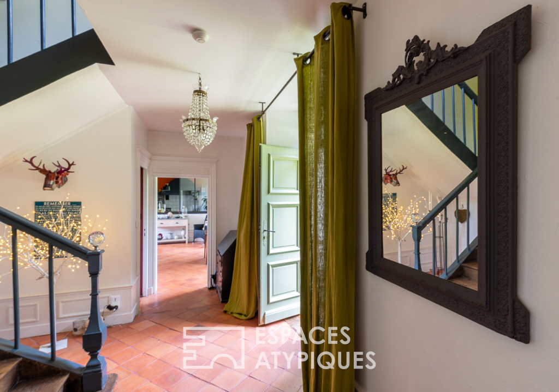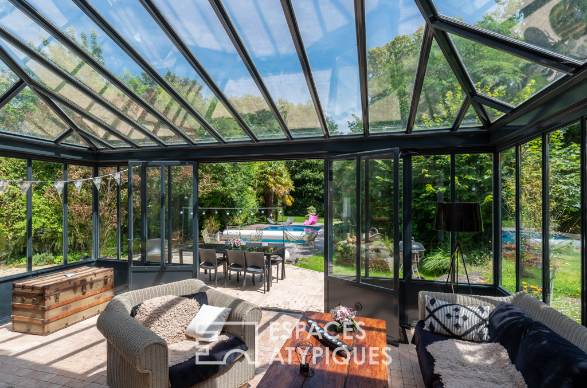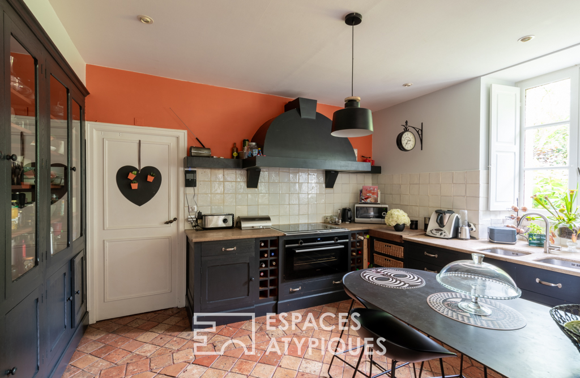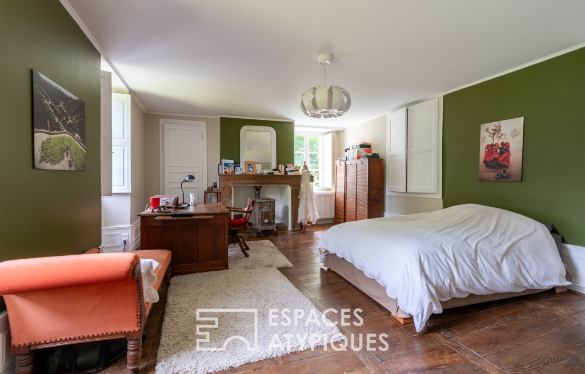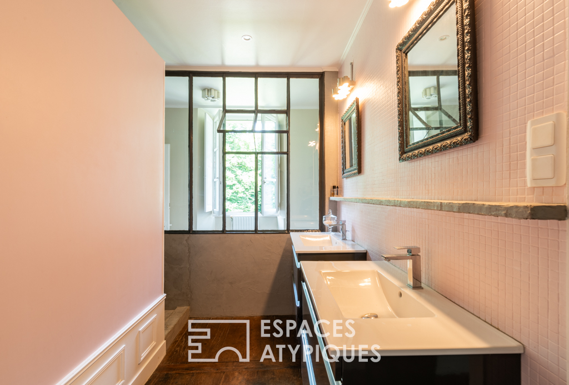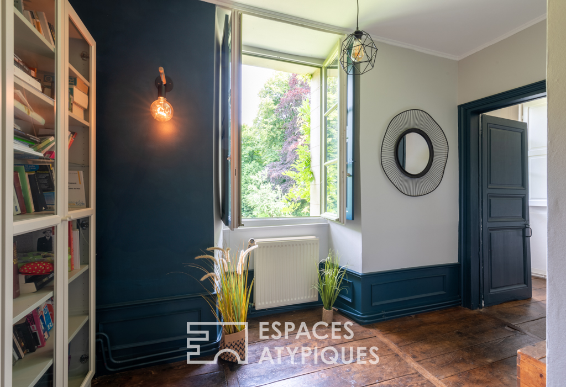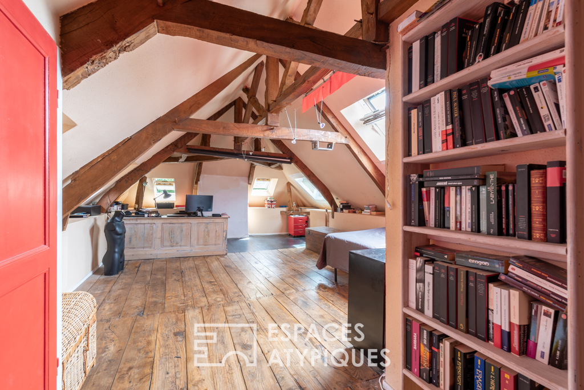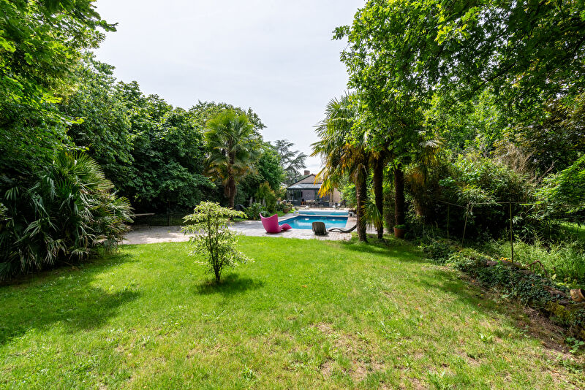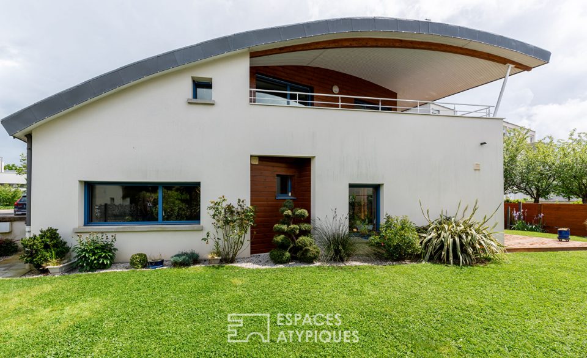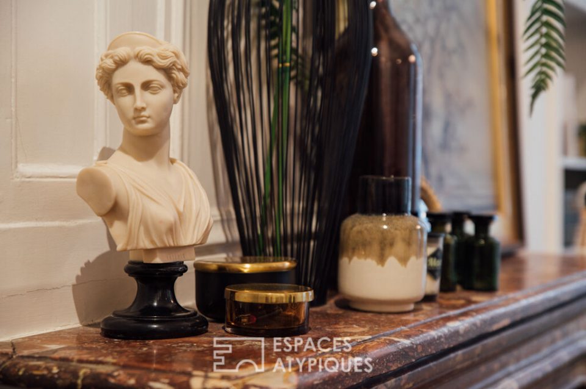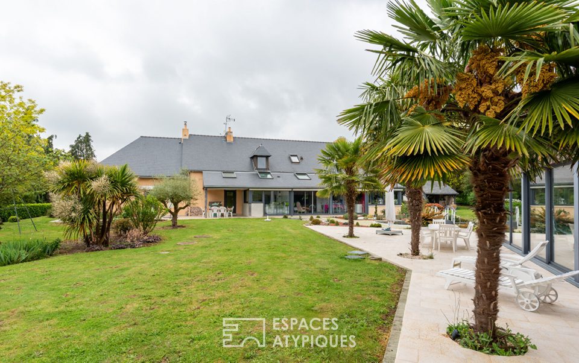
Bourgeois house in Talensac with outbuildings, wooded park and swimming pool
Bourgeois house in Talensac with outbuildings, wooded park and swimming pool
At the foot of the charming town of Talensac, located just 15 minutes from the gates of Rennes, discover this exquisite 19th-century bourgeois house.
Nestled in the heart of a wooded park of more than one hectare, draped in a majestic wisteria that covers it with a mauve cloak several times a year, this exceptional residence offers a generous living space and an idyllic setting. With its spacious and bright rooms, six bedrooms, and numerous living areas, it is perfect for a family seeking tranquility and modern comfort.
Upon passing through the wrought iron gate, a picturesque path leads you to the property, gradually revealing its wonders: a recently repointed stone caretaker’s house, a large century-old greenhouse, a pond bordered with shale stones, and centuries-old trees. The main house finally appears, majestic and welcoming.
The entrance, located at the center of the building, opens onto a beautiful oak staircase, distributing the living rooms in a chic countryside ambiance accentuated by lovely antique terracotta tiles.
The large south-facing living room features a beautiful granite fireplace, promising warm winter evenings. Opposite, the dining room and kitchen, separated by an elegant glass partition, offer a convivial and practical space. The back kitchen leads to the summer lounge, bathed in light thanks to its large glass roof opening onto the park, ideal for enjoying sunny days by the terrace and pool, right in the heart of the garden.
On the first floor, the large master suite with its Godin stove, built-in wardrobes, and en-suite bathroom offers a private and comfortable space. Two other bedrooms, a library area, and a bathroom complete this level, all decorated in a contemporary style that highlights the renovated old parquet floors.
The second floor houses two junior suites, each with its own bathroom and exposed beams that emphasize the beautiful high ceilings, creating a space that is both cozy and spacious.
Each room in the house offers a breathtaking view of the garden, alternating between ornamental gardens, a rose garden, the pool area, an orchard, and woodland. The park, adorned with centuries-old trees, is a true haven of peace and invites relaxation and walks. The terrace and pool, surrounded by greenery, are additional assets for outdoor relaxation.
The property is only a few minutes from the center of Talensac and all its amenities: local shops, primary school, pharmacy, etc. Montfort-sur-Meu, less than 10 minutes away, with its station connecting to Rennes in 15 minutes, adds a touch of convenience to this exceptional living environment.
This 19th-century bourgeois house is much more than just a residence. It is a place where every detail has been thought out to combine modern comfort with historical charm. Its wooded park, bright and elegant rooms, and its privileged location near Talensac and Rennes make it a rare and exceptional property. Come and discover this haven of peace where every detail has been carefully considered to offer an incomparable quality of life.
Technical elements: underfloor heating throughout the ground floor, oil-fired boiler, individual sanitation to be replaced.
Additional information
- 7 rooms
- 5 bedrooms
- 4 shower rooms
- Outdoor space : 12348 SQM
- Parking : 10 parking spaces
- Property tax : 1 391 €
Energy Performance Certificate
- A
- B
- C
- 244kWh/m².an43*kg CO2/m².anD
- E
- F
- G
- A
- B
- C
- 43kg CO2/m².anD
- E
- F
- G
Estimated average amount of annual energy expenditure for standard use, established from energy prices for the year 2021 : between 3470 € and 4750 €
Agency fees
-
The fees include VAT and are payable by the vendor
Mediator
Médiation Franchise-Consommateurs
29 Boulevard de Courcelles 75008 Paris
Information on the risks to which this property is exposed is available on the Geohazards website : www.georisques.gouv.fr
