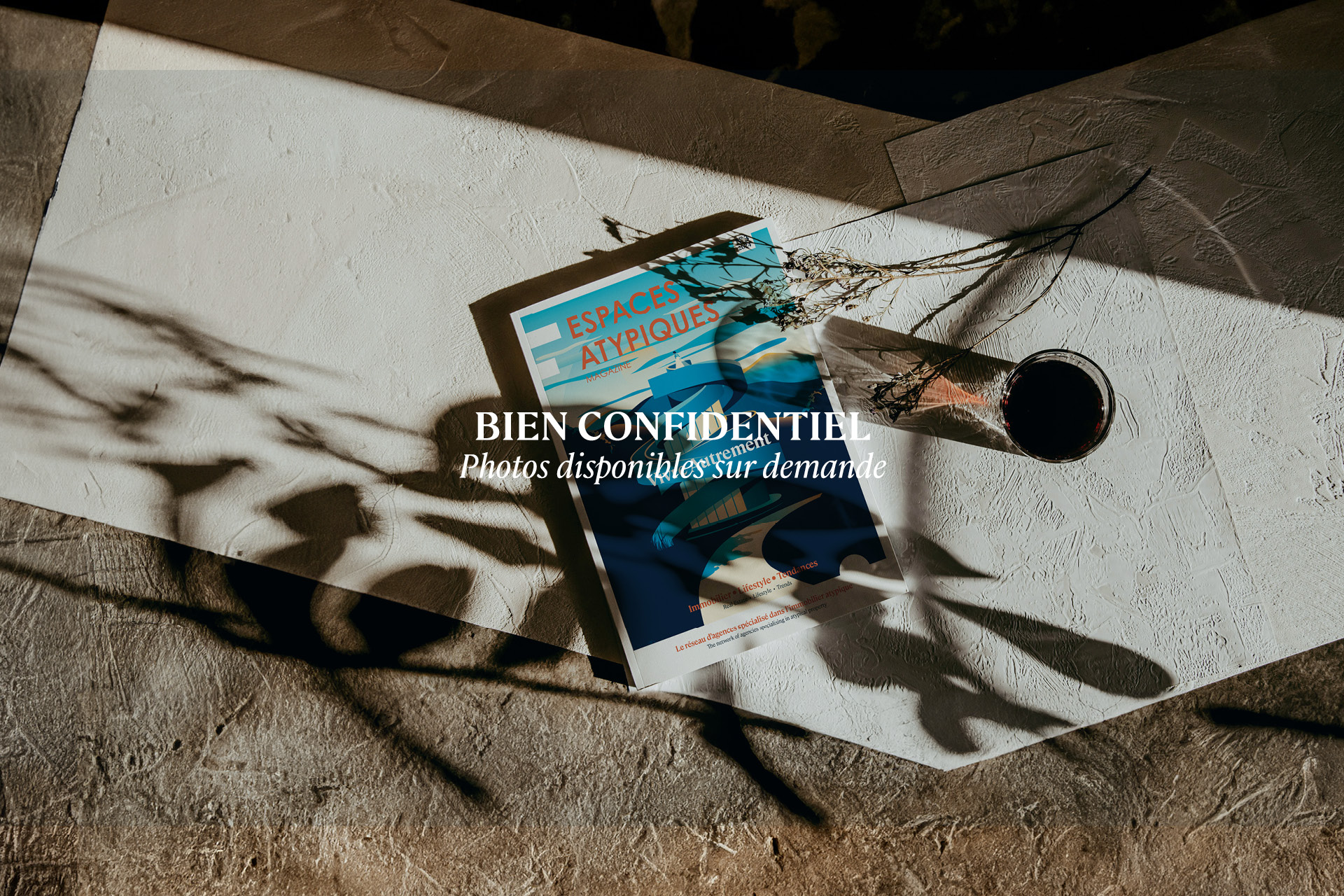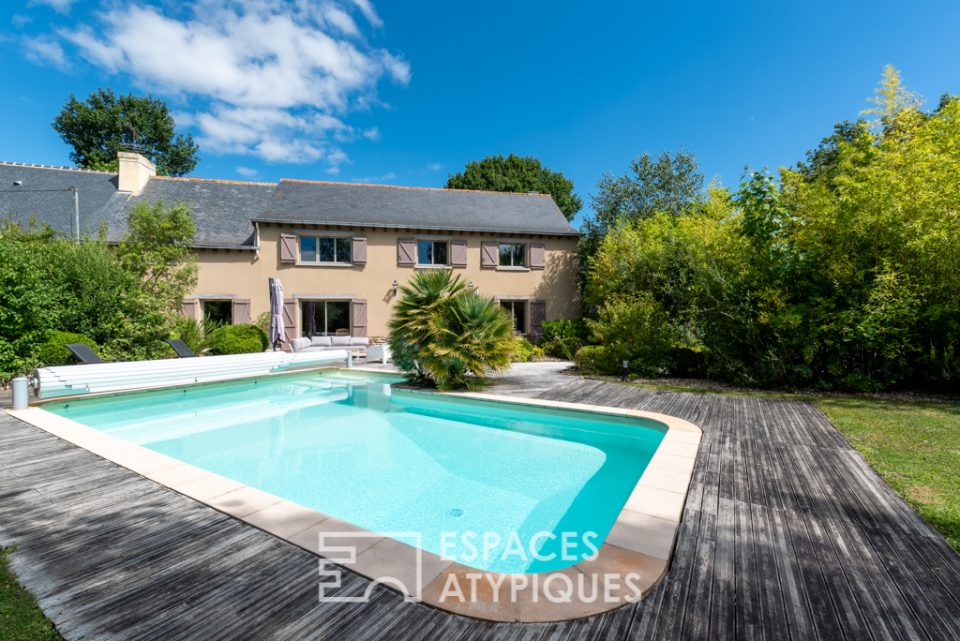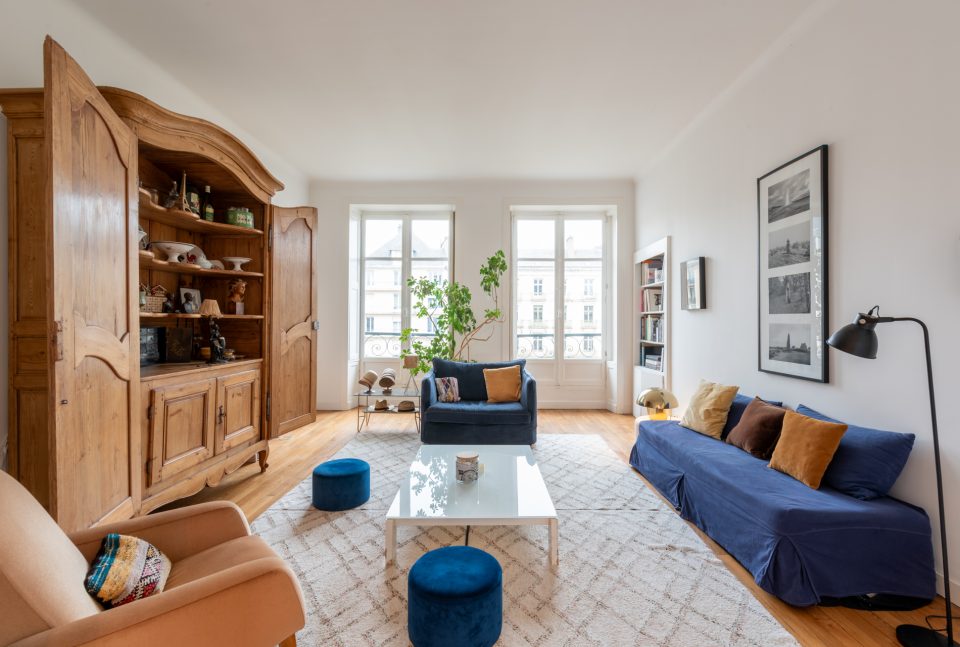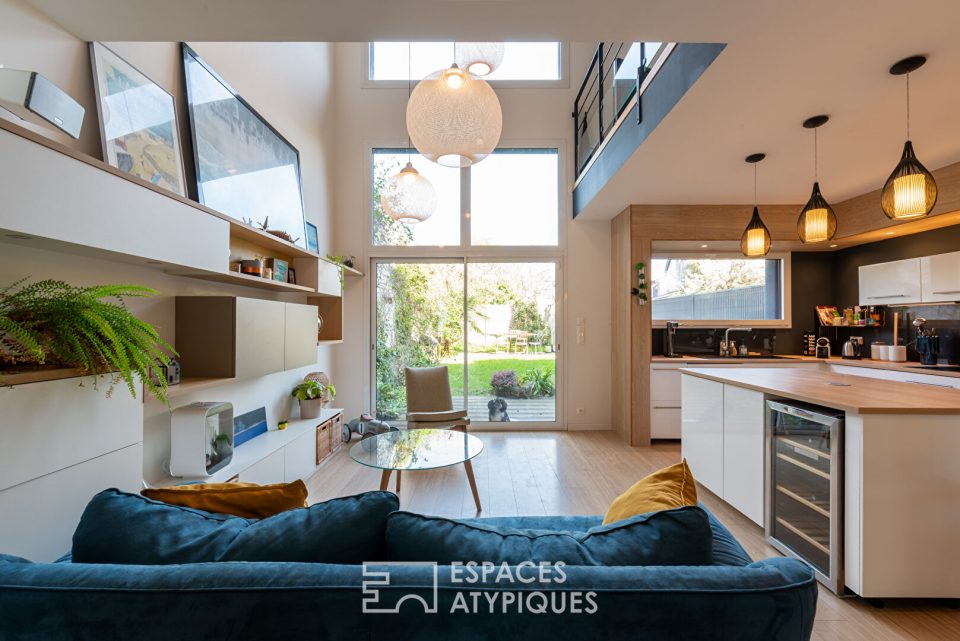
Charming 17th century manor house and its farmhouse
Charming 17th century manor house and its farmhouse
Fifteen minutes south of Rennes, in a charming village, a pleasant scent of vacation floats above this manor remarkably renovated by the companions of the Tour de France. The entrance courtyard welcomes us warmly and orchestrates the distribution of the manor, its farmhouse, its landscaped garden and its terrace.
Developing a surface area of ??approximately 250 m² on three levels, the main building consists of a spacious living room decorated with its imposing period fireplace, the centerpiece of this level, a patio room, then a fitted family kitchen and equipped which extends into its covered terrace. On the same level, a large laundry room and a pantry offer great storage possibilities.
If the ground floor, very warm and friendly, respects the history of the manor, the upper floors easily combine current trends with numerous period souvenirs and materials.
On the first floor, a hallway leads to two bedrooms, a bathroom, then a suite made up of a bedroom, a bathroom and a dressing room. The second level has a particularly cozy suite.
Outside, the pretty wooded garden and its terrace promise good moments of relaxation.
Opposite the main building, the outbuilding with a surface area of ??more than 90 m², houses a relaxation area equipped with a jacuzzi and a sauna, as well as two charming independent accommodations, ideal for a gîte or bed and breakfast activity. for the night. We discover a duplex suite of approximately 33 m² (approximately 50 m² on the floor), composed of a living space equipped with a kitchenette, a beautiful bedroom and its adjoining bathroom, then an apartment in duplex of approximately 40 m² (approximately 63 m² on the ground), composed of a living room with fitted and equipped kitchen, two sleeping areas and a bathroom.
This manor, reinterpreted according to the rules of the art, will offer epicureans a fabulous and romantic playground in a friendly or intimate atmosphere, depending on the desires of its future occupants.
In addition, it is also possible to acquire in addition a small adjoining house of approximately 50 m² and its garden of approximately 450 m².
Other additional and technical elements: Motorized garage, heating by reversible heat pump (main building), motorized gate, swimming pool area.
Corps-Nuds train station 5 minutes away, La Poterie metro station 15 minutes away, Rennes airport and exhibition center 20 minutes away.
Main building :
ENERGY CLASS: C CLIMATE CLASS: A
Estimated average amount of annual energy expenditure for standard use, established from energy prices for the year 2021: between 2340 euros and 3230 euros.
(Diagnostics carried out after July 1, 2021)
Annex building:
ENERGY CLASS: E CLIMATE CLASS: B
Estimated average amount of annual energy expenditure for standard use, established from energy prices for the year 2021: between 1680 euros and 2320 euros.
(Diagnoses carried out after July 1, 2021)
Additional information
- 12 rooms
- 6 bedrooms
- 2 bathrooms
- 3 shower rooms
- 2 floors in the building
- Outdoor space : 1700 SQM
- Property tax : 3 041 €
Energy Performance Certificate
- A
- B
- 131kWh/m².an4*kg CO2/m².anC
- D
- E
- F
- G
- 4kg CO2/m².anA
- B
- C
- D
- E
- F
- G
Estimated average amount of annual energy expenditure for standard use, established from energy prices for the year 2021 : between 2340 € and 3230 €
Agency fees
-
The fees include VAT and are payable by the vendor
Mediator
Médiation Franchise-Consommateurs
29 Boulevard de Courcelles 75008 Paris
Information on the risks to which this property is exposed is available on the Geohazards website : www.georisques.gouv.fr






