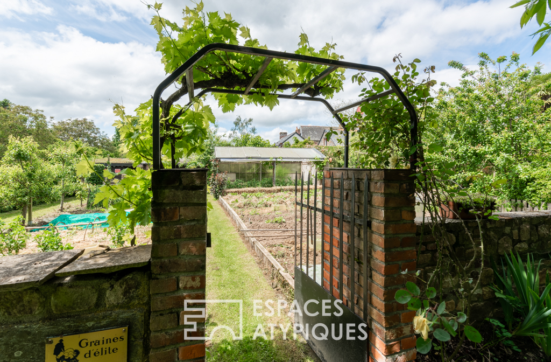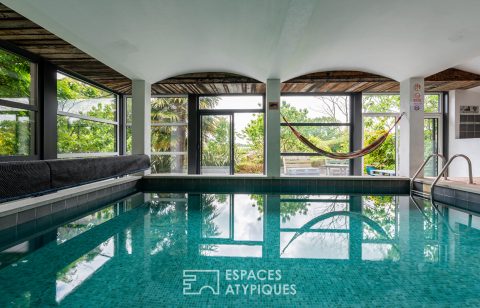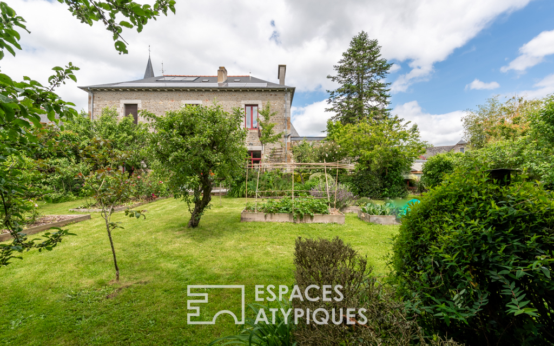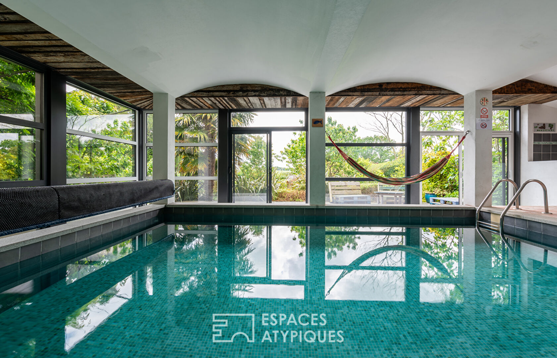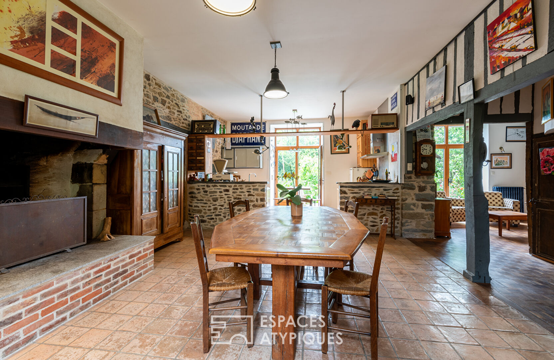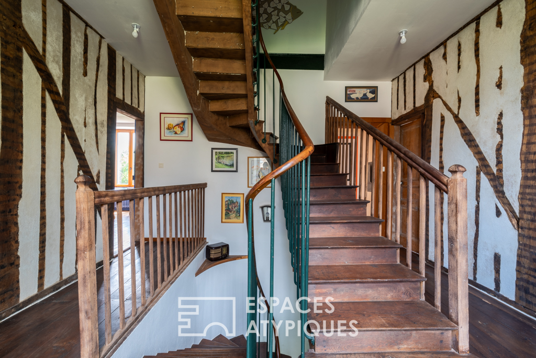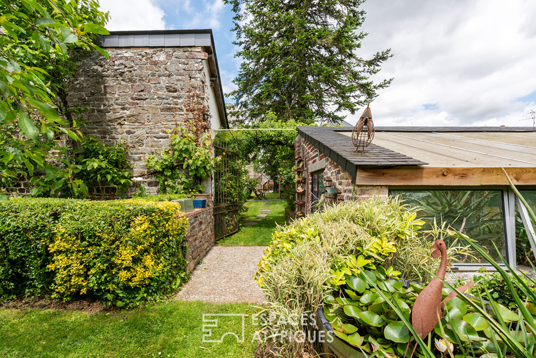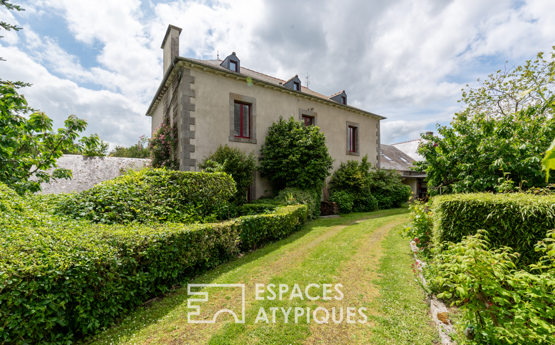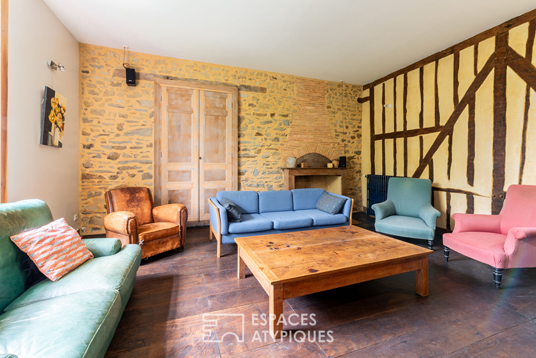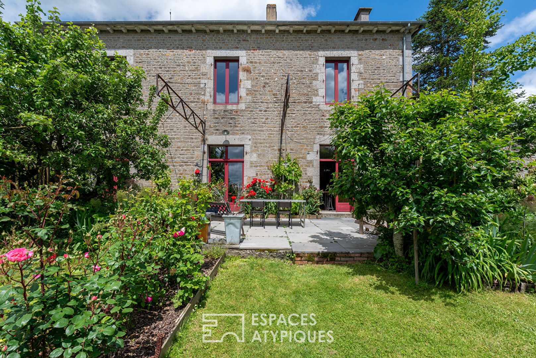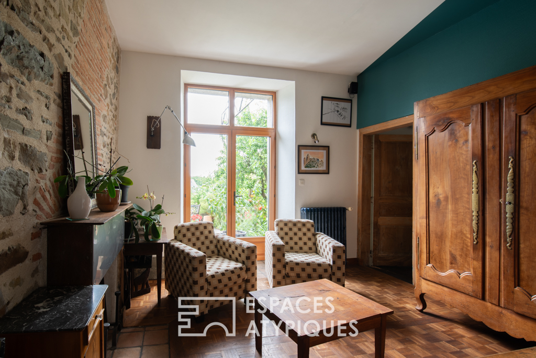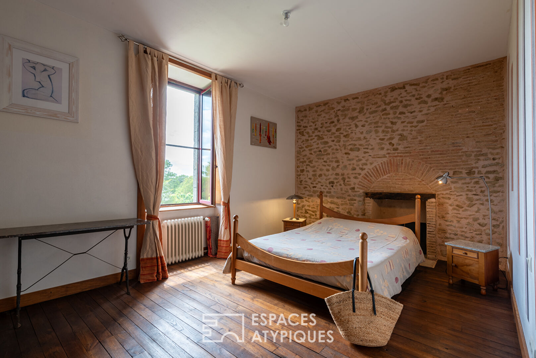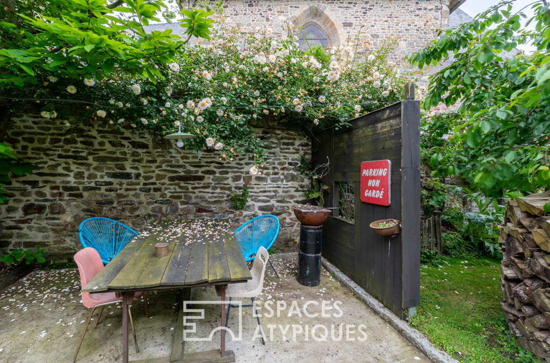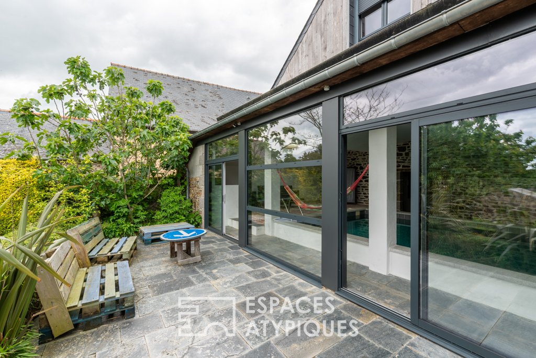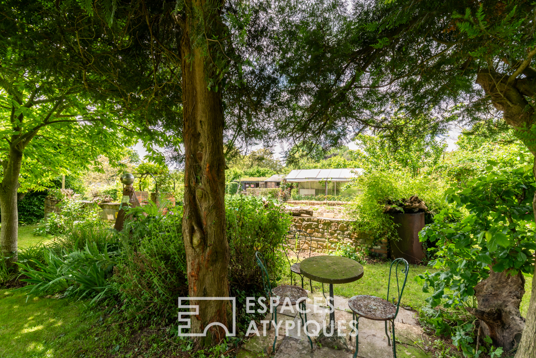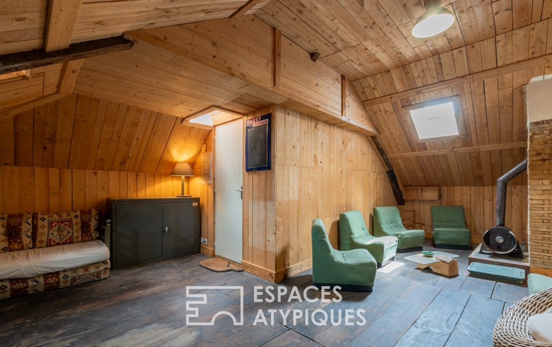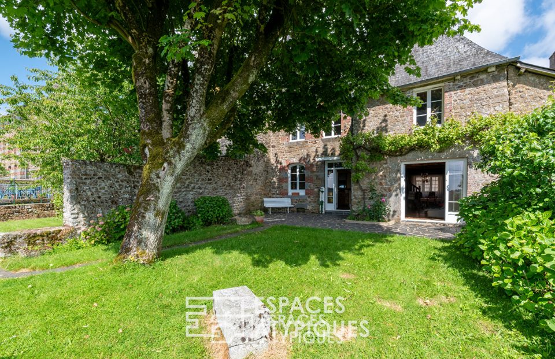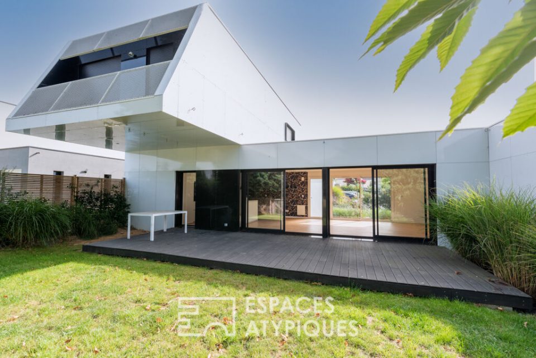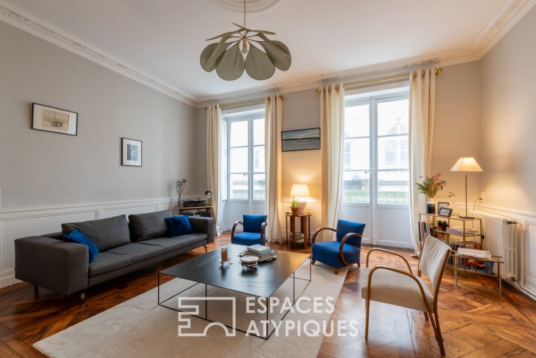
Charming 19th century residence, swimming pool and adjoining accommodation
Charming 19th century residence, swimming pool and adjoining accommodation
Twenty-five minutes south of Rennes, ten minutes from the dynamic commune of Janzé and its TER station, on a remarkable enclosed and landscaped green setting of more than 2,600 m², this 19th century residence renovated with ecological materials, develops a surface area of ??approximately 240 m², spread over three levels.
Characterized by a high ceiling, pretty stone walls and its double entrance door, the garden level leads to a living room-kitchen punctuated by an imposing open fireplace, undoubtedly the centerpiece of the this first level, as well as two living rooms giving access to the terrace. Adjoining the fitted and equipped kitchen, a utility room with exterior access offers great prospects for storage and arrangement.
Set back, an office leads to additional rooms dedicated to leisure activities. Adjoining the main building, we discover a games room, then an elegant covered swimming pool area designed in a thermal atmosphere, giving access to a terrace.
From the entrance a beautiful staircase with authentic charm leads to the more intimate floors, reserved for sleeping areas.
On the first floor, a landing decorated with its pretty half-timbered walls leads to four bedrooms, one with a dressing area and one with a shower room, then a bathroom with shower.
Particularly cozy, the second floor opens onto a room ideal for relaxation, insulated with straw and clad in wood. At the same level, a convertible attic reveals potential additional surface area.
Outside, a pleasant wooded garden, planted with various species including several varieties of fruit trees, designed like a priory garden, highlights the architectural style of this remarkable family home. The terrace, directly accessible from the living rooms and the kitchen, extends the living spaces and promises pleasant moments hidden from view. In the summer, a summer kitchen equipped with a barbecue, a bread oven and a smoker allows you to delight guests.
In addition, we discover adjoining accommodation consisting of a living room with an insert fireplace and a fitted and equipped kitchen, two bedrooms and a bathroom.
A peaceful and warm place to live in harmony with nature, adapted to live in food autonomy.
Other ancillary and technical elements: Carport, laundry area, cellar, well, greenhouse, henhouse, vegetable garden, heating by wood boiler, photovoltaic panels, two-field thermal panels for heating domestic hot water and the swimming pool.
Private school accessible on foot, Janzé and Retiers TER stations 10 minutes*, La Poterie metro station and its park and ride 25 minutes* (* by car).
Additional information
- 13 rooms
- 6 bedrooms
- 1 bathroom
- 2 shower rooms
- 2 floors in the building
- Outdoor space : 2640 SQM
- Parking : 2 parking spaces
- Property tax : 3 026 €
Energy Performance Certificate
- A
- B
- 151kWh/m².an4*kg CO2/m².anC
- D
- E
- F
- G
- 4kg CO2/m².anA
- B
- C
- D
- E
- F
- G
Estimated average amount of annual energy expenditure for standard use, established from energy prices for the year 2021 : between 1590 € and 2200 €
Agency fees
-
The fees include VAT and are payable by the vendor
Mediator
Médiation Franchise-Consommateurs
29 Boulevard de Courcelles 75008 Paris
Information on the risks to which this property is exposed is available on the Geohazards website : www.georisques.gouv.fr
