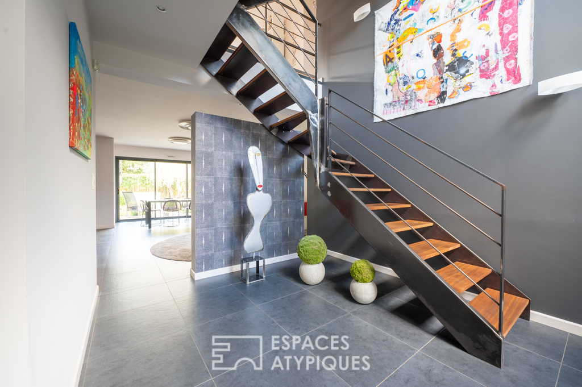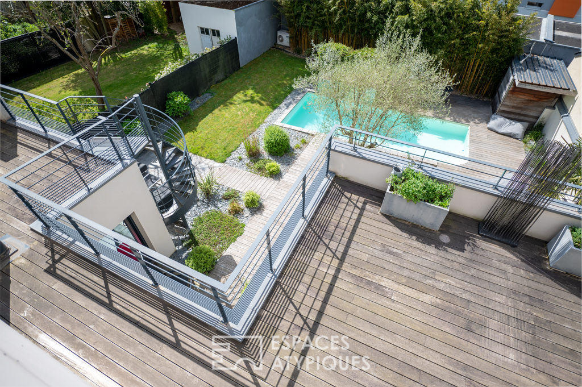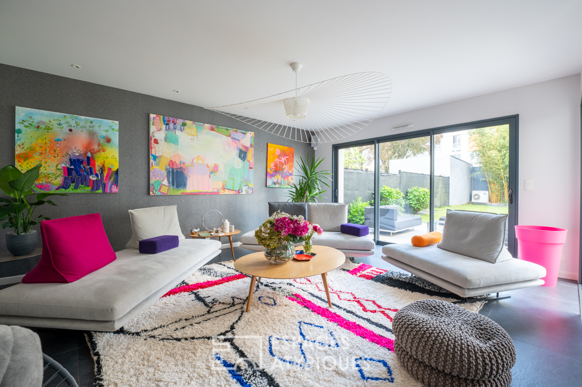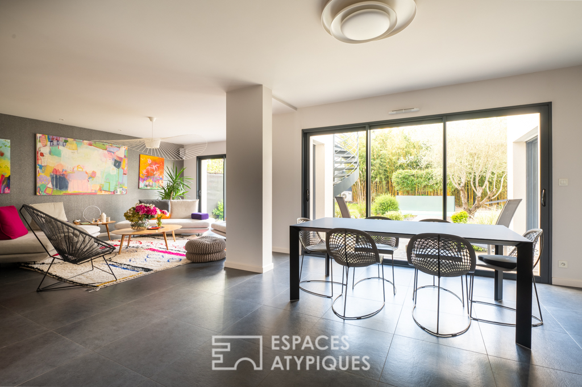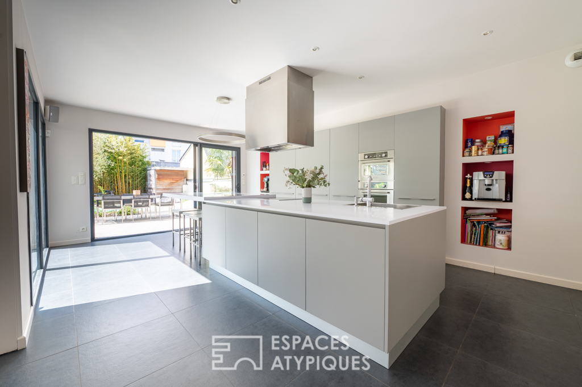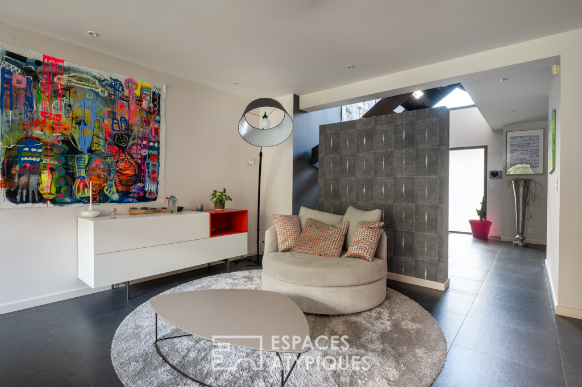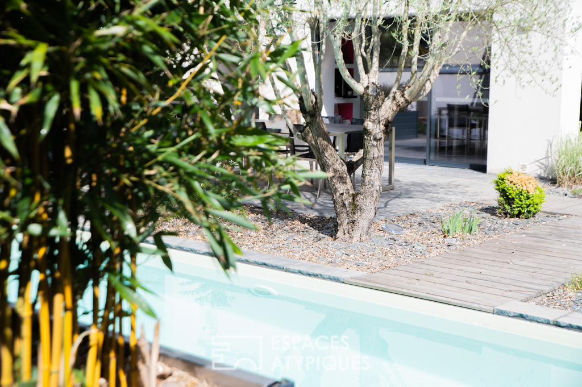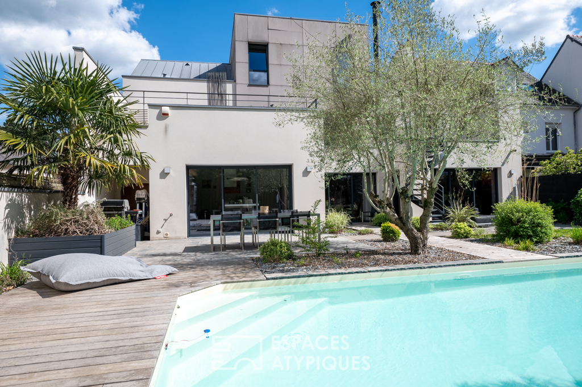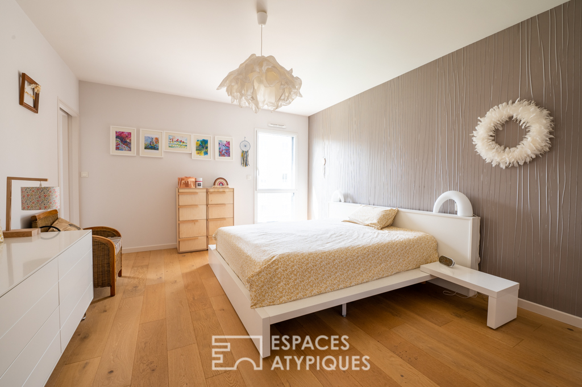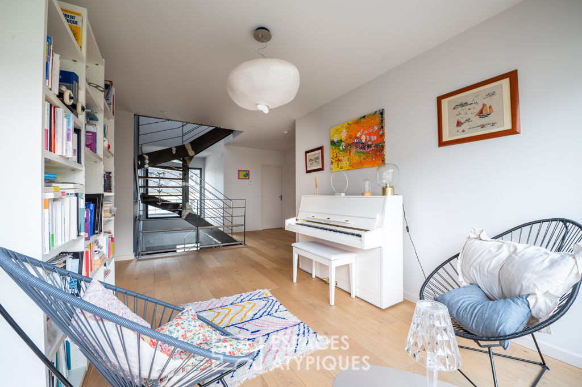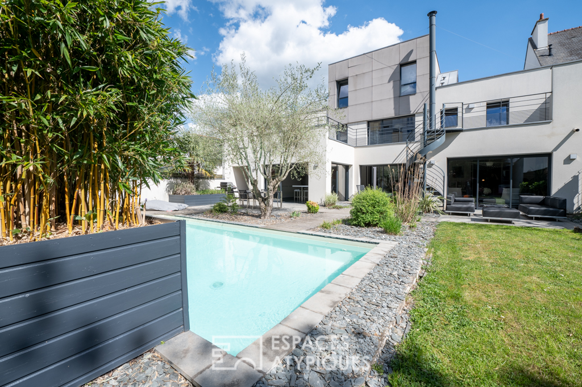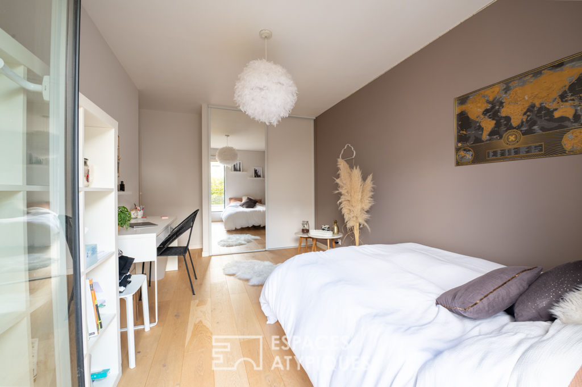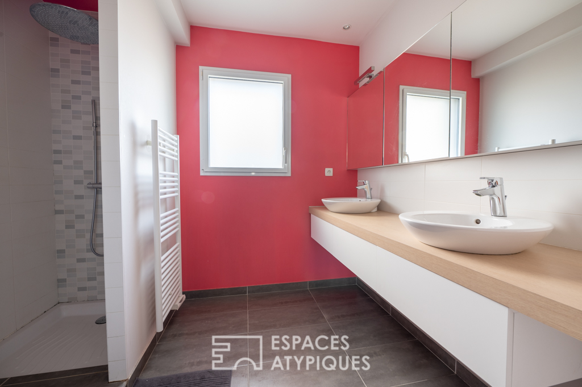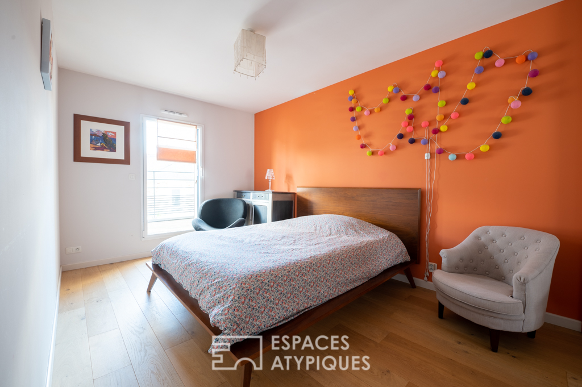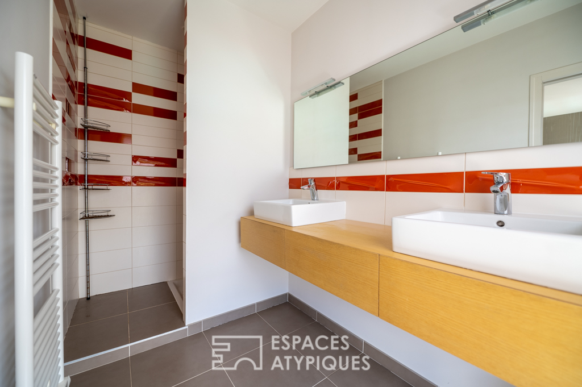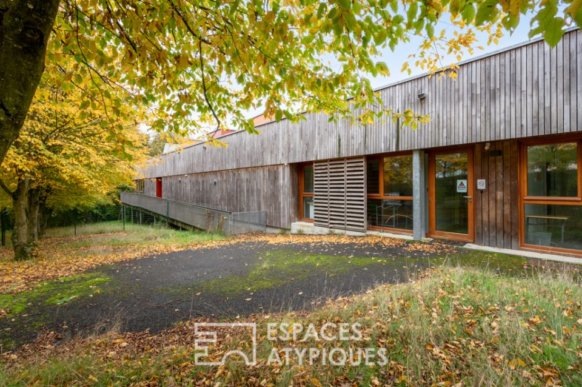
The vast modernist family
The vast modernist family
Common thread in the design of this property: The omnipresent luminosity. Crossing, direct, subtle, it is available and makes this property more pleasant. From the entrance, the staircase sucks you up to the floors and imposes itself masterfully.
The continuation of the ground floor then invites to discover a large welcoming living room, a beautiful dining kitchen, a recessed office: here is a real family villa in the heart of Rennes.
All open onto a pleasant, beautifully landscaped garden with a swimming pool, a real centerpiece inviting you to enjoy this exterior all year round. Also on the ground floor, a bedroom and a bathroom.
Take the stairs and reach a large landing with balcony, four bedrooms each with their balcony, a bathroom, a video room with balcony, a bathroom to be created, a laundry room. On the top floor: a large master suite with balcony. A rare good. Annexes: utility room, large garage, workshop. Particularity: a second entrance, apart, allows access to the first floor. To be discovered for its remaining potential to be exploited, if necessary.
ENERGY CLASS: A / CLIMATE CLASS: A. Estimated average amount of annual energy expenditure for standard use, based on energy prices for the year 2021: between 1160 EUR and 1610 EUR
Additional information
- 9 rooms
- 6 bedrooms
- 1 bathroom
- 2 shower rooms
- 2 floors in the building
- Outdoor space : 534 SQM
- Parking : 2 parking spaces
- Property tax : 4 085 €
- Proceeding : Non
Energy Performance Certificate
- 62kWh/m².an2*kg CO2/m².anA
- B
- C
- D
- E
- F
- G
- 2kg CO2/m².anA
- B
- C
- D
- E
- F
- G
Agency fees
-
The fees include VAT and are payable by the vendor
Mediator
Médiation Franchise-Consommateurs
29 Boulevard de Courcelles 75008 Paris
Information on the risks to which this property is exposed is available on the Geohazards website : www.georisques.gouv.fr
