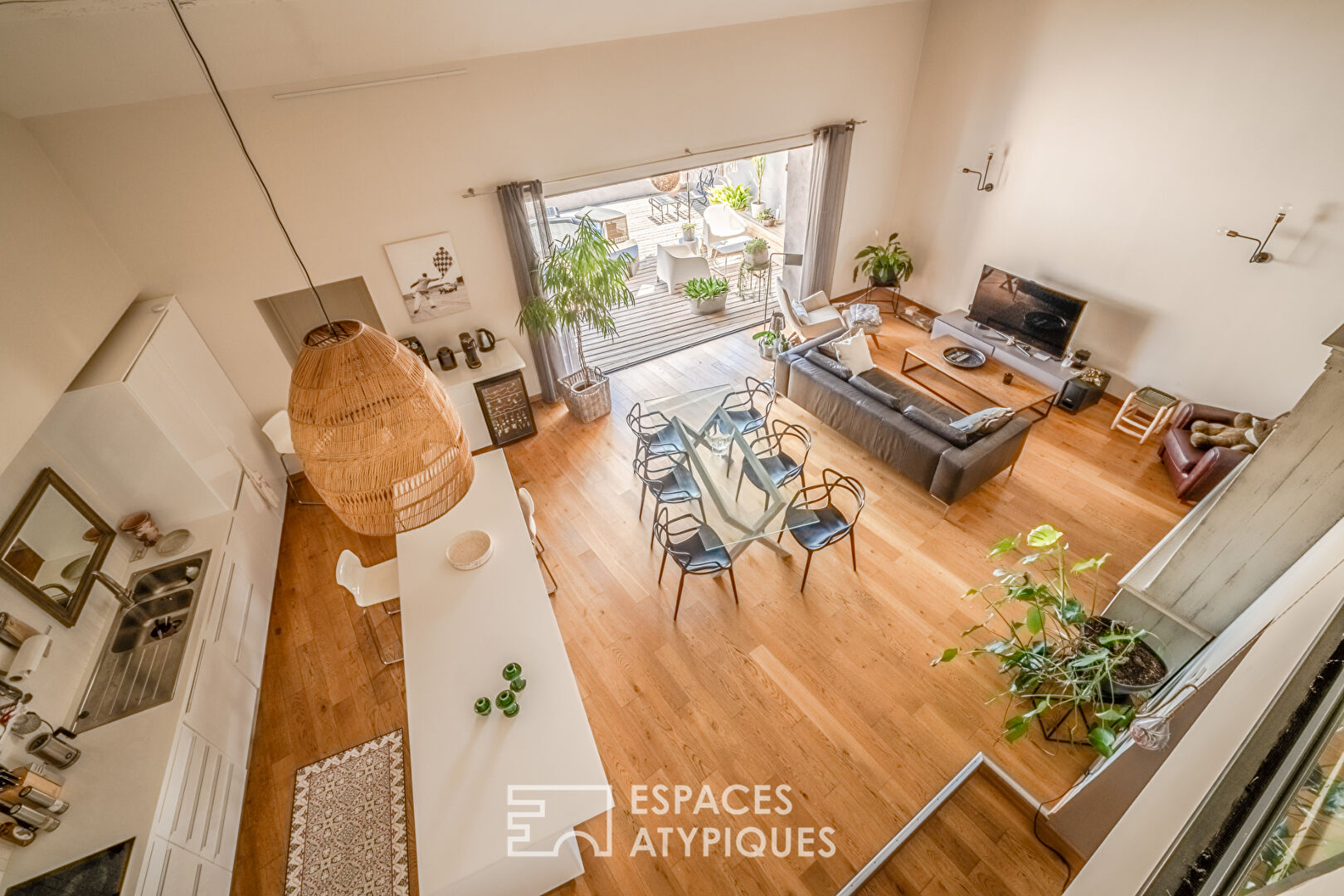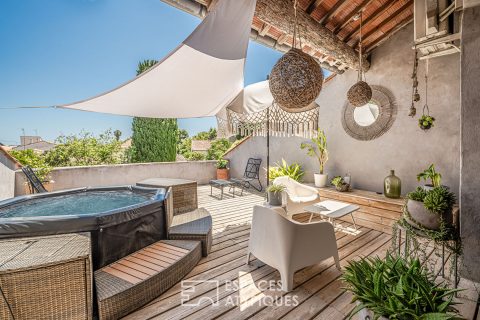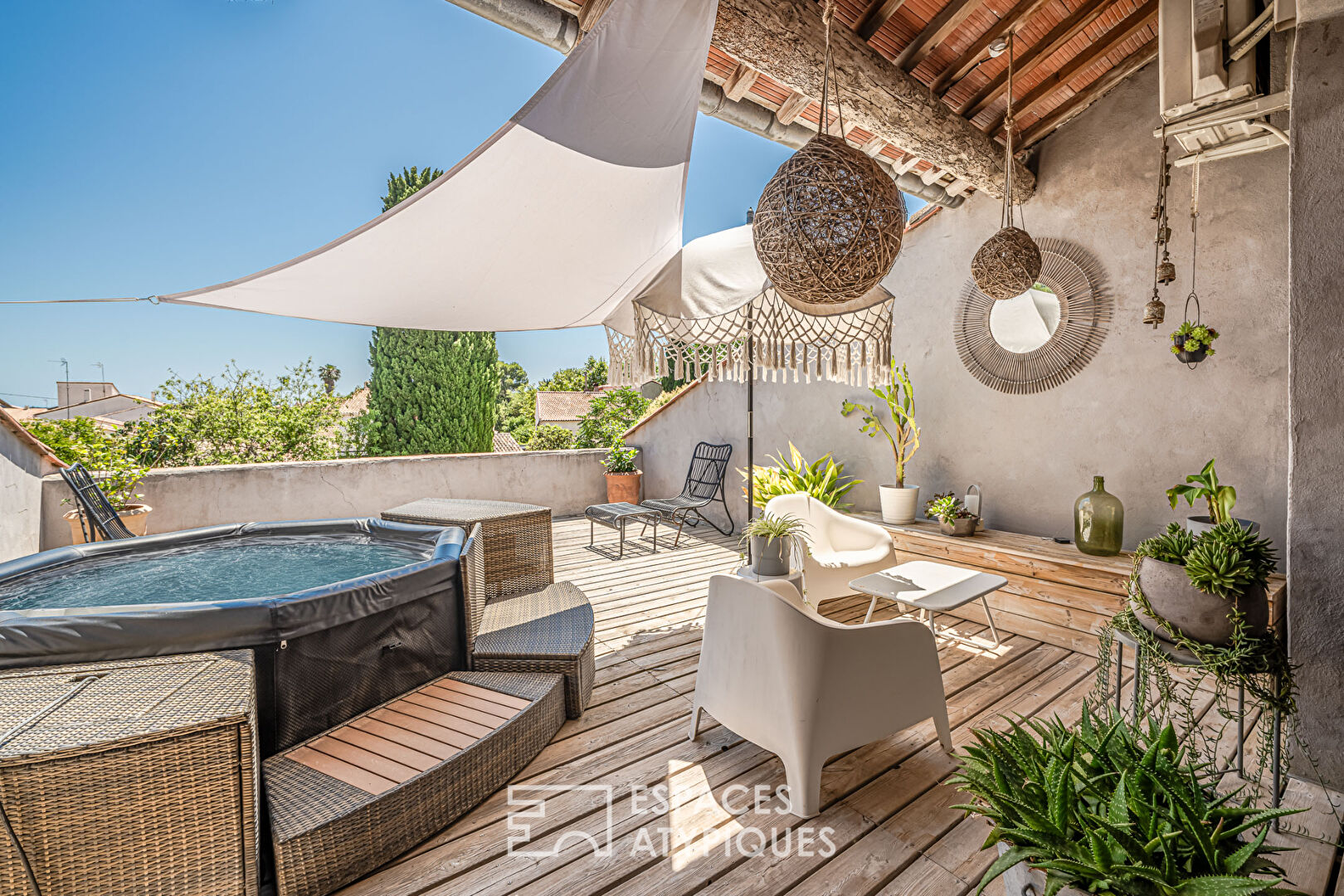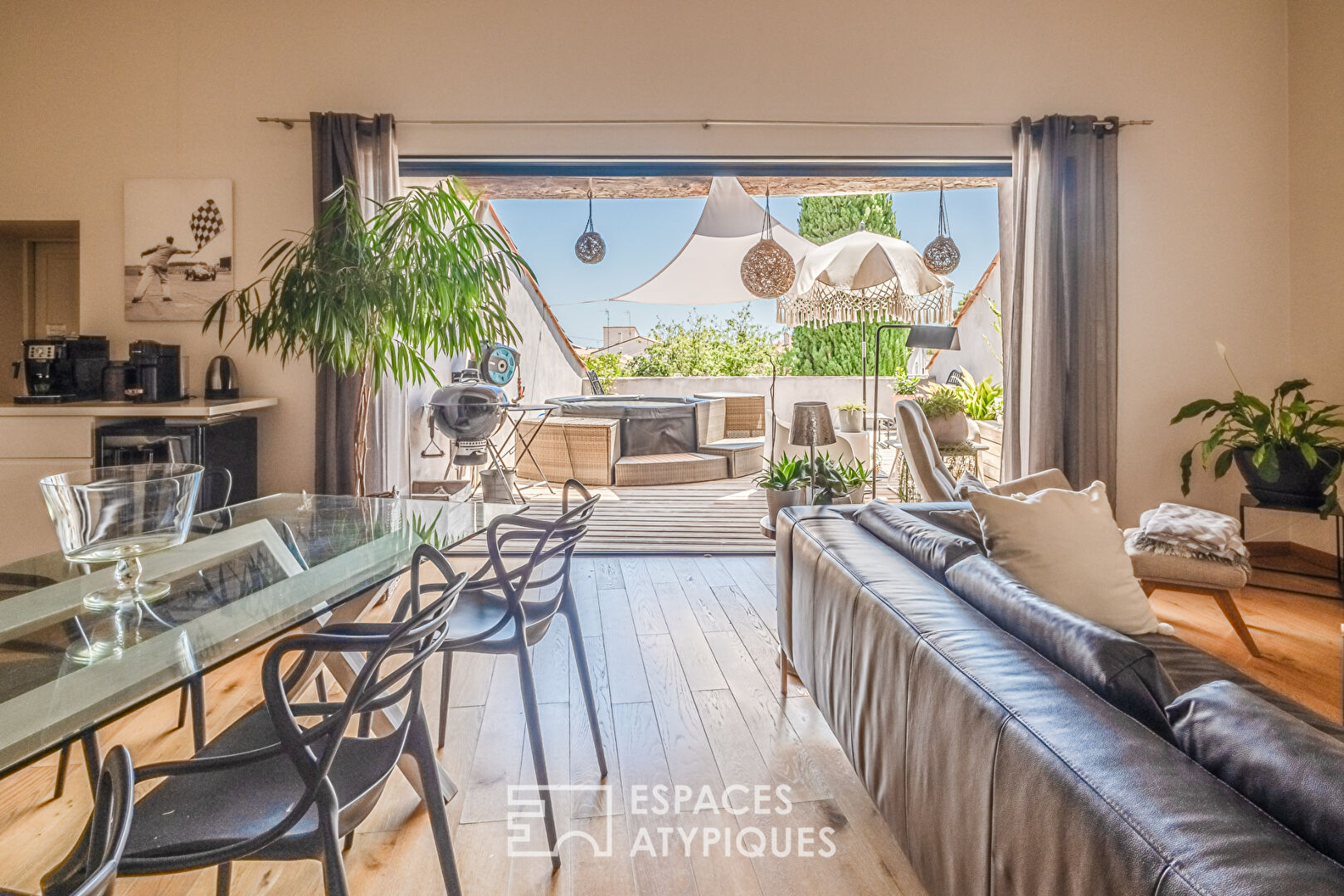
Winegrower’s house with large garden and swimming pool
Winegrower’s house with large garden and swimming pool
Discover exclusively this splendid winegrower’s house ideally located between the historic center of Marseillan Ville and its pretty harbour.
Completely renovated with care to combine authentic charm and contemporary comfort, this exceptional property of 541 m2 is made up of two distinct parts offering a multitude of possibilities, and a magnificent garden with its swimming pool, pétanque lane a and dining area.
The main house, with a surface area of 213 sqm, seduces with its vast living space of 55m2 with its cathedral roof and bright thanks to its 40m2 terrace overlooking the swimming pool and the green garden. Regarding the sleeping area, it consists of 2 master suites and 2 large bedrooms on 2 levels.
The second part of the property measures 247 sqm, includes five large master suites, one of which is on the ground floor with its private terrace, a charming living room with its cement tiles, a kitchen and an office.
Each suite has been carefully furnished to provide an elegant and warm atmosphere, combining antique features and modern facilities.
A large 140 sqm garage separates the two homes, offering a practical space for parking vehicles or even boats, and includes 3 old concrete wine vats, ideal for storage spaces. An electricity terminal for an electric vehicle is installed there.
The highlight of the property is its garden, a true haven of peace, perfectly maintained to offer a pleasant and peaceful living environment, all without vis-à-vis.
A heated swimming pool, with its wooden terrace that can accommodate numerous deckchairs, a summer kitchen area with a large dining area and a pétanque lane will allow you to take full advantage of this large garden, rare in the area.
Finally, two recent 40 sqm type 2 wooden frame outbuildings complete this magnificent property, ideal for receiving guests or for additional family use.
Both parts of the house have been renovated with quality materials, preserving the historic character while integrating modern equipment. Each space has been designed to offer maximum comfort and functionality.
Particular attention was paid to the decoration to create a warm and refined atmosphere. This residence is ideal for a large family looking for an exceptional living environment, or to launch a luxury bed and breakfast business.
ENERGY CLASS: C / CLIMATE CLASS: A
Estimated average amount of annual energy expenditure for standard use, based on energy prices for the year 2021: between EUR3 ,960 and EUR 5,430.
Contact, Virginie +33681966443
Additional information
- 16 rooms
- 11 bedrooms
- 6 bathrooms
- 3 shower rooms
- Outdoor space : 1224 SQM
- Parking : 4 parking spaces
- Property tax : 6 330 €
Energy Performance Certificate
- A
- B
- 115kWh/m².an3*kg CO2/m².anC
- D
- E
- F
- G
- 3kg CO2/m².anA
- B
- C
- D
- E
- F
- G
Estimated average amount of annual energy expenditure for standard use, established from energy prices for the year 2021 : between 3960 € and 5430 €
Agency fees
-
The fees include VAT and are payable by the vendor
Mediator
Médiation Franchise-Consommateurs
29 Boulevard de Courcelles 75008 Paris
Information on the risks to which this property is exposed is available on the Geohazards website : www.georisques.gouv.fr








