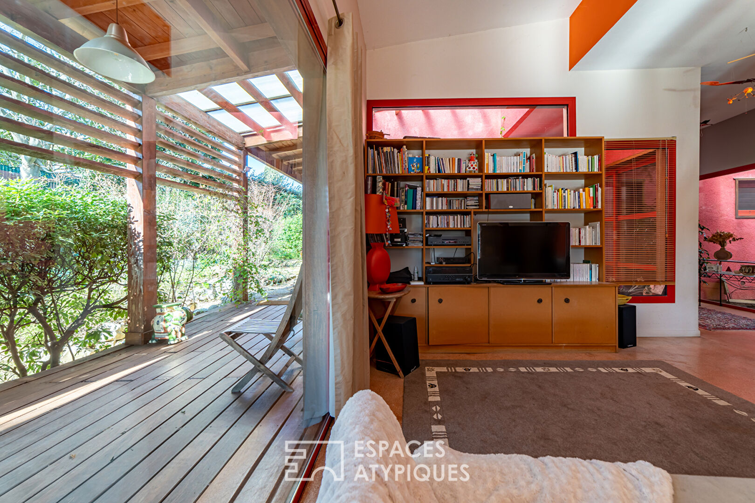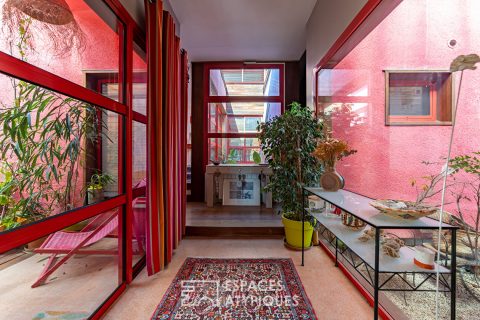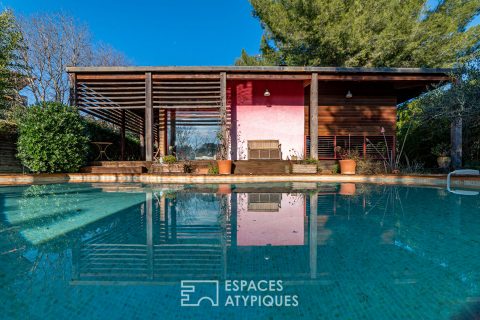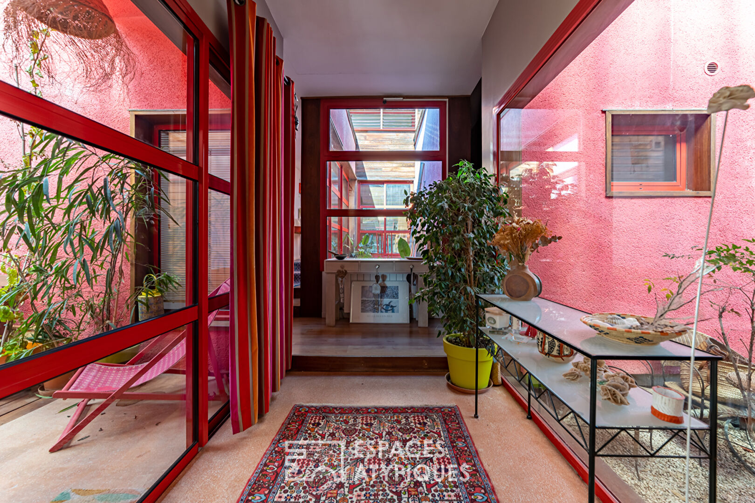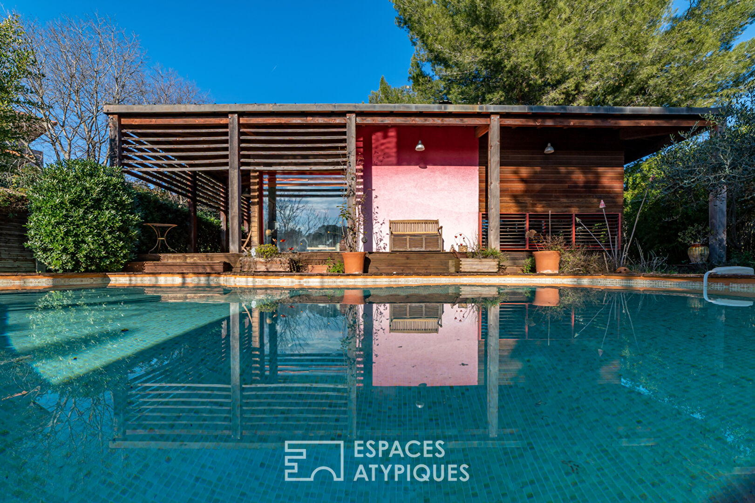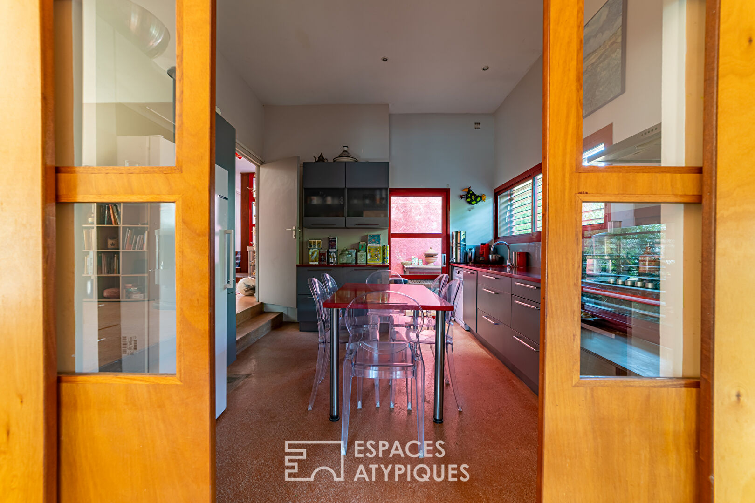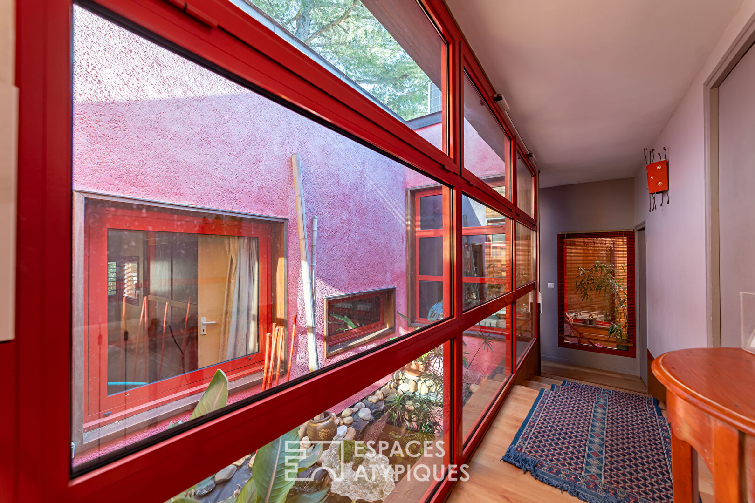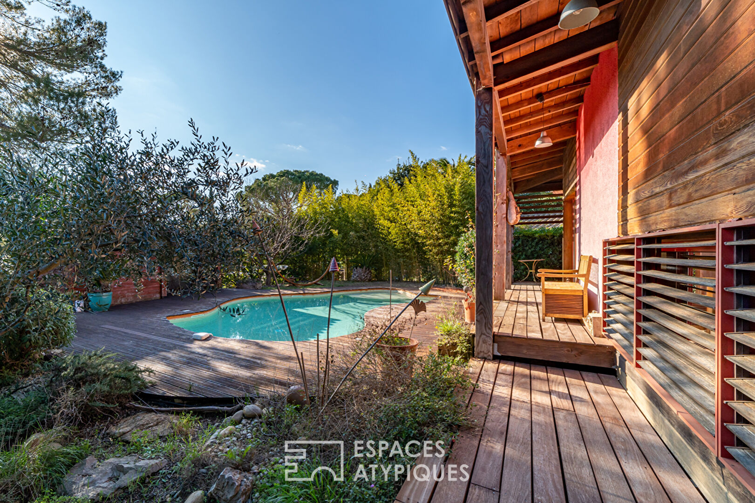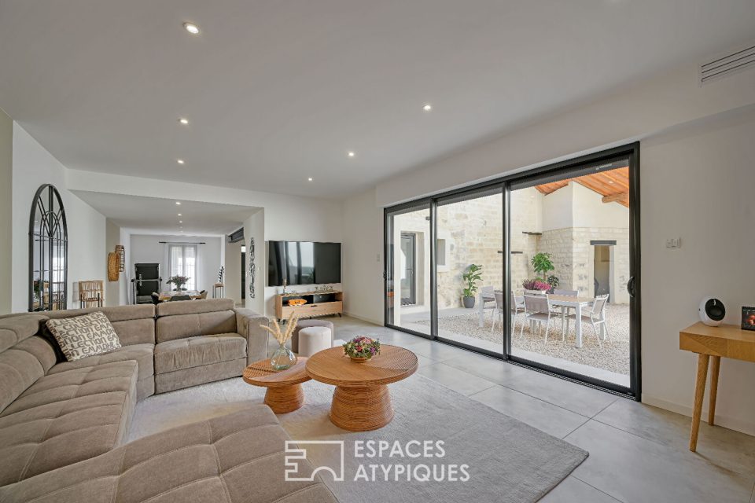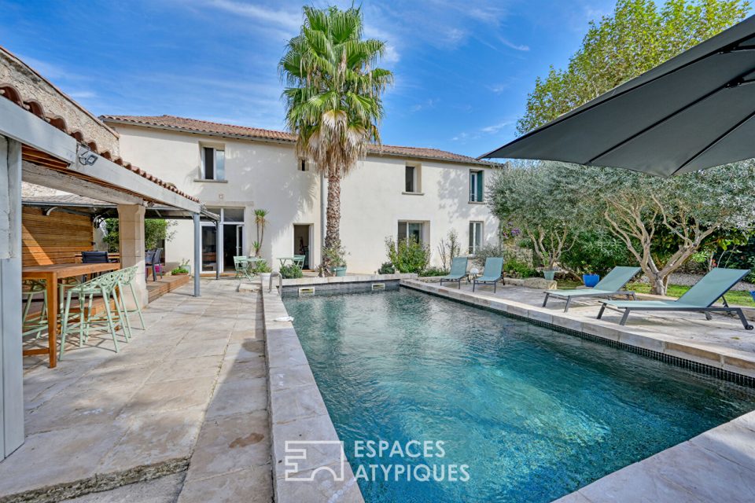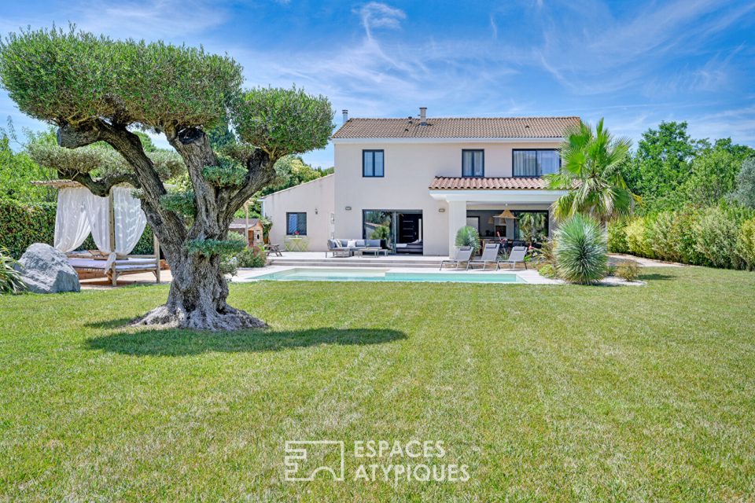
Feng Shui wooden frame house
This contemporary was imagined by an architect and a Feng Shui master, spaces inside, outside sheltered, a second skin between the interior and the garden. A habitat of 188m2 on stilts and its T1 of 36m2 located in the popular districts of Castelnau-le-lez.
Around its central patio are articulated, on one side, the living rooms including a living room, a living room, a separate kitchen and on the other, the night rooms accommodating four bedrooms including a master suite, two bathroom, an office. Upstairs, a fifth bedroom opening onto a terrace. At the entrance, a little apart, a one-bedroom apartment with a separate kitchen and a sixth bedroom that can be used as a reception area for friends or a professional activity without disturbing the main house.
A singular house, perfectly integrated within a garden with hundred-year-old trees and having a swimming pool. In a town bordering Montpellier, 15 minutes from the TGV station and the airport.
ENERGY CLASS: B (85) / CLIMATE CLASS A (2): Estimated average amount of annual energy expenditure for standard use, based on energy prices (wood/electricity) for the year 2021: between 834 euros and 1128 euros/year
Yohan: 06 40 08 63 06
Additional information
- 6 rooms
- 6 bedrooms
- 2 bathrooms
- 2 shower rooms
- Outdoor space : 1200 SQM
- Parking : 2 parking spaces
- Property tax : 3 400 €
Energy Performance Certificate
- A <= 50
- B 51-90
- C 91-150
- D 151-230
- E 231-330
- F 331-450
- G > 450
- A <= 5
- B 6-10
- C 11-20
- D 21-35
- E 36-55
- F 56-80
- G > 80
Agency fees
-
The fees include VAT and are payable by the vendor
Mediator
Médiation Franchise-Consommateurs
29 Boulevard de Courcelles 75008 Paris
Information on the risks to which this property is exposed is available on the Geohazards website : www.georisques.gouv.fr
