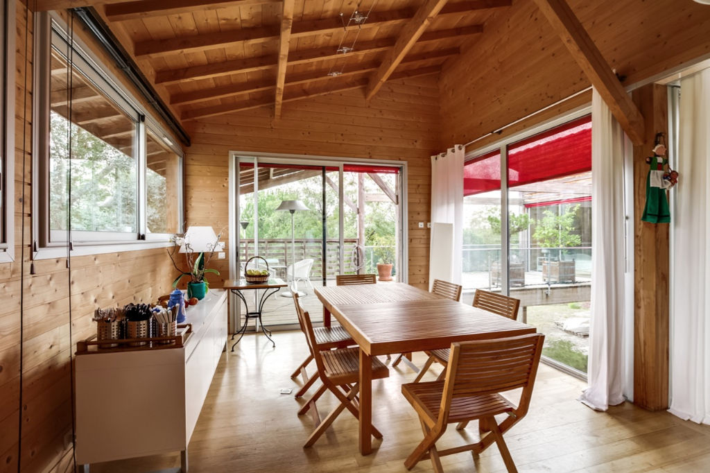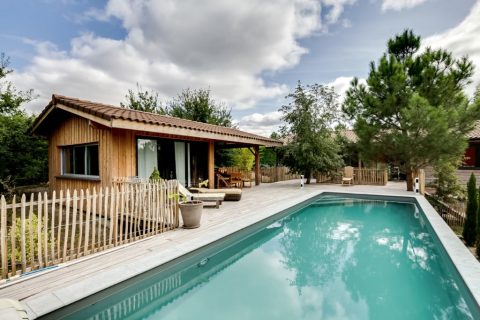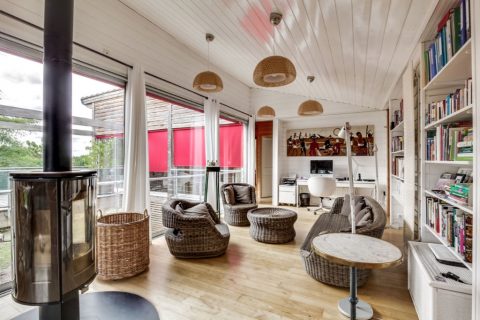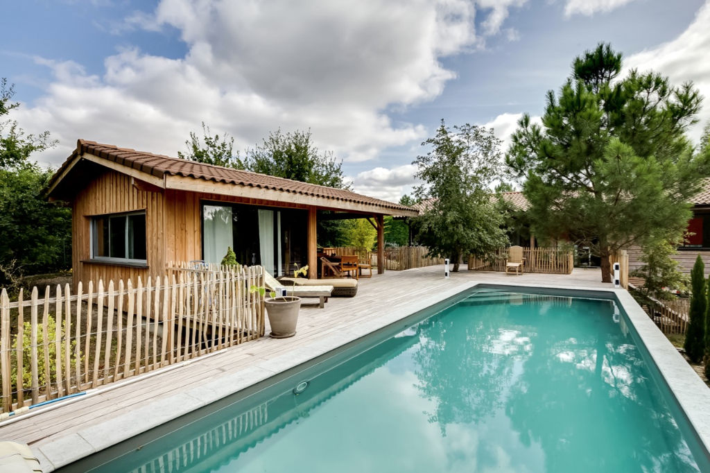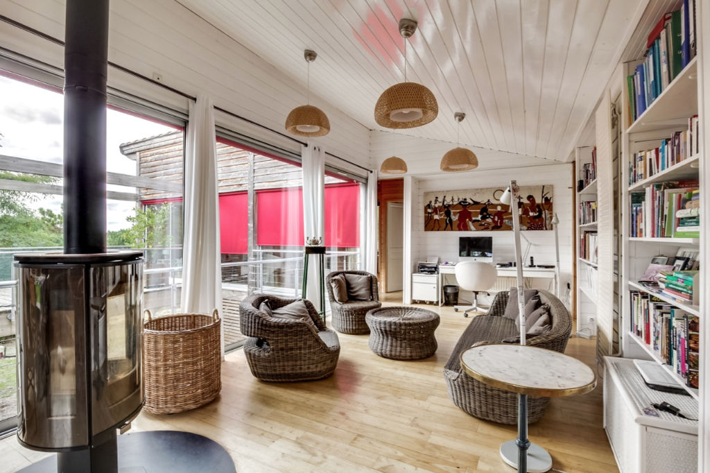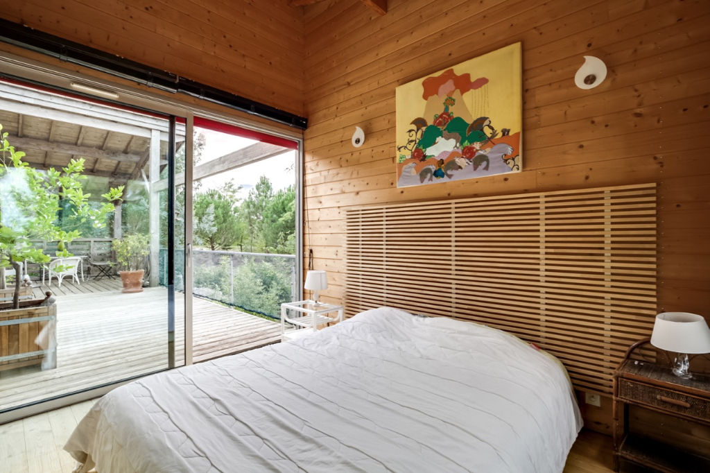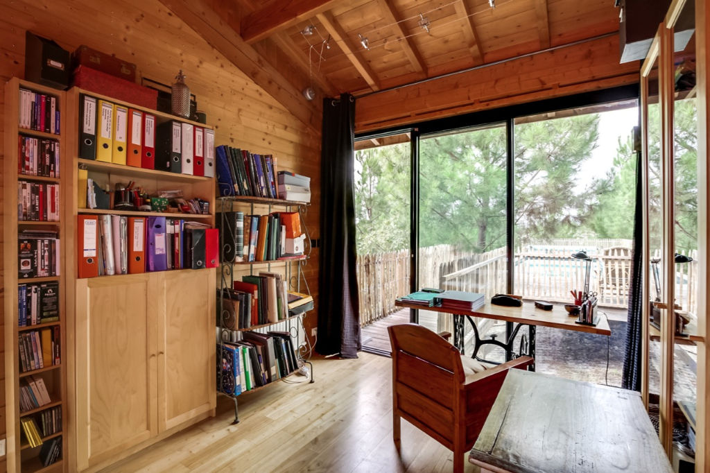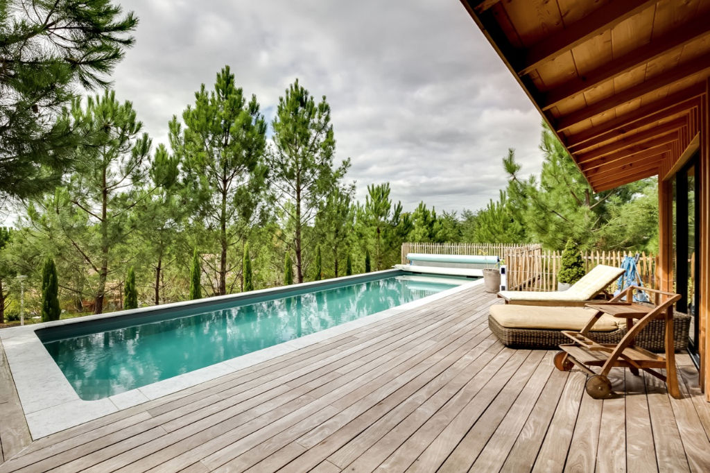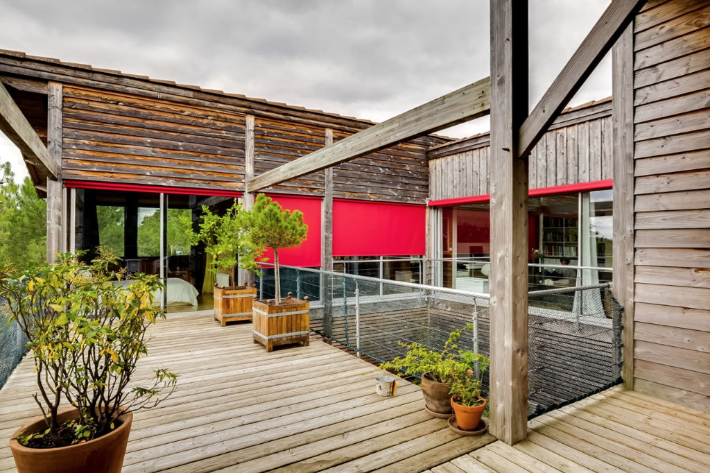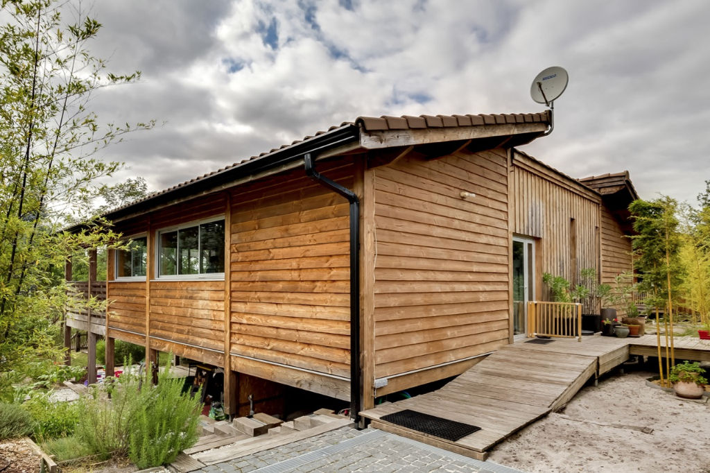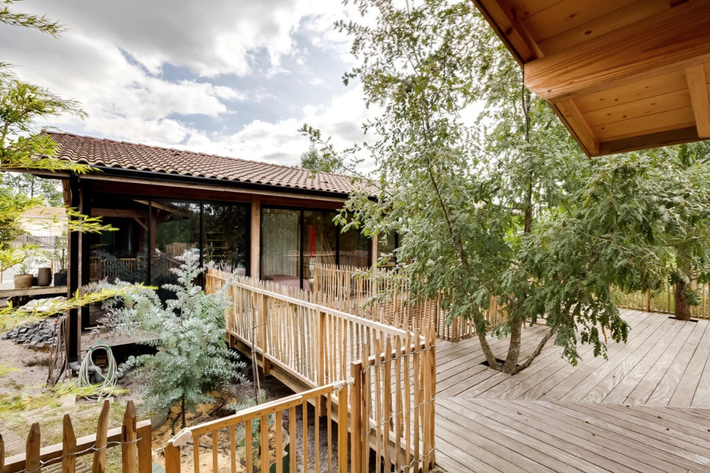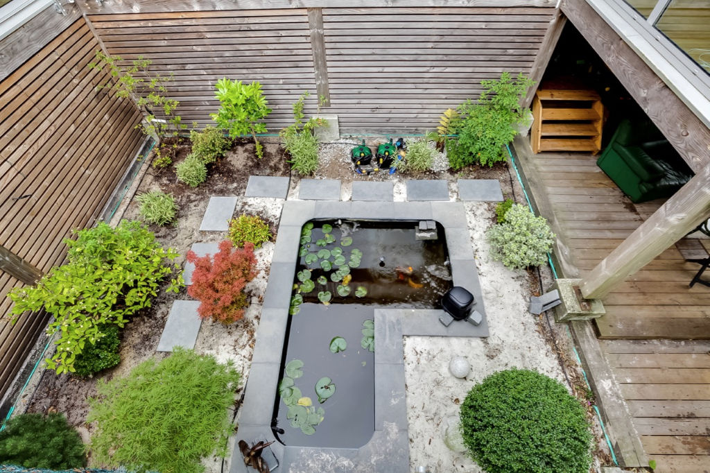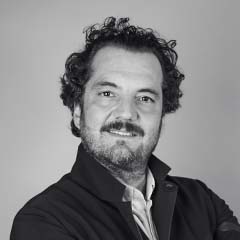
Wooden frame architect villa
On the outskirts of the village of Belin-Béliet located in the Landes natural park, wooden-framed architect villa of 147 m2 opening onto a park of 1850 m2, with outdoor swimming pool and contemplative views over the Landes forest.
The living room of the villa designed in L reveals the symmetry of the structure, this living room seems to open to infinity thanks to its huge turned bays. The other wing of the house is dedicated to the sleeping area consisting of three bedrooms and an office. All the partitions of this architect-designed house have been transformed into bay windows so that the exterior and interior merge, thus offering a panoramic view of the central swimming pool. The house has an annex to receive friends and an outdoor kitchen for sunny days.
Located halfway between Bordeaux and the Arcachonnaise beaches, this unique achievement is five minutes from the heart of the village and its charming shops.
Additional information
- 5 rooms
- 4 bedrooms
- 1 bathroom
- Outdoor space : 1840 SQM
- Parking : 2 parking spaces
- Property tax : 958 €
- Proceeding : Non
Energy Performance Certificate
Agency fees
-
The fees include VAT and are payable by the vendor
Mediator
Médiation Franchise-Consommateurs
29 Boulevard de Courcelles 75008 Paris
Information on the risks to which this property is exposed is available on the Geohazards website : www.georisques.gouv.fr
