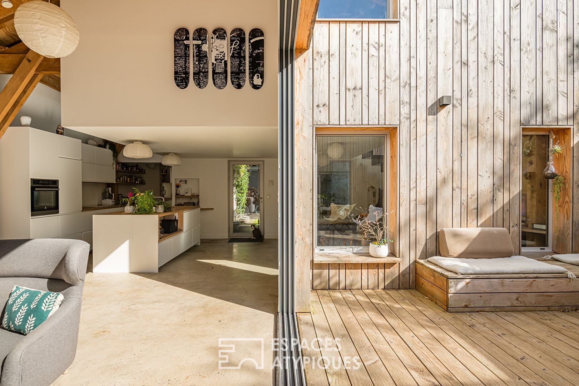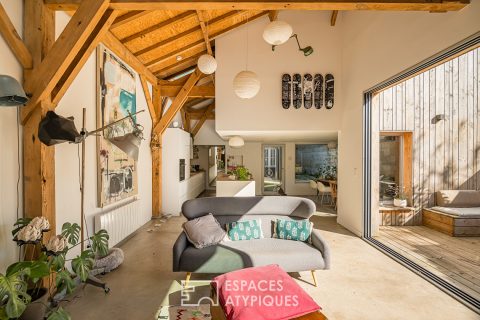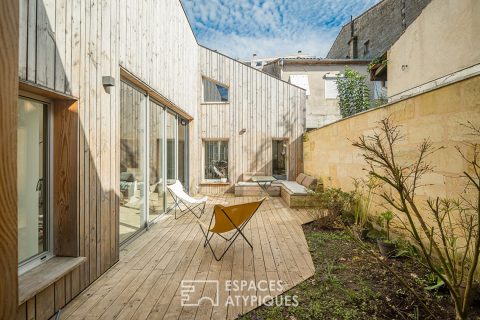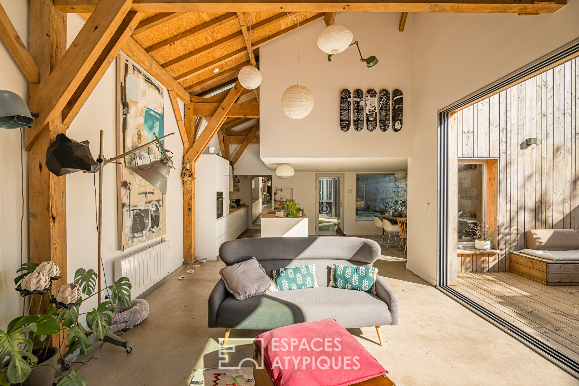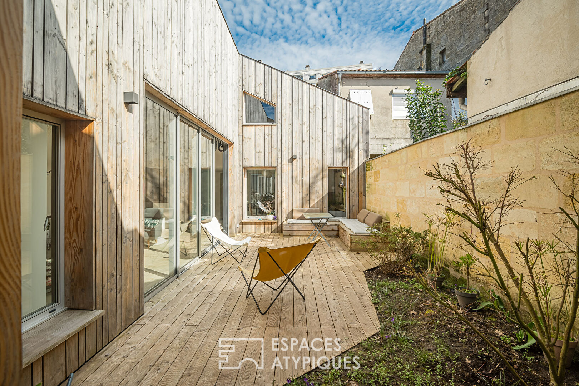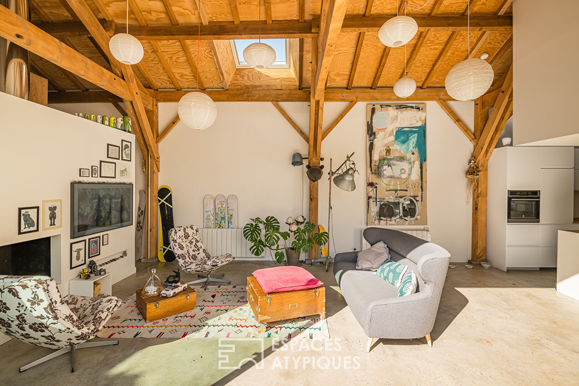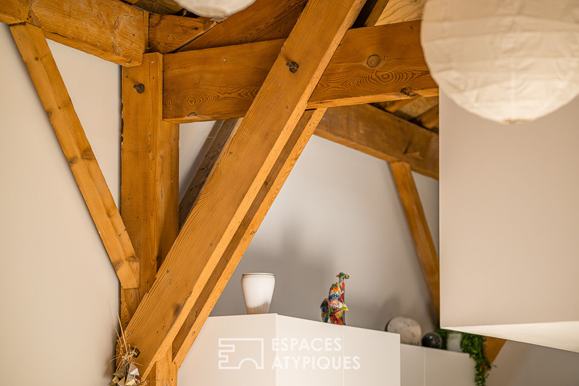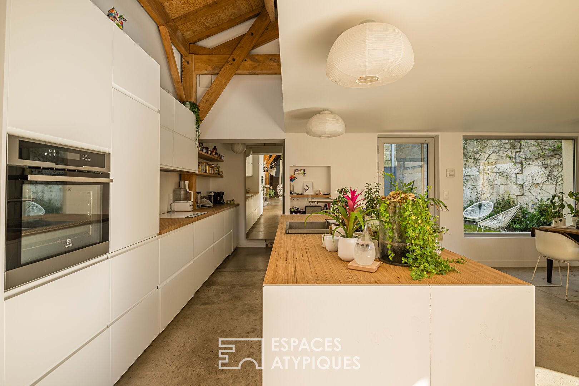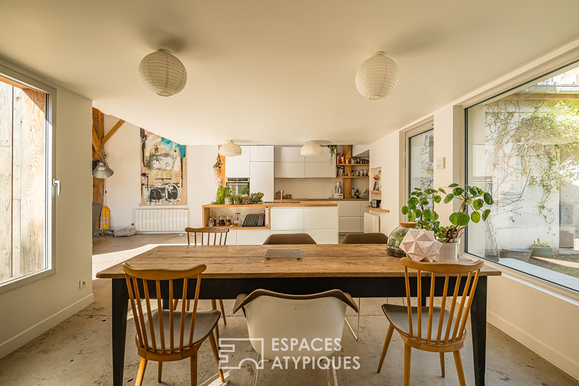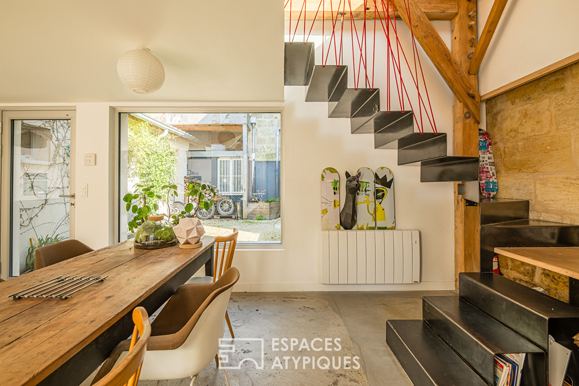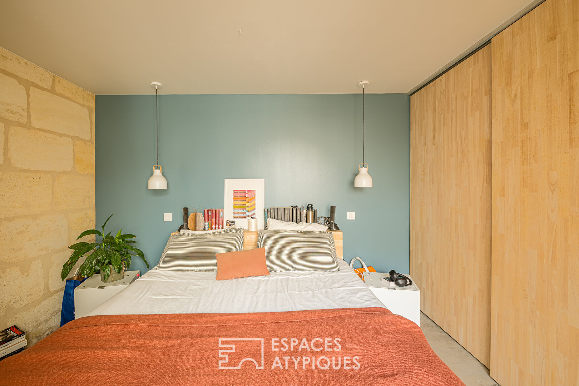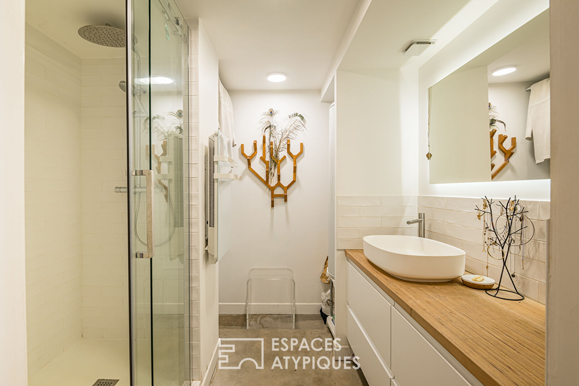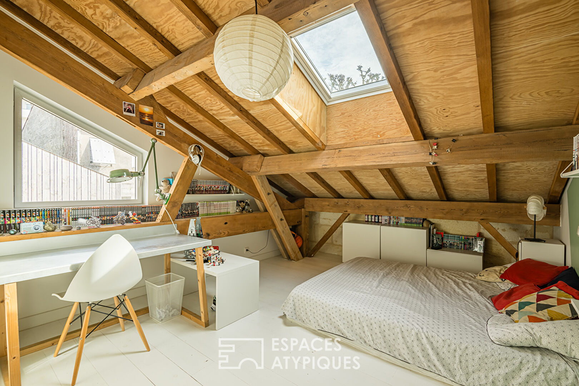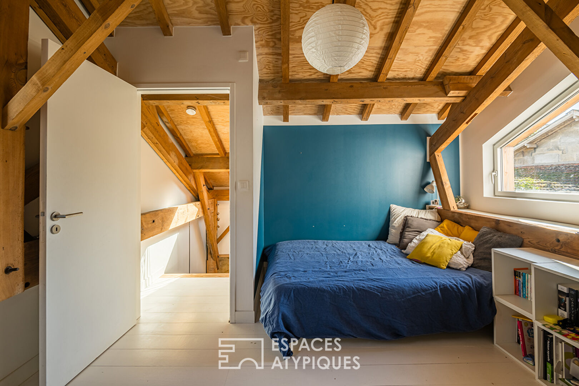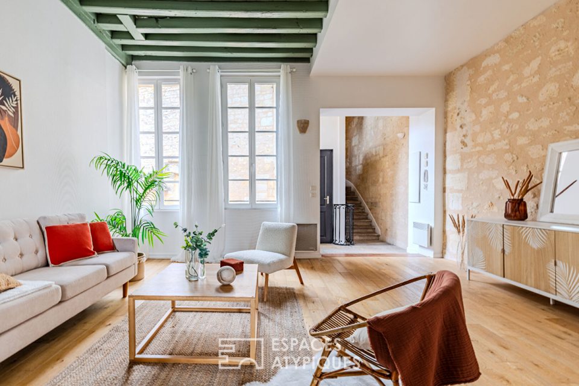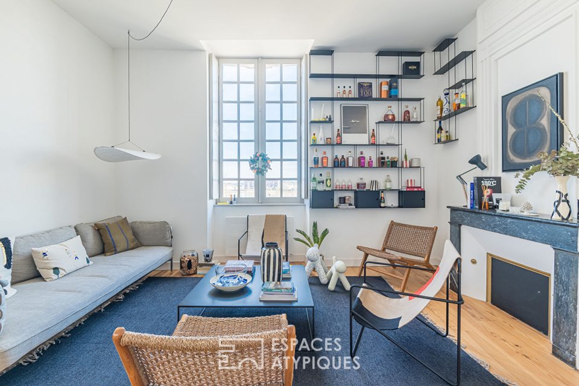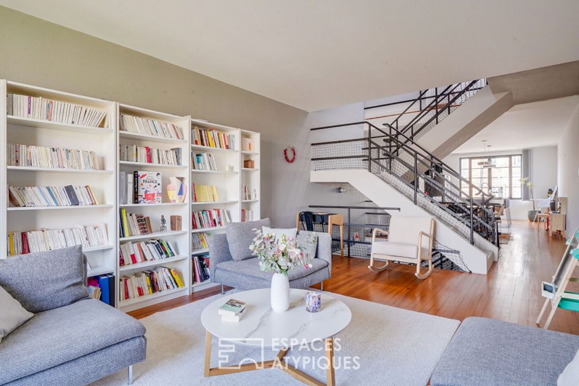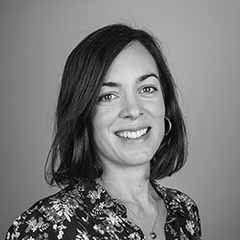
Hangar rehabilitated into a loft with exterior near Nansouty
Hangar rehabilitated into a loft with exterior near Nansouty
A 10-minute walk from Place Nansouty, on the second line, this loft redesigned by an architect comes from the rehabilitation of an old hangar and has retained its original floor and wooden frame.
Access is via a gate from the street and opens onto an interior courtyard of 68 m2. You enter directly into the bright living room with high ceilings consisting of an open kitchen, a dining room and a cozy living room with fireplace. The combination of raw concrete and the wooden ceiling gives a warm atmosphere to this well-designed loft of 144 m2 (134 m2 Carrez). It is made up on the ground floor, past the living room, of a bedroom, 2 bathrooms, a toilet and storage cupboards.
A staircase also gives access to an attic office/TV lounge area as well as the second bedroom. Finally, a third bedroom is located upstairs above the dining room.
Very successful renovation which combines original raw materials, close to shops, transport links to the Toulouse barrier and Bordeaux.
ENERGY CLASS: D / CLIMATE CLASS: B. Estimated average amount of annual energy expenditure for standard use, established based on energy prices for the year 2021: between EUR1,814 and EUR2,454.
Charline Driffort (EI) Commercial Agent: 06 79 02 11 09 / RSAC number: 837 551 266 Bordeaux.
Additional information
- 4 rooms
- 3 bedrooms
- 2 shower rooms
- Outdoor space : 120 SQM
- 3 co-ownership lots
- Annual co-ownership fees : 191 €
- Property tax : 2 314 €
Energy Performance Certificate
- A
- B
- C
- 223kWh/m².an7*kg CO2/m².anD
- E
- F
- G
- A
- 7kg CO2/m².anB
- C
- D
- E
- F
- G
Estimated average amount of annual energy expenditure for standard use, established from energy prices for the year 2021 : between 1814 € and 2454 €
Agency fees
-
The fees include VAT and are payable by the vendor
Mediator
Médiation Franchise-Consommateurs
29 Boulevard de Courcelles 75008 Paris
Information on the risks to which this property is exposed is available on the Geohazards website : www.georisques.gouv.fr
