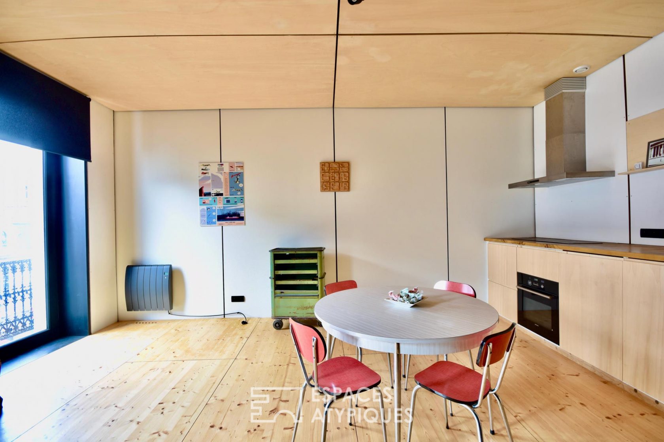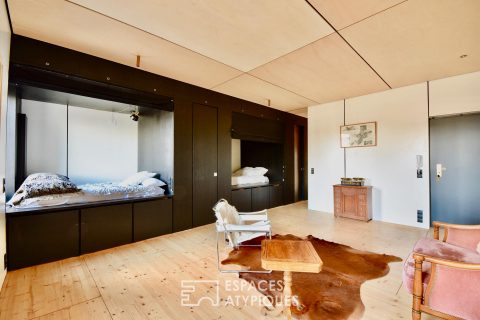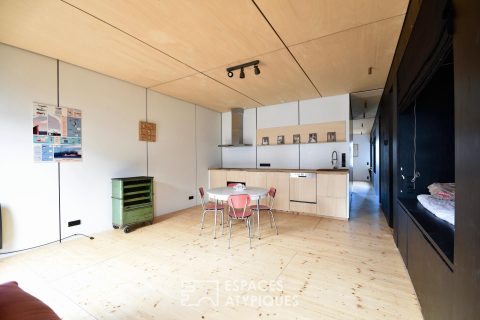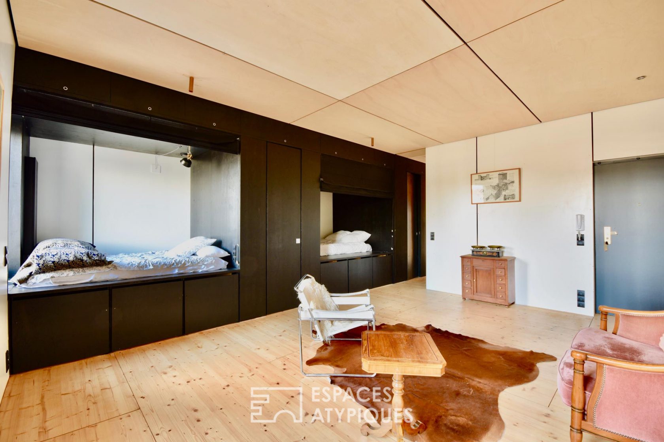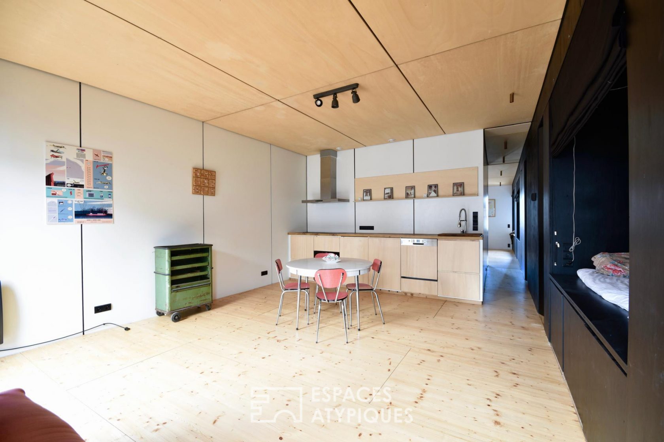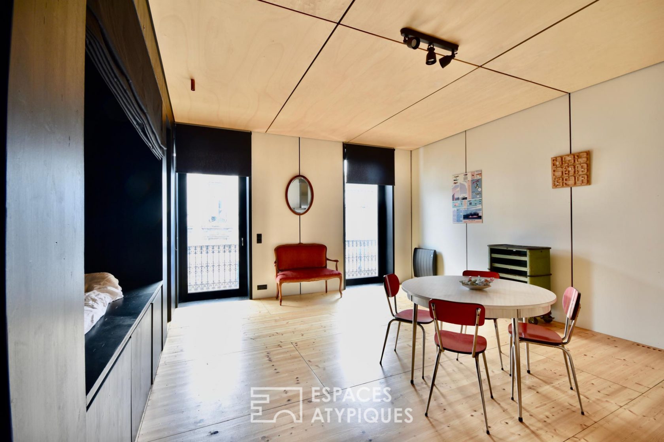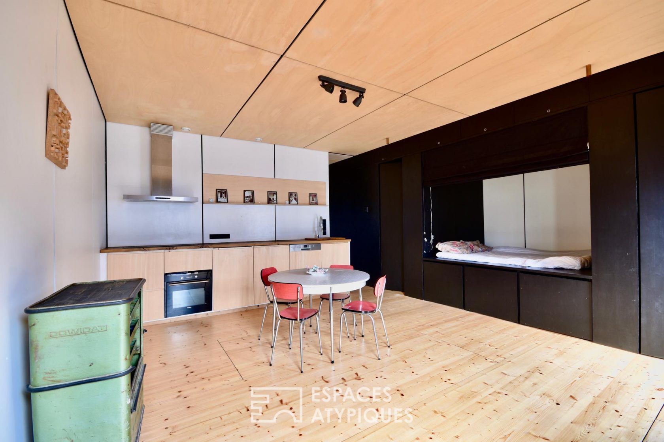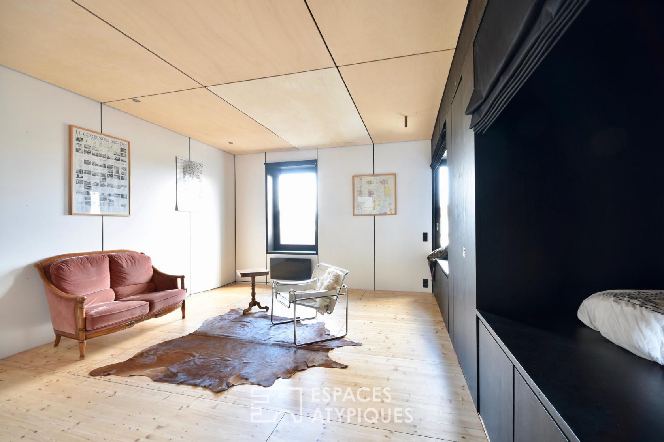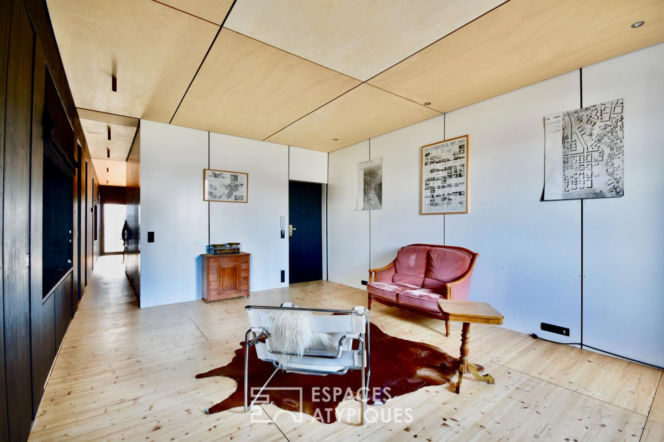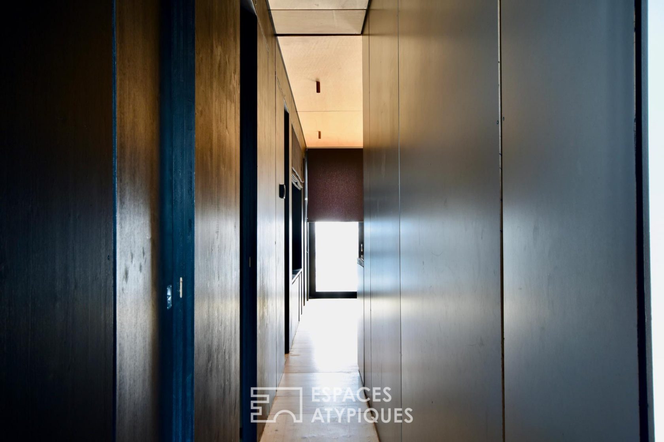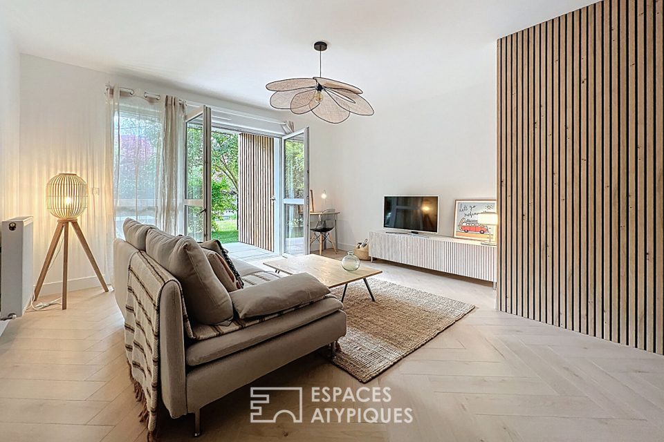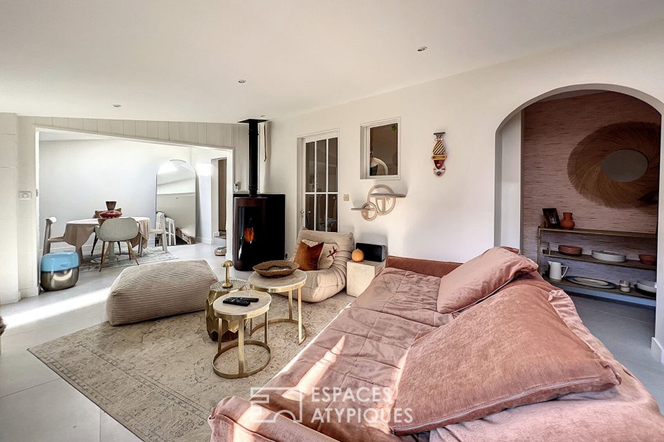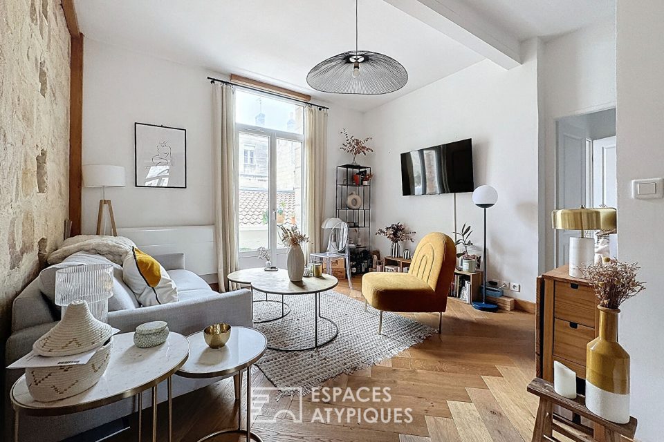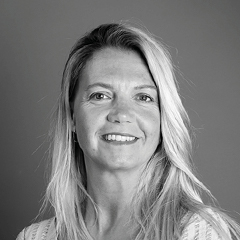
Cocoon apartment designed as a loft spirit
This bright and crossing apartment is located on the second floor of a stone building overlooking the Capuchin market.
The renovation was carried out by an architect who here rethinks the standards of traditional housing. This property aims to create an urban cocoon in a restricted living space of 77m2 by optimizing space and functions. The apartment is represented by two main volumes creating two “culinary” and “rest” atmospheres connected by a large linear cabinet which has three sleeping areas, we also discover a dressing room, a bathroom, a technical room and a laundry room. . The living room offers plunging views over the Place des Capucins with a view of the Saint-Michel spire, the other room accommodates the fully equipped kitchen opening onto two balconies. This accommodation has many storage spaces and also a storage room of 11m2 under the roof.
Close to shops, transport and 5 minutes from the station.
Additional information
- 2 rooms
- 2 bedrooms
- 1 bathroom
- Floor : 2
- 3 floors in the building
- 6 co-ownership lots
- Annual co-ownership fees : 1 520 €
- Property tax : 1 087 €
- Proceeding : Non
Energy Performance Certificate
- A <= 50
- B 51-90
- C 91-150
- D 151-230
- E 231-330
- F 331-450
- G > 450
- A <= 5
- B 6-10
- C 11-20
- D 21-35
- E 36-55
- F 56-80
- G > 80
Agency fees
-
The fees include VAT and are payable by the vendor
Mediator
Médiation Franchise-Consommateurs
29 Boulevard de Courcelles 75008 Paris
Information on the risks to which this property is exposed is available on the Geohazards website : www.georisques.gouv.fr
