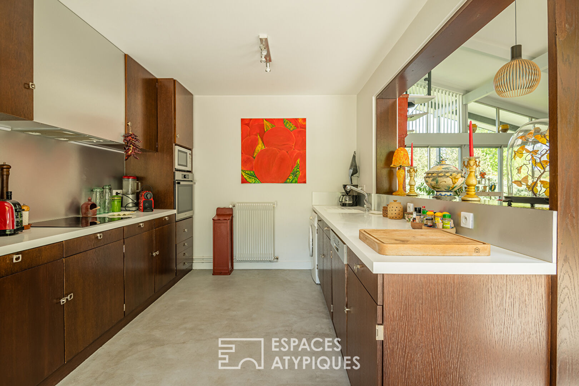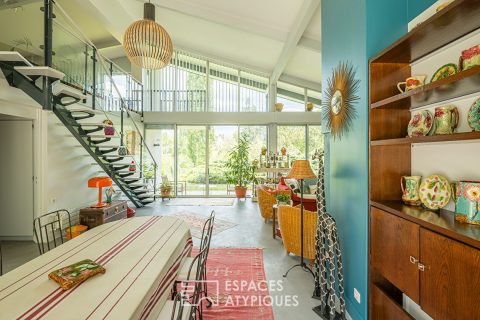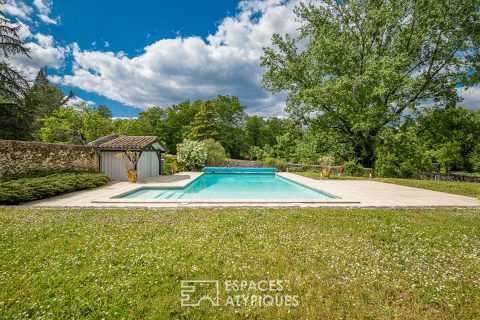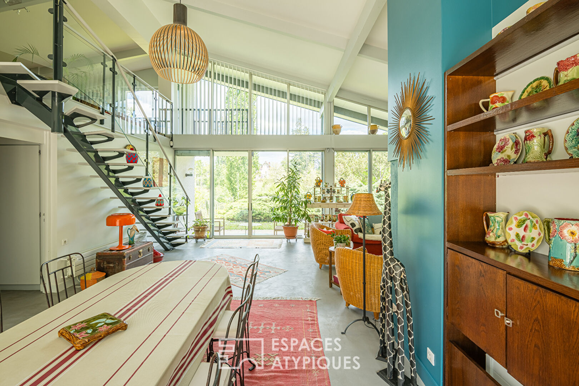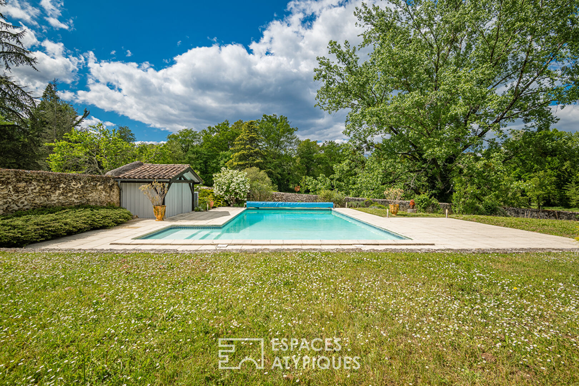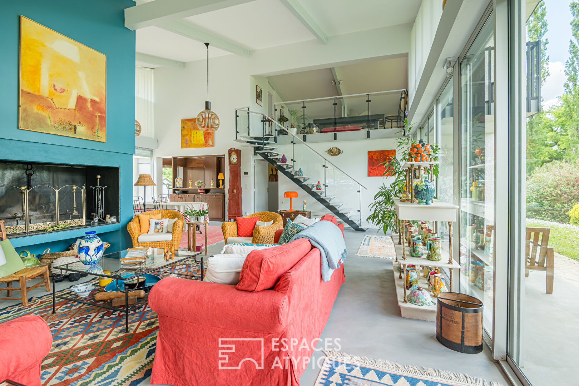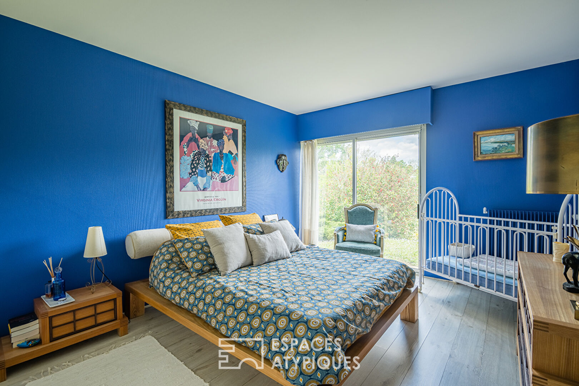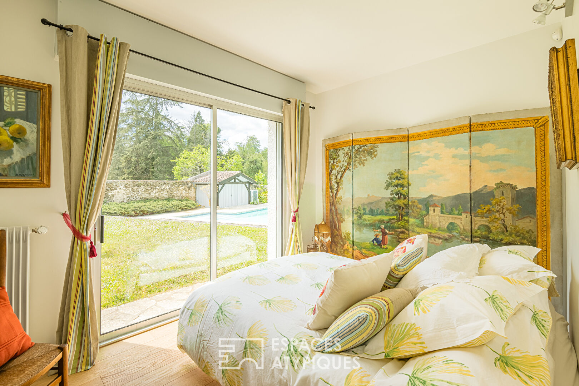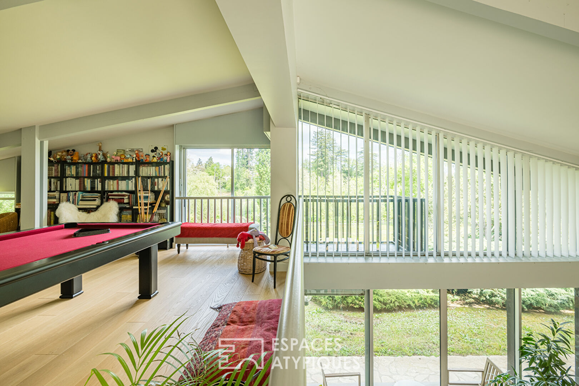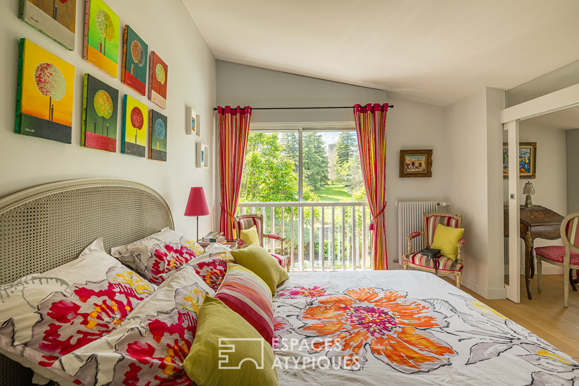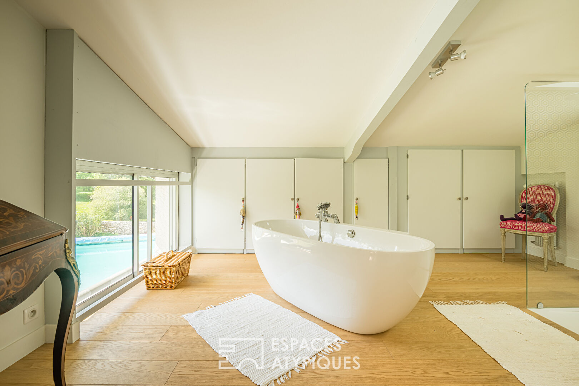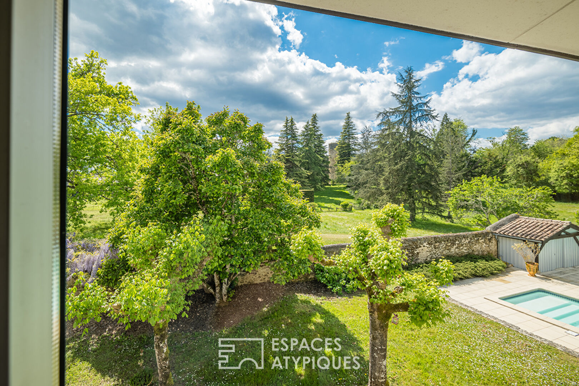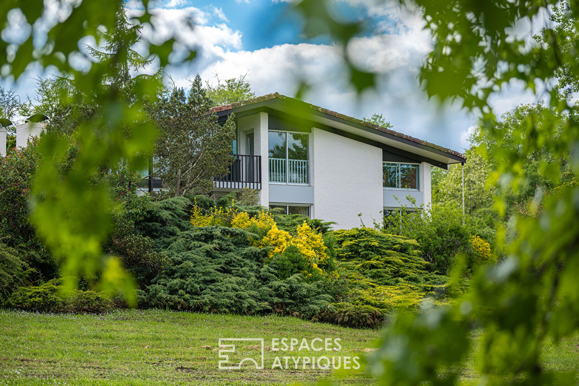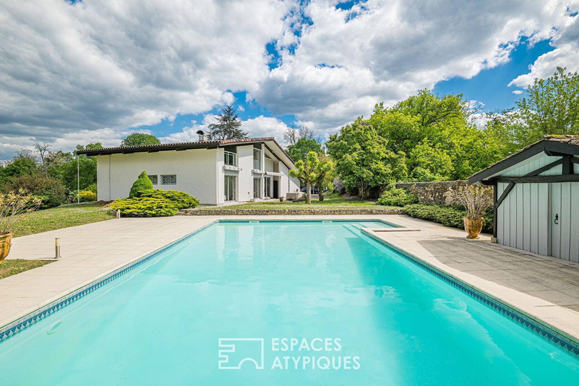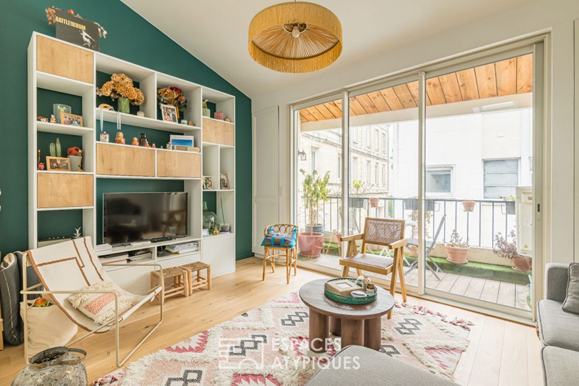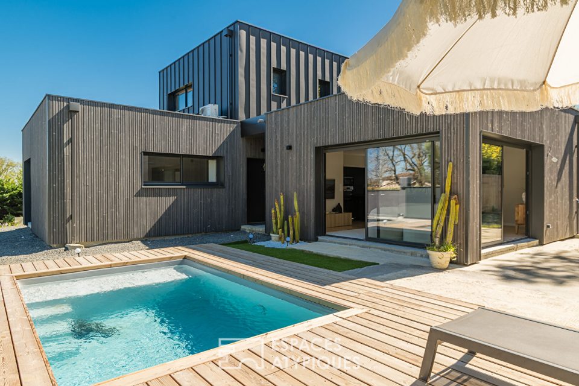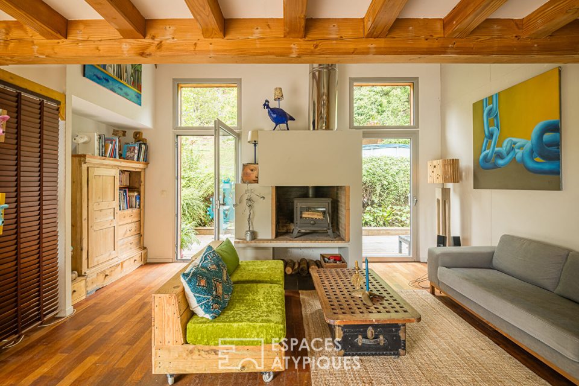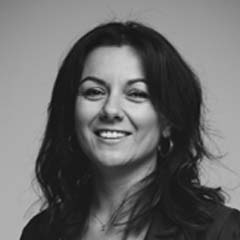
Architect-designed house with open views in Villandraut
Nestled in the heart of 8000m2 of wooded land on the edge of the peaceful Cours du Ciron, this remarkable 200m2 architect-designed house offers an exceptional living environment. Its geographical location reveals a privileged panorama where the natural beauty of the landscape and the historical charm of the medieval castle of Villandraut combine harmoniously.
From the entrance, the vast living room, bathed in natural light and decorated with a fireplace, warmly welcomes its occupants. The large bay windows, facing east and west, open onto the terraces, offering a breathtaking view of the surrounding environment. The kitchen, in a retro style, is fully equipped and opens onto the living room, thus encouraging exchanges and conviviality.
On this same level, the sleeping area includes three comfortable bedrooms, served by a bathroom and a water point with toilet, thus offering optimal comfort to its inhabitants.
Upstairs, a beautiful attic room houses a lounge area as well as a balcony offering a magnificent view, while a master bedroom with wardrobe and a spacious bathroom, with a view of the castle, complete this level.
An integrated garage and a barbecue complete the services of this residence, while a heated swimming pool, facing south, invites relaxation and moments of conviviality with family or friends. Each side of the house reveals breathtaking panoramas, while privileged access to the Ciron through a gate and a private beach offers an intimate connection with the surrounding nature.
Finally, a 95m2 outbuilding, ready to be converted, represents an undeniable asset, thus offering a multitude of possibilities for additional development and use.
ENERGY CLASS: E/ CLIMATE CLASS: 5. Estimated average amount of annual energy expenditure for standard use, established based on energy prices for the year 2022: between 3190 and 4300 euros.
Caroline Montane (EI) Commercial Agent 06 95 44 09 60 RSAC number: 510 235 591 Bordeaux.
Additional information
- 6 rooms
- 4 bedrooms
- 1 bathroom
- 1 bathroom
- 1 floor in the building
- Outdoor space : 8400 SQM
- Property tax : 955 €
Energy Performance Certificate
- A
- B
- C
- D
- 218kWh/m².an60*kg CO2/m².anE
- F
- G
- A
- B
- C
- D
- 60kg CO2/m².anE
- F
- G
Estimated average amount of annual energy expenditure for standard use, established from energy prices for the year 2021 : between 3190 € and 4300 €
Agency fees
-
The fees include VAT and are payable by the vendor
Mediator
Médiation Franchise-Consommateurs
29 Boulevard de Courcelles 75008 Paris
Information on the risks to which this property is exposed is available on the Geohazards website : www.georisques.gouv.fr
