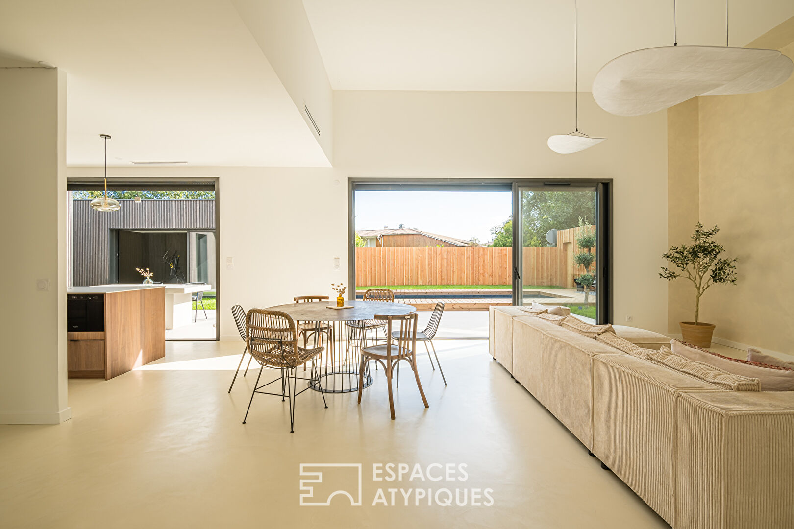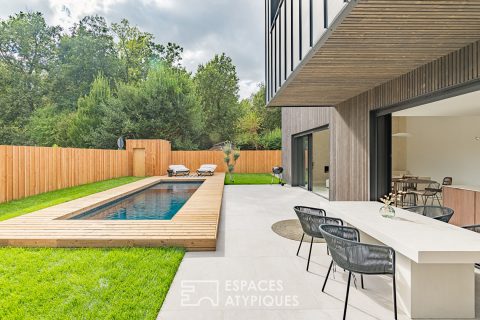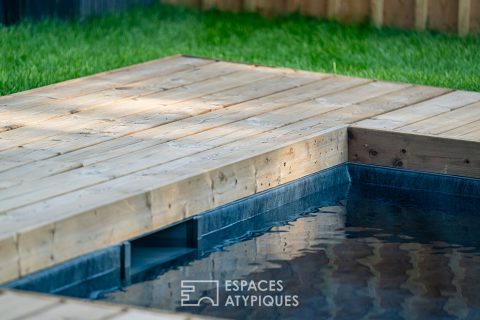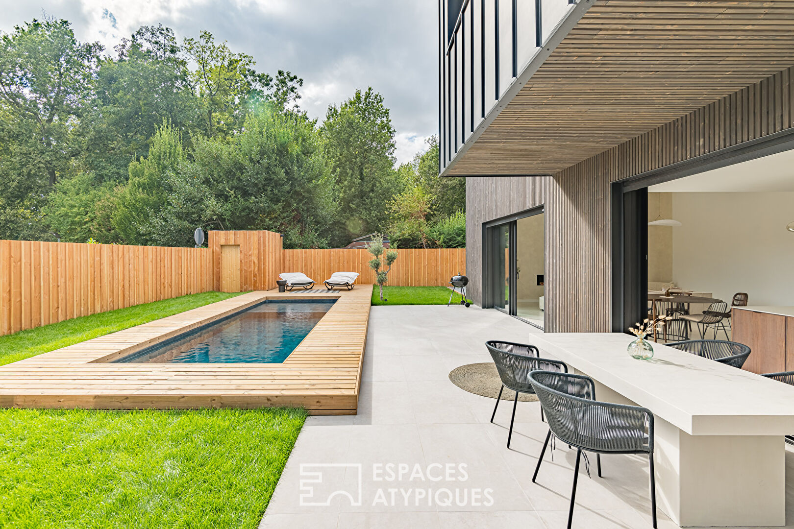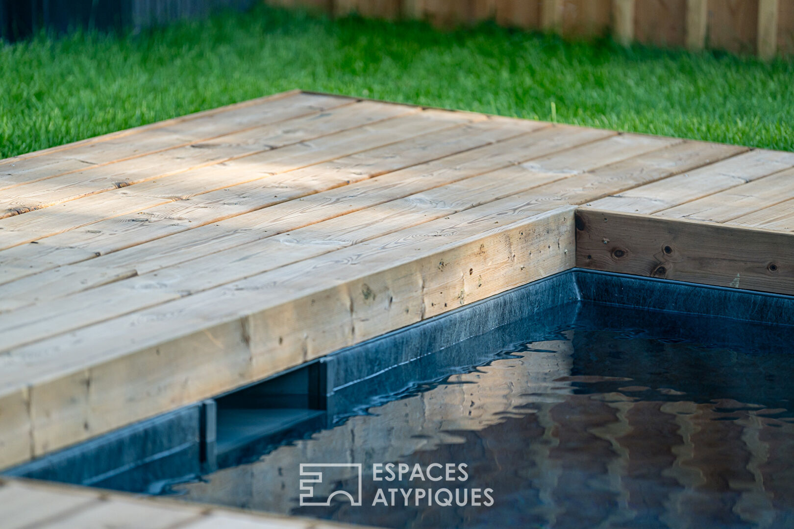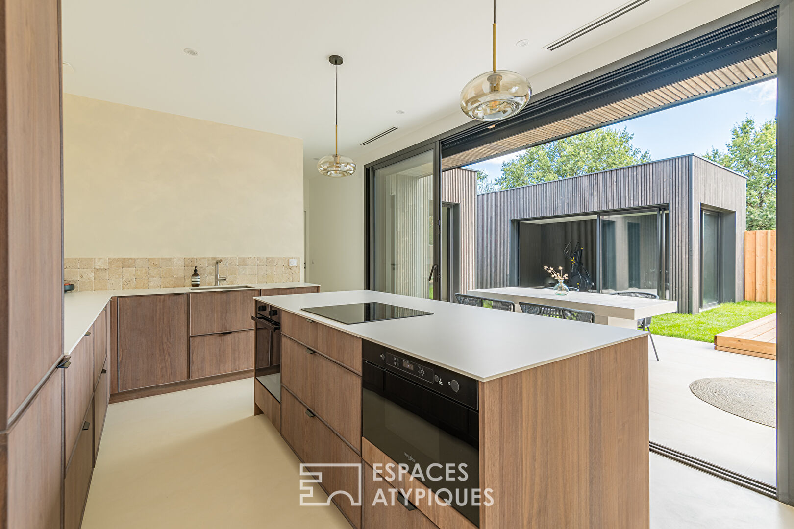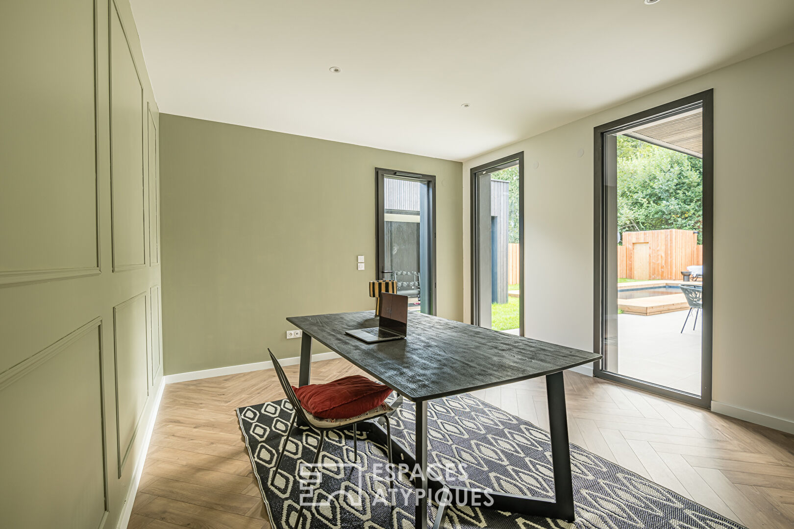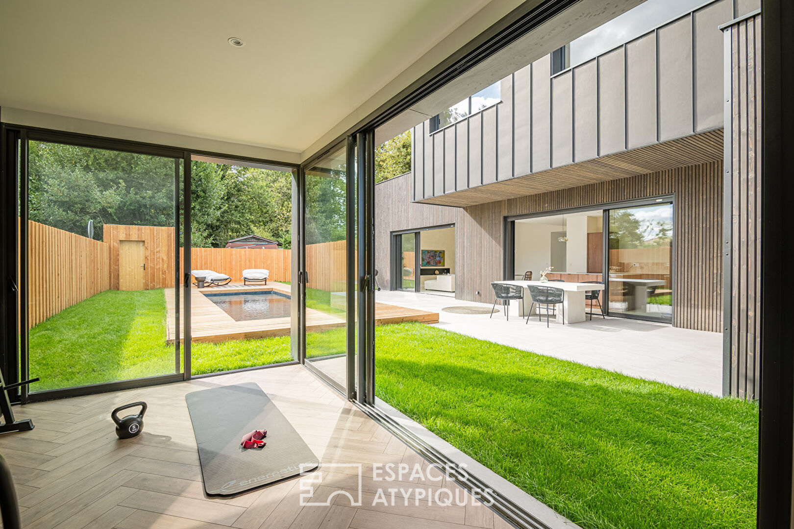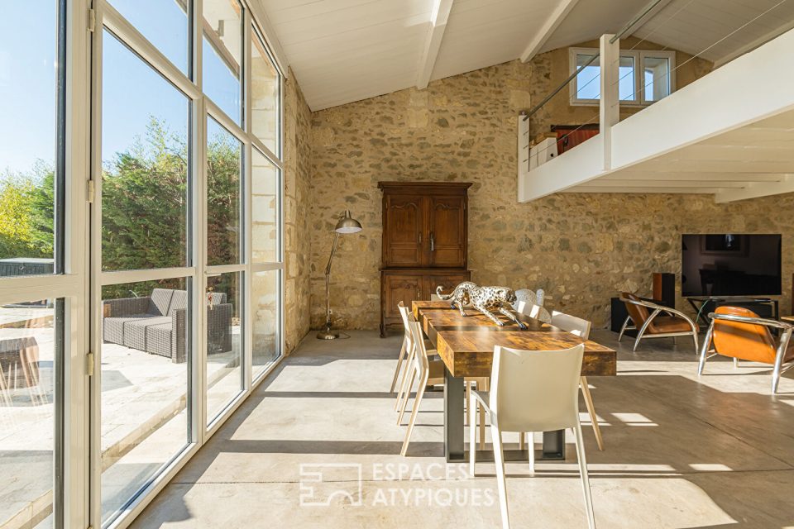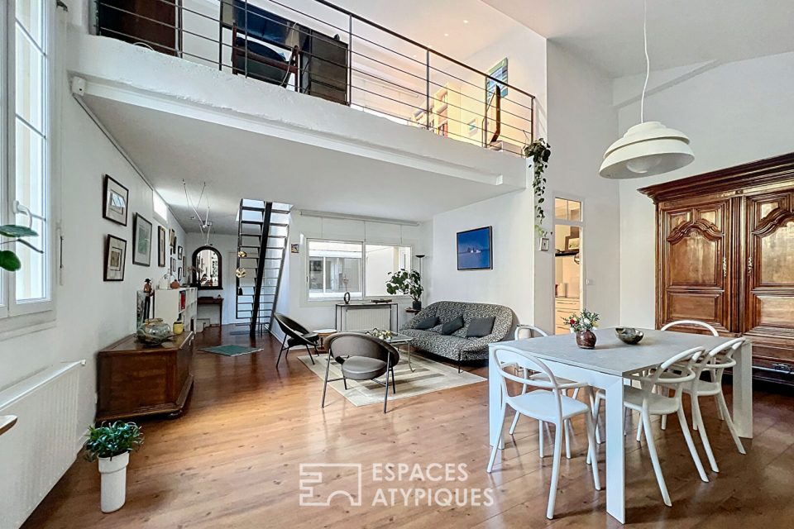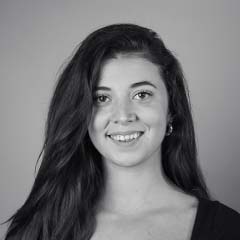
Architect-designed house with swimming pool and garage
Architect-designed house with swimming pool and garage
Léa’s exclusivity. Between town and country, this 205sqm wooden architect’s house with a flat roof built in 2023 sits on a 630sqm plot. This villa is made up of several volumes and heights offering a resolutely modern aesthetic. At the end of the driveway hides this beautiful achievement masterfully carried out by the hosts and their Architect.
The entrance with storage space provides direct access to the vast living room of over 60sqm where the living room, dining room and fully equipped open kitchen rub shoulders. Large spaces and brightness are the key words thanks to the bay windows as well as the choice of materials combining aesthetics, quality and comfort.
Adjoining the kitchen, a laundry room is ideally placed. The whole opens onto a magnificent terrace with a swimming pool designed as a 2.60 x 8 meter swimming lane as well as a garden with a pétanque court.
The east wing of this house houses an office with a view of the outside. The west wing offers a master suite with bathroom and dressing room. Upstairs, a large hallway that can be used as a reading room leads to two beautiful bedrooms sharing a bathroom with walk-in shower. An outbuilding that can be used as a bedroom, office or gym completes the ensemble.
A garage currently used for storage completes this beautiful achievement. The quality materials, the contemporary style combined with the generous volumes make this architect’s house a real favorite.
ENERGY CLASS: A / CLIMATE CLASS: A.
Lea Zammit (EI) Sales Agent 06 46 00 41 79 RSAC number: 889 264 974 Bordeaux.
Additional information
- 6 rooms
- 4 bedrooms
- 1 bathroom
- 1 bathroom
- Outdoor space : 630 SQM
- Parking : 4 parking spaces
Energy Performance Certificate
- 52kWh/m².an1*kg CO2/m².anA
- B
- C
- D
- E
- F
- G
- 1kg CO2/m².anA
- B
- C
- D
- E
- F
- G
Estimated average annual energy costs for standard use, indexed to specific years 2021, 2022, 2023 : between 860 € and 1240 € Subscription Included
Agency fees
-
The fees include VAT and are payable by the vendor
Mediator
Médiation Franchise-Consommateurs
29 Boulevard de Courcelles 75008 Paris
Information on the risks to which this property is exposed is available on the Geohazards website : www.georisques.gouv.fr
