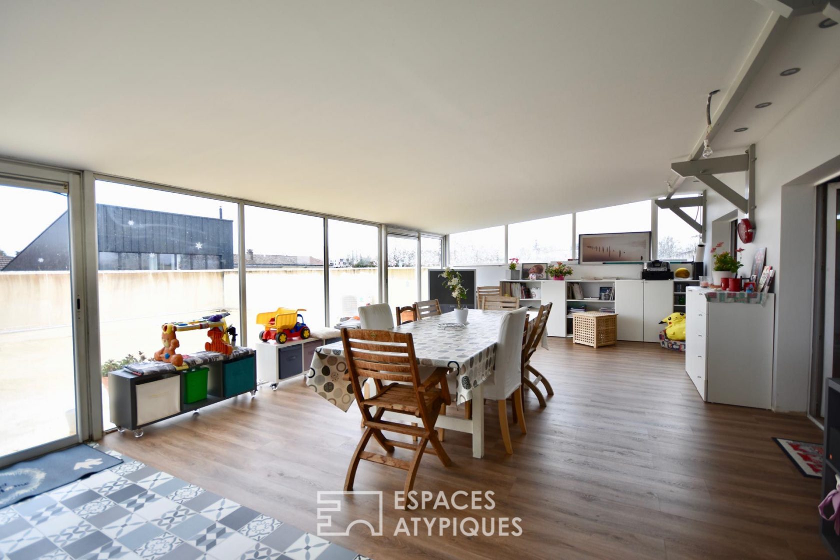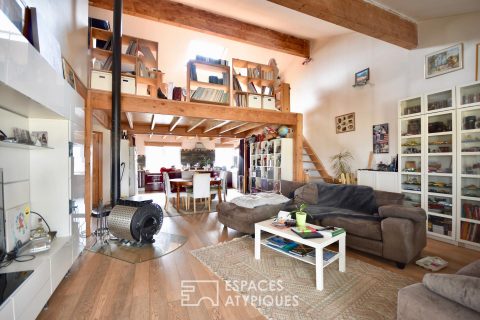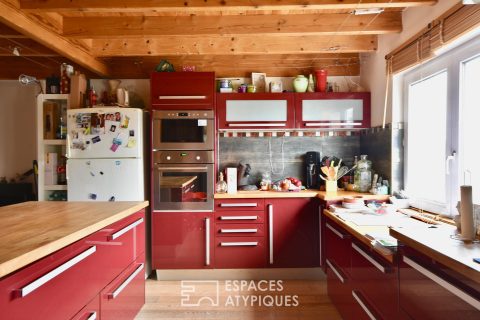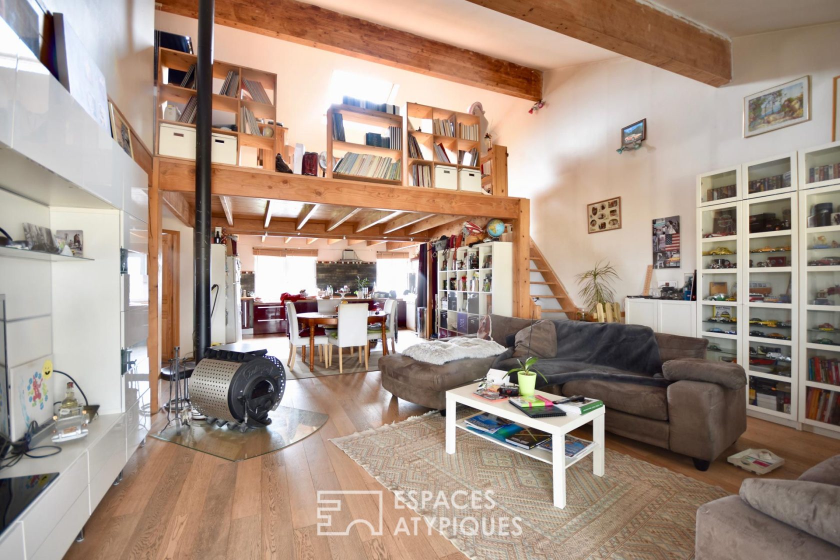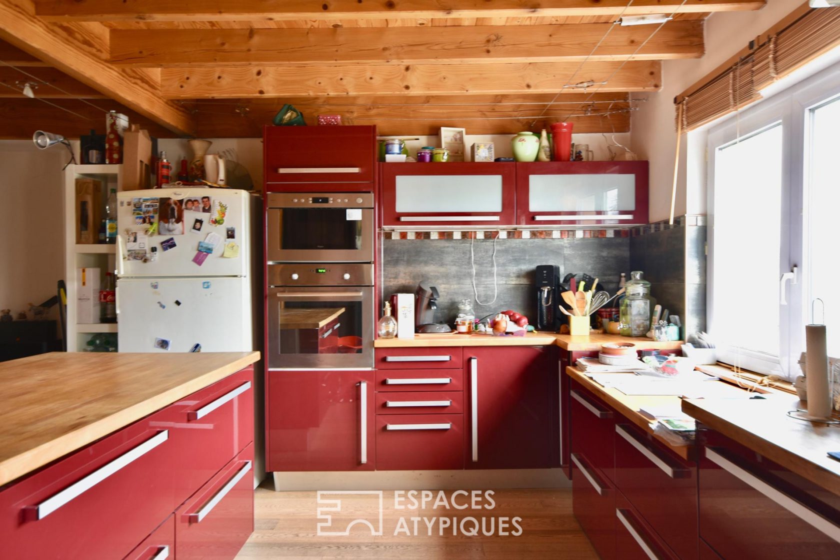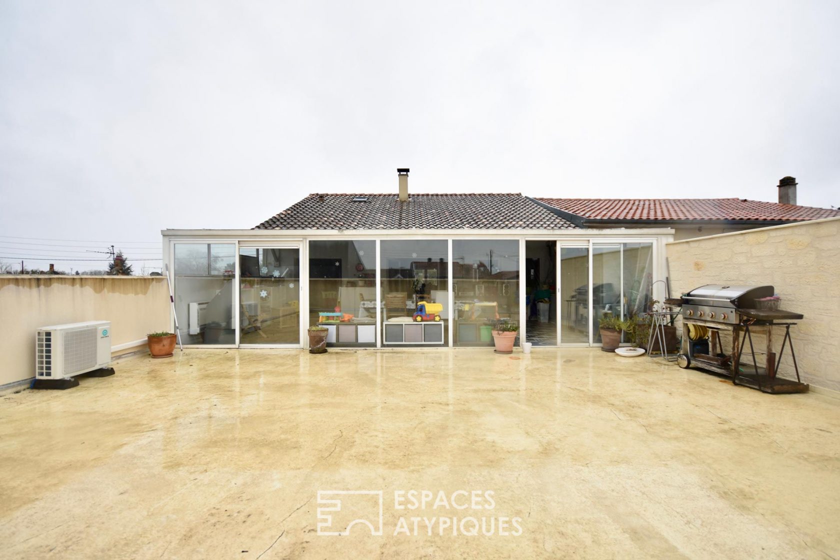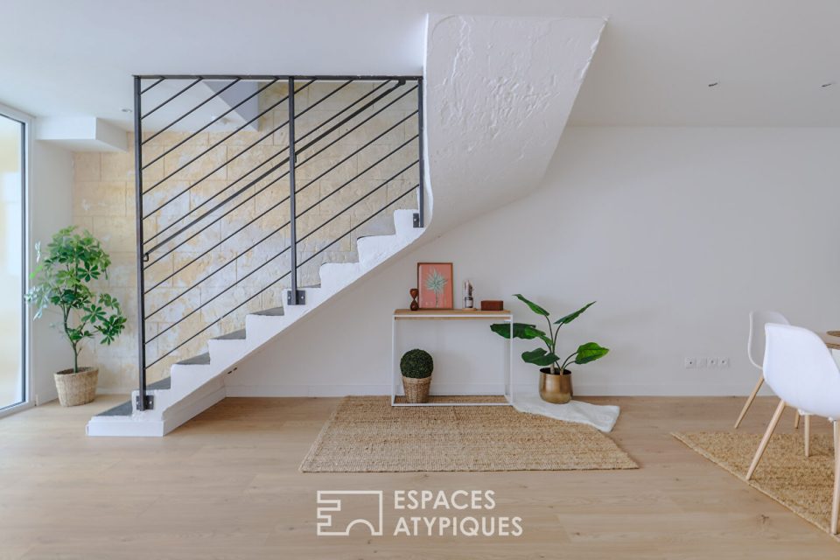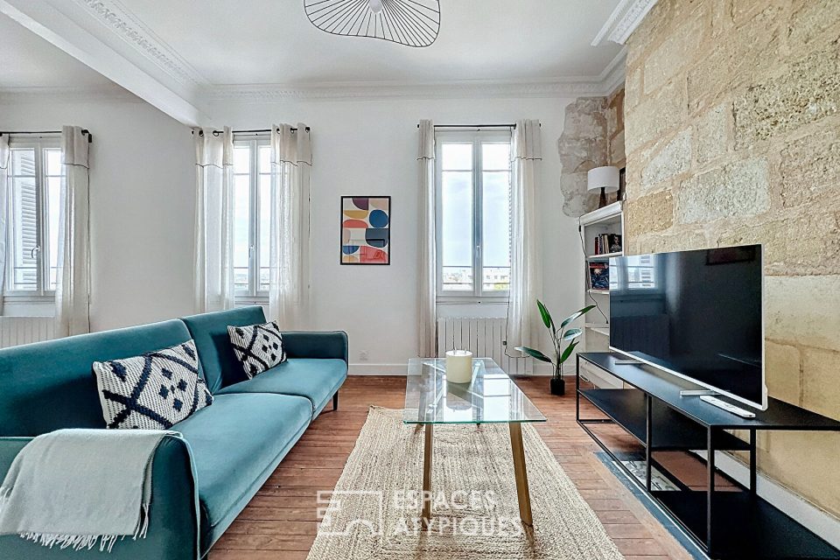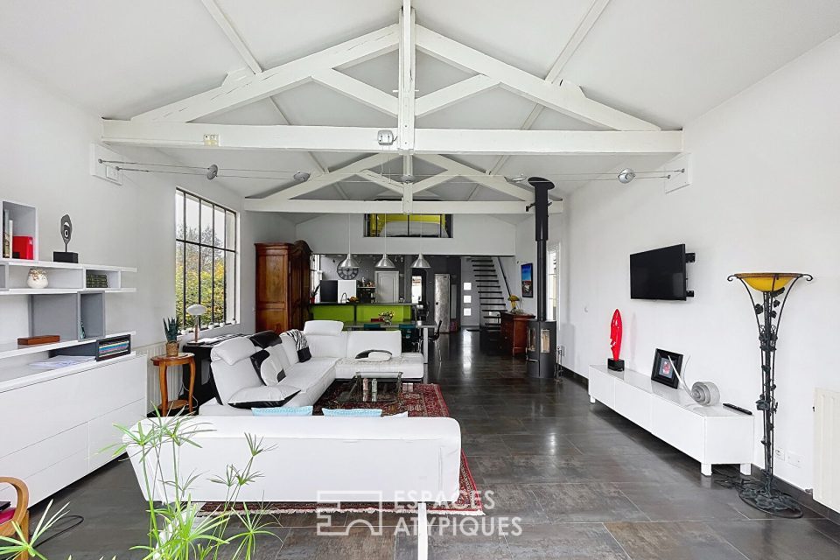
Mixed-use loft-style house
Located in a quiet street, in the heart of Vieux Lormont, this house spread over three levels offers a 160m2 loft with a roof terrace and a private garage of 180m2, rare in the area.
Very good potential for people wishing to link their professional and personal life. The ground floor gives way to an impressive 180m2 garage that can accommodate several vehicles, completed by an office space, a common room with water point and plenty of storage. After a flight of stairs, the entrance leads to a large living room of 57m2 offering a living room with a Canadian wood stove and a fully equipped open kitchen. This space opens onto a large veranda with summer kitchen, opening onto a 65m2 roof-top terrace with a view of the rooftops. Two large bedrooms and a bathroom complete this level. The top floor, meanwhile, offers a third bedroom on the mezzanine with shower room and WC.
The assets of this house such as the brightness, the highly sought-after loft spirit, the Saint-Tropez terrace and the very large garage, make it a rare commodity in this area.
Additional information
- 4 rooms
- 3 bedrooms
- 2 bathrooms
- Parking : 8 parking spaces
- Property tax : 2 300 €
- Proceeding : Non
Energy Performance Certificate
- A <= 50
- B 51-90
- C 91-150
- D 151-230
- E 231-330
- F 331-450
- G > 450
Agency fees
-
The fees include VAT and are payable by the vendor
Mediator
Médiation Franchise-Consommateurs
29 Boulevard de Courcelles 75008 Paris
Information on the risks to which this property is exposed is available on the Geohazards website : www.georisques.gouv.fr
