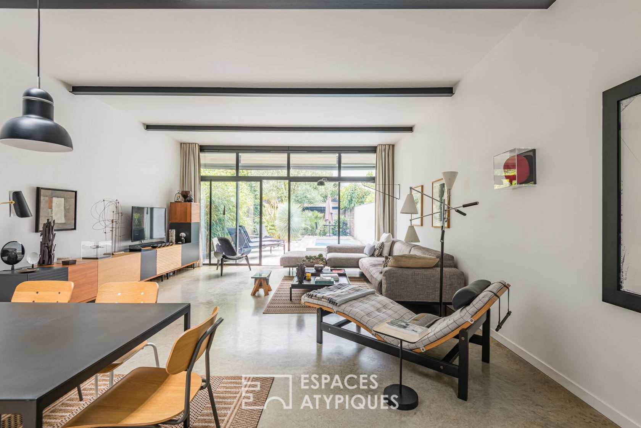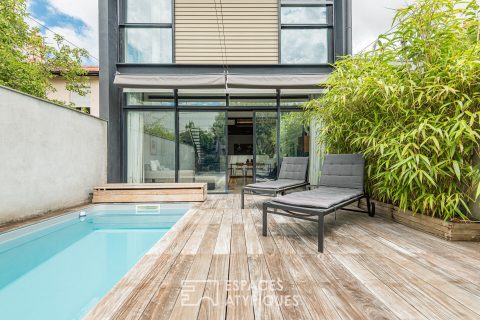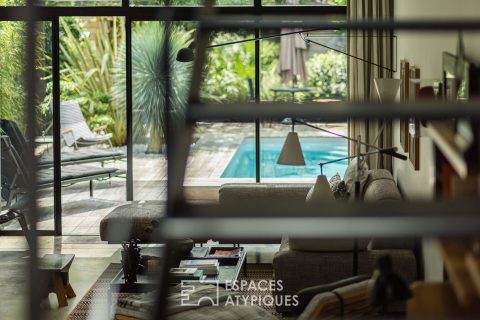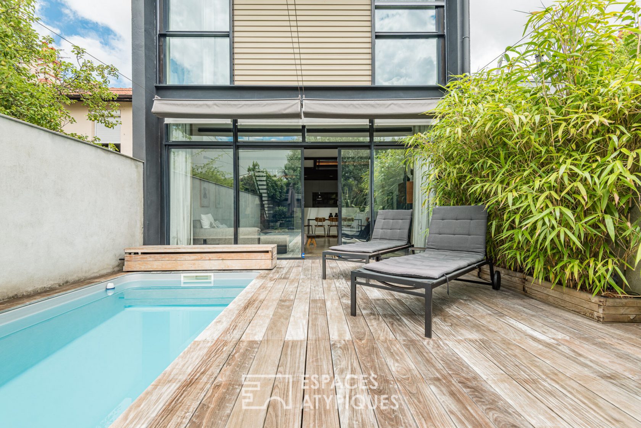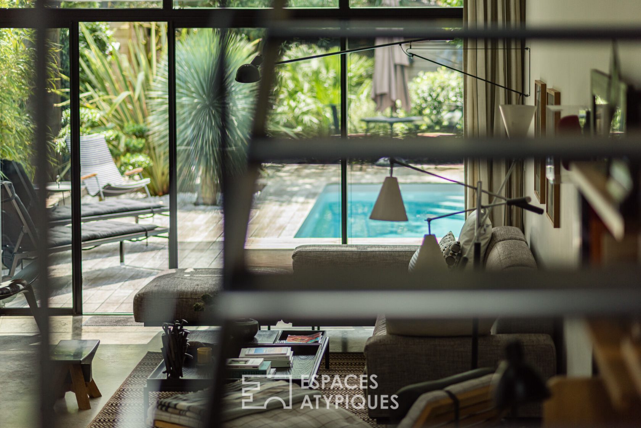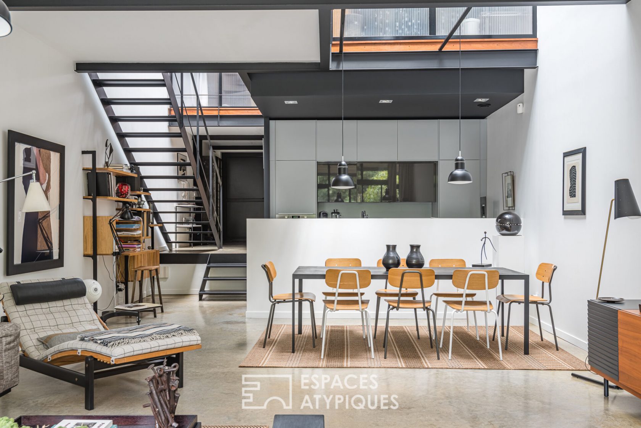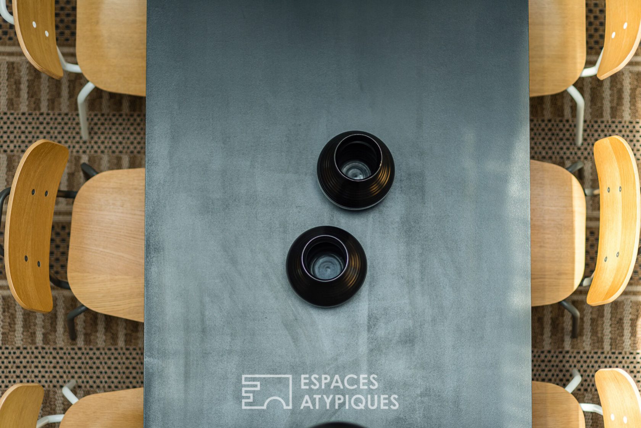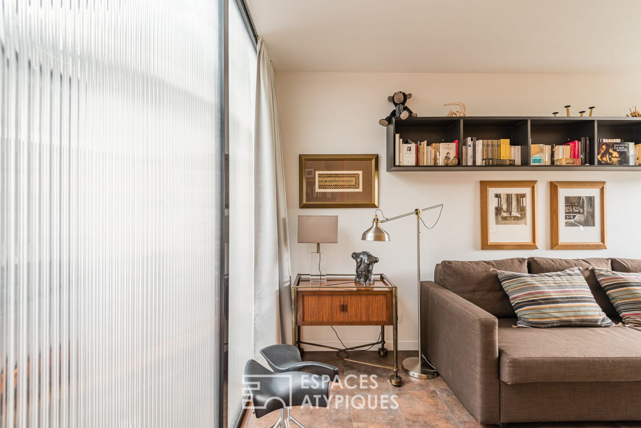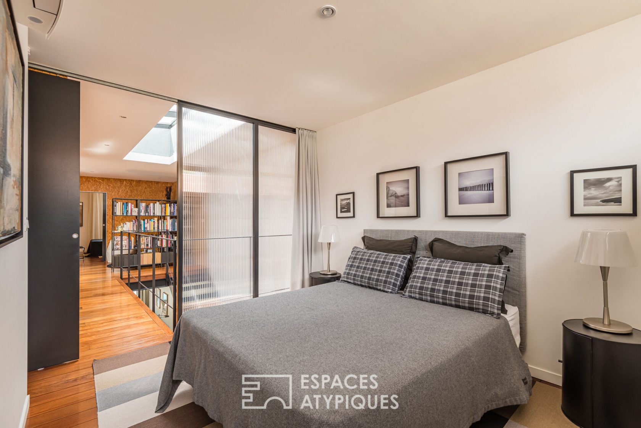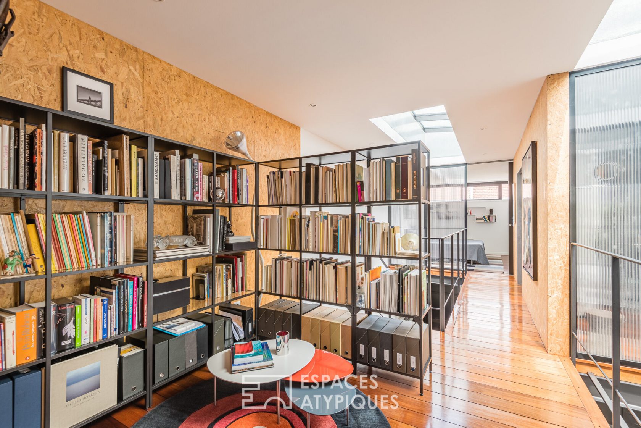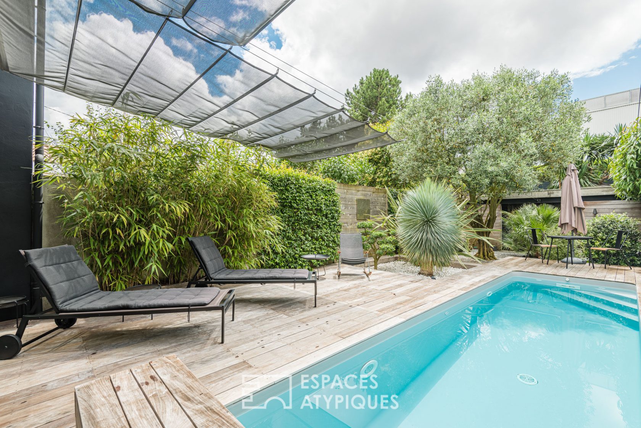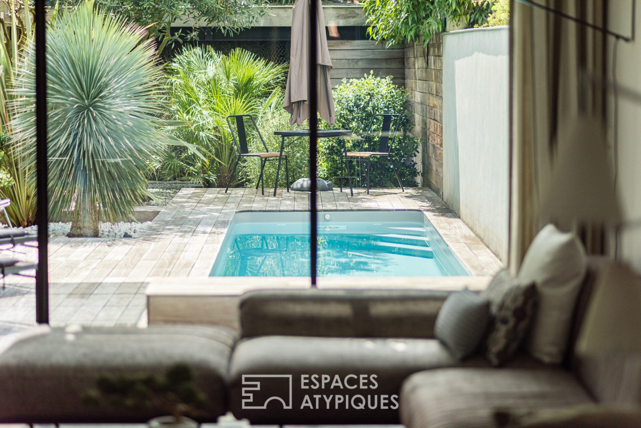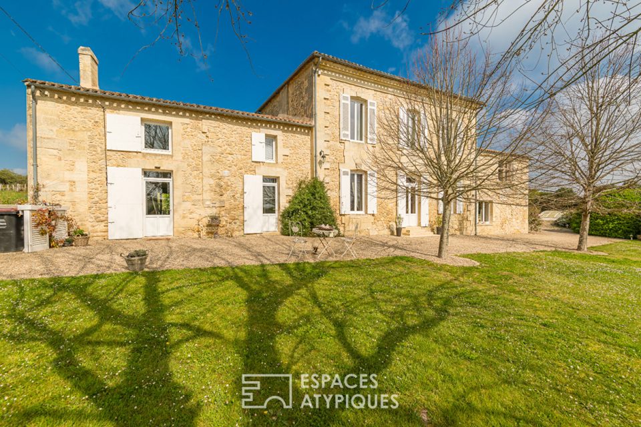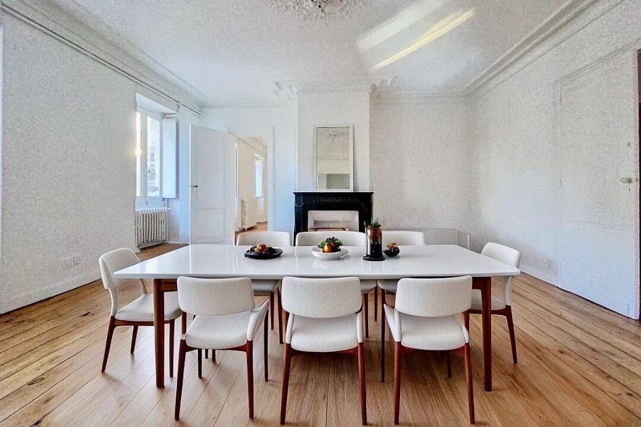
The luminous city-dweller of Chartrons
In absolute calm and out of sight, designed as a monochrome block on the street, this 145sqm architect-designed house protects its privacy behind lacquered sheet metal cladding.
The spacious entrance houses numerous cupboards, a guest toilet and access to the garage. Two skylights let light into the large living room where living room, dining room and fully equipped kitchen occupy the space. The high ceilings, exposed metal beams and waxed concrete floors give it an industrial character. Dressing the facade, the large bay window brings great light in all seasons. It opens onto a mineral garden whose exotic wood terrace and swimming pool extend the house. On the upper level served by a metal slatted staircase and structured by translucent partitions, coexist an air-conditioned master suite with bathroom and dressing room, two bedrooms, a large bathroom and an open space converted into a library.
This house designed like a Mediterranean open to the outside, invites us to conviviality and the pleasure of receiving.
Additional information
- 5 rooms
- 3 bedrooms
- 2 bathrooms
- Property tax : 2 000 €
- Proceeding : Non
Energy Performance Certificate
- A <= 50
- B 51-90
- C 91-150
- D 151-230
- E 231-330
- F 331-450
- G > 450
Agency fees
-
The fees include VAT and are payable by the vendor
Mediator
Médiation Franchise-Consommateurs
29 Boulevard de Courcelles 75008 Paris
Information on the risks to which this property is exposed is available on the Geohazards website : www.georisques.gouv.fr
