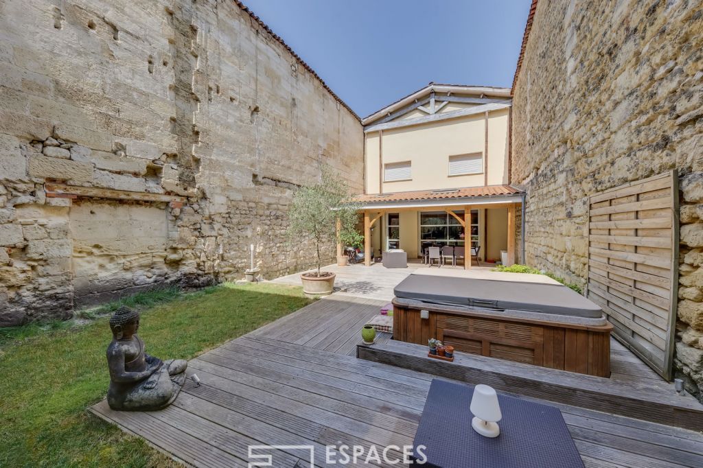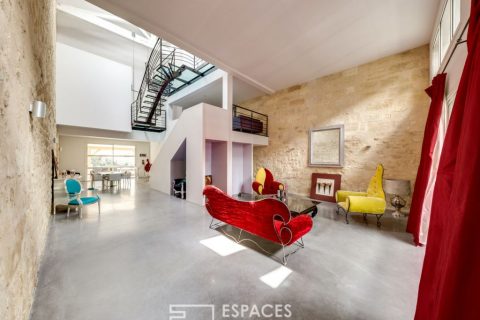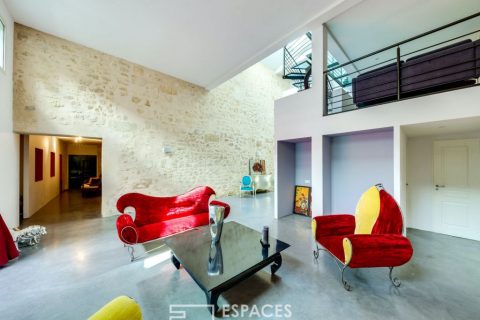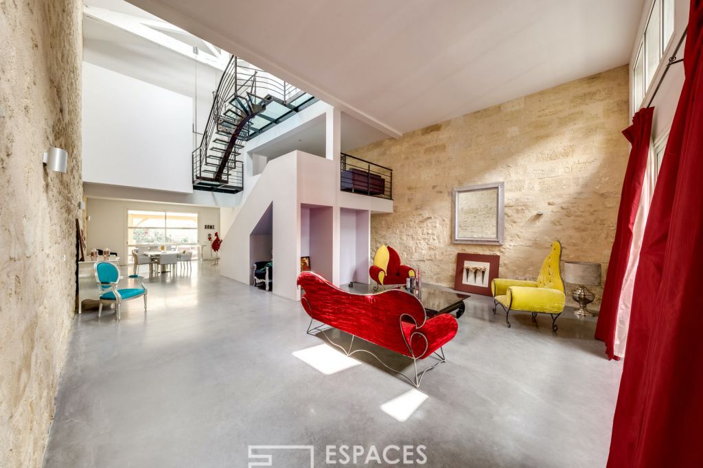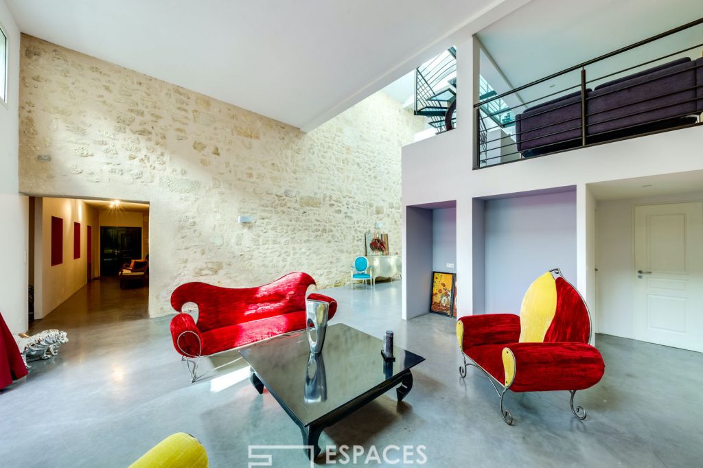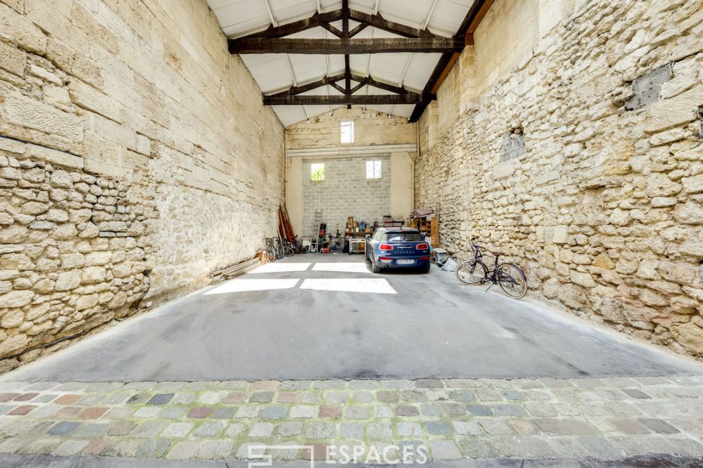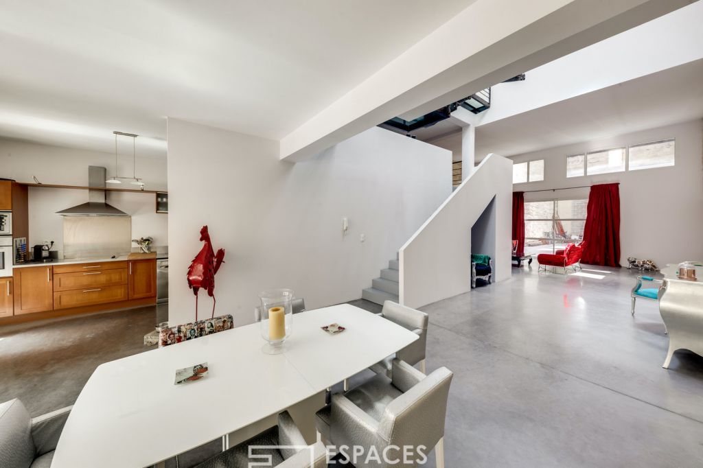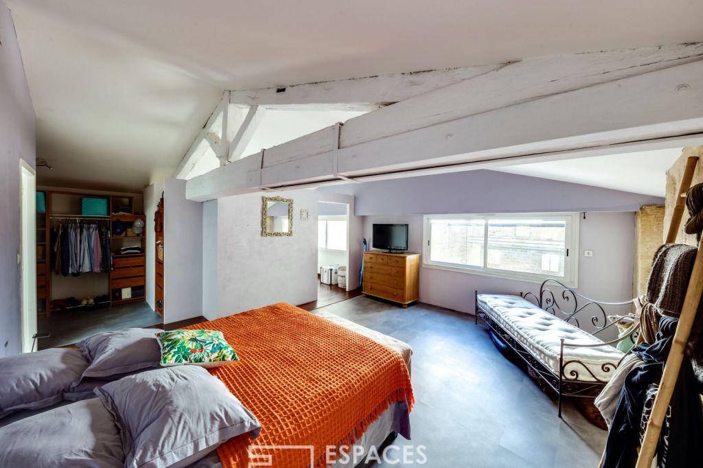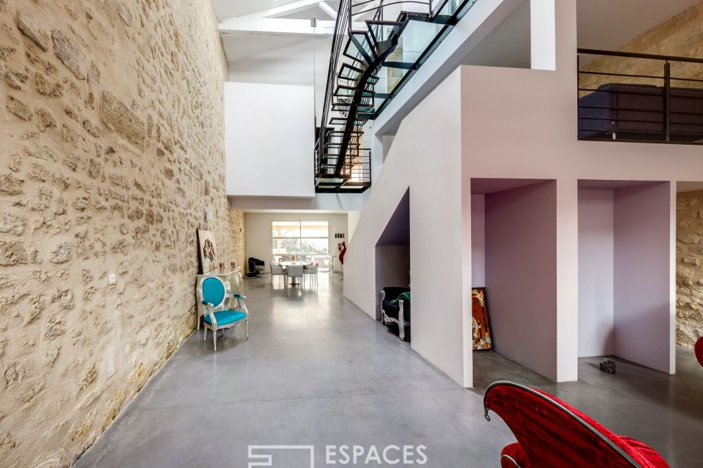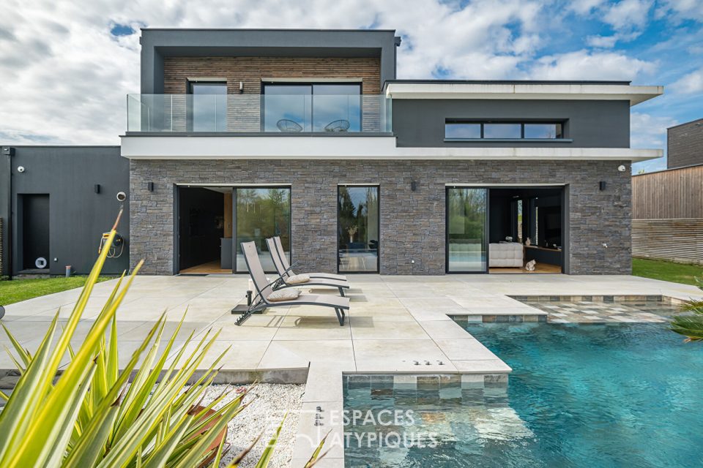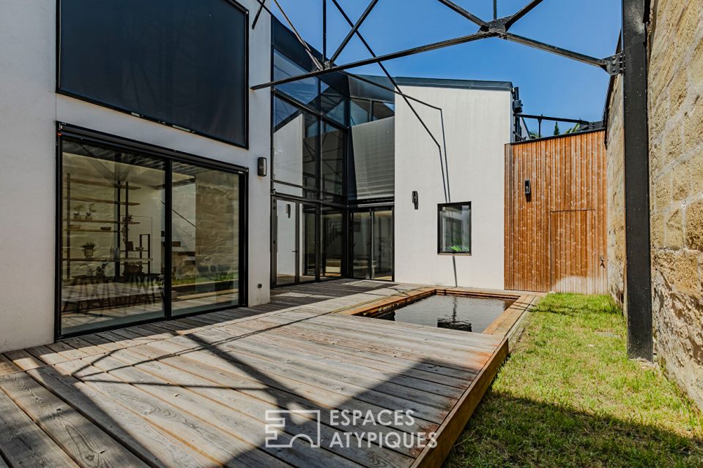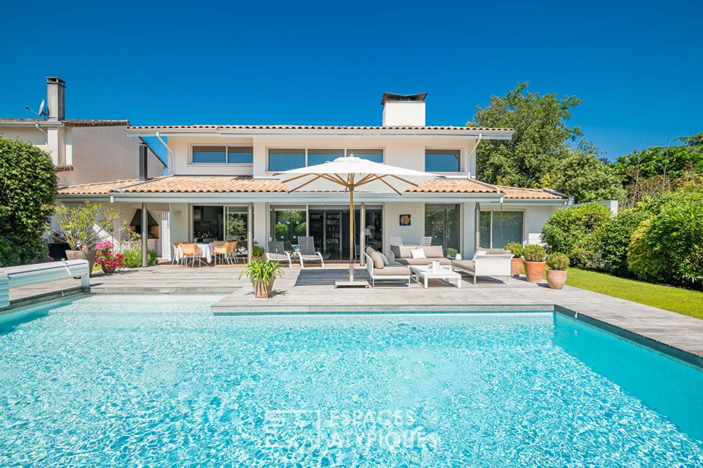
Chartrons loft
Ideally located between the quays and rue Notre Dame, in the heart of the Chartrons district, this loft with exceptional volumes houses a living area of 220m2 with a dizzying ceiling height, as well as a large exterior with terrace and garden, and a garage partially covered with surprising dimensions of 155m2.
With a superb stone facade, this loft on three levels welcomes on the ground floor a wide entrance hall which leads to the through living room of 83m2, with on one side the living room, and on the other apart from the kitchen with its dining room open to the outside. Several openings on the roofs provide pleasant light, enhanced by a substantial volume and a ceiling height of 10 meters. A laundry room, pantry and wc complete this level. The first floor is accessed by a staircase mixed with glass and steel, where there is a library area as well as two bedrooms and a bathroom. The last level is occupied by a large parental suite with bathroom and dressing room of approximately 40m2. A partially finished attic is added to this floor. The garden without vis-à-vis, in absolute calm, offers a large partly covered terrace as well as a 116m2 garden.
Finally, a semi-covered garage of 155m2 with 10 meters high ceilings takes advantage of the incredible potential of this central location, typical of the district, and completely out of the ordinary.
Additional information
- 5 rooms
- 3 bedrooms
- 2 bathrooms
- Parking : 8 parking spaces
- Property tax : 3 000 €
- Proceeding : Oui
Energy Performance Certificate
- A <= 50
- B 51-90
- C 91-150
- D 151-230
- E 231-330
- F 331-450
- G > 450
- A <= 5
- B 6-10
- C 11-20
- D 21-35
- E 36-55
- F 56-80
- G > 80
Agency fees
-
The fees include VAT and are payable by the vendor
Mediator
Médiation Franchise-Consommateurs
29 Boulevard de Courcelles 75008 Paris
Information on the risks to which this property is exposed is available on the Geohazards website : www.georisques.gouv.fr
