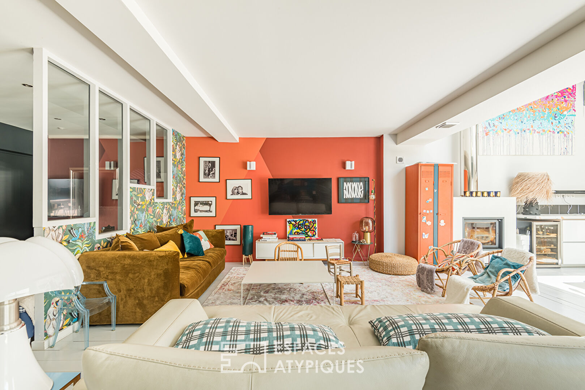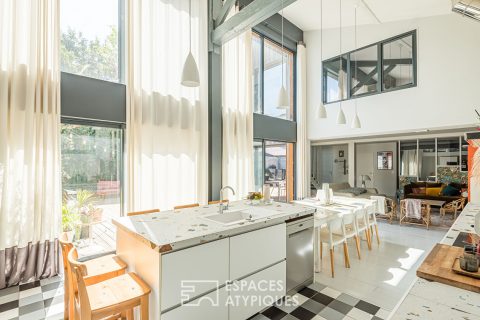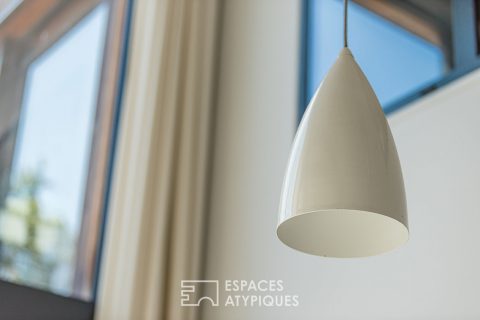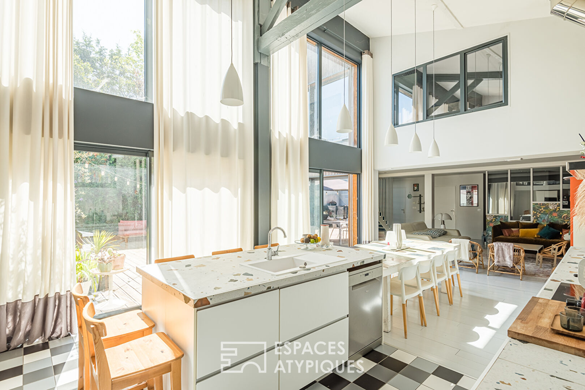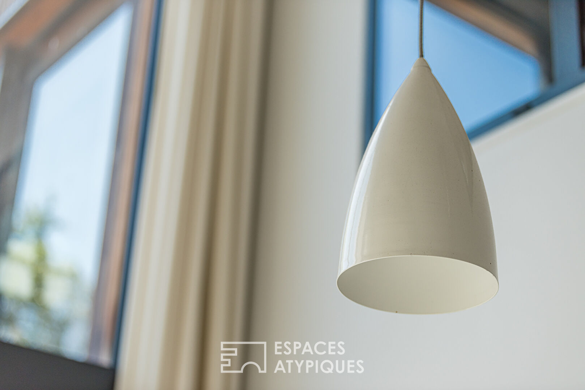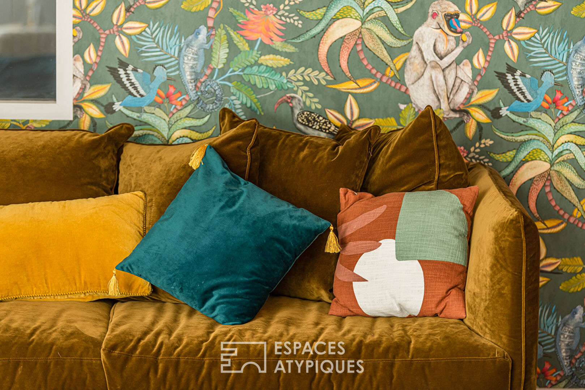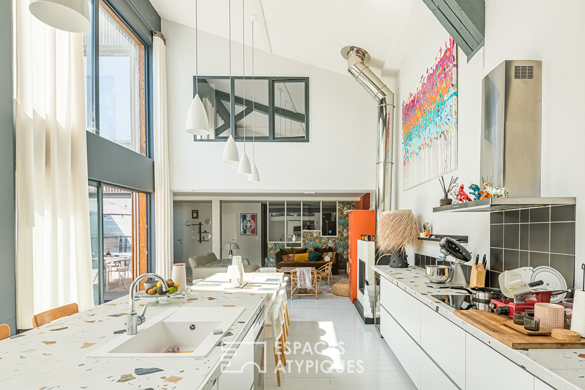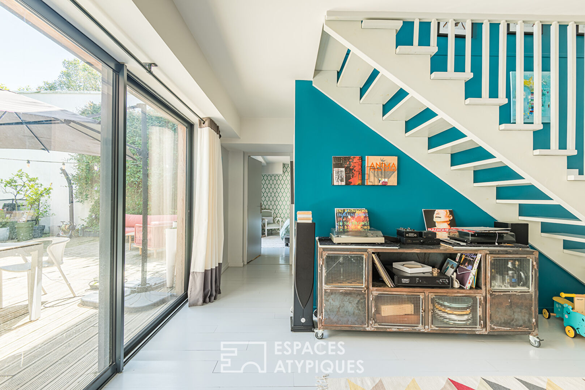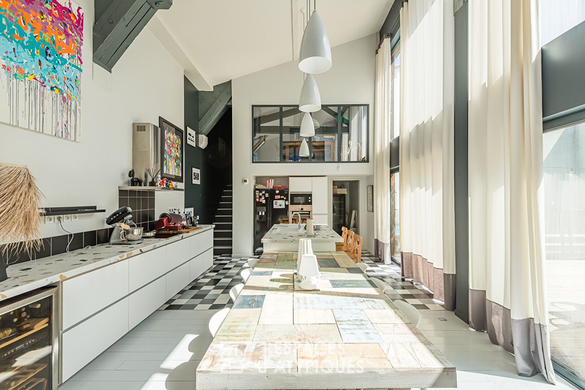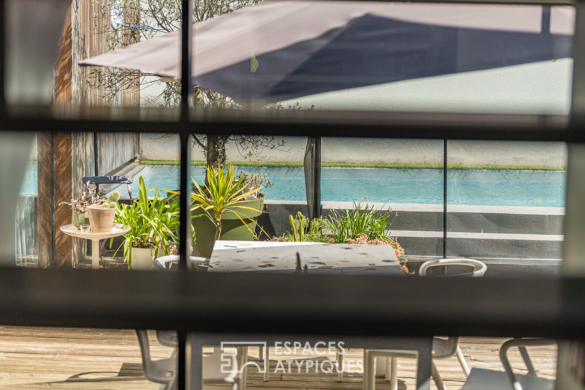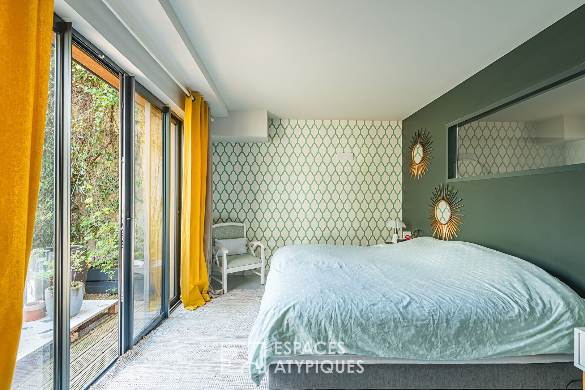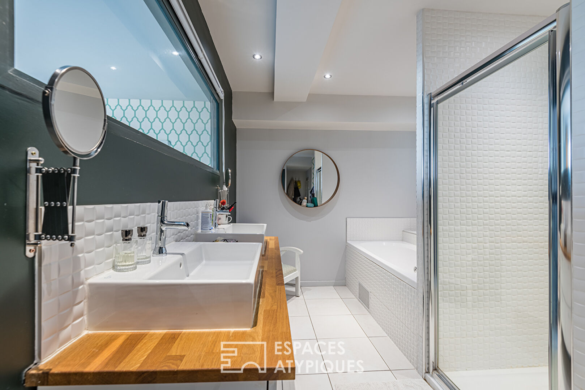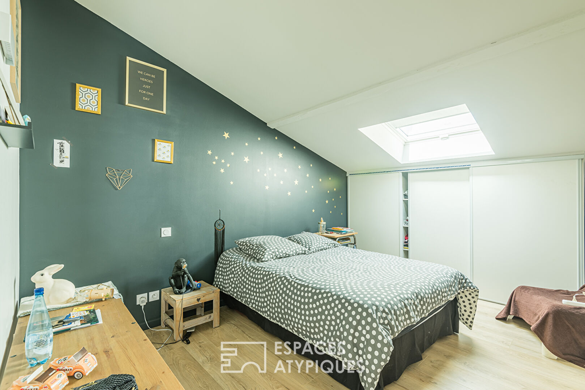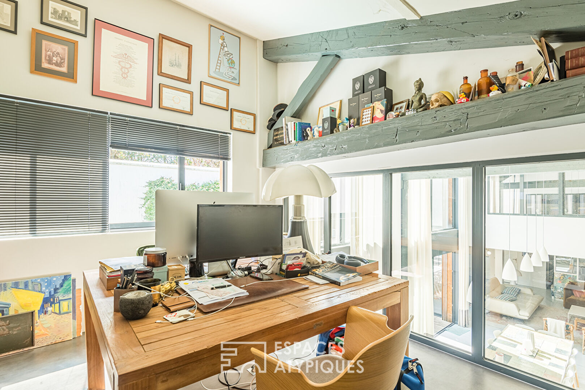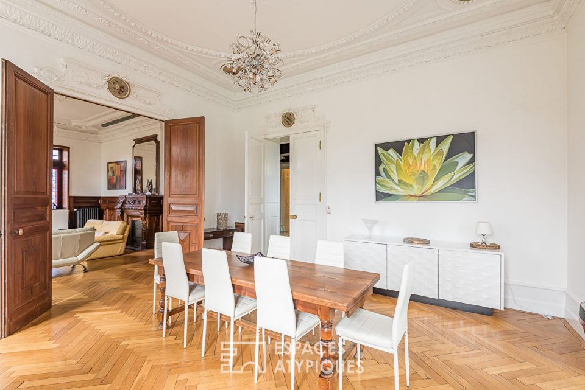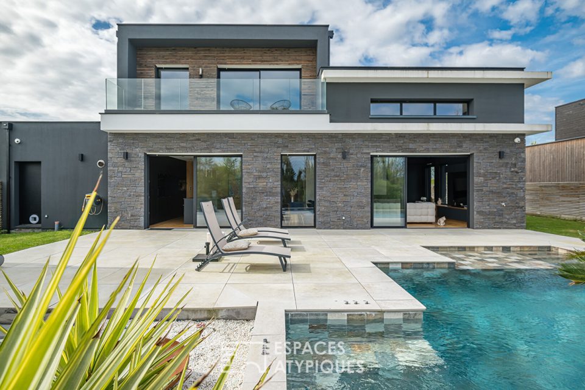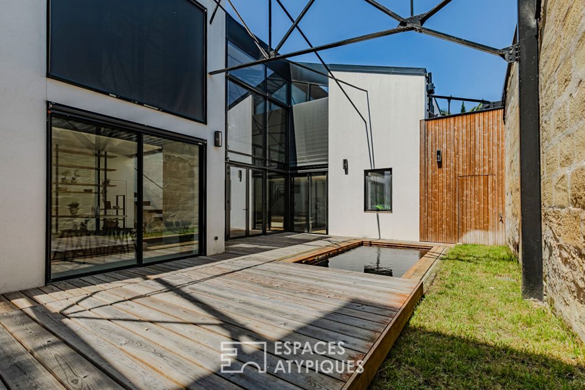
Former wine cellar rehabilitated into a loft with terrace and swimming pool
Located in the Chartrons district, this unique loft is the result of the rehabilitation of an old wine cellar with terrace and garage. An intelligent renovation, like a house, which has made it possible to optimize the volumes with rigorously selected materials and implemented in a very contemporary spirit.
At the heart of the house, the height under the ceiling of the cellar has been preserved and today constitutes the living room. It includes a double living room and a large kitchen with full-height bay windows, providing beautiful light, opening onto a superb green terrace without any vis-à-vis and with a heated swimming pool. A pantry and a large laundry room complete the set for perfect functionality. The parental suite with large dressing room and private bathroom, always takes place on this same level and faces the garden. The floor meanwhile, is composed of a landing converted into storage and relaxation area, it serves 4 bedrooms which share a large bathroom with shower and bathtub. A mezzanine office also overlooks the living room.
Adjoining the loft, a large garage with two parking spaces completes the distribution of this atypical property combining history and modernity.
Additional information
- 8 rooms
- 5 bedrooms
- 1 bathroom
- 2 shower rooms
- Outdoor space : 100 SQM
- Parking : 2 parking spaces
- 3 co-ownership lots
- Annual co-ownership fees : 3 600 €
- Property tax : 3 127 €
- Proceeding : Non
Energy Performance Certificate
- A
- B
- 119kWh/m².an3*kg CO2/m².anC
- D
- E
- F
- G
- 3kg CO2/m².anA
- B
- C
- D
- E
- F
- G
Agency fees
-
The fees include VAT and are payable by the vendor
Mediator
Médiation Franchise-Consommateurs
29 Boulevard de Courcelles 75008 Paris
Information on the risks to which this property is exposed is available on the Geohazards website : www.georisques.gouv.fr
