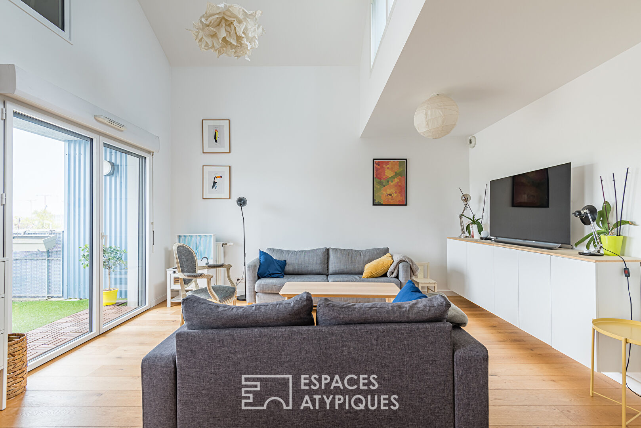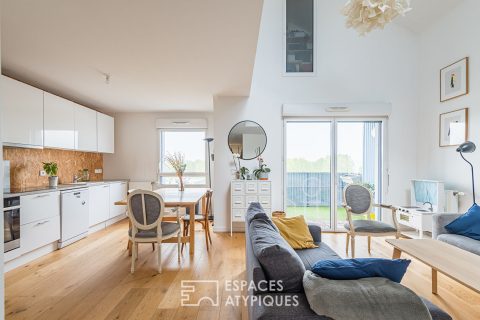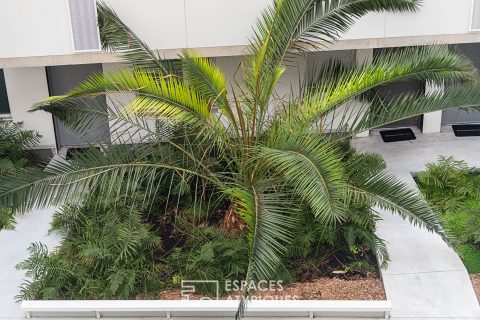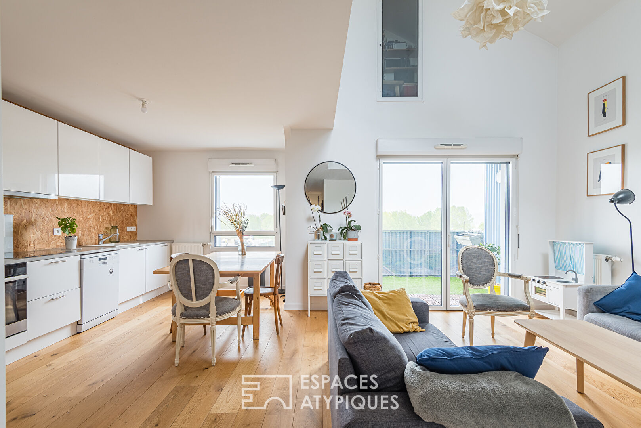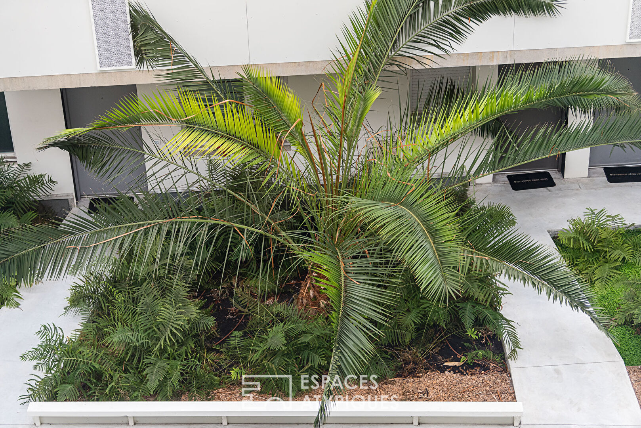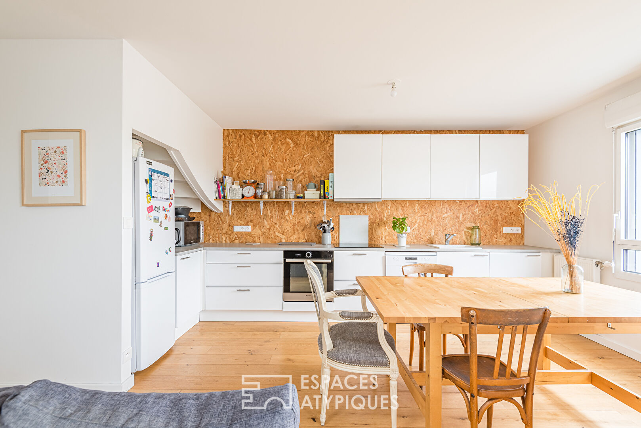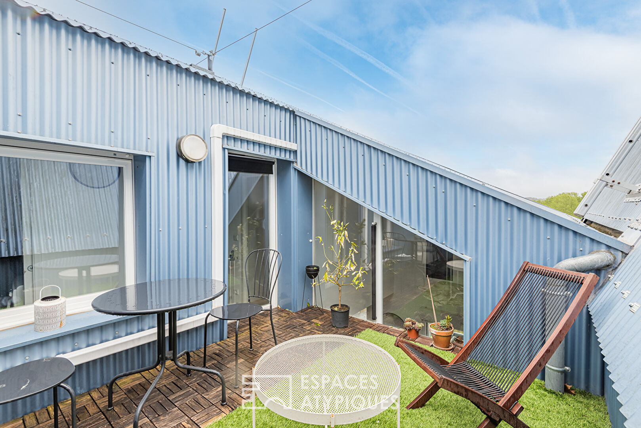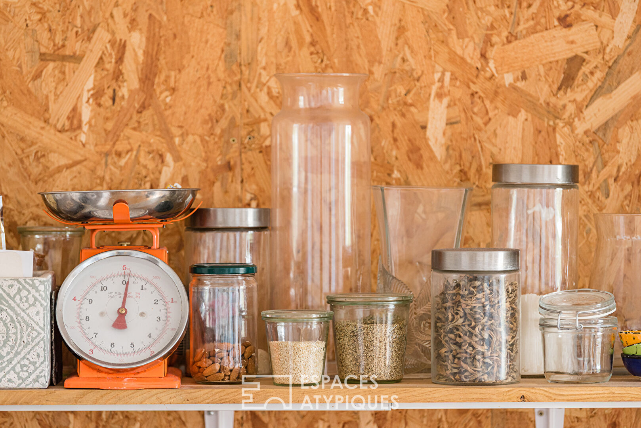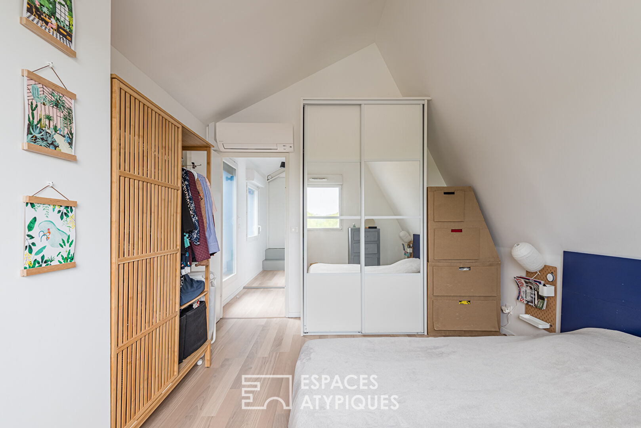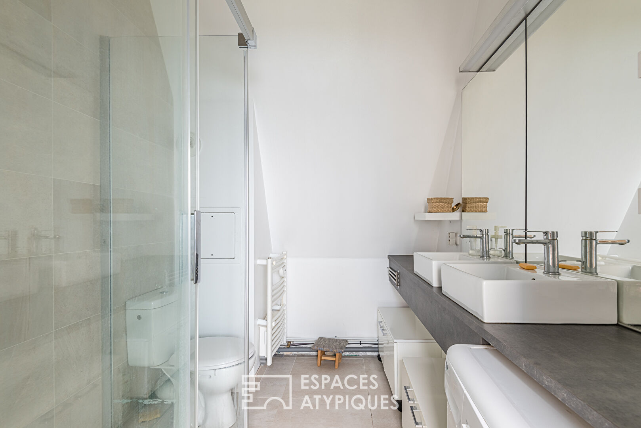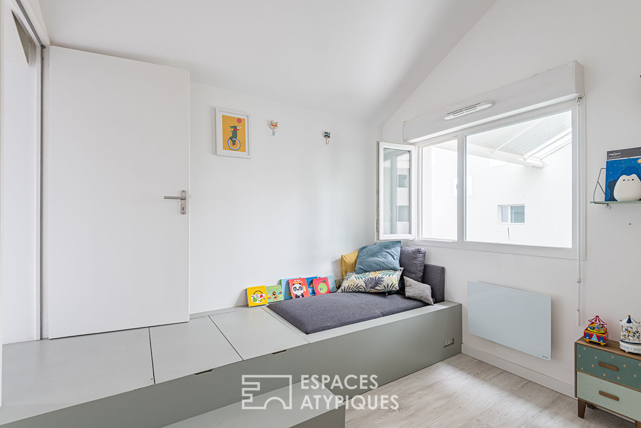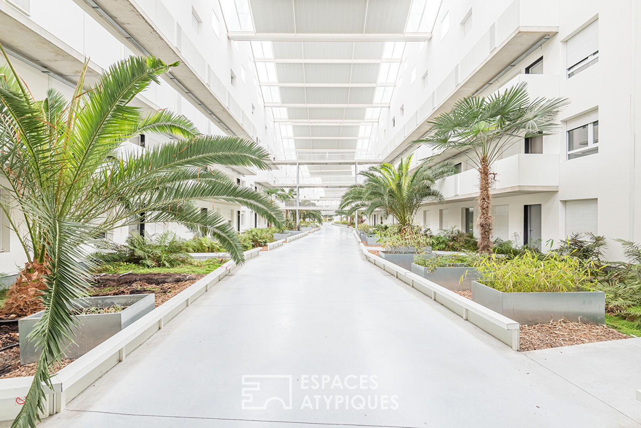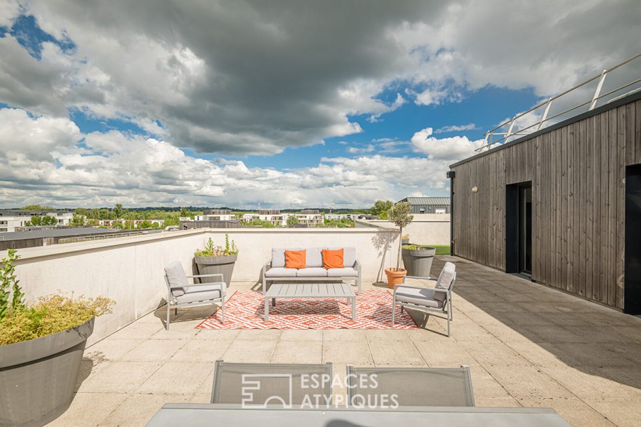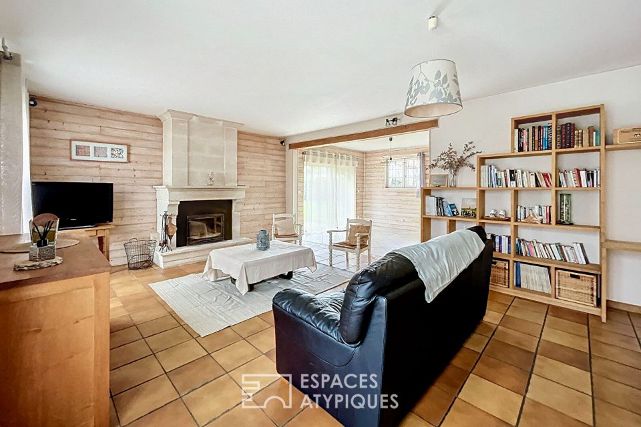
Character duplex on the top floor with terraces
Nestled on the 4th and 5th floor of a building in the industrial style characteristic of Bassins à flot, this place meets all contemporary needs, ecological ventilation and solar energy solutions, shared common green space and distinctive architecture.
As soon as you enter the residence, passageways lead to the central garden where there is a covered and naturally ventilated atrium. An elevator provides access to an apartment of 85m2 on the ground and 77m2 carrez. The open living space, bathed in light thanks to its openings, hosts a living room, a dining area and the kitchen with clean lines. The whole overlooks a loggia with an open view. A child’s bedroom, a cellar / laundry room and a toilet complete this level. Upstairs, two bedrooms including a master bedroom with dressing room and office share a bathroom. A central terrace perfectly illustrates the traversing light that plays the directors over the hours and the seasons. A secure parking space completes this property.
Vertical vegetation, shed roof, shared spaces and transverse alleys make this housing its originality. In the immediate vicinity of the tramway, shops and schools.
Additional information
- 4 rooms
- 3 bedrooms
- 1 bathroom
- Floor : 5
- 5 floors in the building
- Parking : 1 parking space
- 199 co-ownership lots
- Annual co-ownership fees : 2 576 €
- Property tax : 1 588 €
- Proceeding : Non
Energy Performance Certificate
- A
- B
- 116kWh/m².an22*kg CO2/m².anC
- D
- E
- F
- G
- A
- B
- 22kg CO2/m².anC
- D
- E
- F
- G
Agency fees
-
The fees include VAT and are payable by the vendor
Mediator
Médiation Franchise-Consommateurs
29 Boulevard de Courcelles 75008 Paris
Information on the risks to which this property is exposed is available on the Geohazards website : www.georisques.gouv.fr
