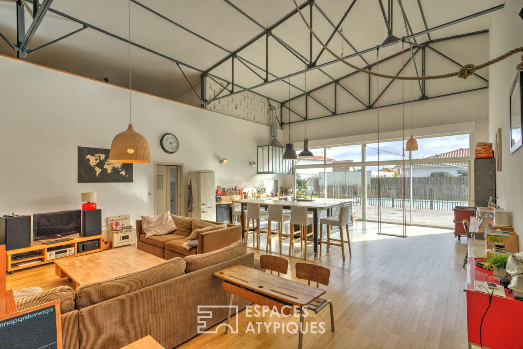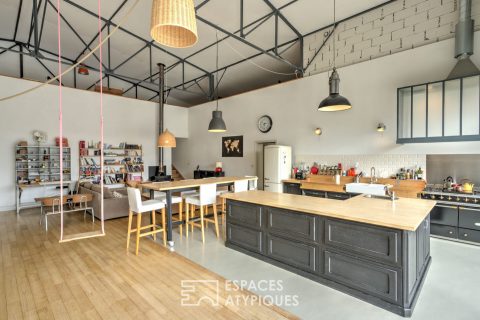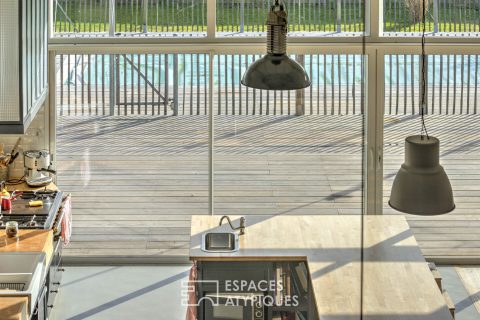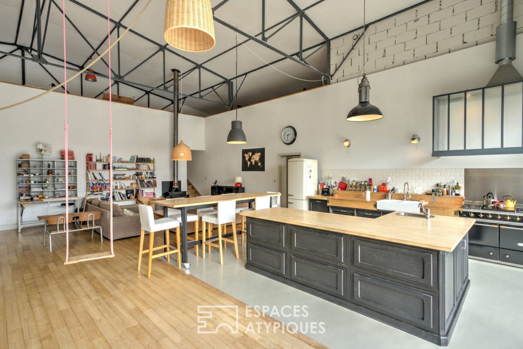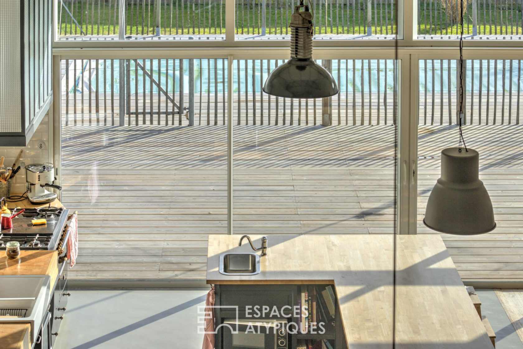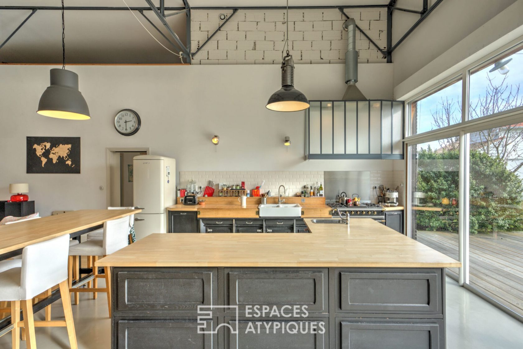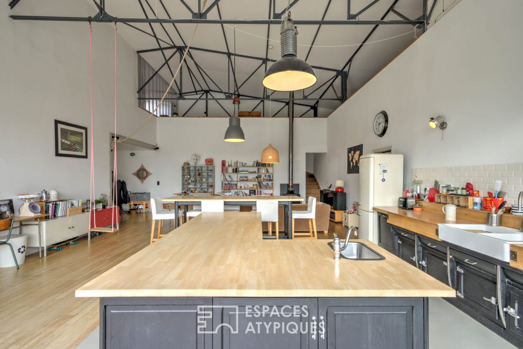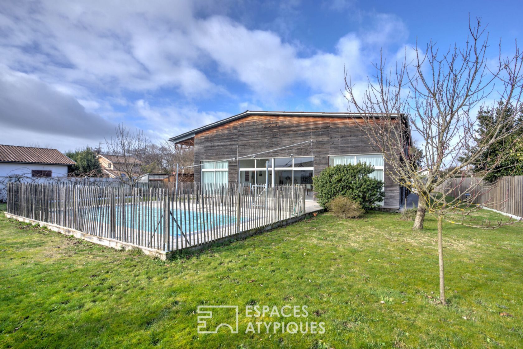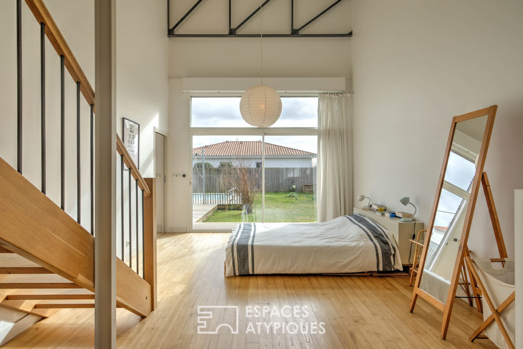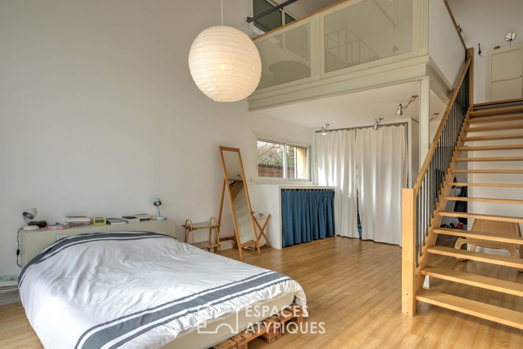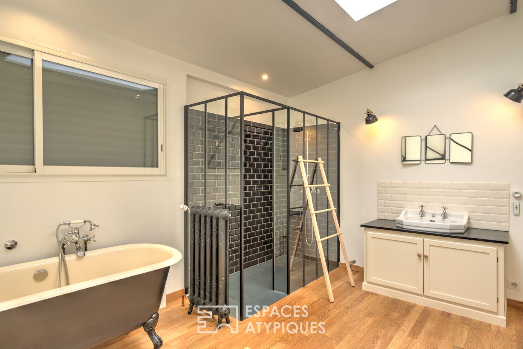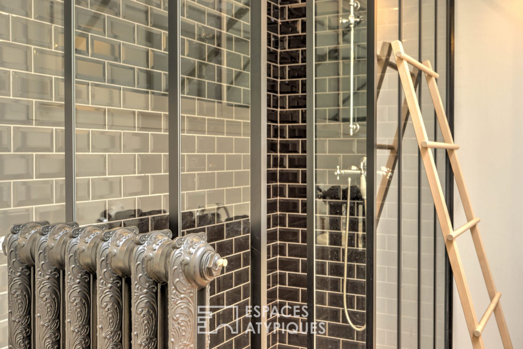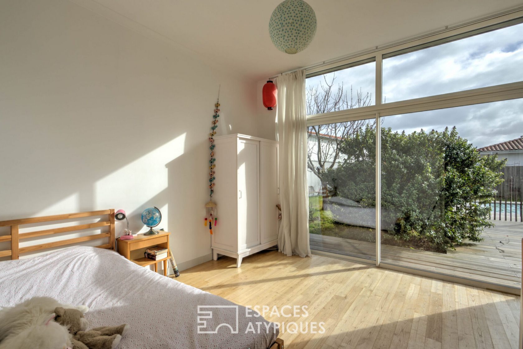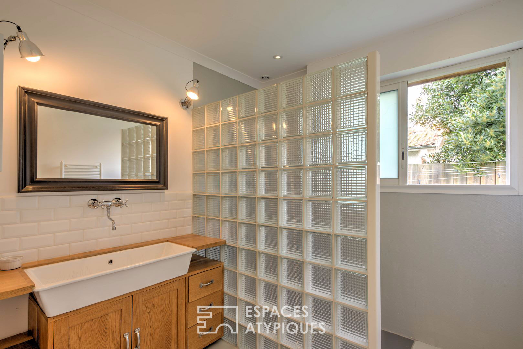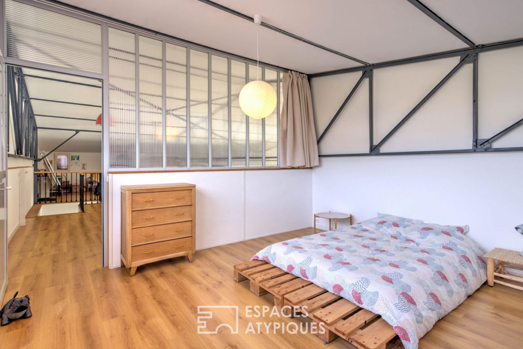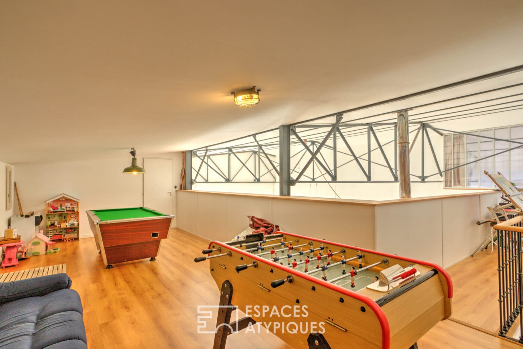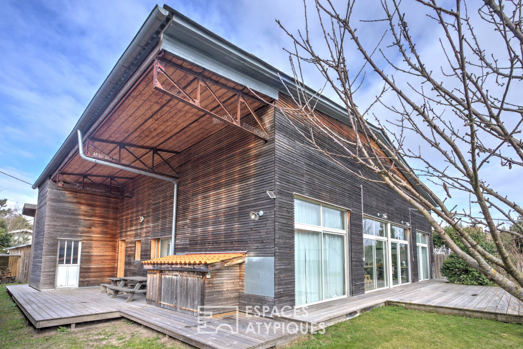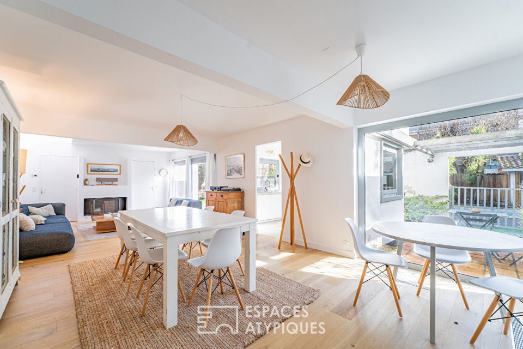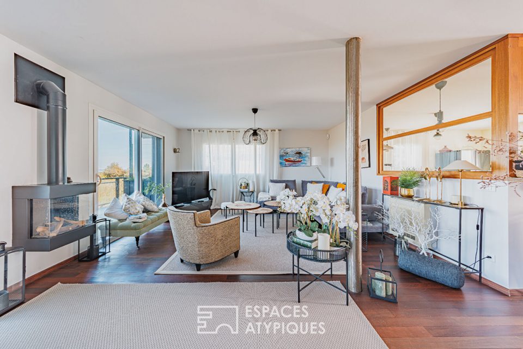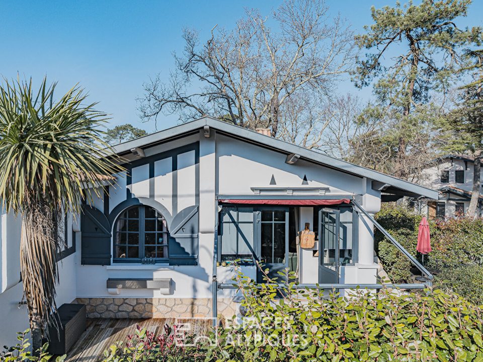
Industrial loft with swimming pool near the basin
Built on a plot of more than 1000 m2 located in a quiet area, close to the oyster ports and the coastal path, this superb Loft is the result of the transformation of a former bottle laundry of Maison Castel.
Developing a living area of 242 m2, this loft with a wooden frame and exposed metal framework first offers a huge cathedral living room flooded with light which ideally opens onto the terrace, the swimming pool and the landscaped garden facing SOUTH.
This spacious living room with a ceiling height of up to 6 meters consists of a living room, a dining room and a fitted and equipped American kitchen. On the night side, this exceptional habitat offers three large bedrooms including a master suite on the ground floor and a large guest bedroom upstairs.
A games room, an office and a sloping attic complete the floor. Outside, there is a parking driveway, a double car port and a large storage space.
Finally, a workshop garage of more than 100m2 completes this extremely rare property which is part of an ecological and economic approach.
Additional information
- 6 rooms
- 4 bedrooms
- 1 bathroom
- 1 bathroom
- Outdoor space : 1200 SQM
- Parking : 4 parking spaces
- Property tax : 2 650 €
- Proceeding : Non
Energy Performance Certificate
- A
- 105kWh/m².an3*kg CO2/m².anB
- C
- D
- E
- F
- G
- 3kg CO2/m².anA
- B
- C
- D
- E
- F
- G
Agency fees
-
The fees include VAT and are payable by the vendor
Mediator
Médiation Franchise-Consommateurs
29 Boulevard de Courcelles 75008 Paris
Information on the risks to which this property is exposed is available on the Geohazards website : www.georisques.gouv.fr
