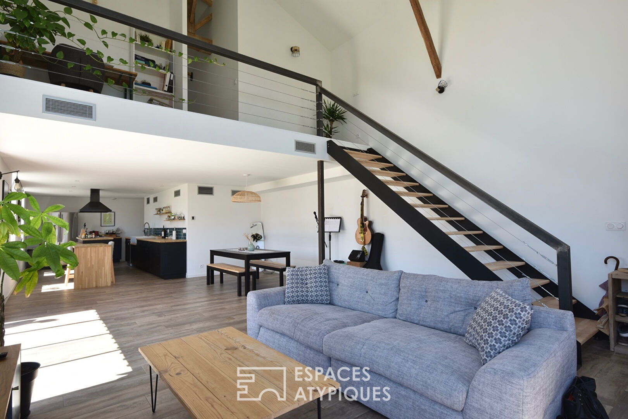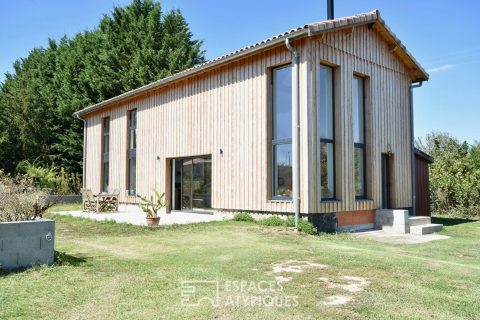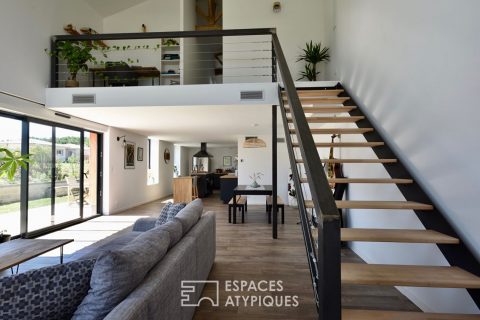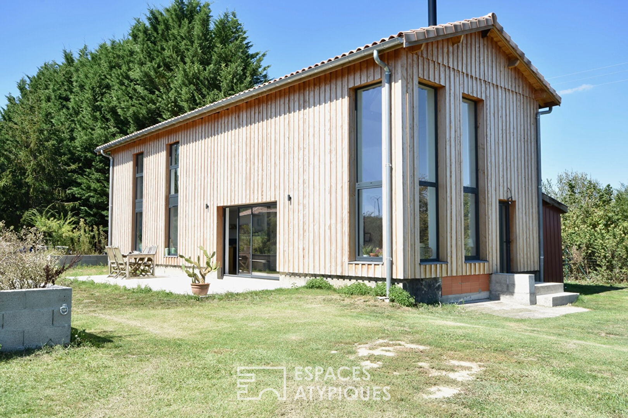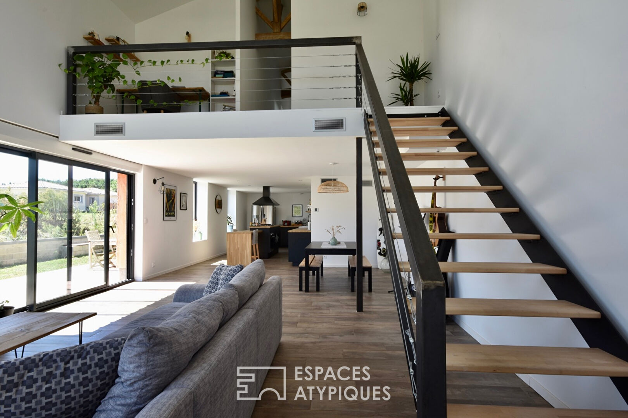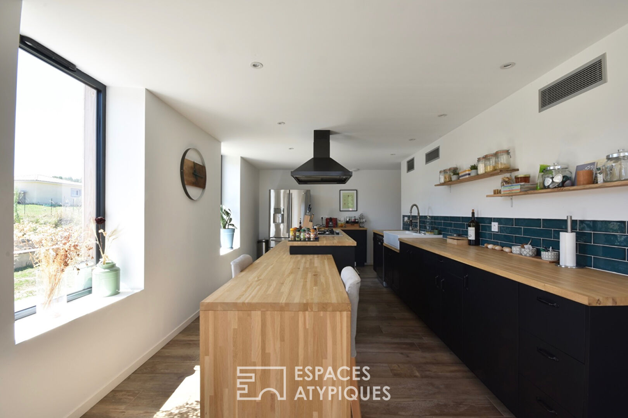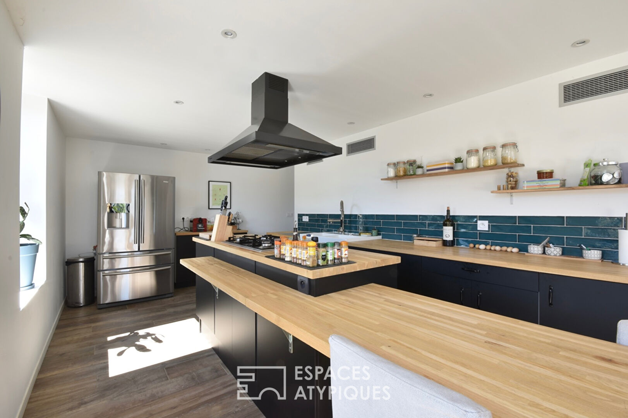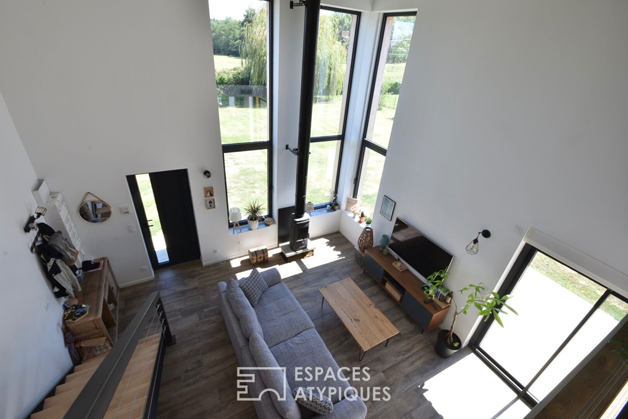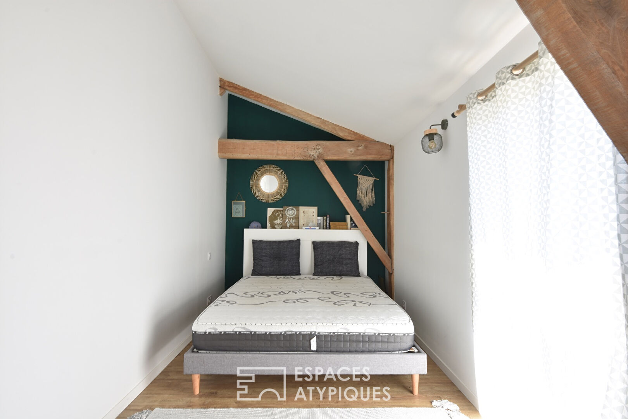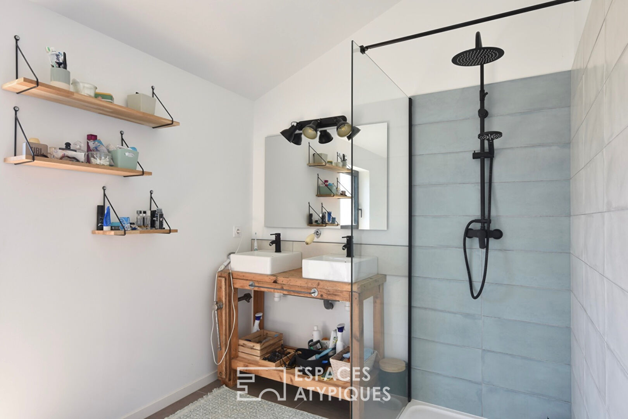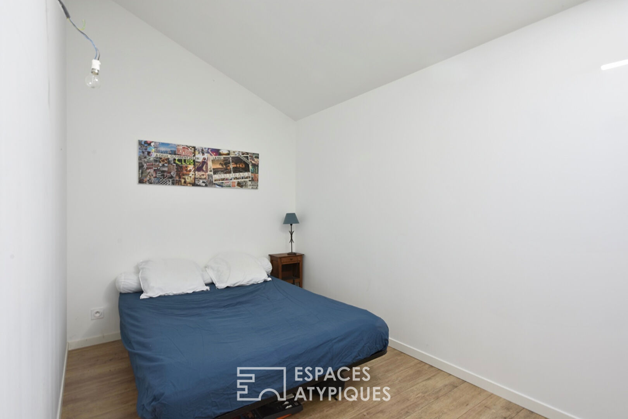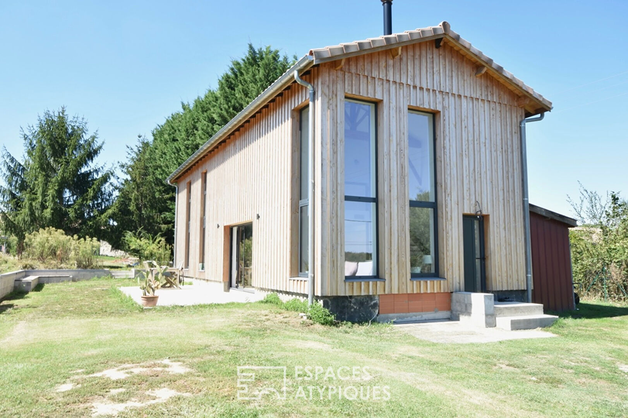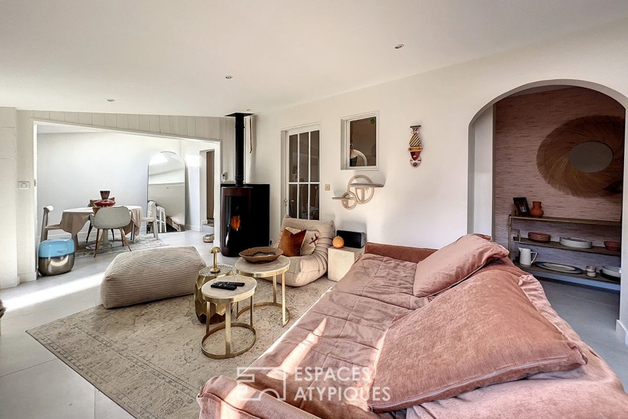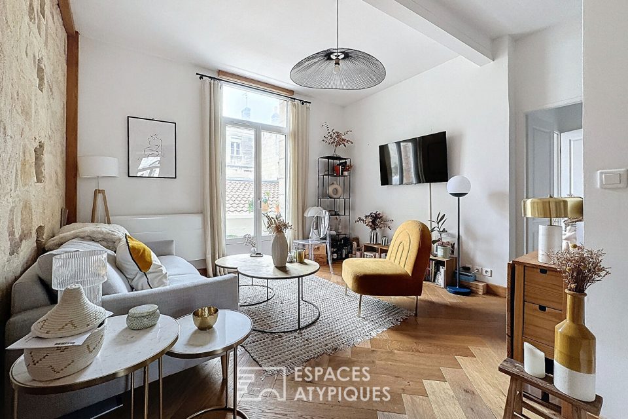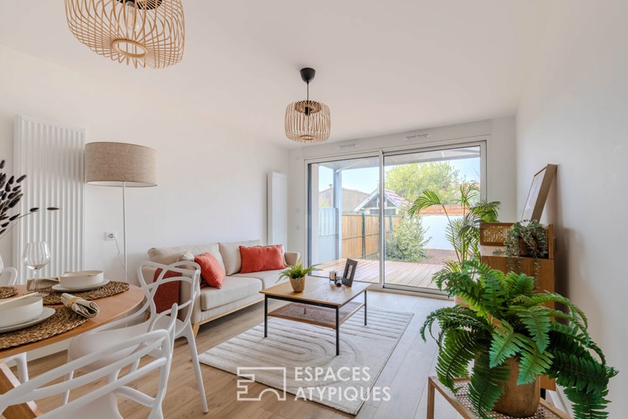
Former tobacco barn rehabilitated in loft
This old agricultural structure, a rehabilitated tobacco barn, offers a living area of 128m2 and blends harmoniously into the Entre-deux-Mers landscape.
Renovated in 2019, this loft house has a spacious living room with high ceilings and a fully equipped open kitchen, bathed in natural light thanks to large bay windows. The floor, reserved for the sleeping area, includes three bedrooms including a master suite with direct access to the bathroom, as well as an office area and a separate toilet. The original tobacco barn has been preserved in the exterior aspect of the house, which opens onto a plot of 2000m2 with a large south-facing garden lined with trees.
This house is rated A for its low energy consumption and benefits from a high-end heating and air conditioning system.
ENERGY CLASS: A / CLIMATE CLASS: A. Estimated average amount of annual energy expenditure for standard use, based on energy prices for the year 2019.
Lucas Lachaise (EI) Commercial Agent 06 31 46 27 62 RSAC number: 894 132 851 Bordeaux.
Additional information
- 4 rooms
- 3 bedrooms
- 1 bathroom
- Outdoor space : 2000 SQM
Energy Performance Certificate
- A <= 50
- B 51-90
- C 91-150
- D 151-230
- E 231-330
- F 331-450
- G > 450
- A <= 5
- B 6-10
- C 11-20
- D 21-35
- E 36-55
- F 56-80
- G > 80
Agency fees
-
The fees include VAT and are payable by the vendor
Mediator
Médiation Franchise-Consommateurs
29 Boulevard de Courcelles 75008 Paris
Information on the risks to which this property is exposed is available on the Geohazards website : www.georisques.gouv.fr
