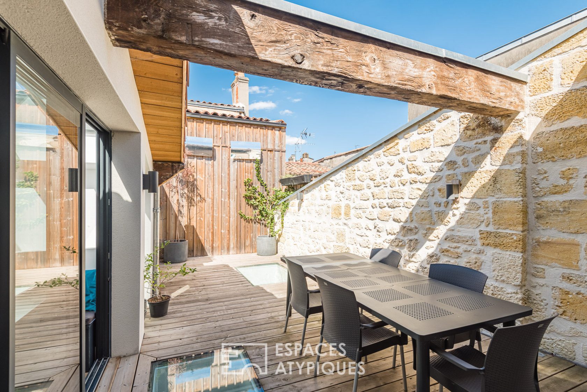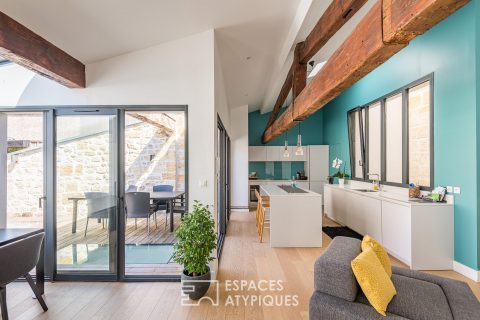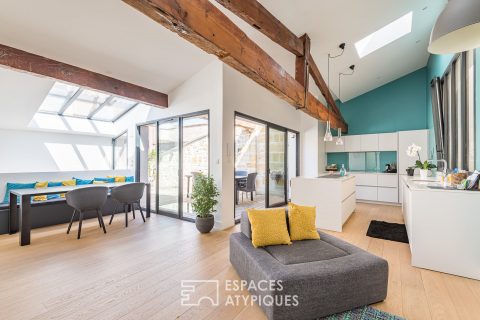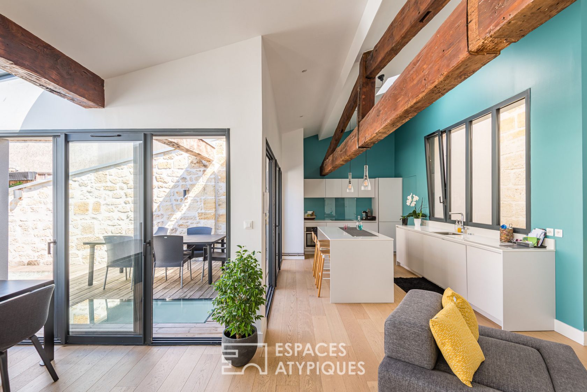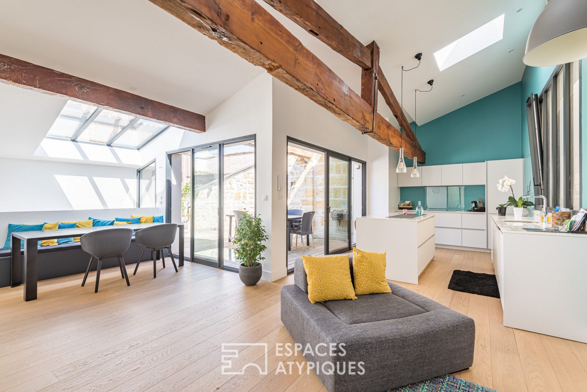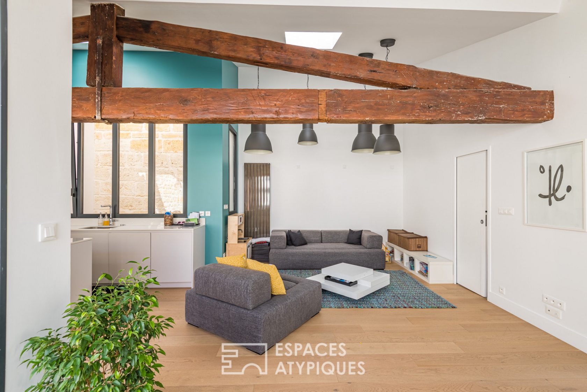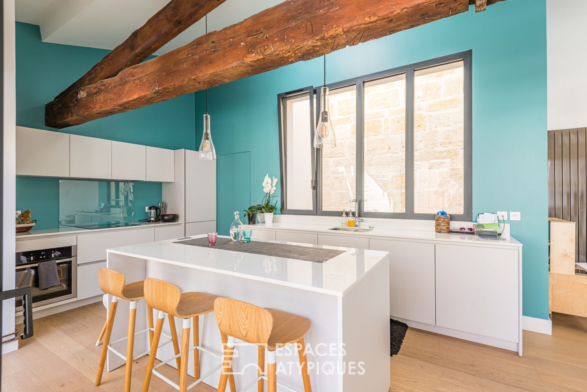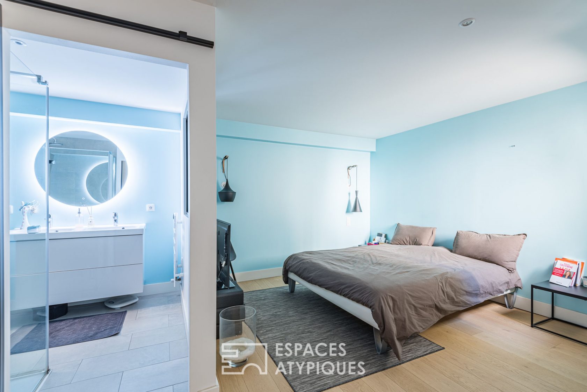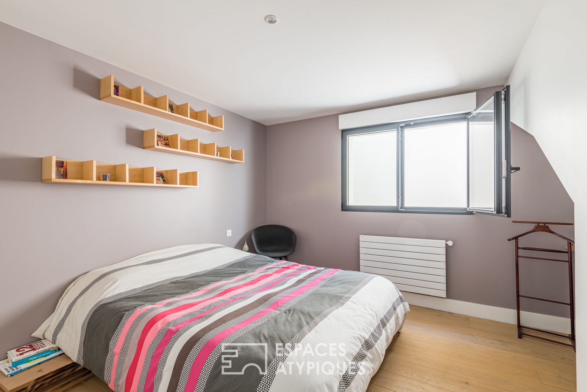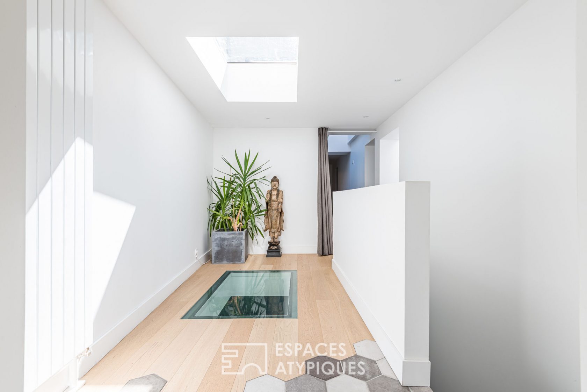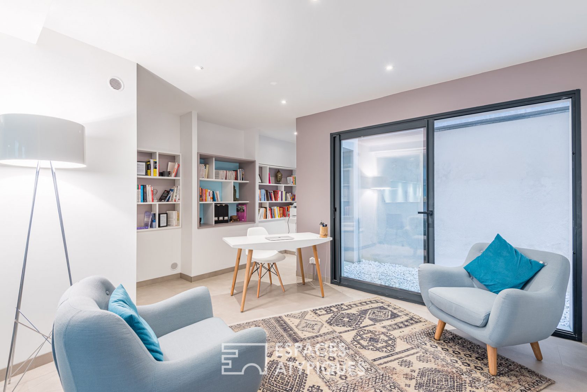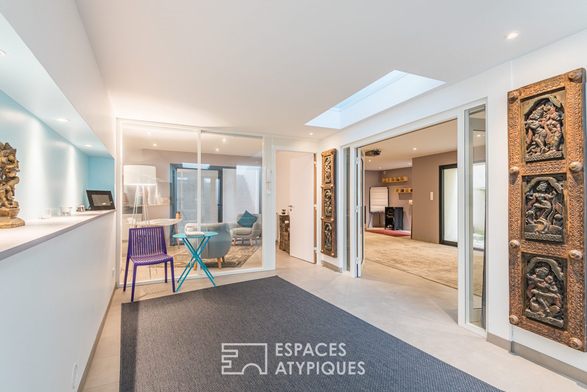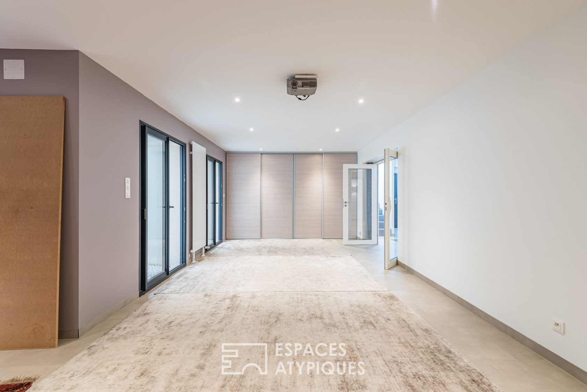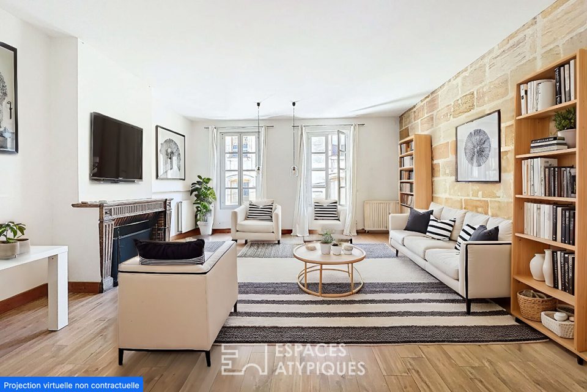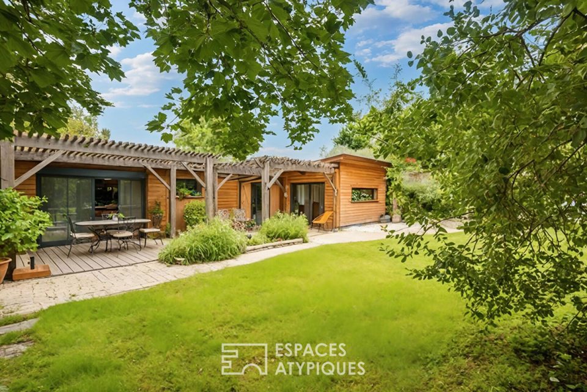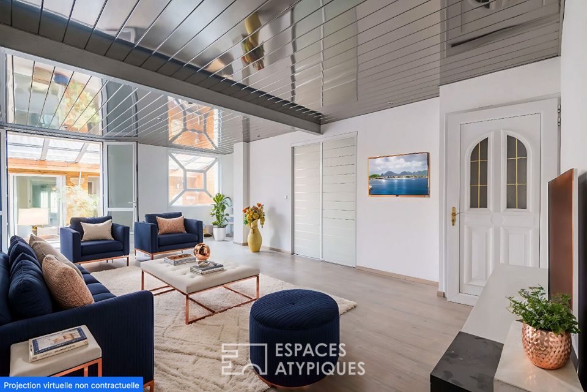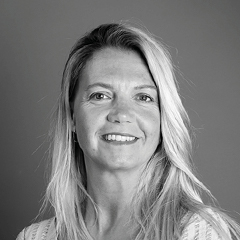
Loft with terraces in a former theater
Located in the heart of the city, close to rue St Genès, this former theater has found a second life in the form of a 240m2 loft organized on three levels.
An exceptional living space offering spectacular volumes. At the entrance, a corridor serves the ground floor where we discover the sleeping area consisting of a master suite with private bathroom and dressing room as well as two other bedrooms and a bathroom. Possibility of creating other complementary rooms. On the first floor, a large living room filled with light revolves around a roof terrace, there is an open kitchen equipped with a bar island with a large pantry-laundry room at the back and a dining area making the junction with the living room. The exposed beams and the high ceilings add a lot of character here. Finally, in the basement, a beautiful volume of 72m2 isolated from the rest of the house is divided into two beautiful office spaces open onto two small interior patios, also offering the possibility of fitting out a gym, a home cinema. or a spa-relaxation area.
The central location, the immediate proximity to all shops, the tram and the train station make this loft a real urban cocoon.
Additional information
- 6 rooms
- 3 bedrooms
- 2 bathrooms
- 2 co-ownership lots
- Annual co-ownership fees : 480 €
- Property tax : 2 425 €
- Proceeding : Non
Energy Performance Certificate
- A <= 50
- B 51-90
- C 91-150
- D 151-230
- E 231-330
- F 331-450
- G > 450
- A <= 5
- B 6-10
- C 11-20
- D 21-35
- E 36-55
- F 56-80
- G > 80
Agency fees
-
The fees include VAT and are payable by the vendor
Mediator
Médiation Franchise-Consommateurs
29 Boulevard de Courcelles 75008 Paris
Information on the risks to which this property is exposed is available on the Geohazards website : www.georisques.gouv.fr
