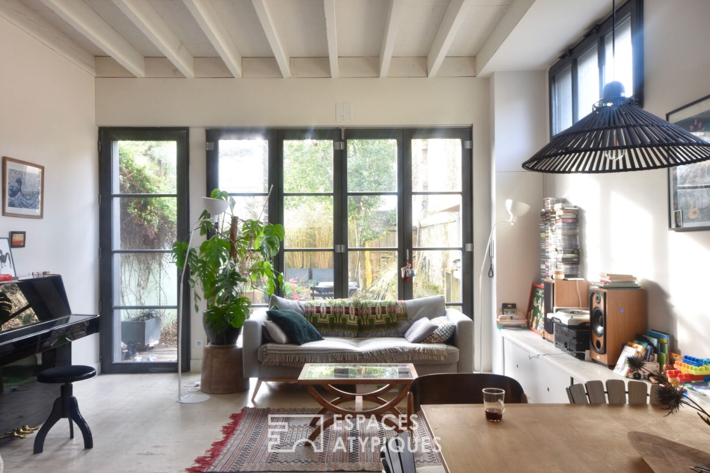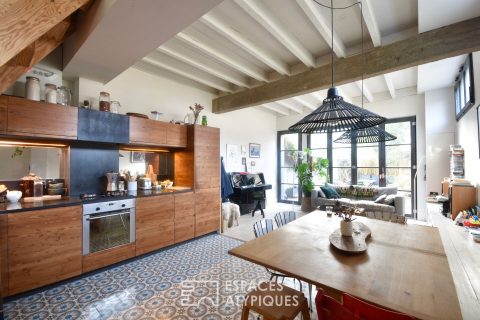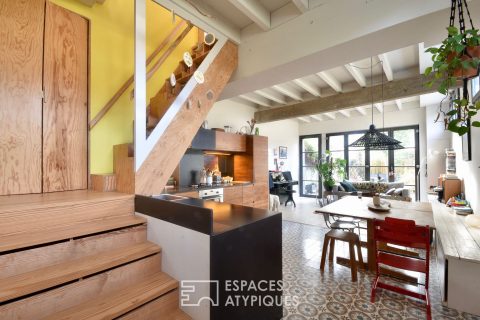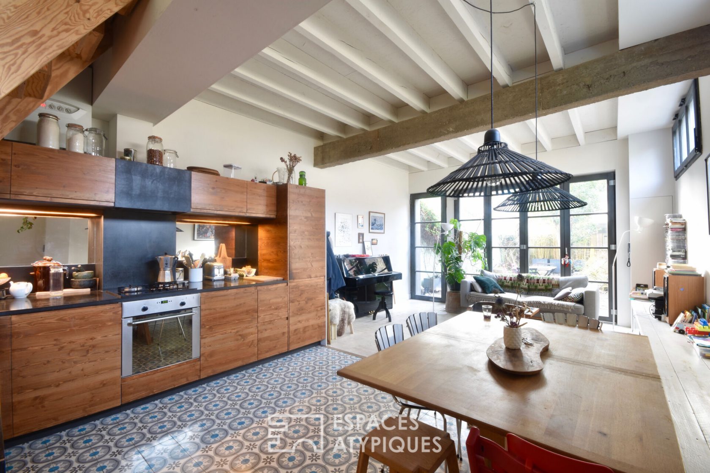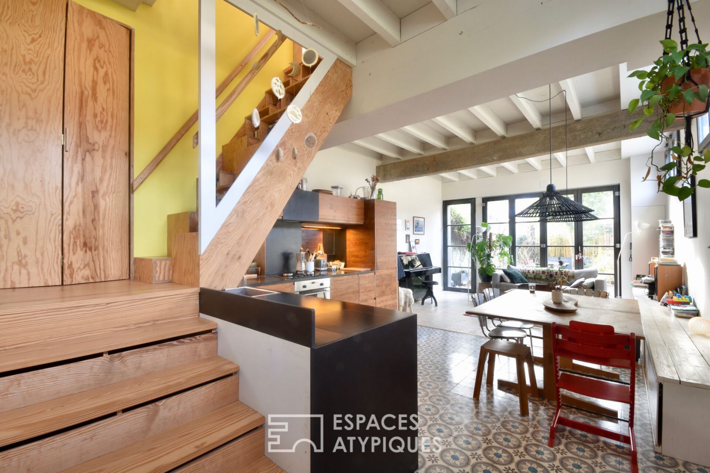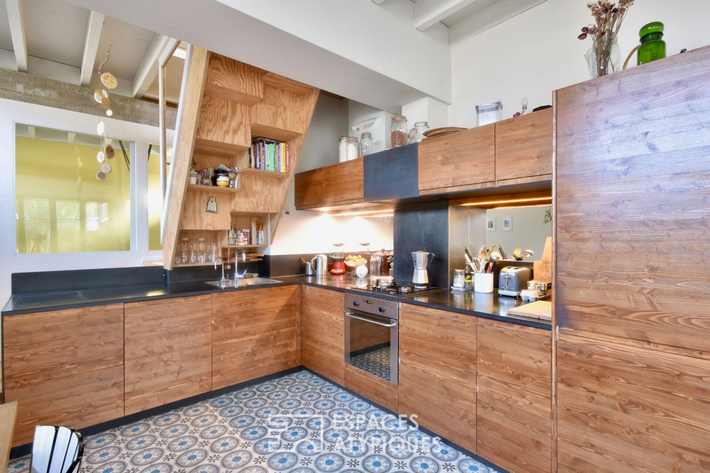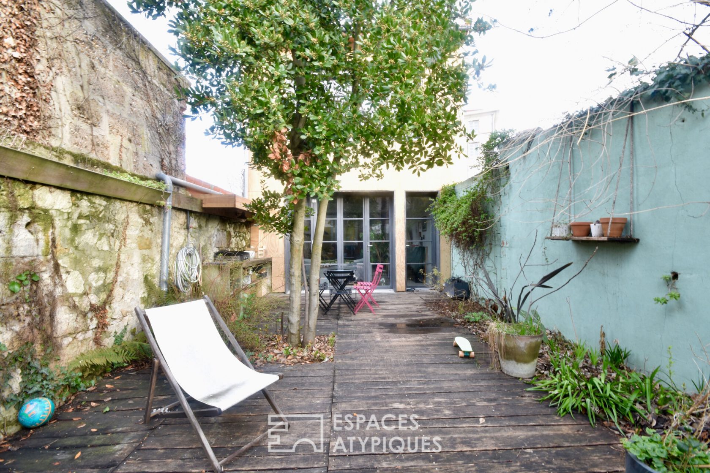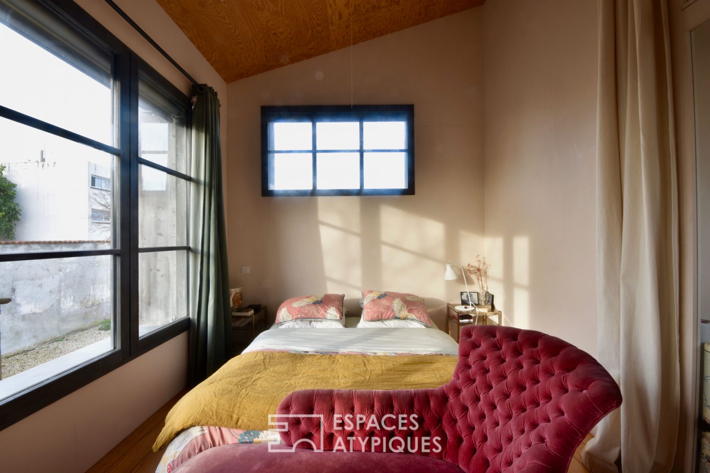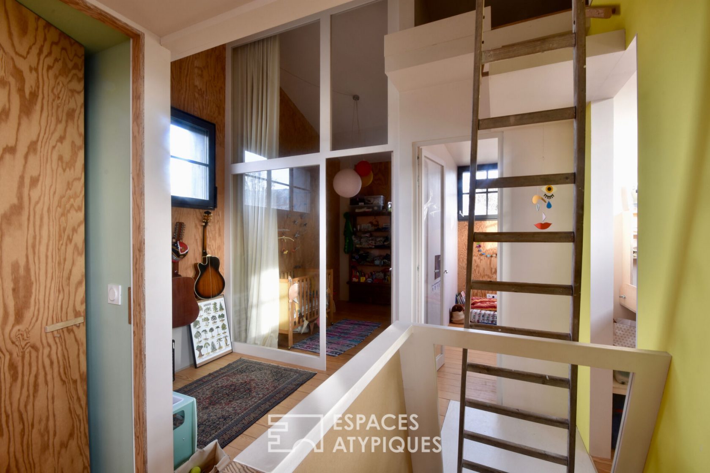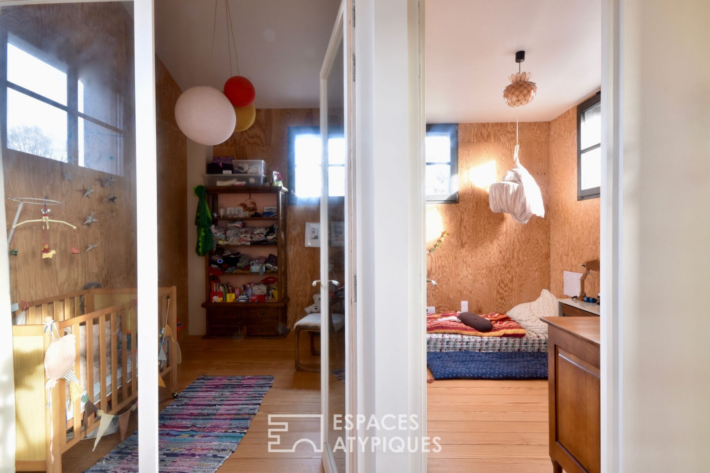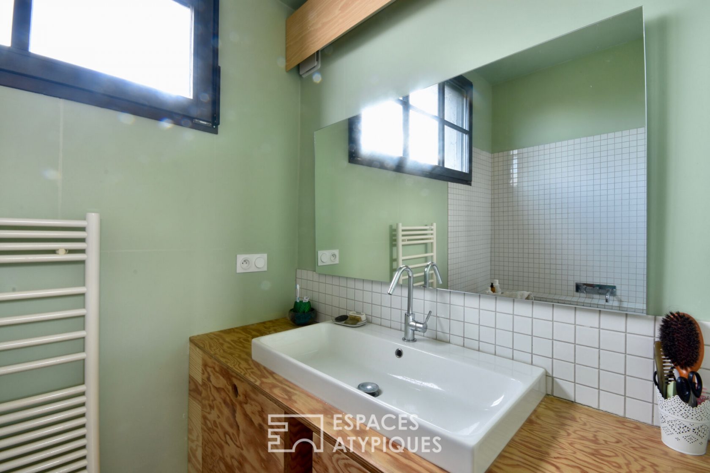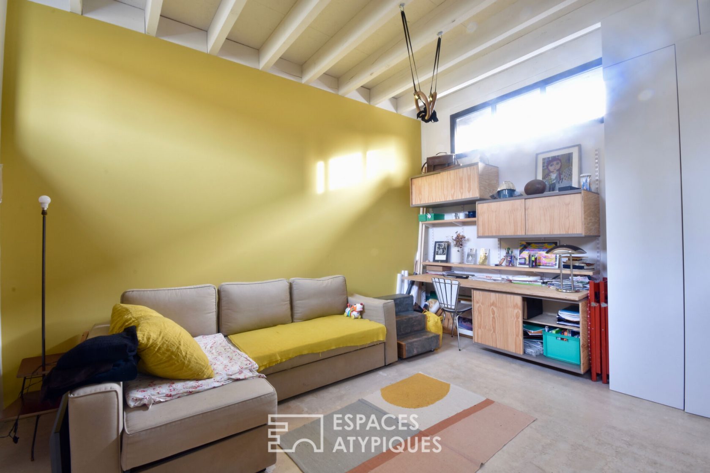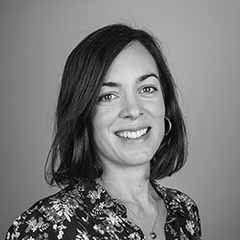
Former workshop converted into a loft with garden in the Judaïque district
Quiet and close to the shops of rue Judaïque, this former workshop has been cleverly redesigned and fitted out by its carpenter owner with quality ecological materials.
Located on the second line, it is through the south-facing garden that you arrive and discover the pretty carpentry facade of the old workshop. The entrance to the living room is through the fully glazed accordion bay on the ground floor. It consists of a living dining room and a custom-fitted kitchen, nestled under the stairs leading upstairs. Another room behind the staircase serves as an office and guest bedroom. Upstairs we discover a beautiful space in which several rooms communicate around a central landing: a pretty master bedroom with a view of the garden on the left, a dressing room, a bathroom as well as two children’s bedrooms on the right and multiple storage.
Volume, light, well thought-out spaces, a beautiful alliance between functionality, aesthetics and comfort.
Additional information
- 5 rooms
- 3 bedrooms
- 1 bathroom
- 5 co-ownership lots
- Annual co-ownership fees : 250 €
- Property tax : 1 522 €
- Proceeding : Non
Energy Performance Certificate
- A
- B
- 105kWh/m².year15*kg CO2/m².yearC
- D
- E
- F
- G
- A
- B
- 15kg CO2/m².yearC
- D
- E
- F
- G
Agency fees
-
The fees include VAT and are payable by the vendor
Mediator
Médiation Franchise-Consommateurs
29 Boulevard de Courcelles 75008 Paris
Information on the risks to which this property is exposed is available on the Geohazards website : www.georisques.gouv.fr
