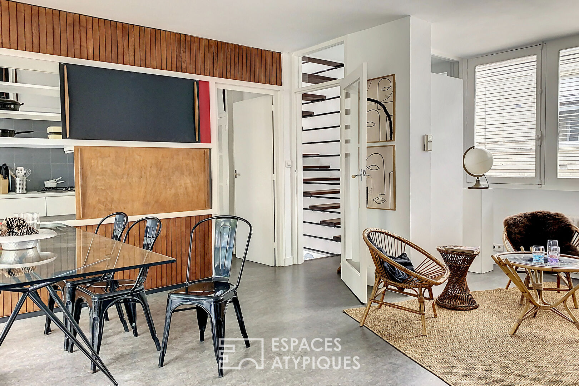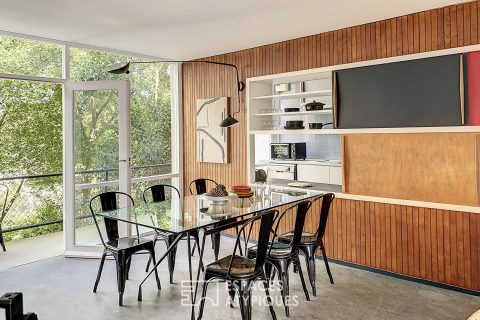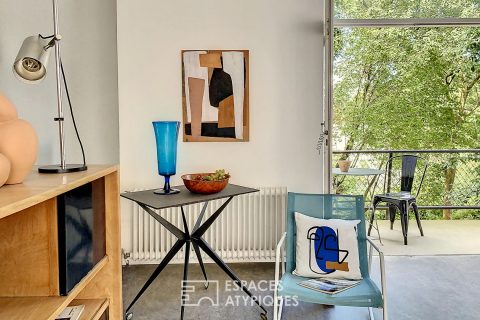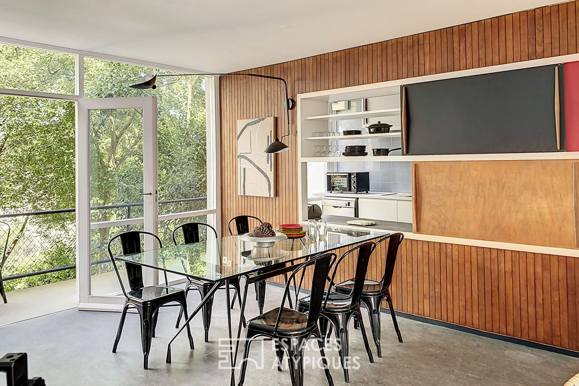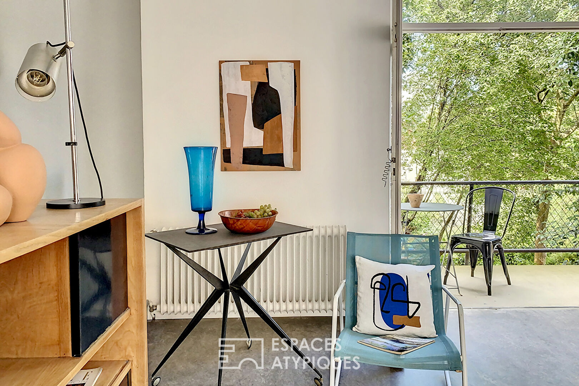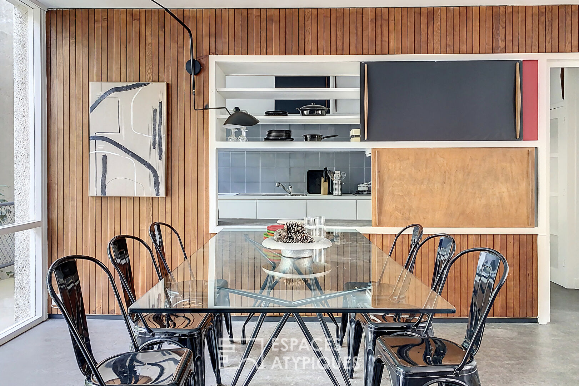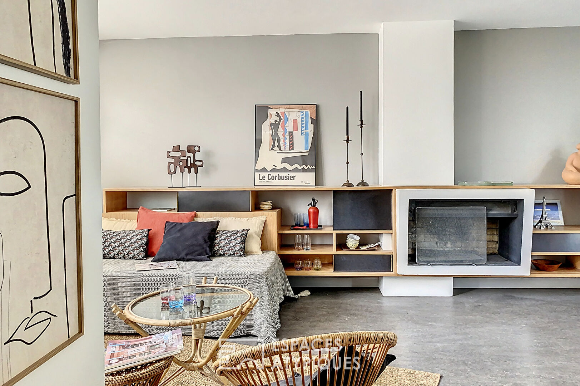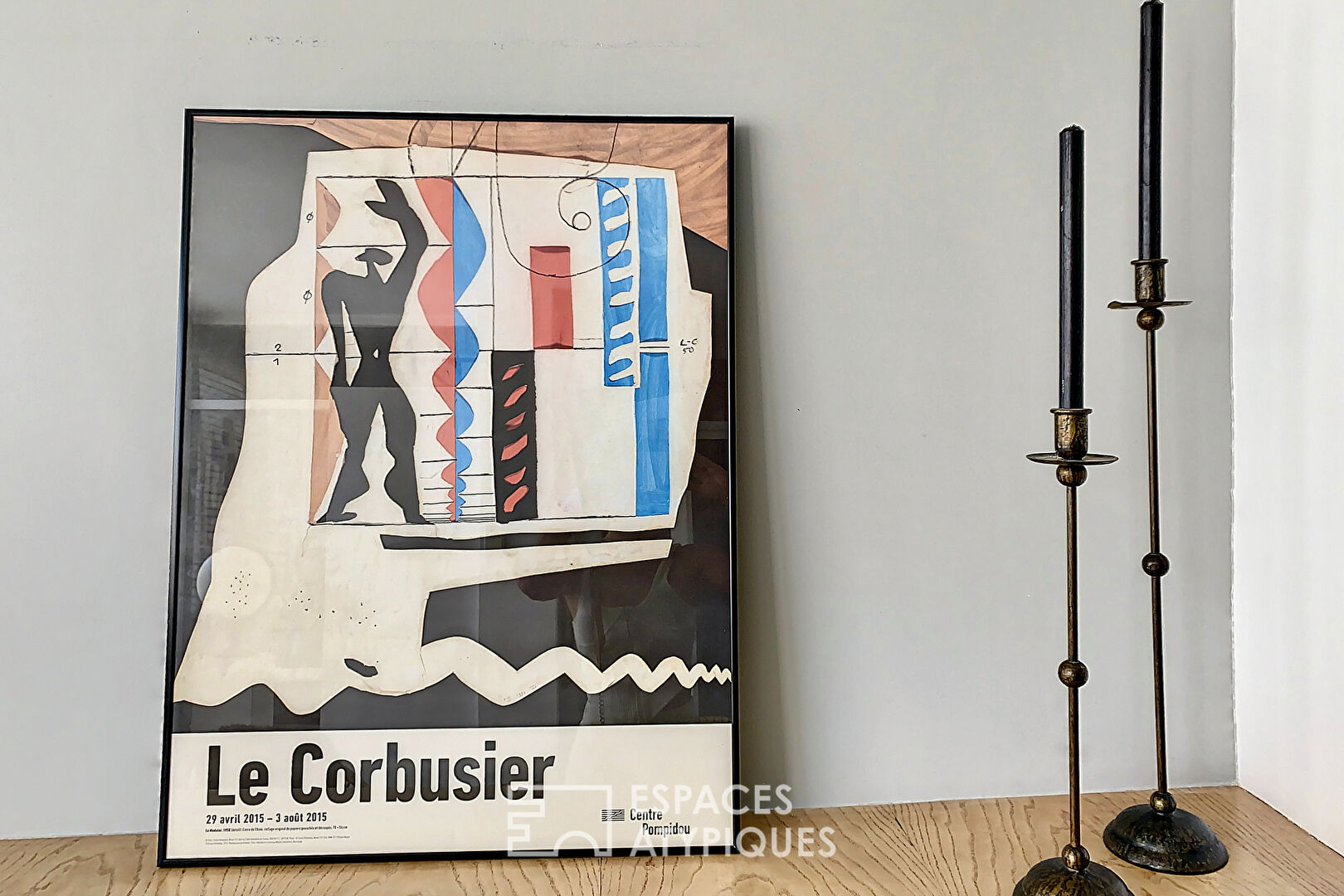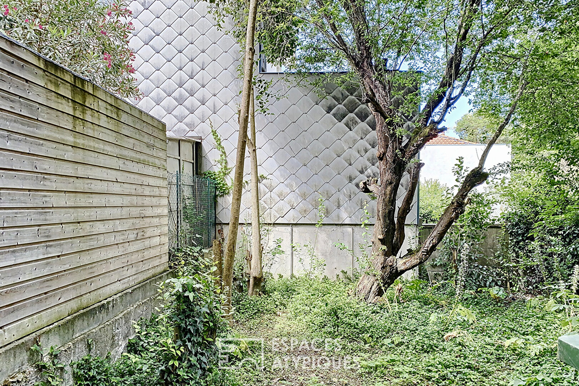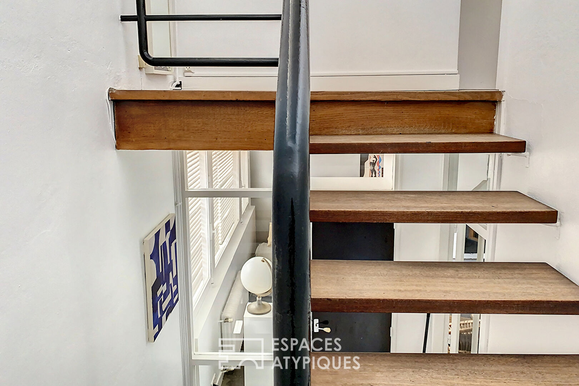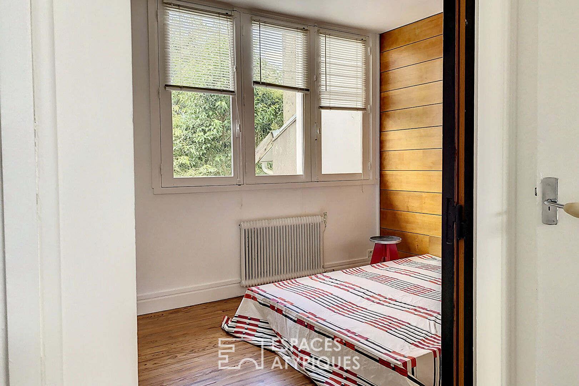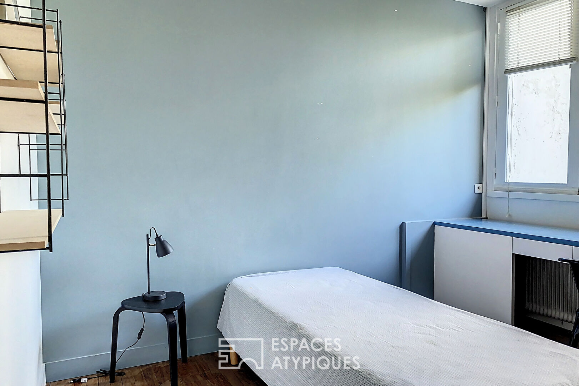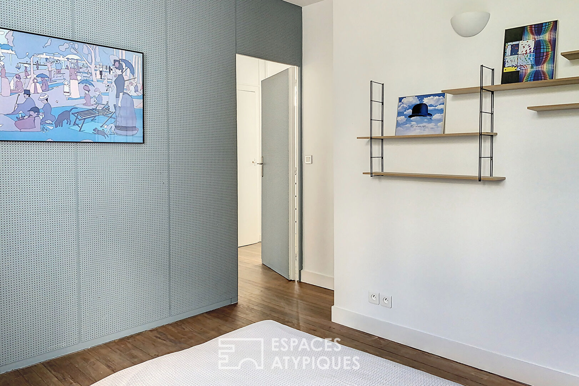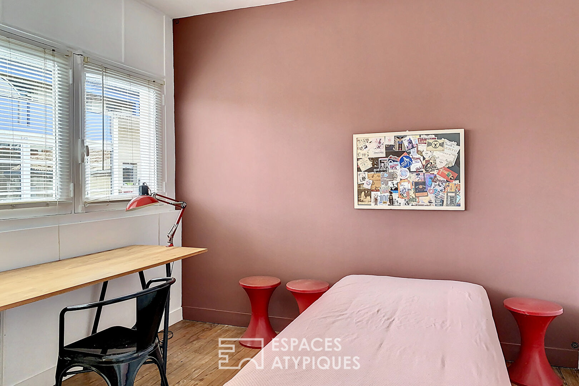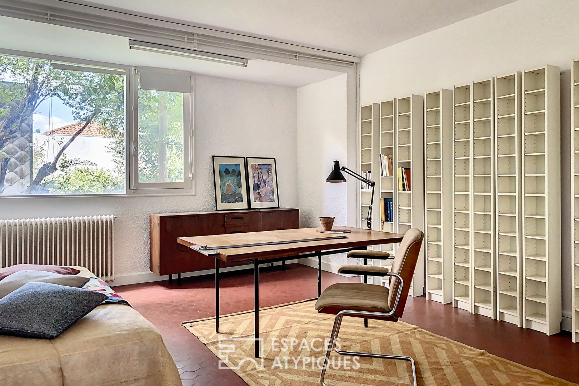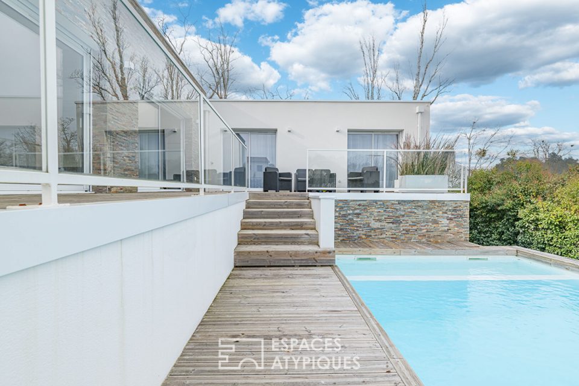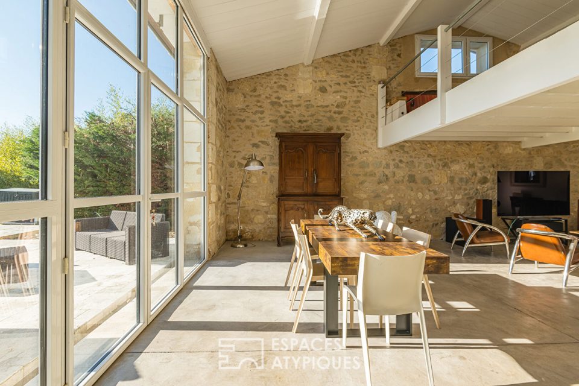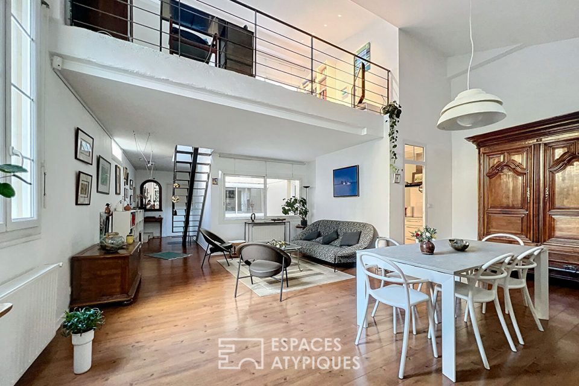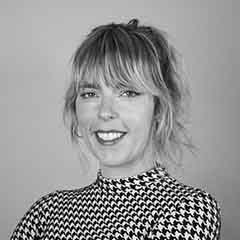
Architect’s house from the 50s
Architect’s house from the 50s
Located between the Jardin Public and the Parc Rivière, this 127m2 house with garage and garden was designed by a famous Bordeaux architectural firm in 1953.
Upon entering, you will discover a magnificent vintage wooden staircase leading to all levels. The ground floor offers a beautiful master bedroom with shower room and toilet as well as a large garage giving access to a cellar and the garden.
The 1st level offers a beautiful living room bathed in light thanks to its large bay windows, as well as a semi-open fitted kitchen. This space opens onto a balcony enjoying the view of the garden.
The top floor completes the sleeping area with its 3 bedrooms, its bathroom with hip bath and a toilet.
The vintage charm of this architect’s house, the garden and the large garage make it a unique property in this highly sought-after area.
ENERGY CLASS: E / CLIMATE CLASS: E. Estimated average amount of annual energy expenditure for standard use, established from 2021 energy prices: between EUR2,270 and EUR3,140.
Léa Rehnfeldt (EI) Sales Agent: 06 01 32 57 34 / RSAC number: 894 327 071 Bordeaux.
Additional information
- 5 rooms
- 4 bedrooms
- Property tax : 1 970 €
Energy Performance Certificate
- A
- B
- C
- D
- 311kWh/m².an65*kg CO2/m².anE
- F
- G
- A
- B
- C
- D
- 65kg CO2/m².anE
- F
- G
Estimated average amount of annual energy expenditure for standard use, established from energy prices for the year 2021 : between 2270 € and 3140 €
Agency fees
-
The fees include VAT and are payable by the vendor
Mediator
Médiation Franchise-Consommateurs
29 Boulevard de Courcelles 75008 Paris
Information on the risks to which this property is exposed is available on the Geohazards website : www.georisques.gouv.fr
