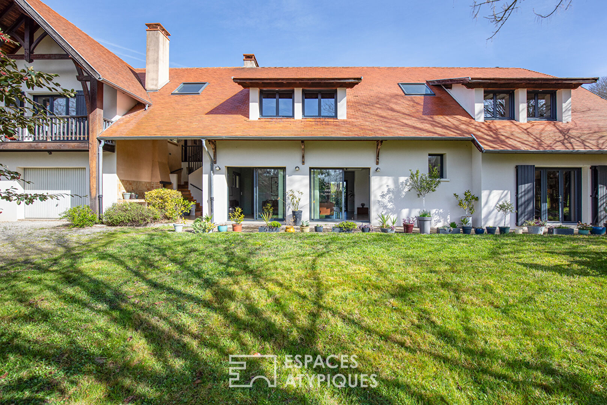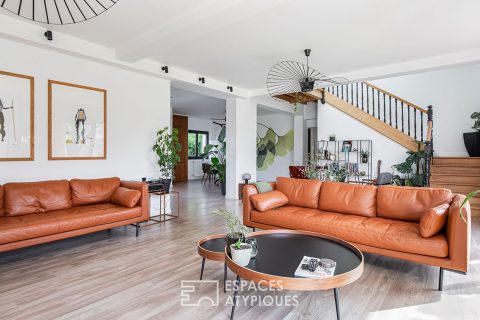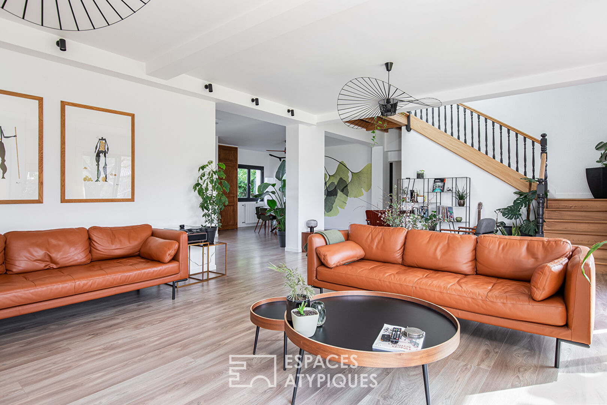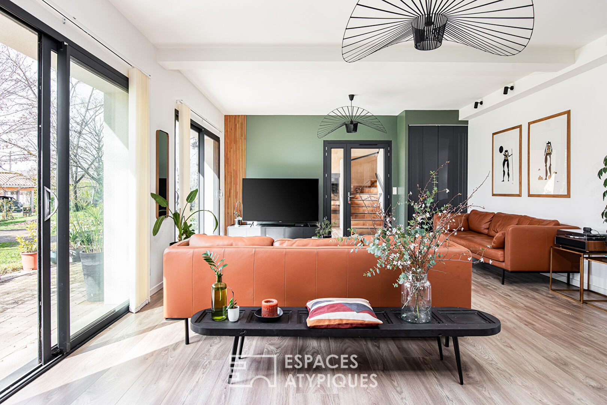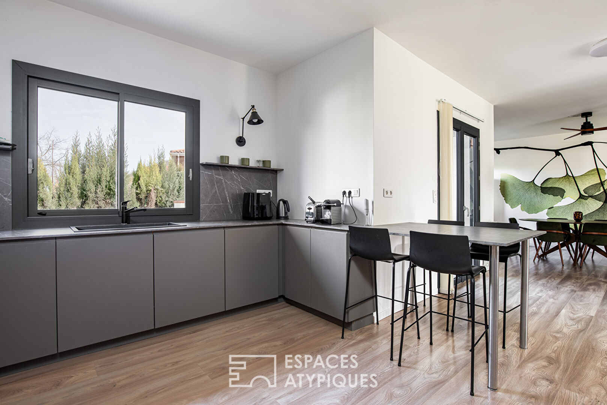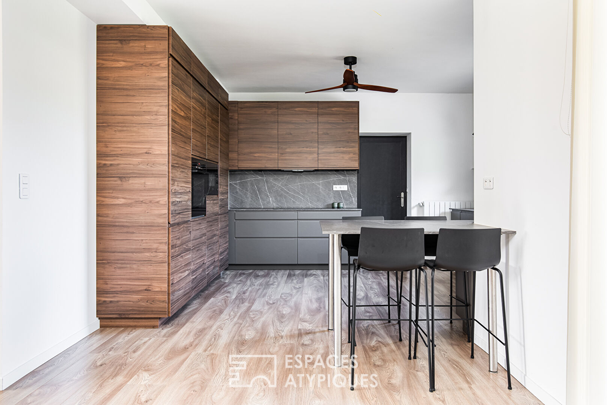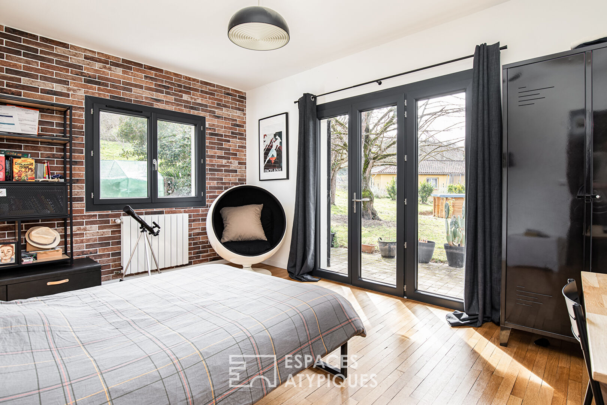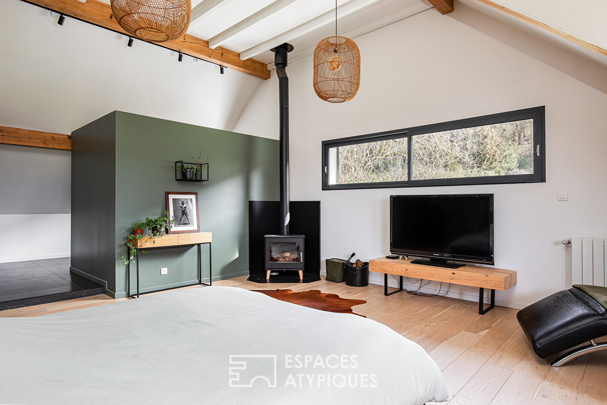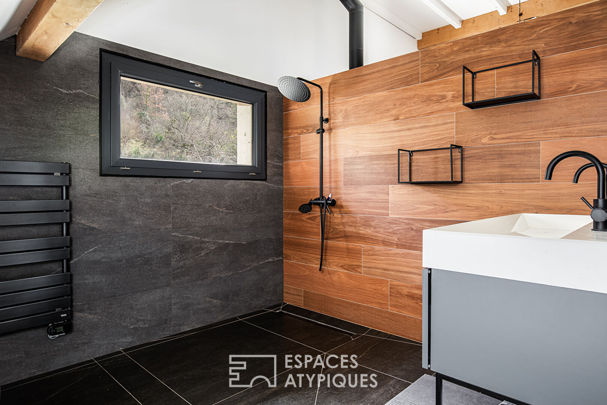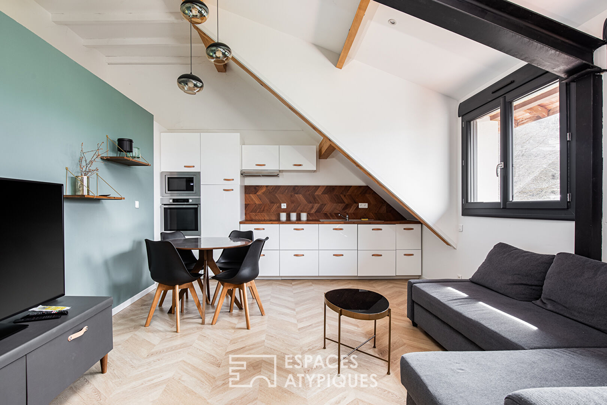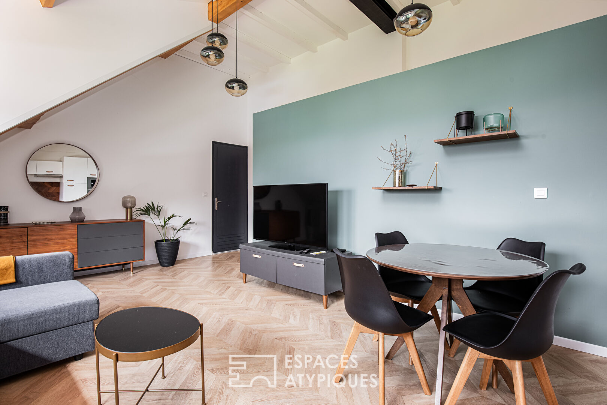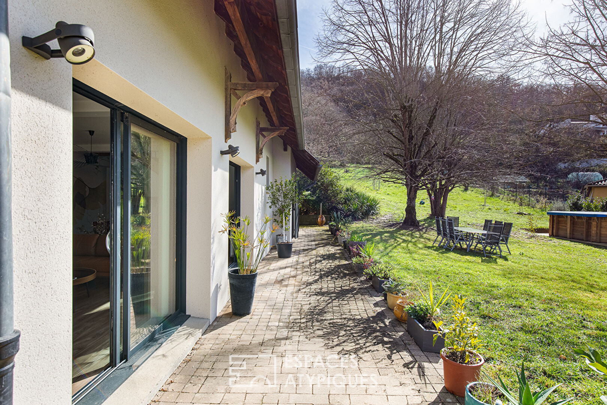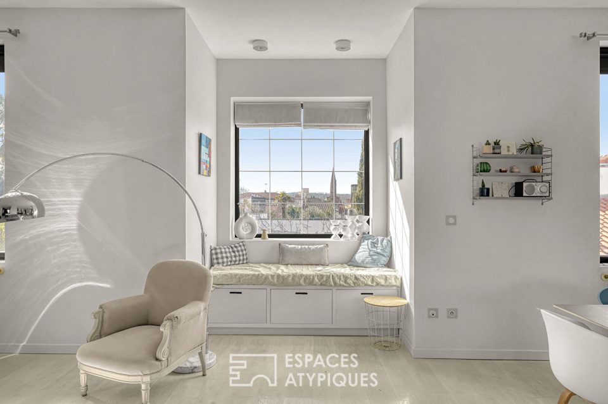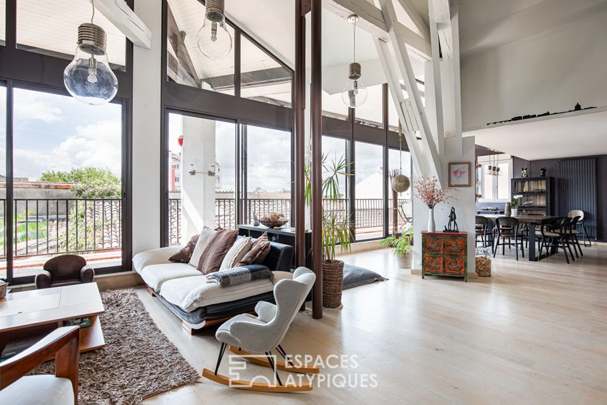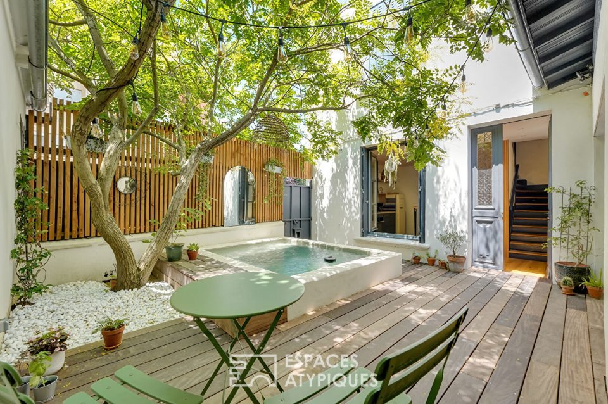
Ariégeoise renovated by an architect
Ariégeoise renovated by an architect
Located a few minutes from the town center of Muret, this impressive Ariège house has benefited from an unparalleled renovation covering more than 300sqm. Its wooded land of more than one hectare completes this property. Access to the property is via an imposing gate. The private road gradually reveals the unique architecture of this building erected in the 1970s. The entrance opens onto the living space, the centerpiece of this building, the whole is bathed in light with multiple ambiances and asserted identity. The open kitchen is naturally extended by the dining room and the living room of more than 80sqm. At the end of the house, a first sleeping area takes shape on the ground floor with two spacious bedrooms. The latter each benefit from their private bathroom. A utility room, an entrance dressing room and the double garage complete the ground floor. The upper floor is dedicated to rest. An office space links a bedroom and the exceptional master suite with its wood stove. An additional space of approximately 45sqm has benefited from the same quality of renovation and is directly accessible from the property. Another, of the same size, would be the ideal place for the exercise of a liberal profession or a free field for various possibilities. For cinema, wine or sport lovers, a basement of approximately 160sqm offers a flexible space. The exterior extends over more than one hectare, the garden is decorated with fruit trees and made up of a wooded plot, providing the ideal setting. A swimming pool could easily find its place there, adding a touch of refreshment in summer. This property, by its design and its privileged environment, constitutes a unique place to live.
Proximity to schools, shops and transport.
ENERGY CLASS: D / CLIMATE CLASS: D.
Estimated average amount of annual energy expenditure for standard use, established based on energy prices for the year 2021: between EUR2,000 and EUR2,750
Information on the risks to which this property is exposed are available on the Géorisks website http://www.georisks.gouv.fr
Additional information
- 10 rooms
- 6 bedrooms
- 5 bathrooms
- 2 floors in the building
- Outdoor space : 10500 SQM
- Parking : 3 parking spaces
- Property tax : 4 025 €
Energy Performance Certificate
- A
- B
- C
- 137kWh/m².an33*kg CO2/m².anD
- E
- F
- G
- A
- B
- C
- 33kg CO2/m².anD
- E
- F
- G
Estimated average amount of annual energy expenditure for standard use, established from energy prices for the year 2021 : between 2000 € and 2750 €
Agency fees
-
The fees include VAT and are payable by the vendor
Mediator
Médiation Franchise-Consommateurs
29 Boulevard de Courcelles 75008 Paris
Information on the risks to which this property is exposed is available on the Geohazards website : www.georisques.gouv.fr
