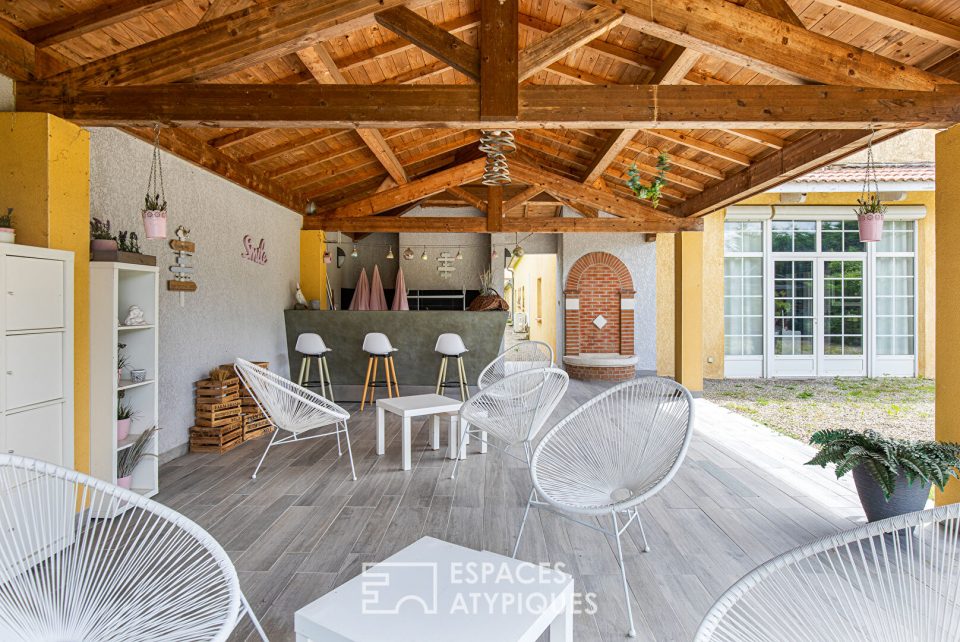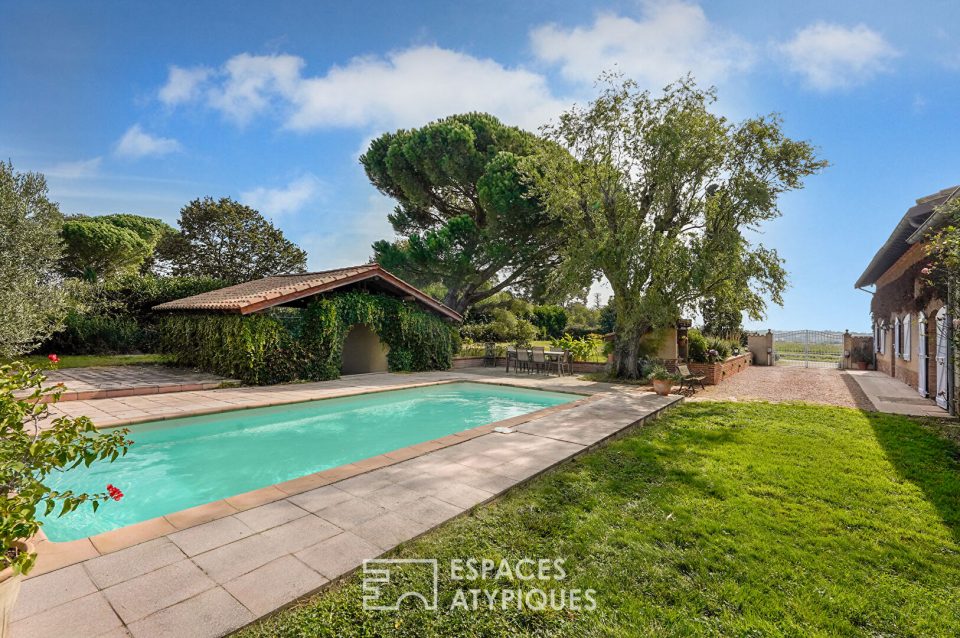
Architect’s apartment on the top floor with view and terrace
Architect’s apartment on the top floor with view and terrace
Located in the city center of Toulouse, between Saint-Aubin and Place Dupuy, this 154m2 apartment is the result of a complete and careful renovation by an architect. Nestled on the top floor and designed as a Rooftop, it offers a spectacular view of all of Toulouse. Its terrace and double garage make it a comfortable apartment in the city center of the pink city.
The apartment takes up the entire top floor of the building. In addition, the elevator arriving directly on the apartment’s landing will delight city dwellers looking for privacy. From the entrance, the contemporary layout seduces with clean lines and quality materials. A wide textured corridor distributes the living rooms. The reception and dining areas, which total a total surface area of approximately 60m2, open directly onto a terrace with a breathtaking view of the urban skyline. Two large bay windows offer an unparalleled panorama of the city. The kitchen, the true centerpiece of the apartment, has been designed to be functional, friendly and resolutely contemporary. The large openings to the outside invite you to contemplate the view and enjoy the terrace. An imposing sliding door dressed in solid oak blends into the decor and gives access to two bedrooms and a bathroom.
On the opposite side of the apartment, a second corridor still offers storage space, and distributes two bedrooms, both converted into suites. The first is decorated with a bathroom and dressing room, the second is completed by a bathroom, a dressing room and a terrace.
The intelligent distribution of spaces includes several spacious bedrooms, offering comfort and privacy. Occupying the entire top floor, this apartment will benefit occupants wishing to live in the city center while having the privacy of a detached house without vis-à-vis, with the sky and the Toulouse horizon as a backdrop. A double boxed garage. A 13m2 cellar. Reversible air conditioning.
ENERGY CLASS: C / CLIMATE CLASS C: Estimated average amount of annual energy expenditure for standard use, established from 2021 energy prices: between EUR1,710 and EUR2,410. Information on the risks to which this property is exposed is available on the Géorisques website http://www.georisques.gouv.fr
Additional information
- 5 rooms
- 4 bedrooms
- 3 bathrooms
- Floor : 9
- 9 floors in the building
- Outdoor space : 17 SQM
- 24 co-ownership lots
- Annual co-ownership fees : 3 200 €
- Property tax : 3 269 €
Energy Performance Certificate
- A
- B
- 19kg CO2/m².anC
- D
- E
- F
- G
Estimated average amount of annual energy expenditure for standard use, established from energy prices for the year 2021 : between 1710 € and 2410 €
Agency fees
-
The fees include VAT and are payable by the vendor
Mediator
Médiation Franchise-Consommateurs
29 Boulevard de Courcelles 75008 Paris
Information on the risks to which this property is exposed is available on the Geohazards website : www.georisques.gouv.fr



















