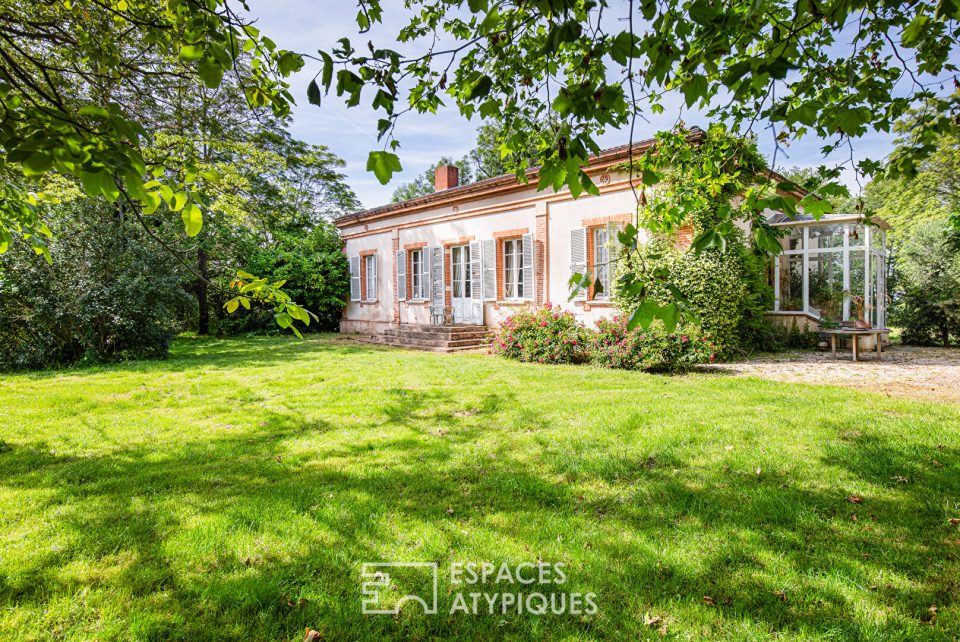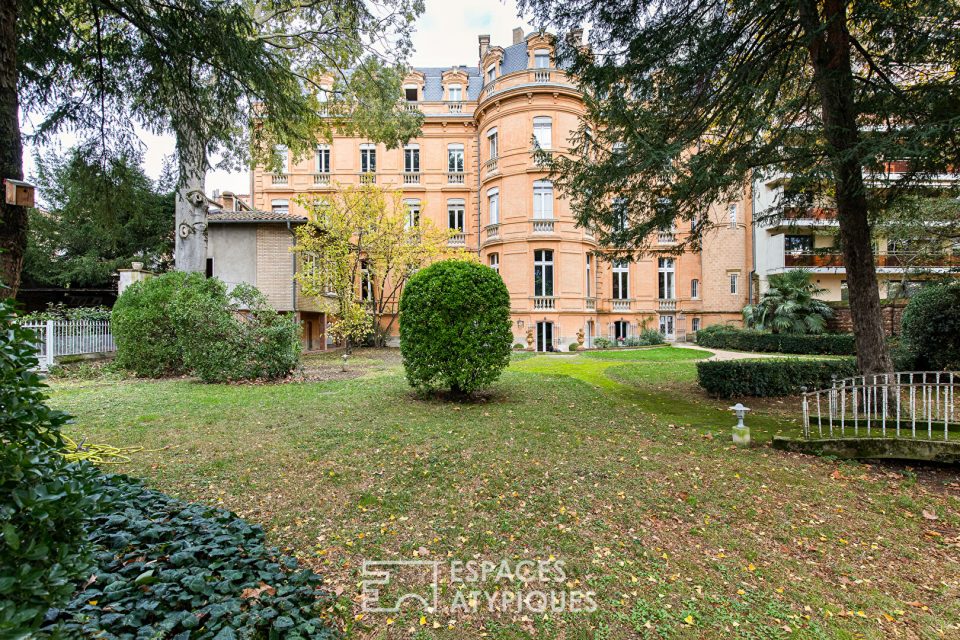
Architect-designed villa on the heights of Pech-David in Toulouse
Architect-designed villa on the heights of Pech-David in Toulouse
It is in the popular district of Pech-David that this architect-designed house of some 310m2 is located on a plot of 2640 m2, designed to take advantage of the outdoors.
The entrance leads to the first floor which accommodates the living room with multiple openings, in order to benefit from daylight at any time of the day, and from the view of the garden and the terraces. The high ceilings also bring breath to the room. Several spaces have been worked on this volume in order to optimize the uses of each corner: library corner, TV corner, dining corner. A section of wall on the view side offers large openings so you can enjoy the view of Toulouse from your living room. A fireplace sits in the middle of the room providing a cozy feel for winter evenings. The adjoining kitchen offers plenty of storage space, and a utility room for practicality. A master suite is available on the same level.
Upstairs, an office that can easily be used in a bedroom has a large solarium terrace from which the 180-degree panorama of Toulouse is evident. On the lower level, a corridor leads to 3 bedrooms which share a large bathroom. An independent studio with 1 bedroom and a kitchen living room can be attached to the main house.
The exterior offers a large swimming pool which is housed in the middle of the plant and mineral arrangements, directly accessible from the living room and the kitchen. The vegetation is abundant and brings an extra soul to the general atmosphere of the home. The garden was designed by arranging 3 plateaus joined together, thus being able to take advantage of the entire land and the view.
A 58 m2 garage can accommodate approximately 3 vehicles.
A wine cellar, a laundry room, and a workshop complete the home.
ENERGY CLASS: C / CLIMATE CLASS: C. Amount of consumption indexed to 2015 prices – EUR2,153/year. Information on the risks to which this property is exposed is available on the Géorisques website http://www.georisques.gouv.fr
Additional information
- 8 rooms
- 4 bedrooms
- 3 bathrooms
- Outdoor space : 2640 SQM
- Parking : 5 parking spaces
- Property tax : 3 480 €
Energy Performance Certificate
- A <= 50
- B 51-90
- C 91-150
- D 151-230
- E 231-330
- F 331-450
- G > 450
- A <= 5
- B 6-10
- C 11-20
- D 21-35
- E 36-55
- F 56-80
- G > 80
Agency fees
-
The fees include VAT and are payable by the vendor
Mediator
Médiation Franchise-Consommateurs
29 Boulevard de Courcelles 75008 Paris
Information on the risks to which this property is exposed is available on the Geohazards website : www.georisques.gouv.fr






















