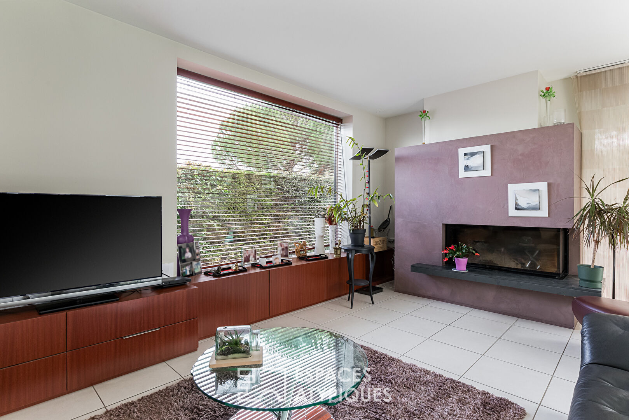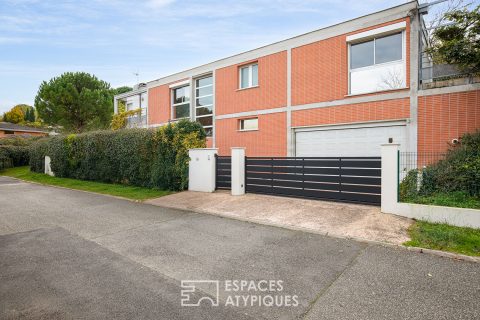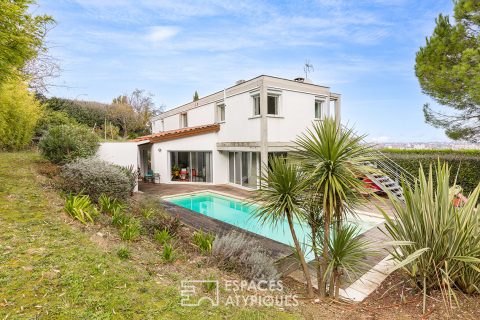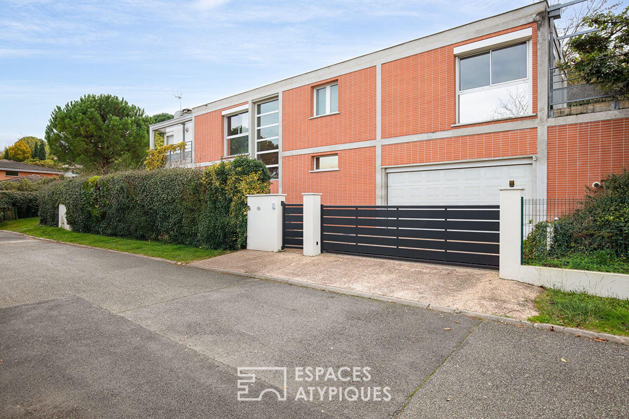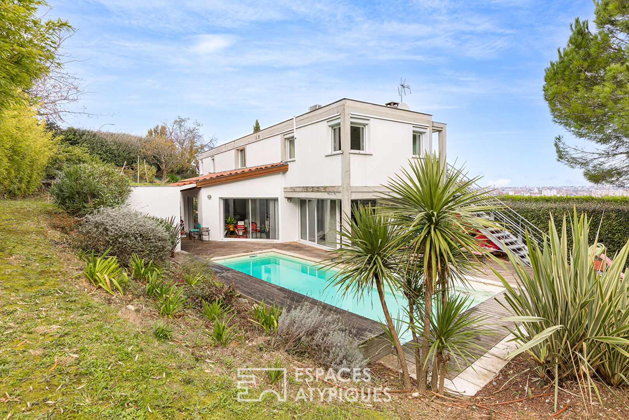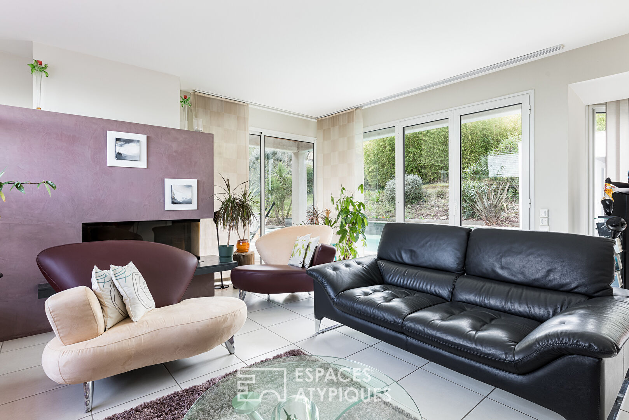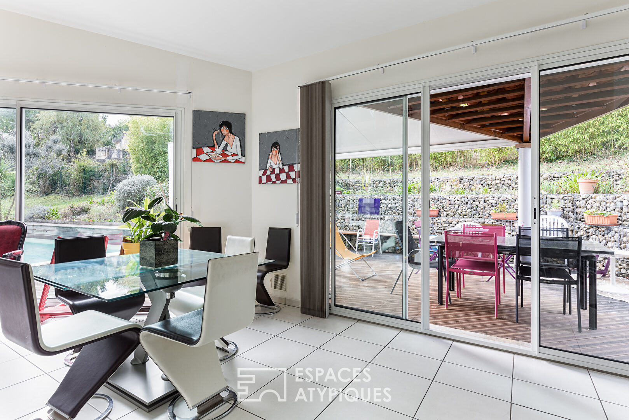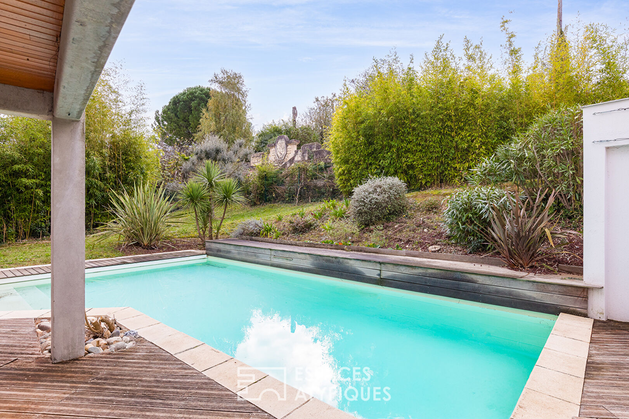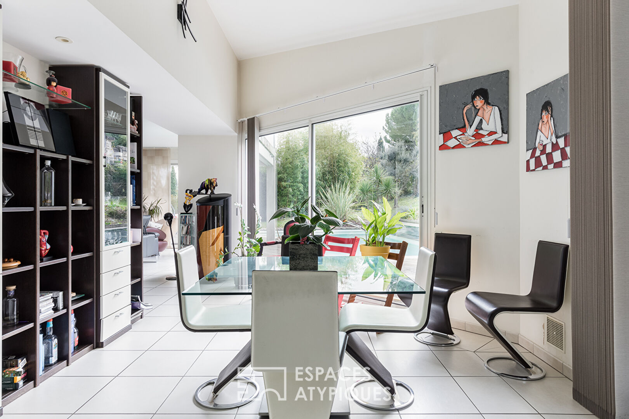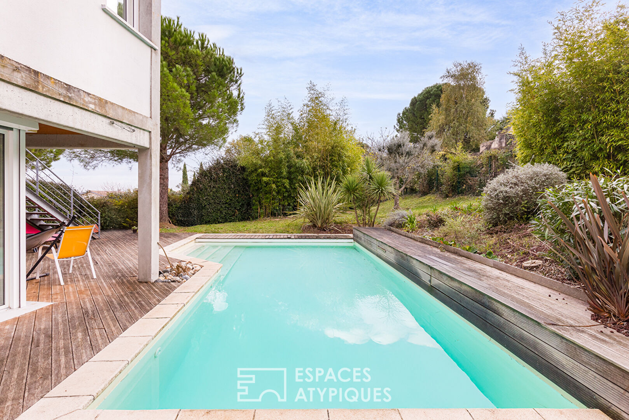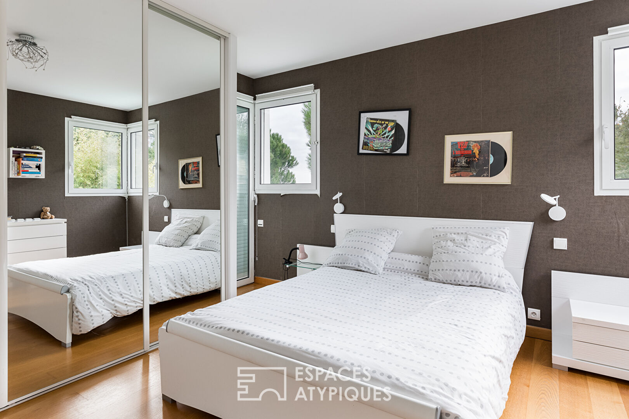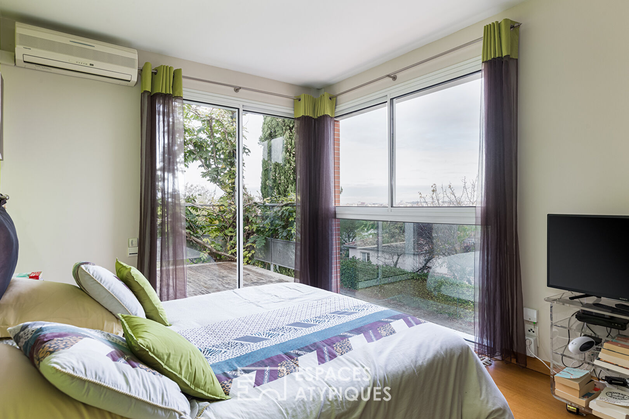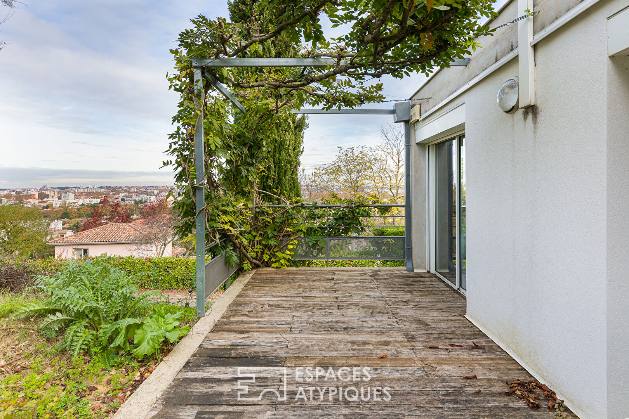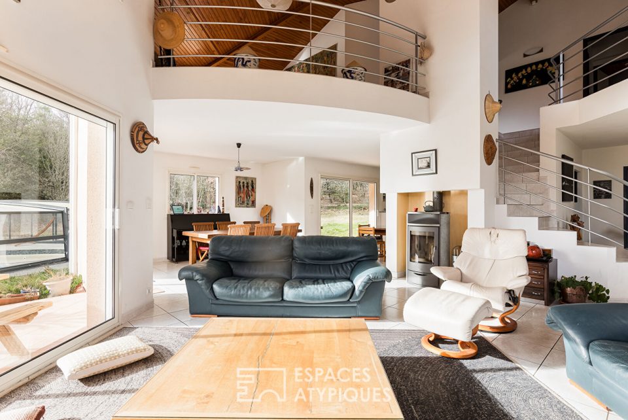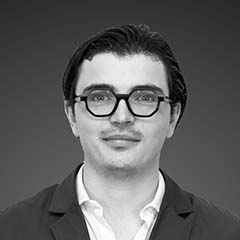
Architect-designed house with swimming pool and view of the Coteaux de Pech David
Architect-designed house with swimming pool and view of the Coteaux de Pech David
Standing like a belvedere on the heights of Toulouse, on the Côtes de Pech David, this architect-designed house of approximately 195sqm with swimming pool is impressive. Built in the 2000s, it is inspired by Le Corbusier architecture. Located in a private subdivision, it is part of a protected and peaceful environment. The tone is set from the entrance. A first volume of 75sqm serves the living spaces cleverly designed and open to the outdoors. Brightness reigns supreme. On the lounge area, a fireplace brings a certain conviviality. In the middle of the garden, a swimming pool is ideally placed. The first level also offers a bathroom, an office (convertible into a bedroom) and a 45sqm garage. Below, a 25sqm converted cellar is the perfect place for wine lovers. The upper floor is dedicated to rest and includes two areas: parents and children. A large hallway with storage leads to two first bedrooms with bathrooms opening onto an exterior with a view. The master with shower room opens onto a terrace with access to the garden and then the swimming pool. An office completes the level, also convertible into a last bedroom. The exteriors are not left out, many terraces including a covered one are extended by the swimming pool and its room which can be transformed into a pool house. A real natural picture is drawn in front of the large bay windows of the living space: the wooded garden and the unobstructed view of Toulouse. The different levels of the garden offer several relaxation areas. Numerous additional parking spaces at the front Underfloor heating on both levels and air conditioning upstairs Heated salt water swimming pool with submerged shutter Immediate proximity to Rangueil University Hospital Proximity to shops, schools and transport to the city center (bus and metro) Secure subdivision Property subject to co-ownership status (private subdivision in full ownership) ENERGY CLASS: C / CLIMATE CLASS: C Estimated average amount of annual energy expenditure for standard use, established from 2021 energy prices: between 1,800 euros and 2,510 euros Information on the risks to which this property is exposed is available on the Géorisques website http://www.georisques.gouv.fr Sales agent: Louis Chevallet – EI – RSAC number 852 573 088 – 06 47 28 38 50
Additional information
- 6 rooms
- 4 bedrooms
- 2 bathrooms
- 1 floor in the building
- Outdoor space : 1000 SQM
- Parking : 4 parking spaces
- Property tax : 4 287 €
Energy Performance Certificate
- A
- B
- 168kWh/m².an23*kg CO2/m².anC
- D
- E
- F
- G
- A
- B
- 23kg CO2/m².anC
- D
- E
- F
- G
Estimated average amount of annual energy expenditure for standard use, established from energy prices for the year 2021 : between 1800 € and 2510 €
Agency fees
-
The fees include VAT and are payable by the vendor
Mediator
Médiation Franchise-Consommateurs
29 Boulevard de Courcelles 75008 Paris
Information on the risks to which this property is exposed is available on the Geohazards website : www.georisques.gouv.fr
