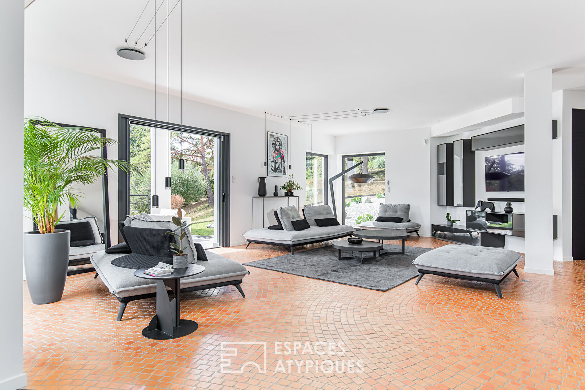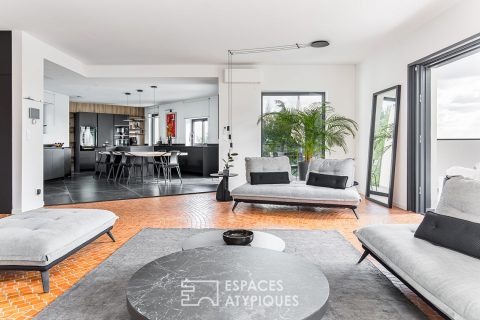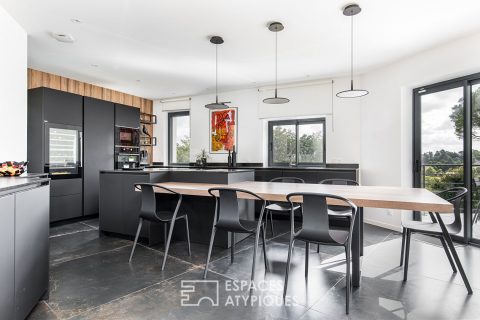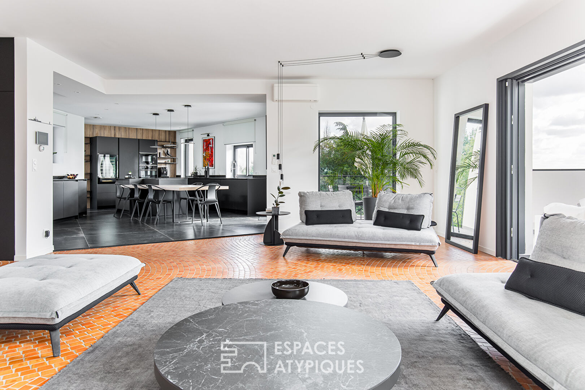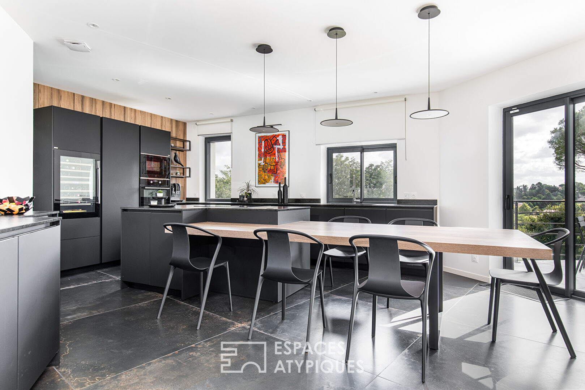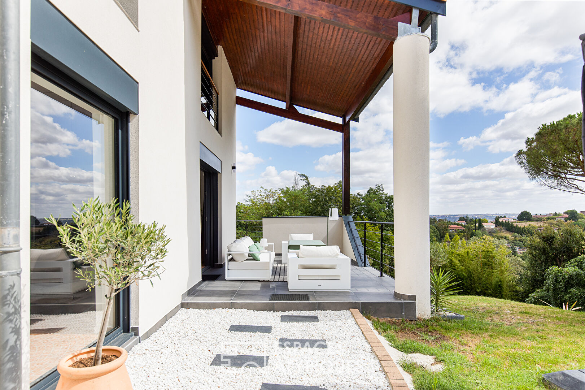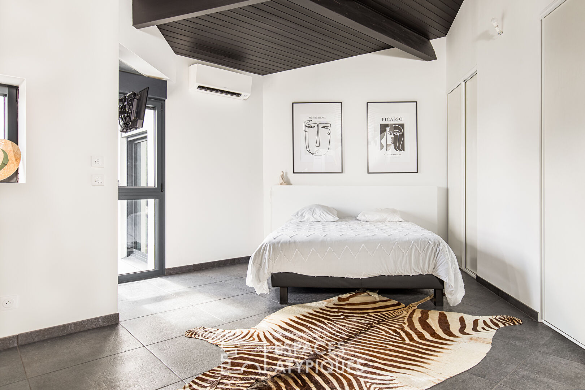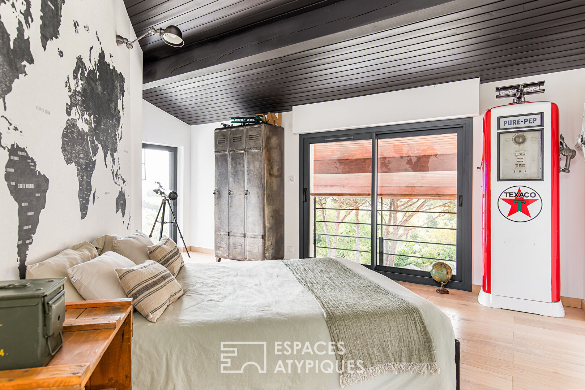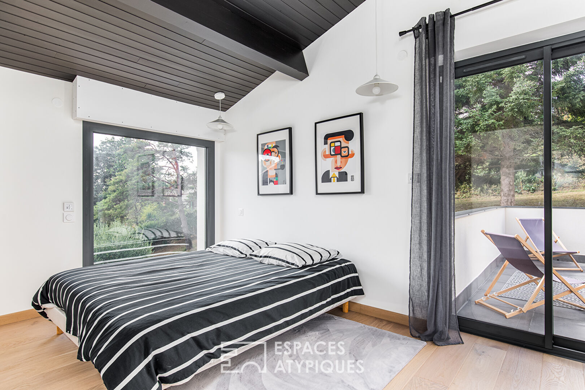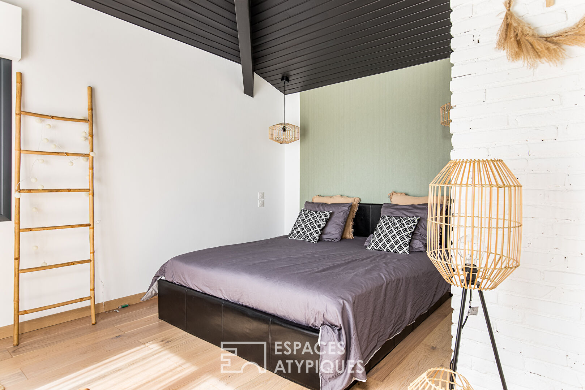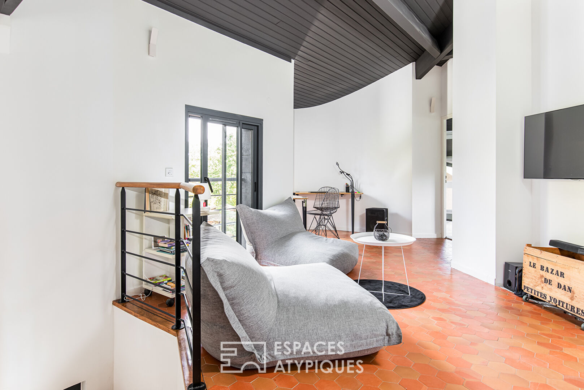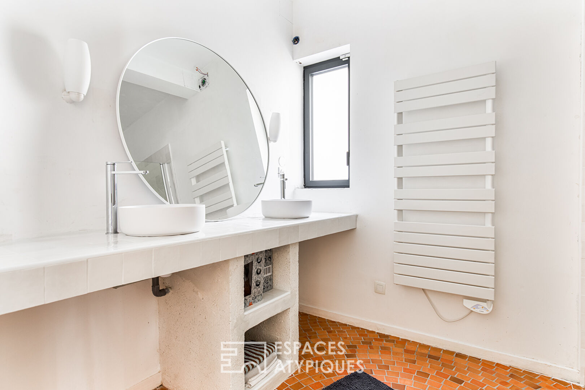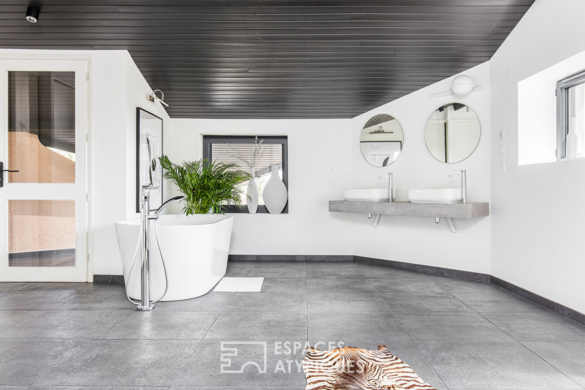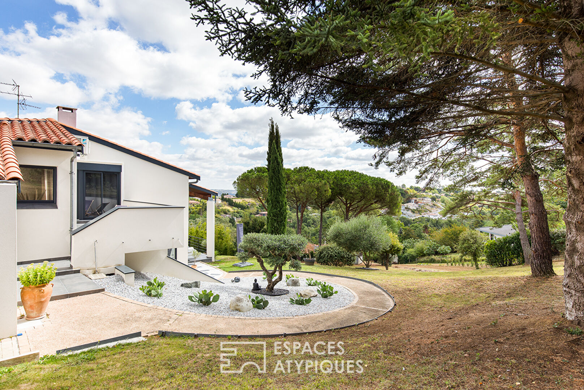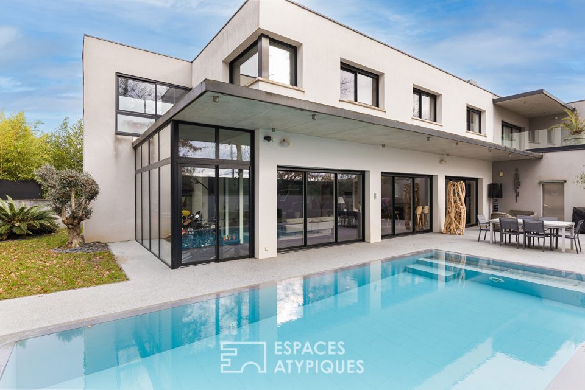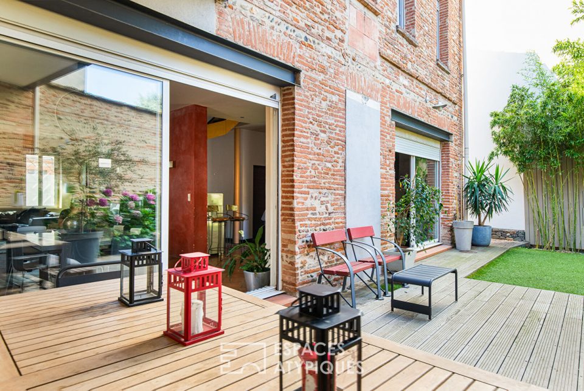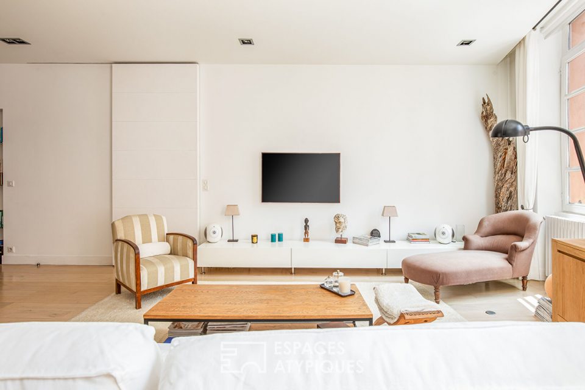
Architect’s house Castanet-Tolosan
Architect’s house Castanet-Tolosan
On the heights of Castanet-Tolosan, this 229sqm house benefits from a completely unobstructed view over a 3000sqm plot. The recent renovation highlights the typical volumes of the 1980s, with its bold choices and the quality of the materials used. The beautiful living space opens onto the panoramic terrace and the wooded garden. This first level has a bedroom with adjoining bathroom, as well as a laundry room. Upstairs a secondary living room leads to the three bedrooms of the children’s area and the bathroom. Two of them access their own terrace. The quiet master suite has a beautiful bathroom and an outdoor alcove. The garage and the cellar of more than 100sqm in the basement complete the services of the house.
ENERGY CLASS: B / CLIMATE CLASS: A. Estimated average amount of annual energy expenditure for standard use, established based on energy prices for the year 2021: between EUR1,330 and EUR1,850.
Information on the risks to which this property is exposed is available on the Géorisks website http://www.georisks.gouv.fr
Additional information
- 7 rooms
- 5 bedrooms
- 2 bathrooms
- Outdoor space : 3087 SQM
- Property tax : 3 763 €
Energy Performance Certificate
- A
- 95kWh/m².an3*kg CO2/m².anB
- C
- D
- E
- F
- G
- 3kg CO2/m².anA
- B
- C
- D
- E
- F
- G
Agency fees
-
The fees include VAT and are payable by the vendor
Mediator
Médiation Franchise-Consommateurs
29 Boulevard de Courcelles 75008 Paris
Information on the risks to which this property is exposed is available on the Geohazards website : www.georisques.gouv.fr
