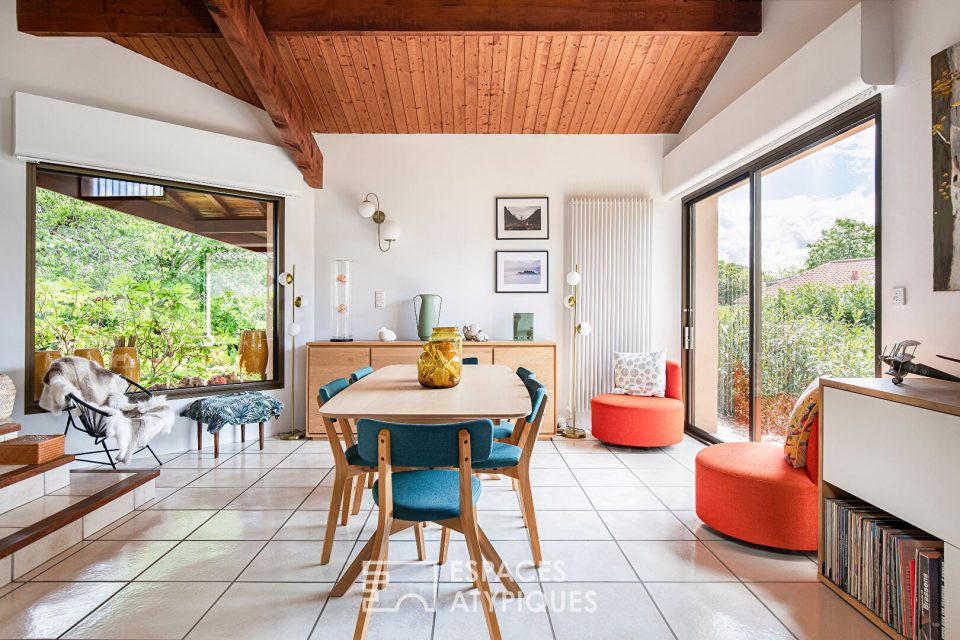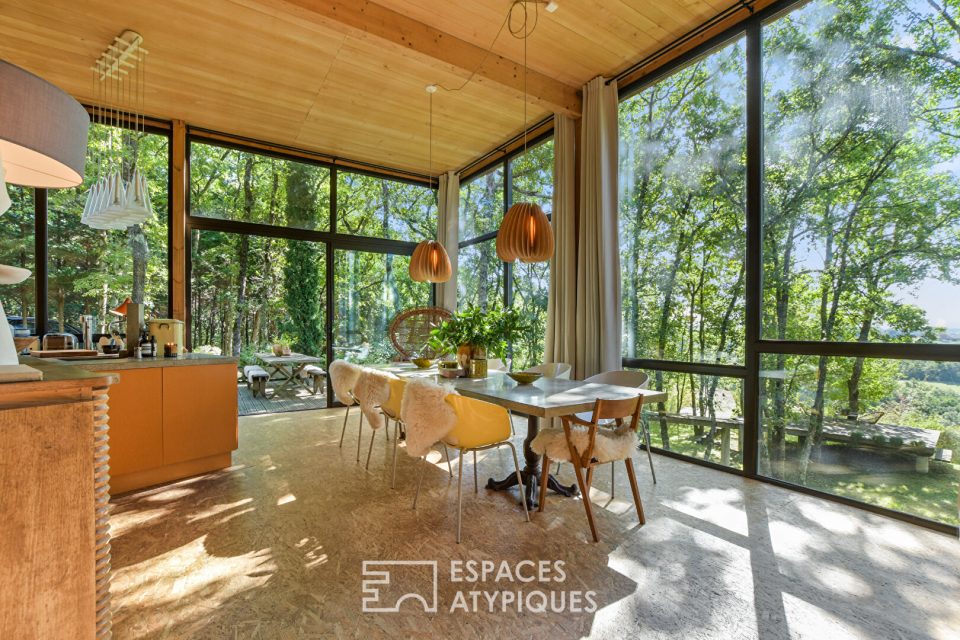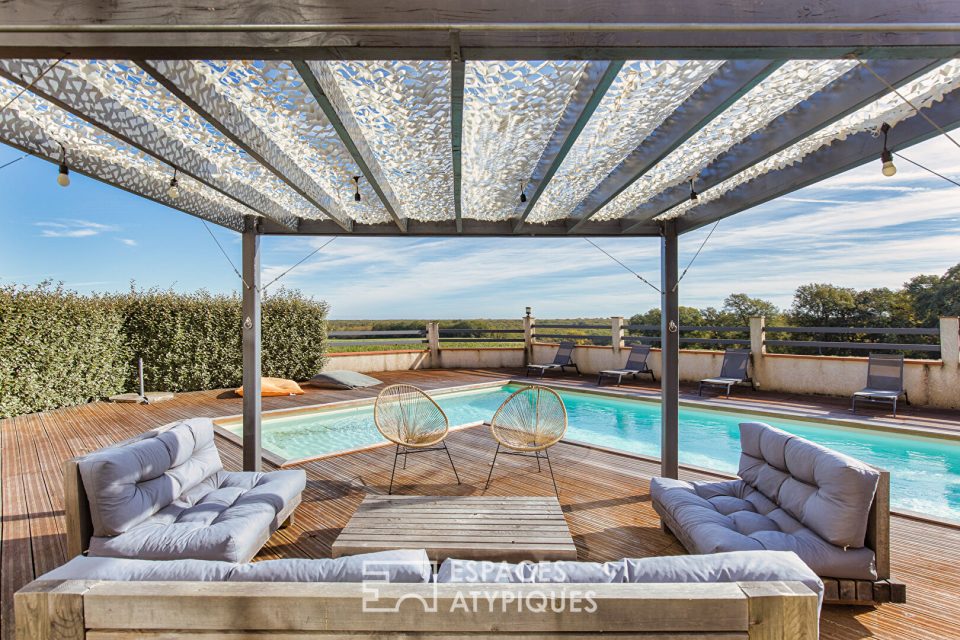
Renovated Lauragaise
Renovated Lauragaise
In a dominant position, on a plot of approximately 8000sqm, this old Lauragaise farm has been completely rehabilitated by an architectural firm. The main house of 267sqm offers an unobstructed view of the village and the Pyrenees. The ground floor offers a family setting, with two full suites. The kitchen and living room have direct access to the landscaped garden and a winter garden.
Upstairs, a large office precedes two beautiful bedrooms, each with their own bathroom. Isolated from this first accommodation by a large converted garage, a second dwelling completes the whole. This 122sqm space has benefited from the same care taken in the renovation. The ground floor offers a bright living space and a master suite. the mezzanine overlooking the living room leads to a second sleeping area.
ENERGY CLASS: B / CLIMATE CLASS: A. Estimated average amount of annual energy expenditure for standard use, established based on energy prices for the year 2021: between EUR1,660 and EUR2,340.
Information on the risks to which this property is exposed is available on the Géorisks website http://www.georisks.gouv.fr
Additional information
- 9 rooms
- 6 bedrooms
- 5 bathrooms
- Outdoor space : 7882 SQM
- Property tax : 2 671 €
Energy Performance Certificate
- A
- 79kWh/m².an2*kg CO2/m².anB
- C
- D
- E
- F
- G
- 2kg CO2/m².anA
- B
- C
- D
- E
- F
- G
Estimated average amount of annual energy expenditure for standard use, established from energy prices for the year 2021 : between 1660 € and 2340 €
Agency fees
-
The fees include VAT and are payable by the vendor
Mediator
Médiation Franchise-Consommateurs
29 Boulevard de Courcelles 75008 Paris
Information on the risks to which this property is exposed is available on the Geohazards website : www.georisques.gouv.fr




















