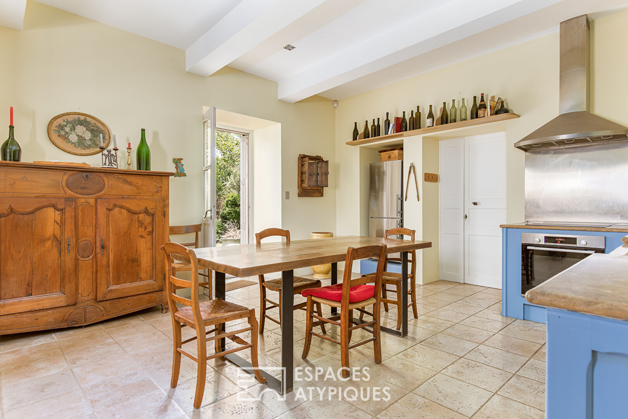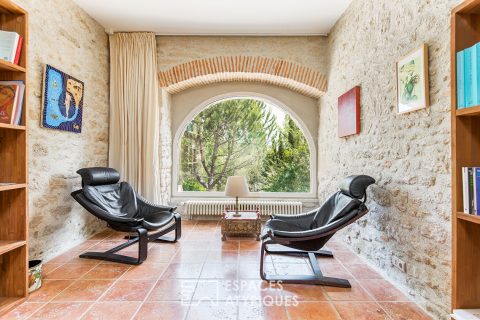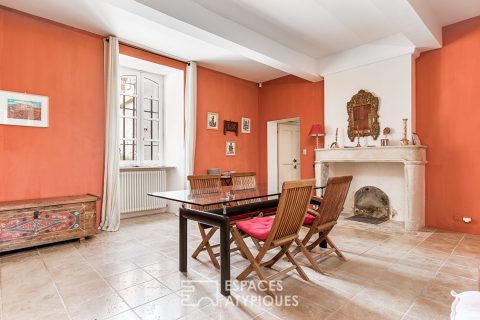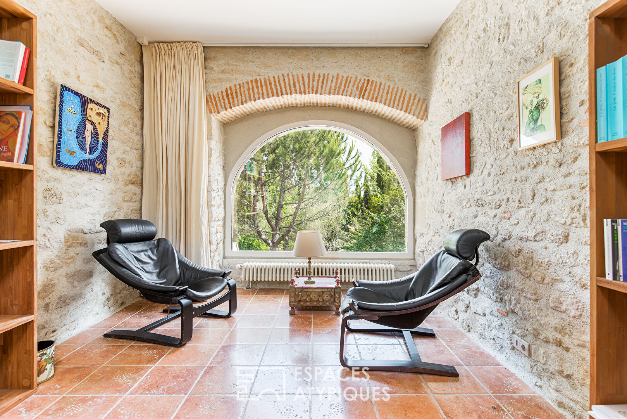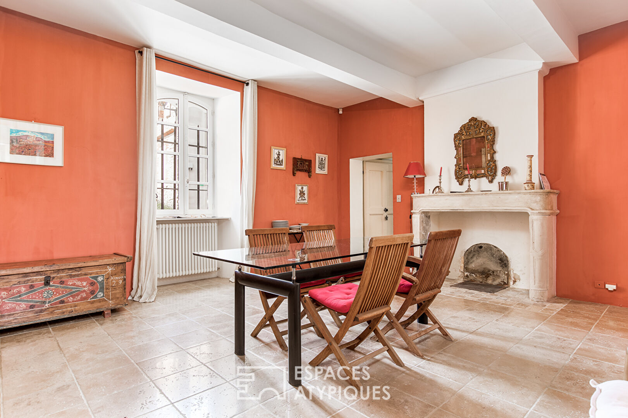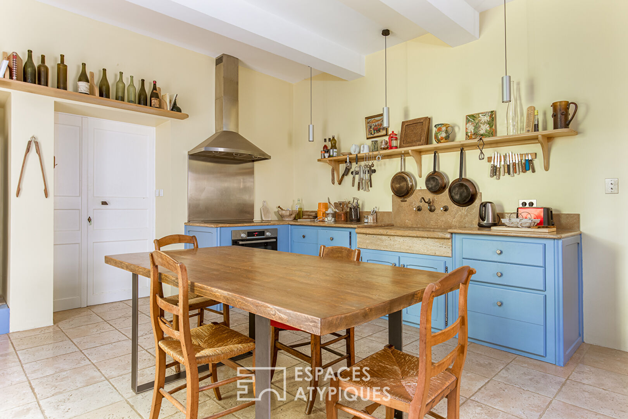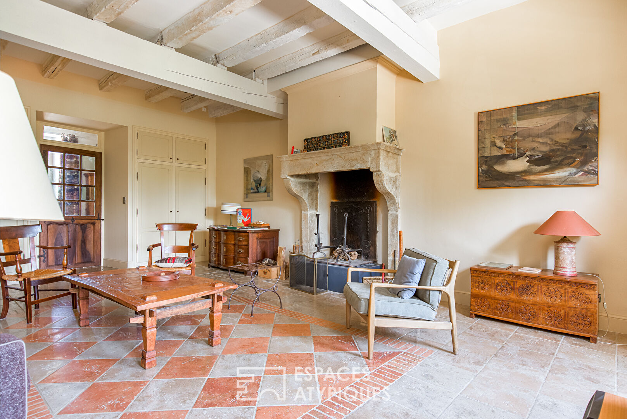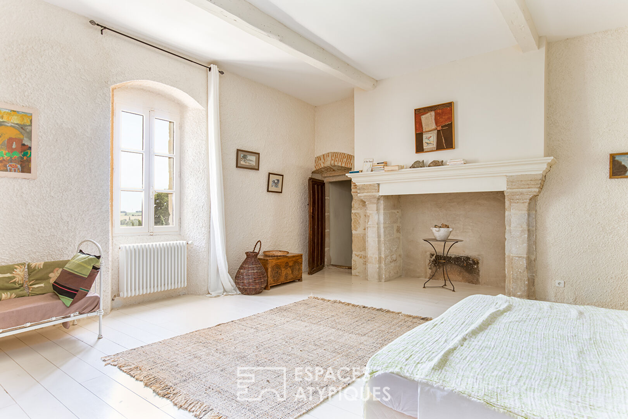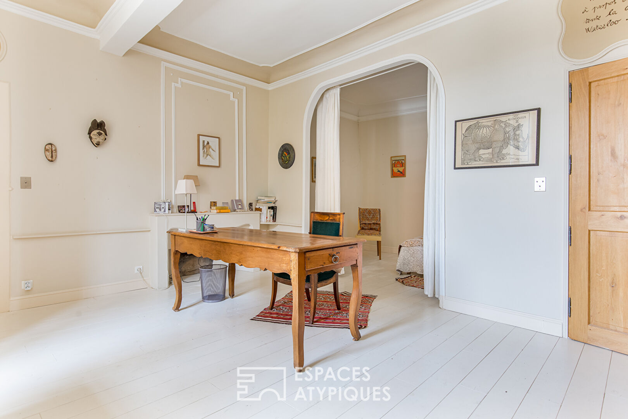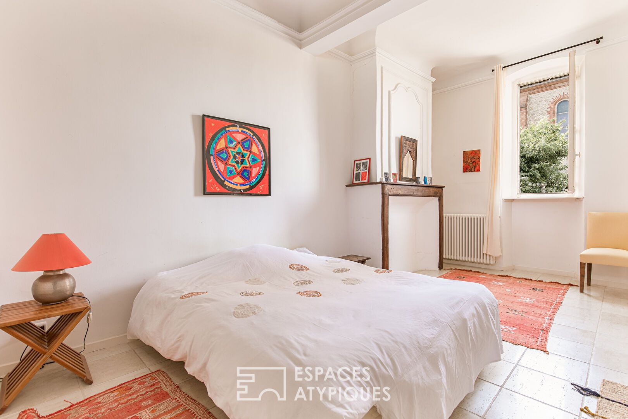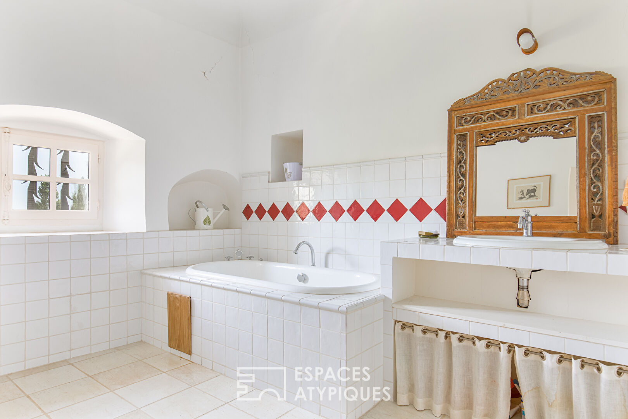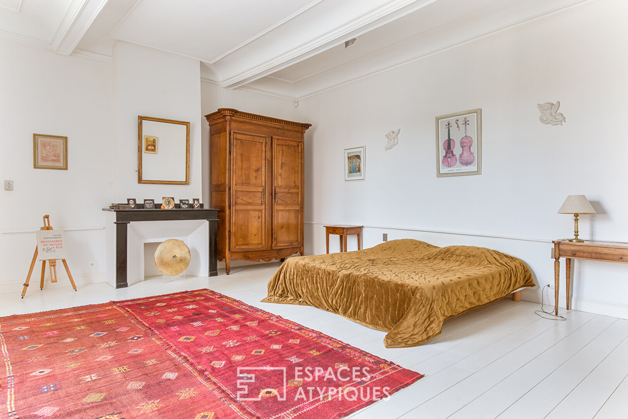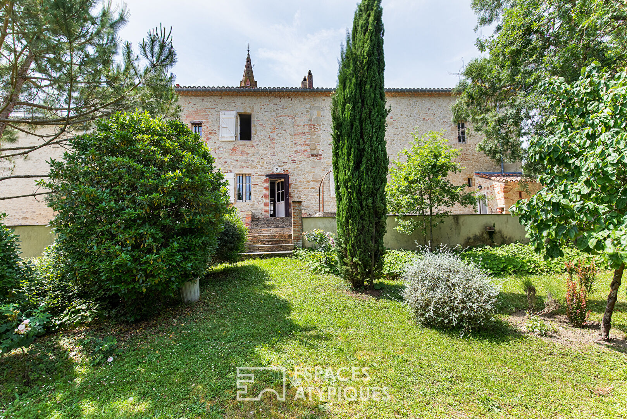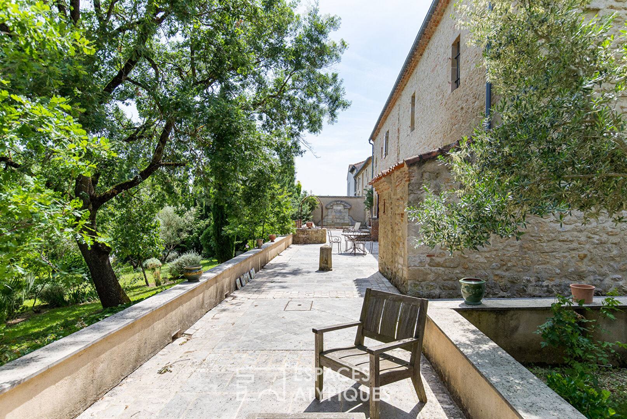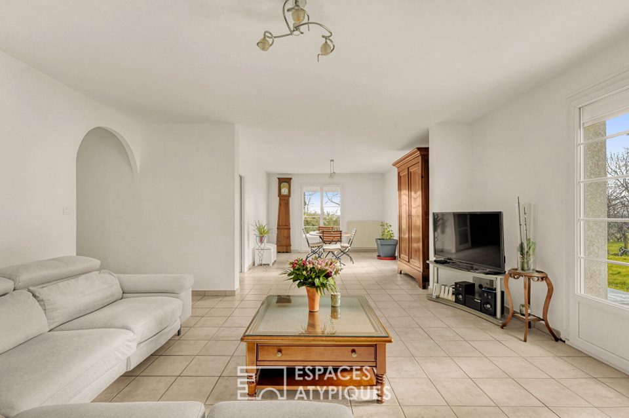
Renaissance house in the heart of Lauragais
This residence of more than 400sqm, is located in the center of the village of Lux. The vestibule at the entrance already reveals the volumes and character of the house. On the village side, a large dining room leads to the dining kitchen and the pantry. On the terrace side, the two reception rooms, in Renaissance style, and a first bedroom with adjoining bathroom, overlook the wooded garden.
Upstairs, the landing opens onto an independent suite. The first three adjoining bedrooms have a full bathroom. They have a clear view of the greenery and the surrounding countryside.
Facing south, two bedrooms of over 30sqm and their bathroom face the village and offer a lovely direct view of the church.
A garage completes the services of this rare property.
ENERGY CLASS: D / CLIMATE CLASS: D. Estimated average amount of annual energy expenditure for standard use, established based on energy prices for the year 2021: between EUR5,080 and EUR6,930.
Information on the risks to which this property is exposed is available on the Géorisks website http://www.georisks.gouv.fr
Additional information
- 10 rooms
- 6 bedrooms
- 4 bathrooms
- 1 floor in the building
- Outdoor space : 2041 SQM
- Property tax : 2 330 €
Energy Performance Certificate
- A
- B
- C
- 173kWh/m².an48*kg CO2/m².anD
- E
- F
- G
- A
- B
- C
- 48kg CO2/m².anD
- E
- F
- G
Estimated average amount of annual energy expenditure for standard use, established from energy prices for the year 2021 : between 5080 € and 6930 €
Agency fees
-
The fees include VAT and are payable by the vendor
Mediator
Médiation Franchise-Consommateurs
29 Boulevard de Courcelles 75008 Paris
Information on the risks to which this property is exposed is available on the Geohazards website : www.georisques.gouv.fr
