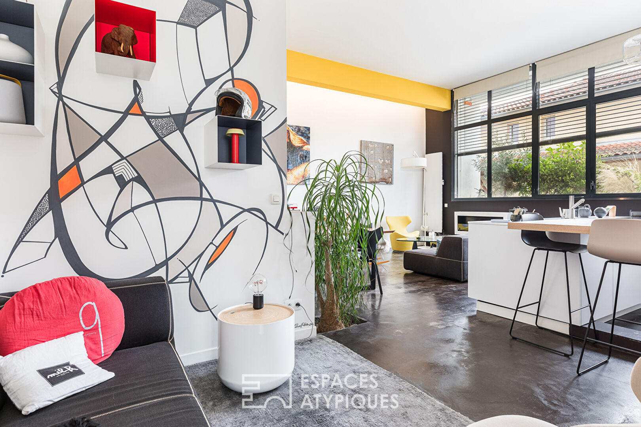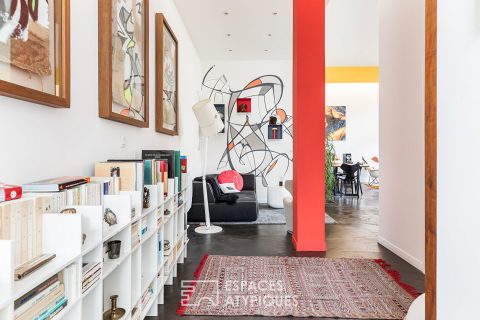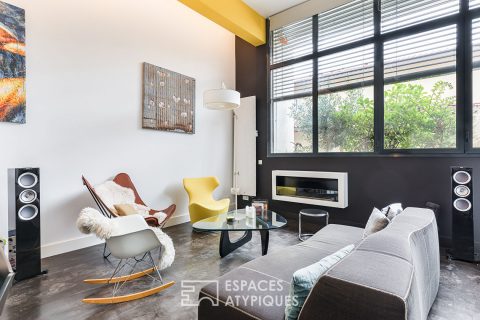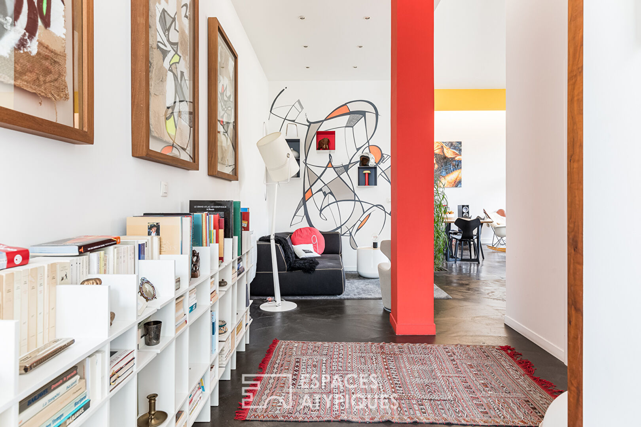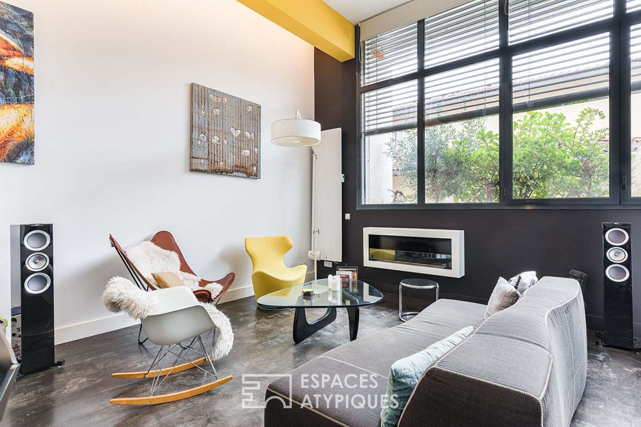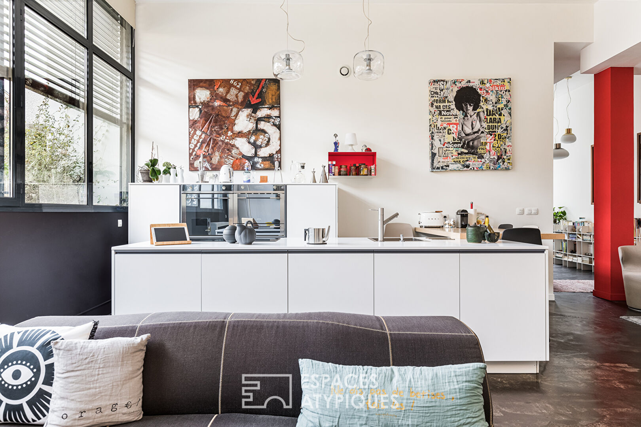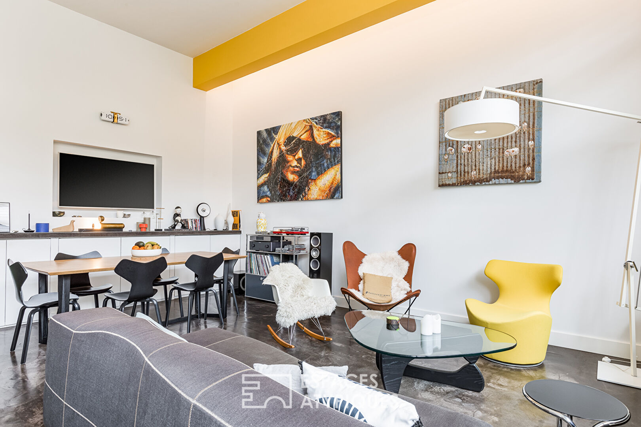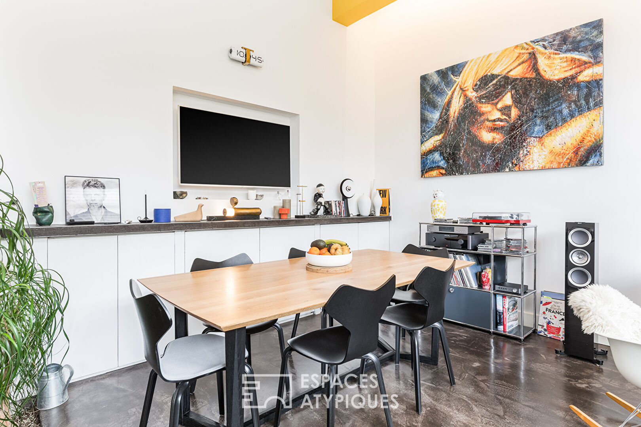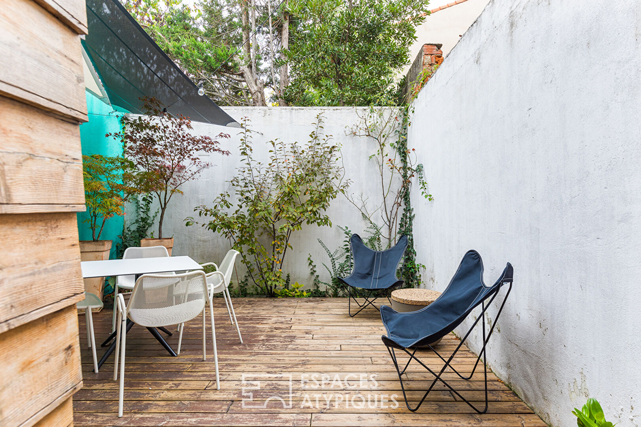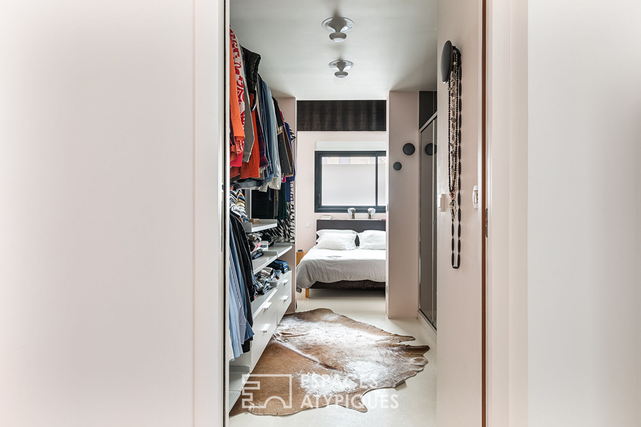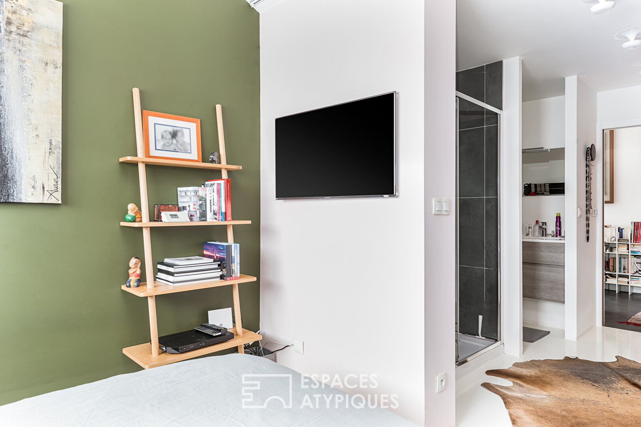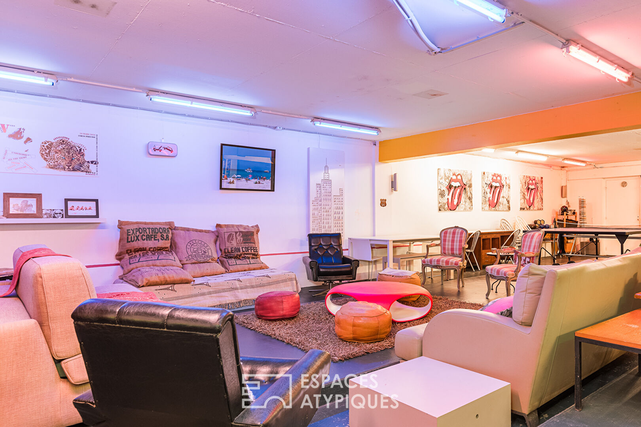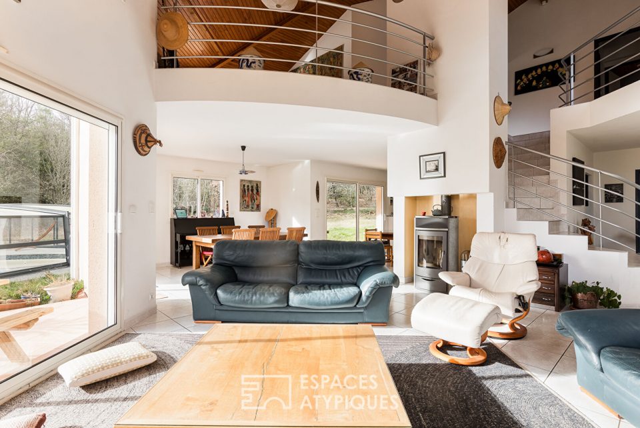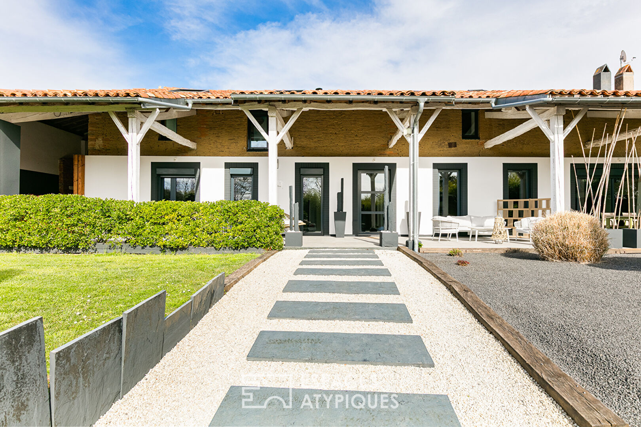
Loft house in a former printing works in Les Minimes
Loft house in a former printing works in Les Minimes
Located in the heart of Les Minimes in Toulouse, this loft, designed like a house, offers a surface area of approximately 165sqm (including 140.48sqm Carrez) with terrace. Coming from the rehabilitation of a famous printing house from the 70s, this loft has benefited from a complete renovation. Halfway between a house and an apartment, this property offers many possibilities: family life, pied-à-terre, exercising a liberal profession, … A basement is directly connected to the property and has been transformed into a games room, projection room or even reception room on 200sqm. The main entrance is through an astonishing door. A patio provides a link with the interior. The volumes immediately impress. A first space is drawn; the living room is naturally extended by the kitchen.
The play of light, the colors of the walls, the different ceiling heights create a real personality to the place. Slightly set back, a master bedroom takes place and offers a dressing room and a private bathroom.
Opposite, a corridor 3 other bedrooms sharing a bathroom. A laundry room completes the whole. A last and 5th bedroom completes the living area on the lower level. Close to all shops and amenities, it benefits from a complete renovation providing it with high-end services and neat finishes. Two garages are directly accessible from the loft. The prime location, coupled with a unique lifestyle of this “hybrid” property make this property a real favorite in the city center. Two covered garages, one of which is closed Dual purpose Voluntary trustee Numerous cellars of approximately 70sqm Co-ownership of 4 residential lots (No procedure in progress) 19 lots in total including garages and cellars.
Current annual charges: EUR883.98
ENERGY class: E / CLIMATE class: B Estimated average amount of annual energy expenditure for standard use, established based on 2021 energy prices: between EUR2,330 and EUR3,210
Information on the risks to which this property is exposed is available on the Géorisques website http://www.georisques.gouv.fr
Additional information
- 7 rooms
- 5 bedrooms
- 2 bathrooms
- 1 floor in the building
- Outdoor space : 30 SQM
- Parking : 2 parking spaces
- 19 co-ownership lots
- Annual co-ownership fees : 884 €
- Property tax : 3 616 €
Energy Performance Certificate
- A
- B
- C
- D
- 278kWh/m².an9*kg CO2/m².anE
- F
- G
- A
- 9kg CO2/m².anB
- C
- D
- E
- F
- G
Estimated average amount of annual energy expenditure for standard use, established from energy prices for the year 2021 : between 2330 € and 3210 €
Agency fees
-
The fees include VAT and are payable by the vendor
Mediator
Médiation Franchise-Consommateurs
29 Boulevard de Courcelles 75008 Paris
Information on the risks to which this property is exposed is available on the Geohazards website : www.georisques.gouv.fr
