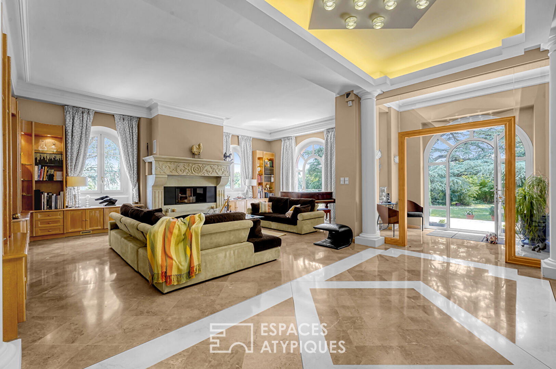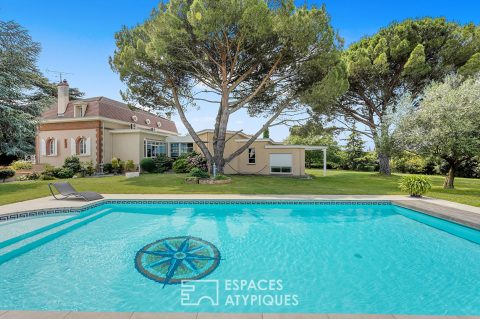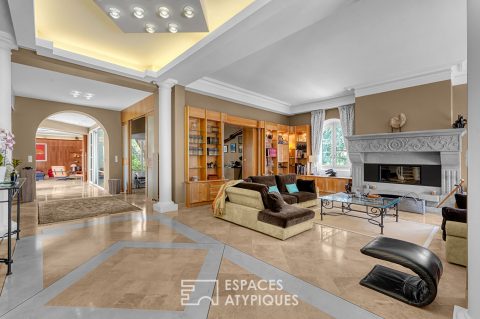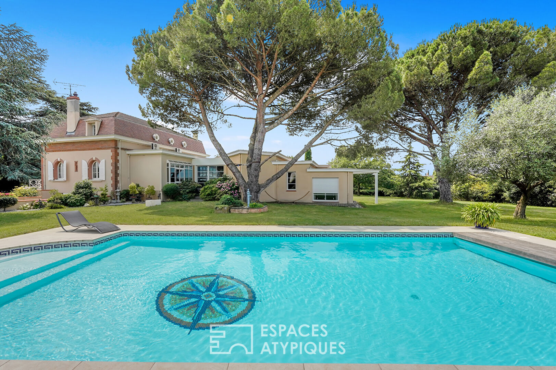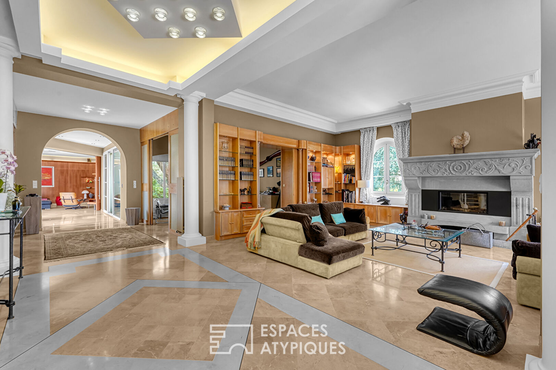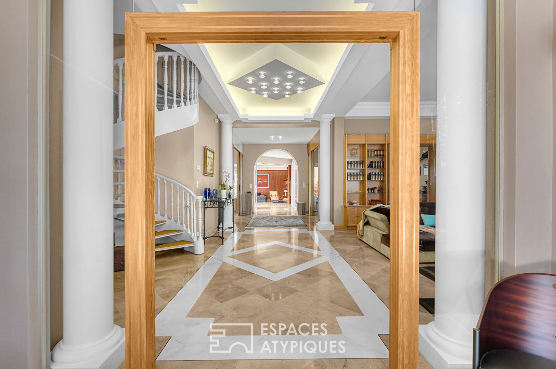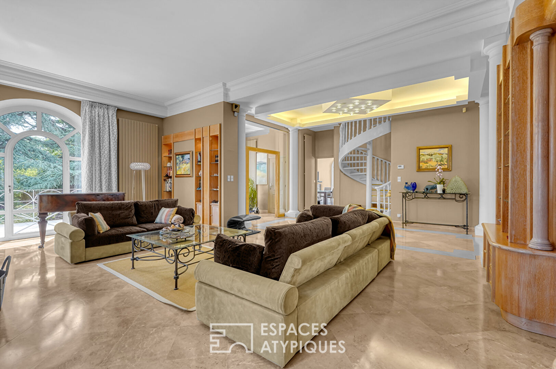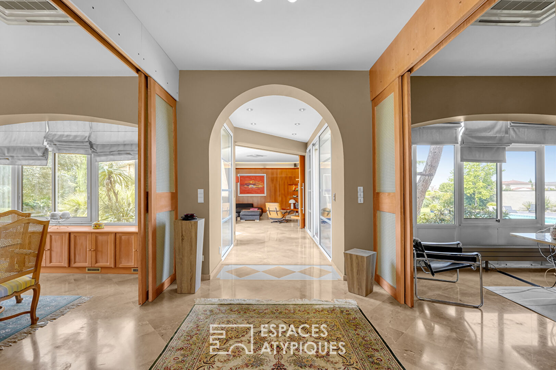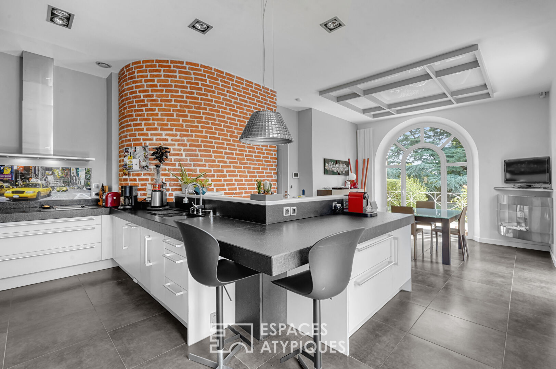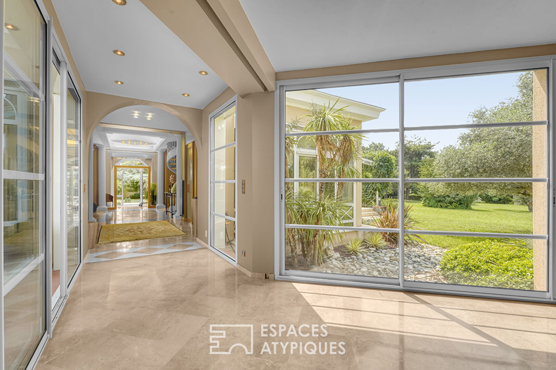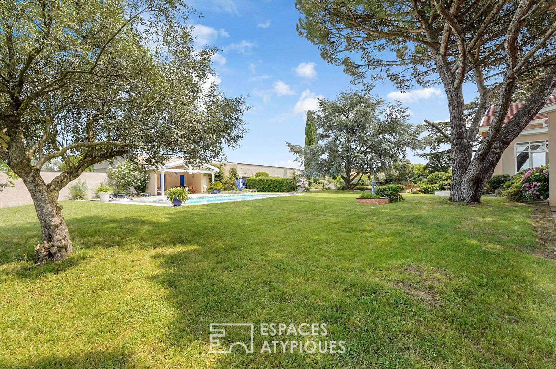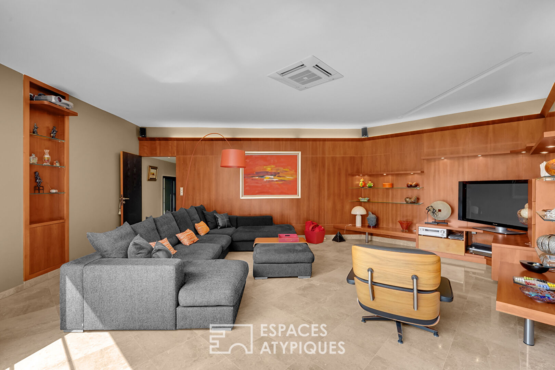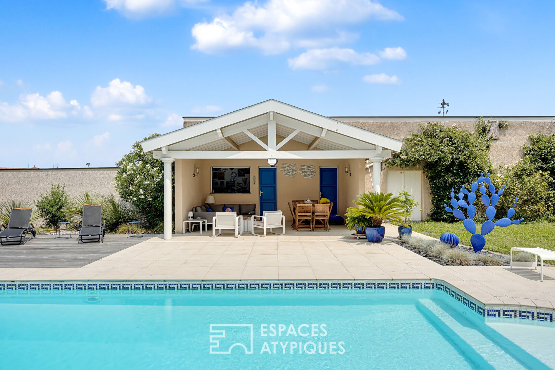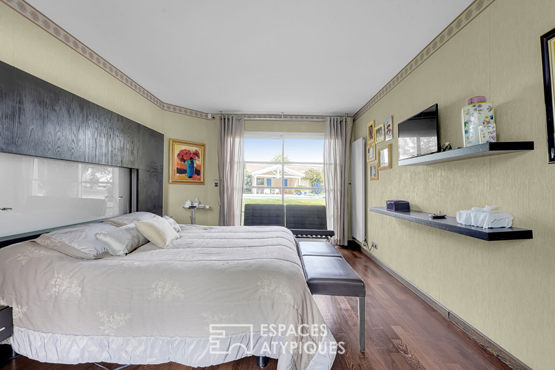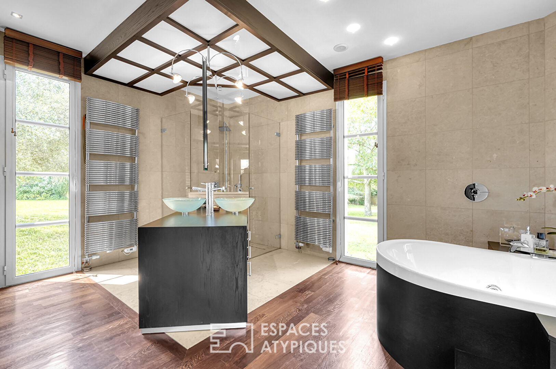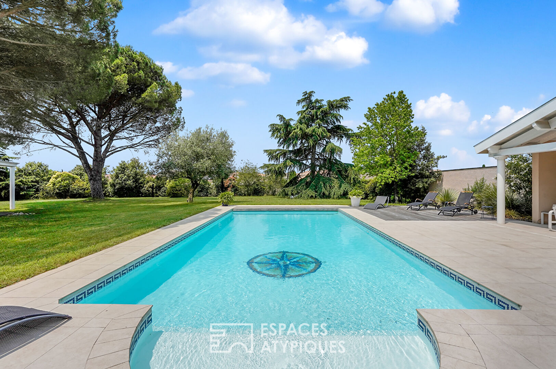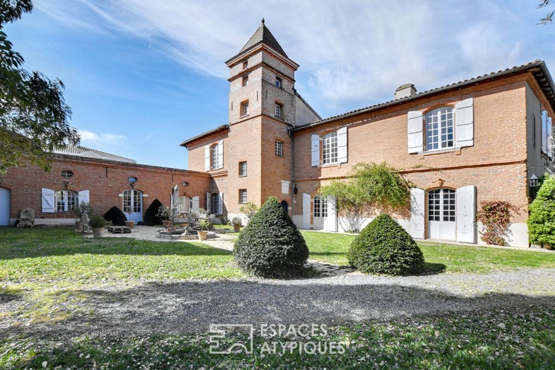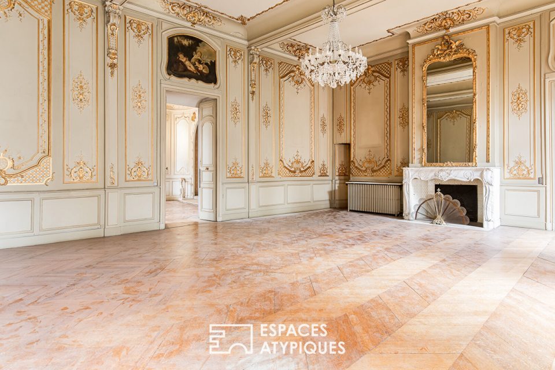
Former hunting lodge renovated by an architect in Tournefeuille
Former hunting lodge renovated by an architect in Tournefeuille
Propriété d'exception proche du centre-ville
This former 330sqm hunting lodge dating from 1881 perfectly combines the charm of the old with the contemporary on a prime location in Tournefeuille. Beyond the gate, the unique architecture of this property of character and the different stages of construction are gradually revealed. As soon as you enter, the volumes are striking. On the right wing, a modern kitchen is naturally extended by a dining room. The living room is one of the centerpieces of the property. The fireplace dresses it with elegance. The numerous openings to the outside allow you to take full advantage of the 4,000sqm park. An architect intervened in the extension of the original building. A glass walkway provides access to the secondary lounge used as a projection room. A first sleeping area is offered on the ground floor with a 50sqm master suite. The original staircase, the true backbone of the hunting lodge, leads to the floor dedicated to rest. Four bedrooms including 1 suite as well as two bathrooms make up this level. A basement, accessible from the house and from outside, offers parking spaces, offices, wine cellar and laundry room. The exterior is not left out, nature spreads over more than 4,000sqm to constitute a magnificent green setting. A heated swimming pool and its pool house blend perfectly into the landscape. This splendid property steeped in history has been brought back to life in a popular area of western Toulouse. Possibility of acquiring in addition: – 1900sqm of building land, plotted and individual entrance. – Former stables with a surface area of 220sqm by 600sqm, ideal for vehicle collectors or for a second home. Well with watering. Parking for collector vehicles. Toulouse – Blagnac Airport 10 minutes ENERGY CLASS: C / CLIMATE CLASS: C. Estimated average amount of annual energy expenditure for standard use, established from energy prices for the year 2022: between EUR2,850 and EUR3,950 Information on the risks to which this property is exposed is available on the Géorisks website http://www.georisks.gouv.fr
Additional information
- 9 rooms
- 5 bedrooms
- 4 bathrooms
- 1 floor in the building
- Outdoor space : 4100 SQM
- Parking : 5 parking spaces
- Property tax : 4 560 €
Energy Performance Certificate
- A <= 50
- B 51-90
- C 91-150
- D 151-230
- E 231-330
- F 331-450
- G > 450
- A <= 5
- B 6-10
- C 11-20
- D 21-35
- E 36-55
- F 56-80
- G > 80
Agency fees
-
The fees include VAT and are payable by the vendor
Mediator
Médiation Franchise-Consommateurs
29 Boulevard de Courcelles 75008 Paris
Information on the risks to which this property is exposed is available on the Geohazards website : www.georisques.gouv.fr
