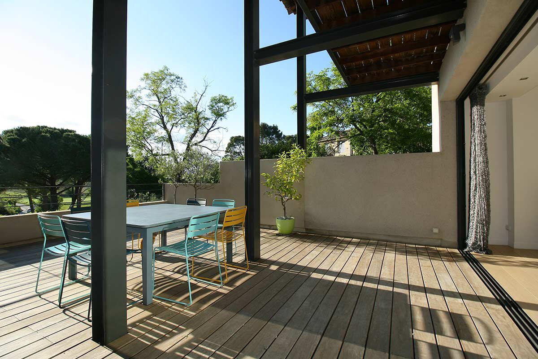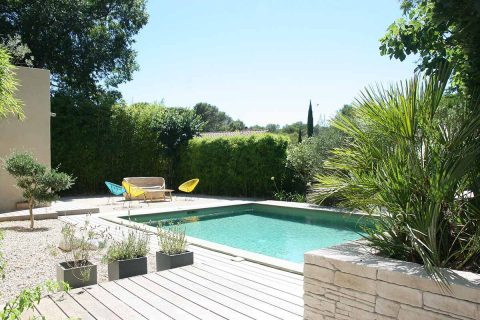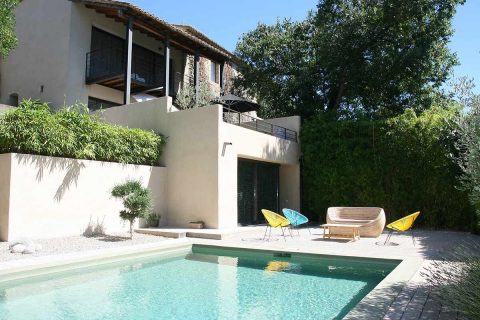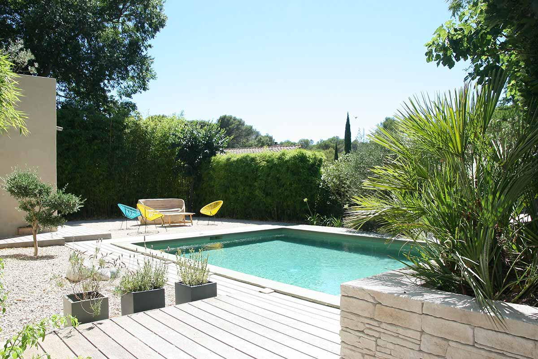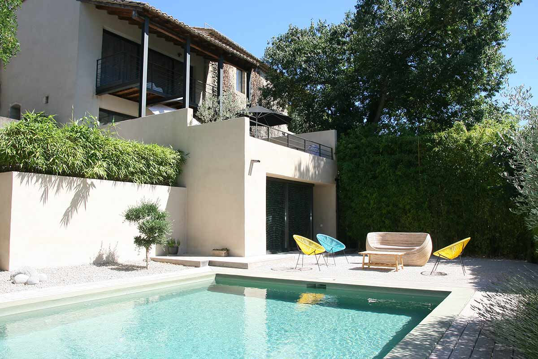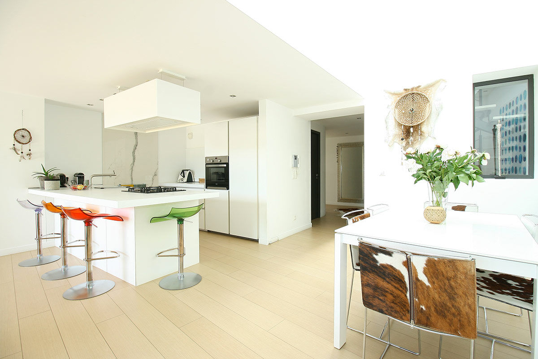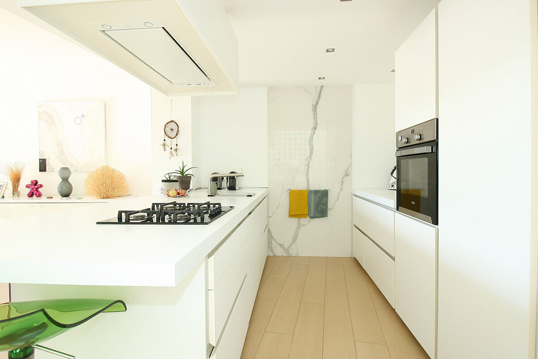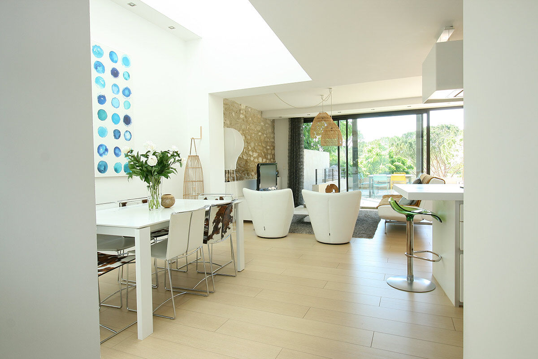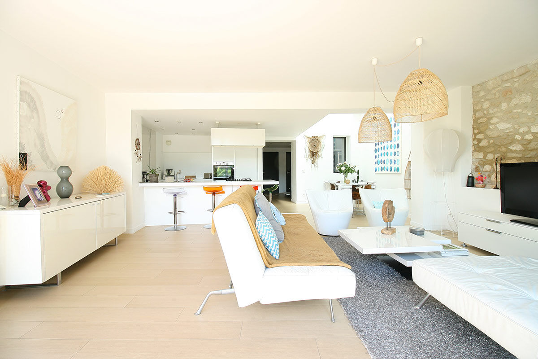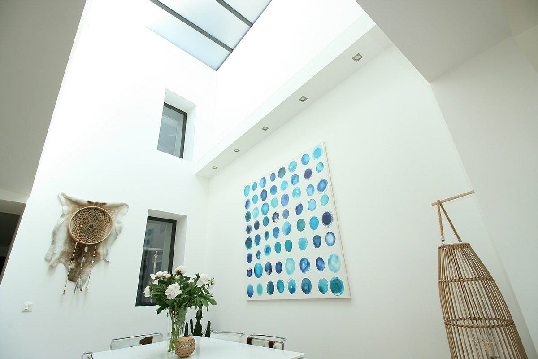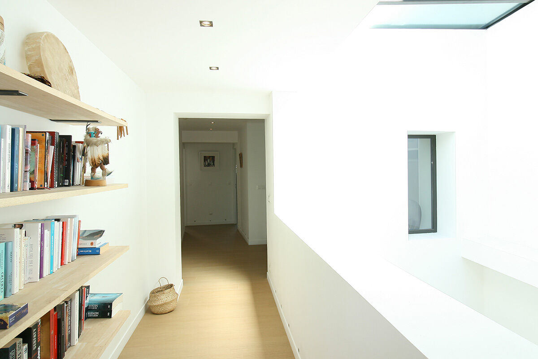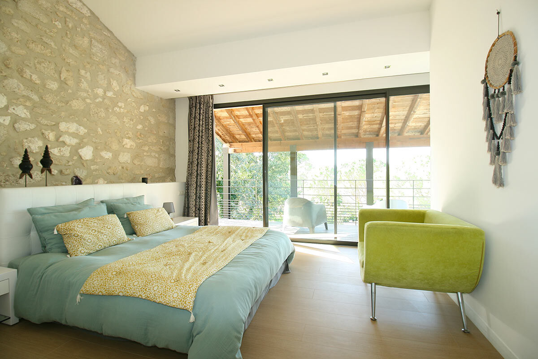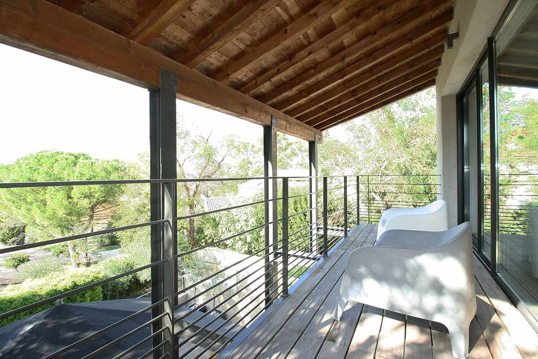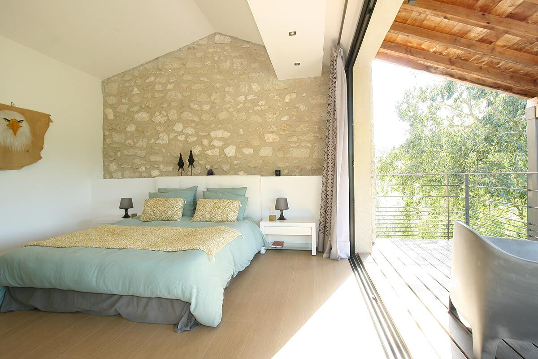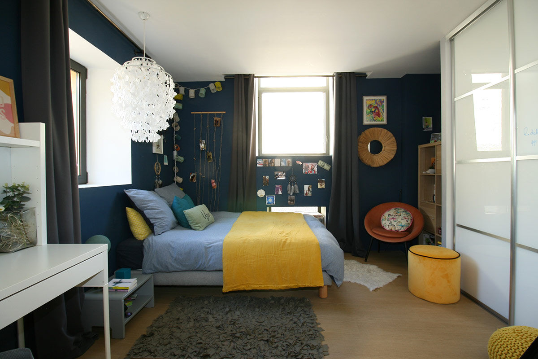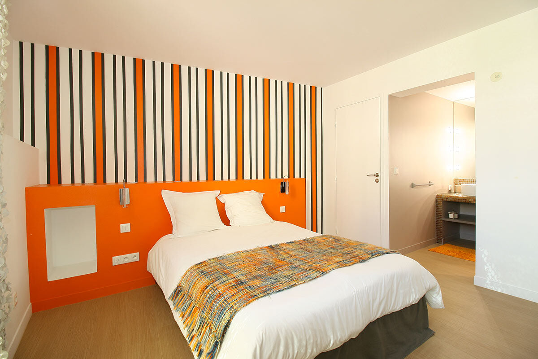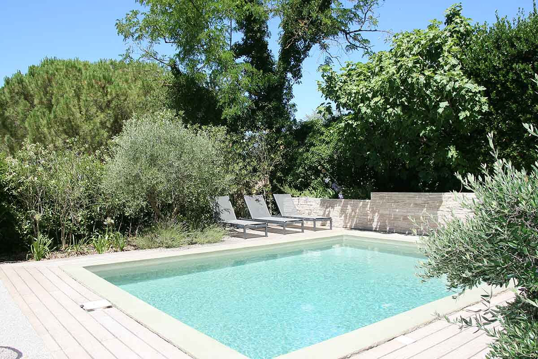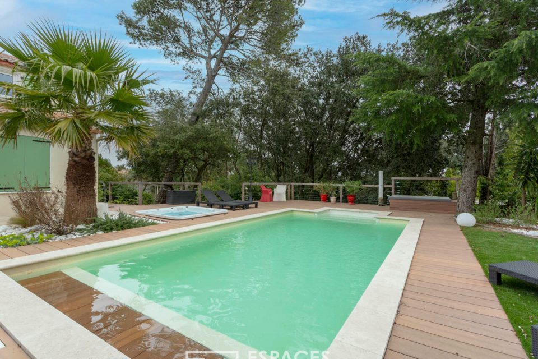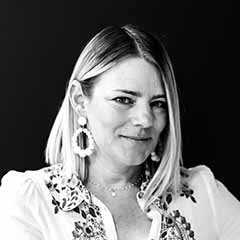
Perfect combination of authenticity and modernity with swimming pool and view
Just 2.5 kilometers from amenities, nestled in a village near Uzès, this contemporary achievement hides behind a traditional stone facade.
This house of more than 168m², once an outbuilding of a castle, has been completely redesigned, with particular attention paid to every detail. The original walls are the only ones preserved, while the whole has been transformed into a contemporary space where light and design blend harmoniously.
From the entrance, vast and bright, you will immediately be transported into a modern and refined universe. This space opens onto a spacious living room of 46 m², bathed in natural light thanks to the large openings that extend the room towards a superb terrace. The Bulthaup kitchen, with pure and minimalist lines, fits perfectly into the dining area, where a skylight and its 7 meters of height floods the room. The living room, decorated with a beautiful exposed stone wall, creates a subtle contrast between modernity and historical heritage.
Upstairs, accessible by an elegant staircase, a sumptuous 32 m² master suite seems to float among the trees. Its private 10 m² terrace invites contemplation. This master suite has a bathroom with bathtub, walk-in shower, double sink, separate toilet and a fitted dressing room.
Two other 17 m² suites, each with its own shower room and separate toilet, complete this floor, offering guests or family equal comfort.
Outside, a 35 m² terrace, a true extension of the house, offers an ideal setting to enjoy the unobstructed view of the garden trees and the surrounding countryside.
The landscaped garden below (250 m²) is home to a swimming pool with harmonious proportions, bordered by natural wood, offering a relaxation area in perfect harmony with the Mediterranean environment.
This house is not only a successful restoration, it also meets the requirements of modern comfort. On the ground floor, a storeroom, a laundry room, a separate toilet and a 17 m² garage with direct access to the house ensure a practical organization for everyday life.
Designed to be both aesthetic and functional, it benefits from very high-quality features, high-quality insulation, double glazing, centralized vacuuming, as well as underfloor heating by heat pump (reversible), guaranteeing optimal comfort and remarkable energy performance.
To top it all off and for lovers of additional space, a 56 m² attic offers even more possibilities for development.
To discover without delay!
Contact: Virginie 06 77 39 33 14
ENERGY CLASS: B / CLIMATE CLASS: A
Estimated average amount of annual energy expenditure for standard use, established from energy prices for the year 2021: between €810 and €1150
Additional information
- 6 rooms
- 3 bedrooms
- 3 shower rooms
- 1 floor in the building
- Outdoor space : 300 SQM
- Property tax : 1 900 €
Energy Performance Certificate
- A <= 50
- B 51-90
- C 91-150
- D 151-230
- E 231-330
- F 331-450
- G > 450
- A <= 5
- B 6-10
- C 11-20
- D 21-35
- E 36-55
- F 56-80
- G > 80
Agency fees
-
The fees include VAT and are payable by the vendor
Mediator
Médiation Franchise-Consommateurs
29 Boulevard de Courcelles 75008 Paris
Information on the risks to which this property is exposed is available on the Geohazards website : www.georisques.gouv.fr
