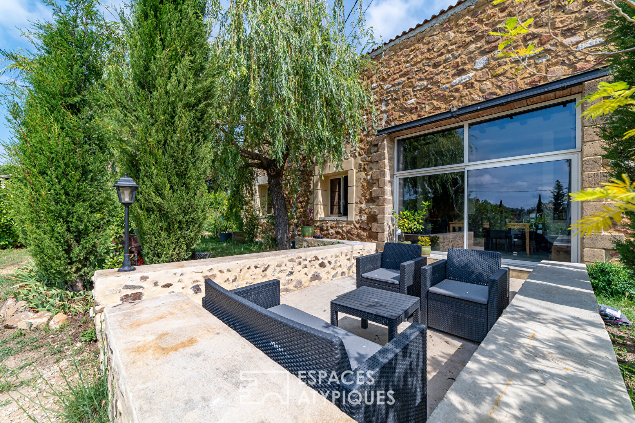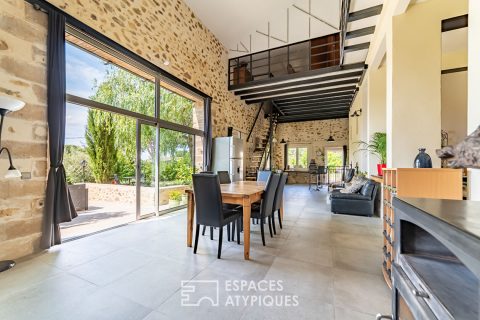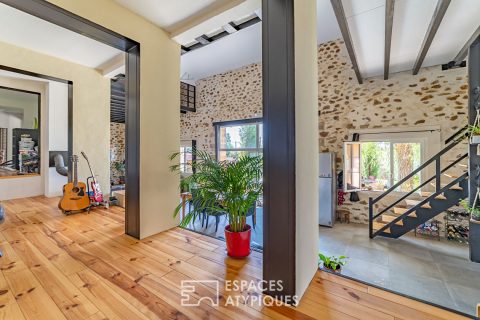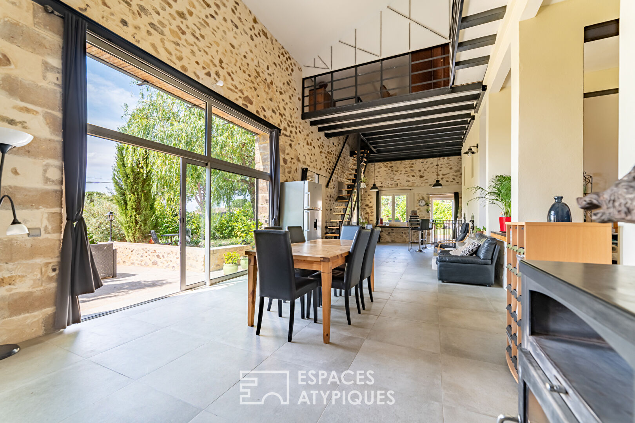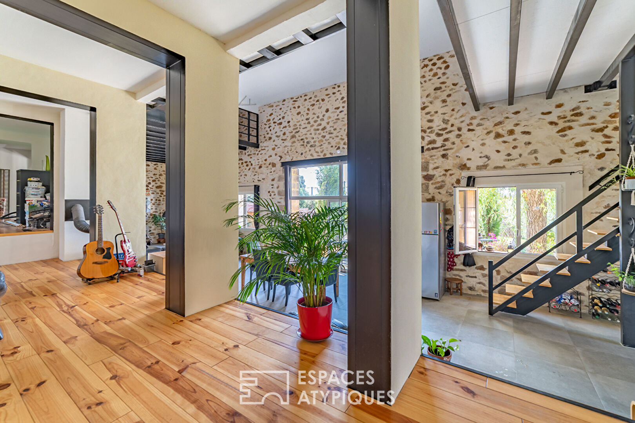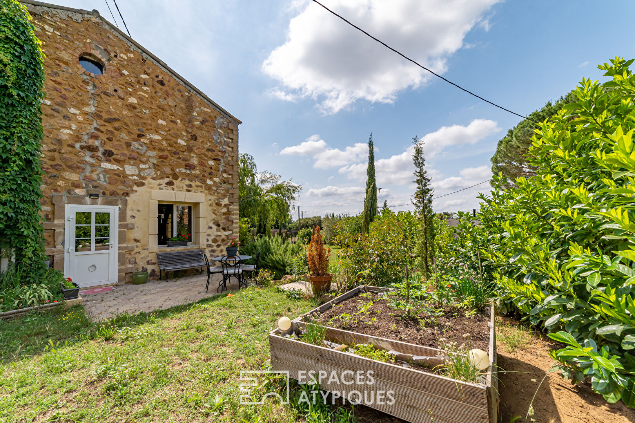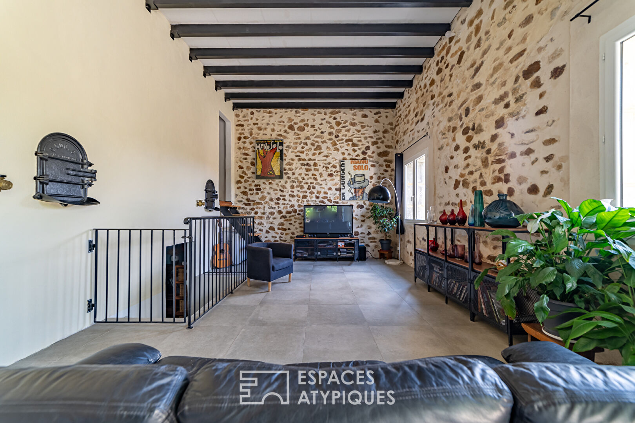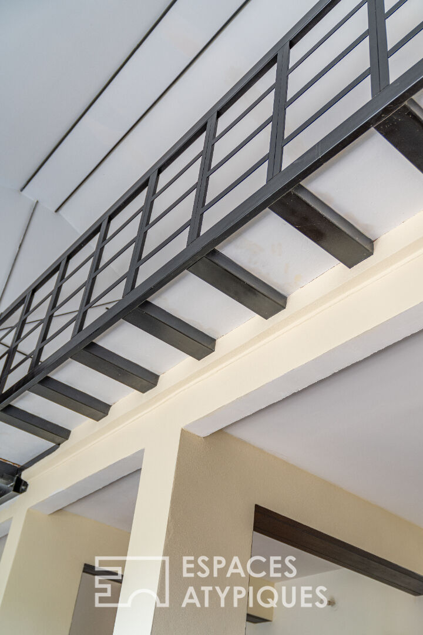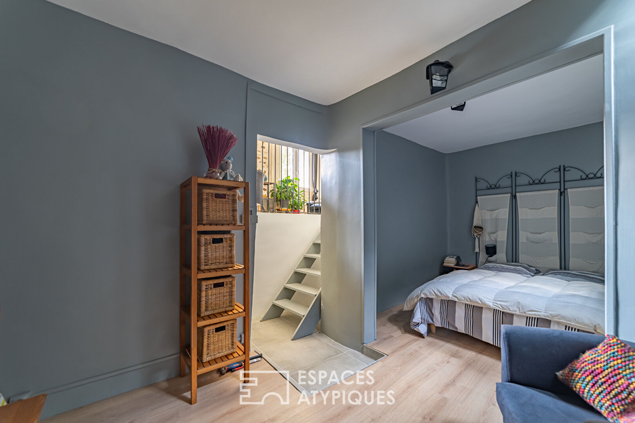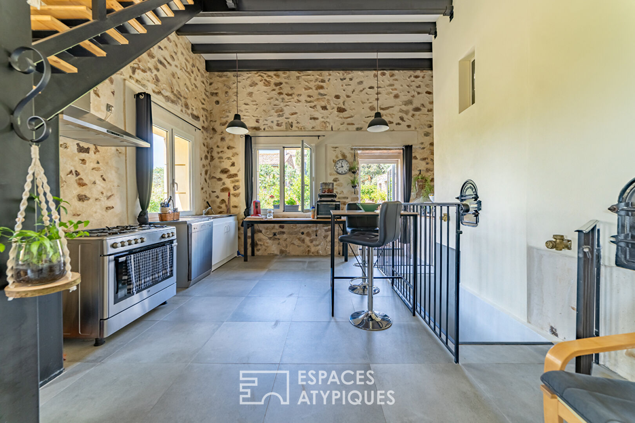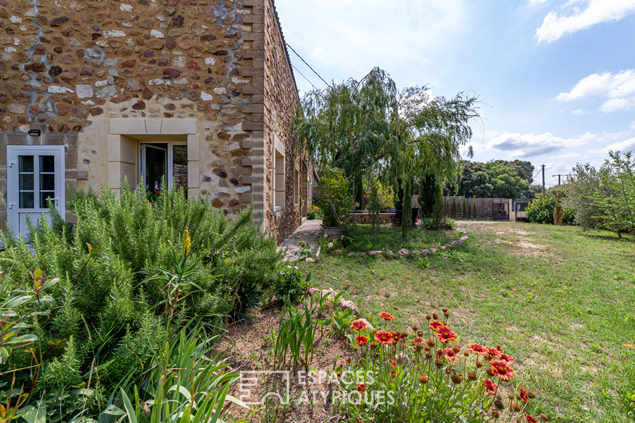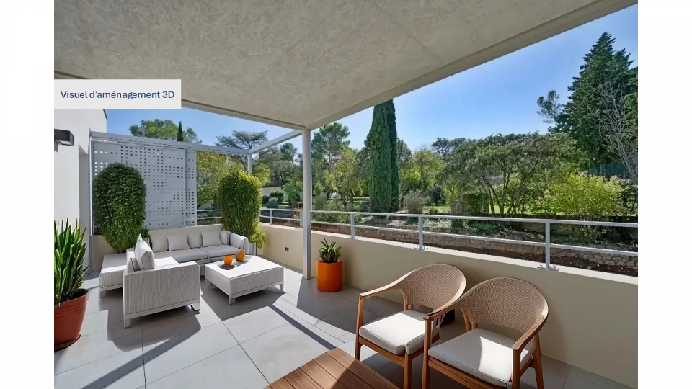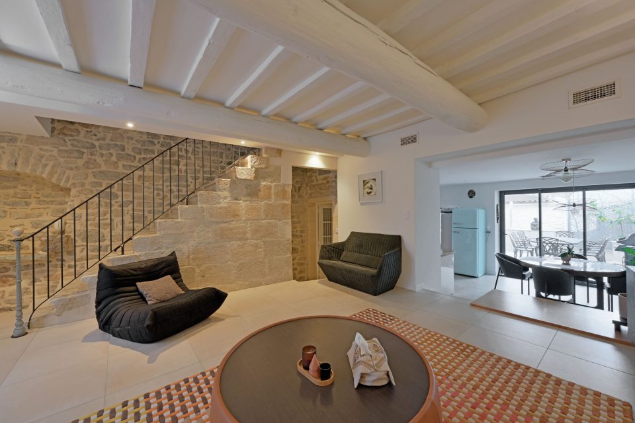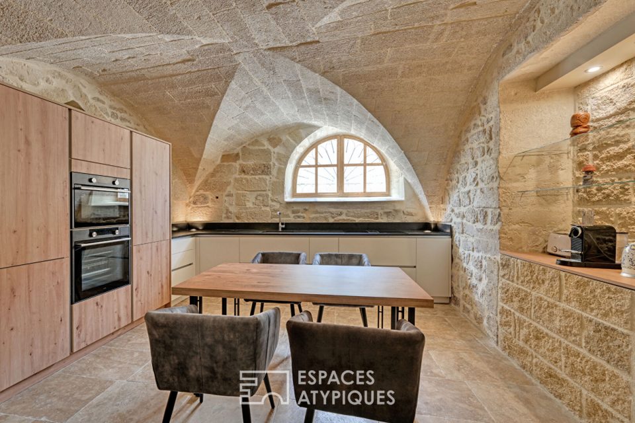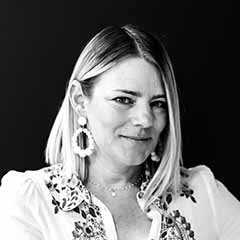
Loft house in a former winery
Located 10 minutes north of Uzès, in the heart of a village in Uzège, this old building once housed a wine cellar.
With a total area of 210 sqm with 7 meters high ceilings, this property offers impressive volumes. On the ground floor it is a beautiful plateau of 120 sqm facing south which is offered to the eye. The locations of the old vats have been preserved, creating a half level which gives relief and character to this spacious living room. This level therefore offers a kitchen area, a very nice living room, a bathroom, an office, as well as a bedroom and a storeroom.
The floor, supported by exposed metal beams, develops a surface of approximately 100 sqm. There, two bedrooms of approximately 42 m2 each and a bathroom make up this semi-open space.
Quiet, the building is surrounded by a south-facing garden of 750 sqm with a swimming pool.
A house off the beaten track, mixing stone and metal, for lovers of large volumes. Only 15 minutes from Uzes.
Additional information
- 6 rooms
- 3 bedrooms
- 1 bathroom
- 1 bathroom
- Outdoor space : 750 SQM
- Property tax : 850 €
Energy Performance Certificate
- A
- B
- C
- 171kWh/m².an3*kg CO2/m².anD
- E
- F
- G
- 3kg CO2/m².anA
- B
- C
- D
- E
- F
- G
Agency fees
-
The fees include VAT and are payable by the vendor
Mediator
Médiation Franchise-Consommateurs
29 Boulevard de Courcelles 75008 Paris
Information on the risks to which this property is exposed is available on the Geohazards website : www.georisques.gouv.fr
