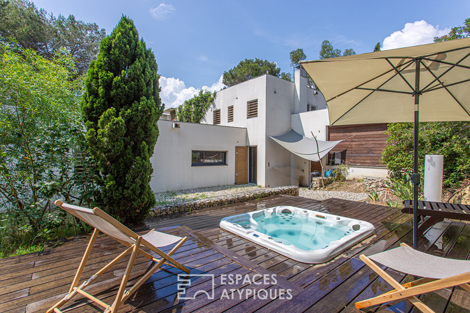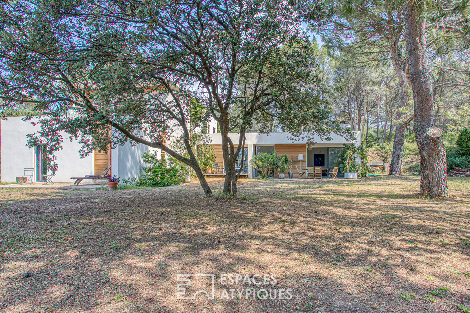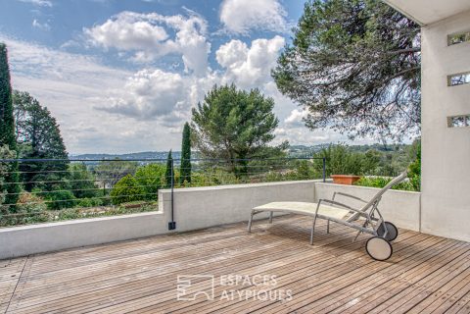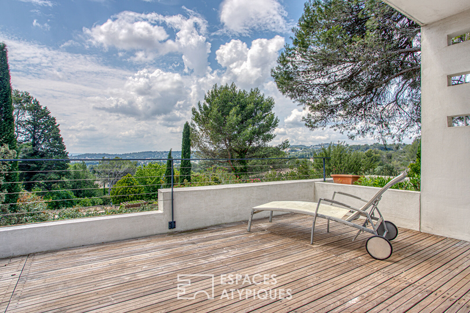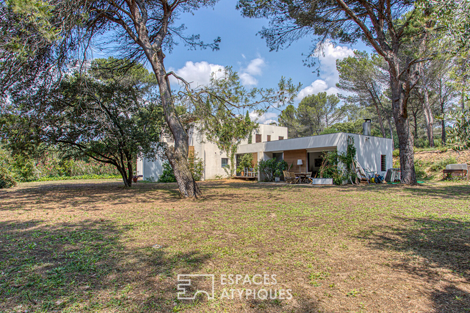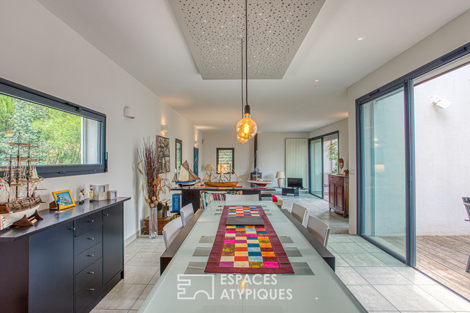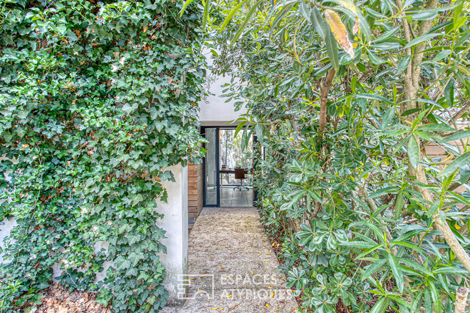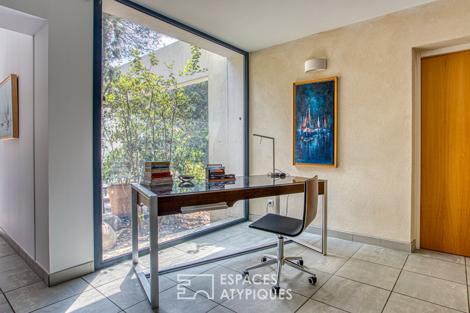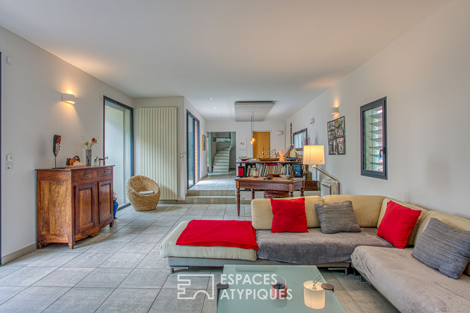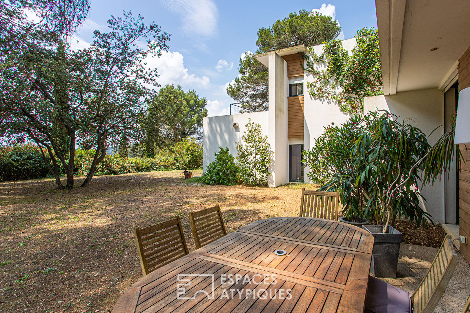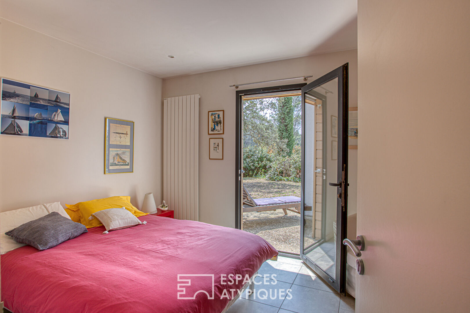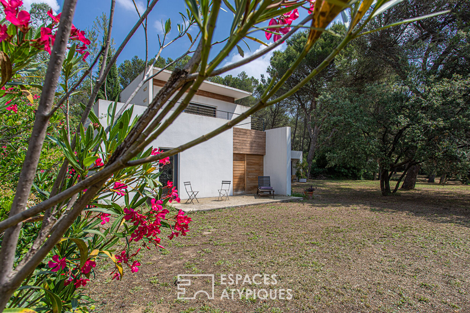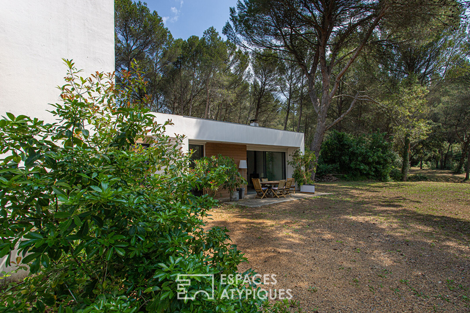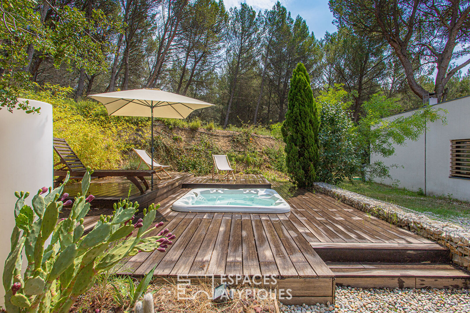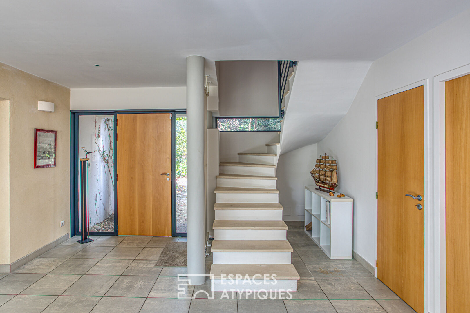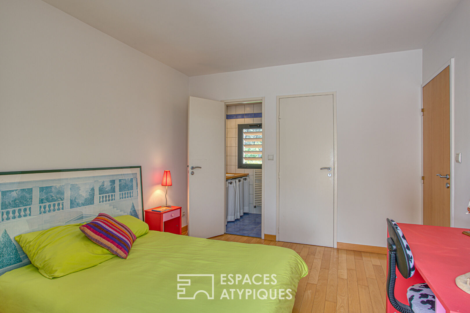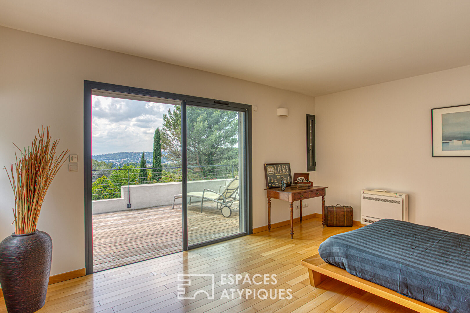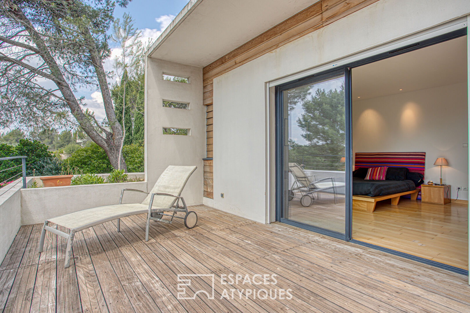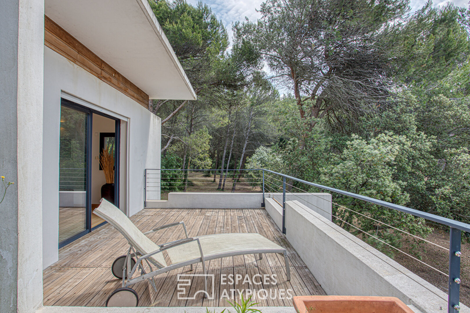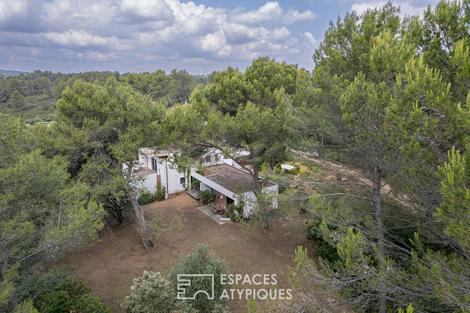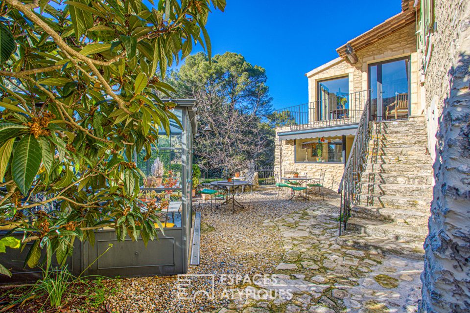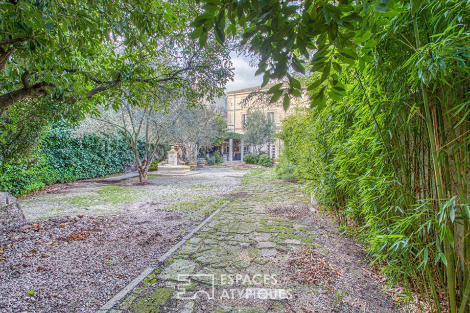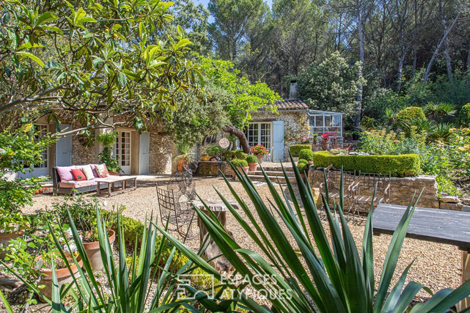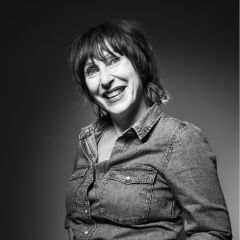
Contemporary house with a view of a trailblazing architect
On the heights of Villeneuve les Avignon, on the edge of a green area, the refined silhouette of this superb south-facing contemporary is emerging in a 2800m2 wooded garden.
Lurking in its pine forest with its flat roofs, it develops 217 m2 on 2 levels, a large single storey of living rooms, bedrooms and office, and a sleeping area floor.
White, it is punctuated by flat areas and blinds in red cedar on the windows. Several ipe terraces open onto the bay windows surround the house, offering areas of warm light in winter and coolness in summer. An alley of fuchsia oleanders leads to the sheltered entrance door, it opens onto a large hall illuminated by a large window like a patio open to nature.
This garden invites itself through the bay windows of the large living room, facing south, where dining room and living room separated by a half-level take on a little “seventies” air.
To the north, the independent and spacious kitchen has a pantry and a cellar. A glass door opens onto a terrace equipped with a jacuzzi, protected from the wind by a terrace. A wing of this garden level accommodates 2 bedrooms, a large office (which could possibly become a bedroom again) and a shower room.
A flight of Burgundy stone steps leads upstairs which is shared between a master suite with dressing room, bathroom and a terrace-solarium with a view of Fort Saint André, and a second bedroom with shower room, including the terrace is shaded by a majestic eucalyptus.
Parking, garage and motorcycle shelter complete this property. Ideal for a family or a couple who like to entertain, this contemporary avant-garde built in a peaceful environment is a place of contemplation where to find peace of mind, it is also a vast playground, walks and discoveries. for kids.
ENERGY CLASS: C CLIMATE CLASS: A Estimated average amount of annual energy expenditure for standard use, based on energy prices for the year 2021: between EUR1,470 and EUR2,080 Information on the risks to which this property is exposed are available on the Georisques website: www.georisques.gouv.fr
Additional information
- 6 rooms
- 5 bedrooms
- 1 bathroom
- 2 shower rooms
- Floor : 1
- 1 floor in the building
- Outdoor space : 2800 SQM
- Parking : 4 parking spaces
- Property tax : 3 785 €
Energy Performance Certificate
- A
- B
- 126kWh/m².an3*kg CO2/m².anC
- D
- E
- F
- G
- 3kg CO2/m².anA
- B
- C
- D
- E
- F
- G
Agency fees
-
The fees include VAT and are payable by the vendor
Mediator
Médiation Franchise-Consommateurs
29 Boulevard de Courcelles 75008 Paris
Information on the risks to which this property is exposed is available on the Geohazards website : www.georisques.gouv.fr
