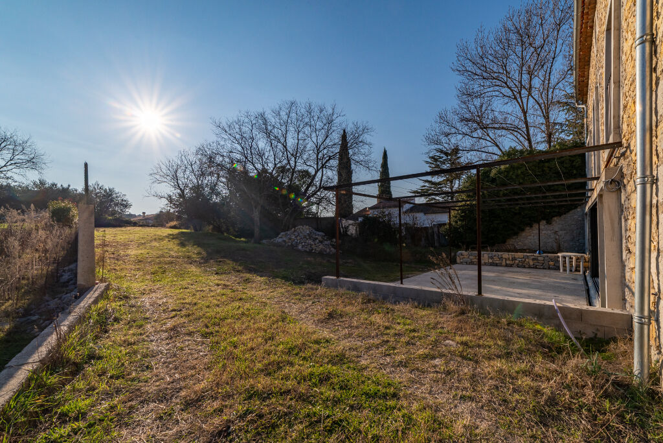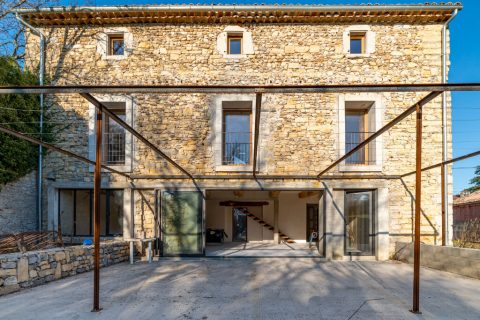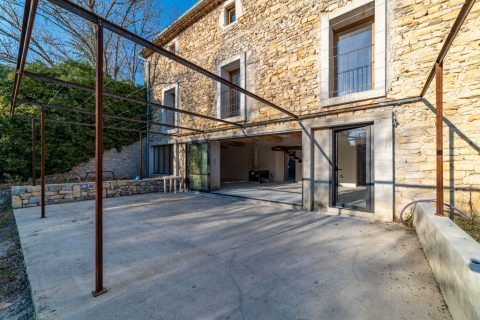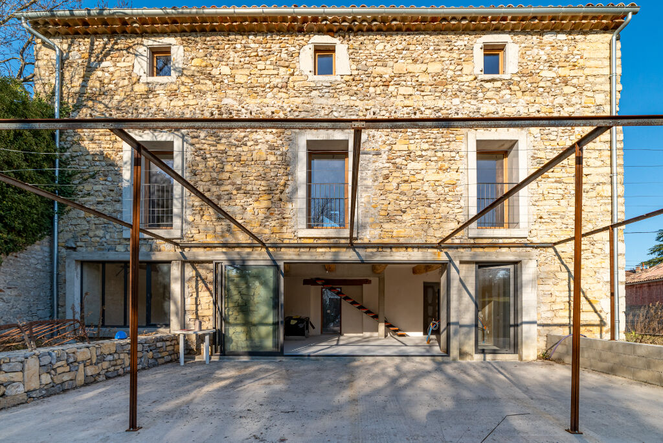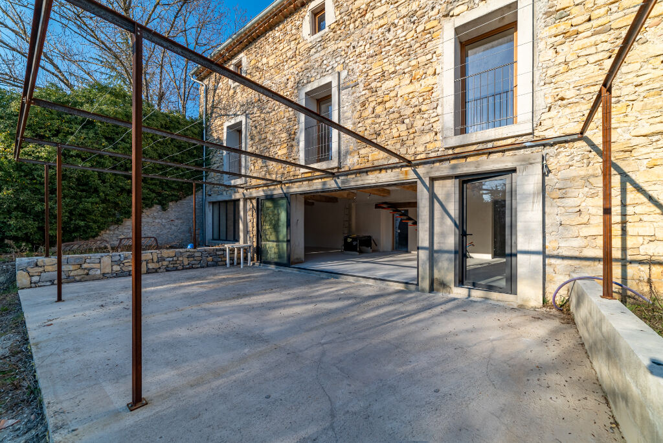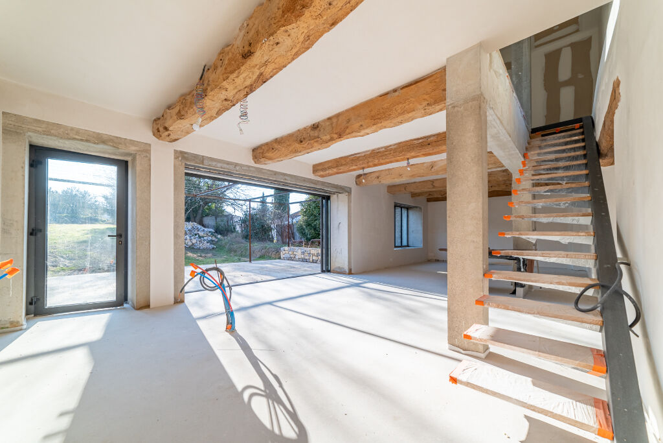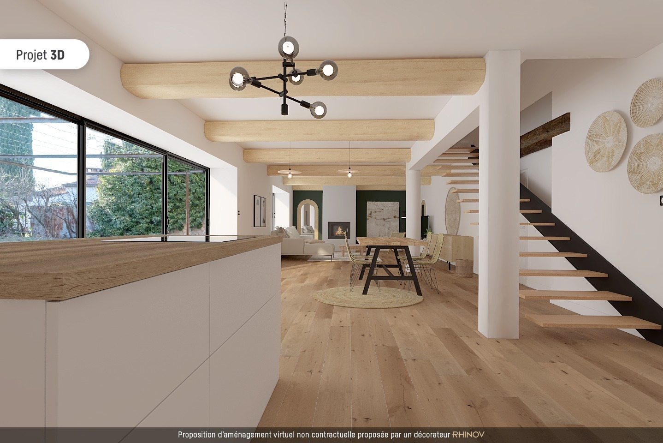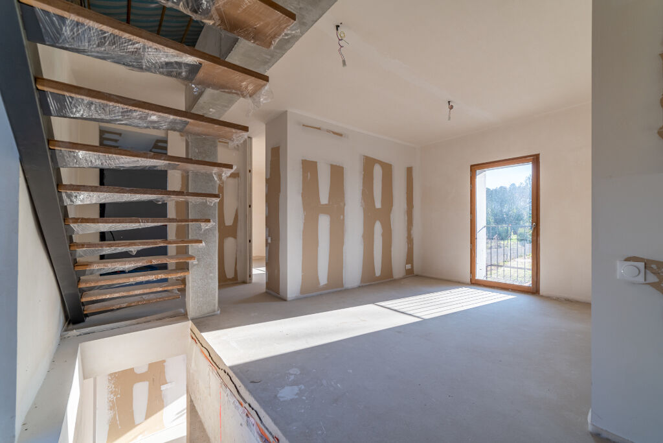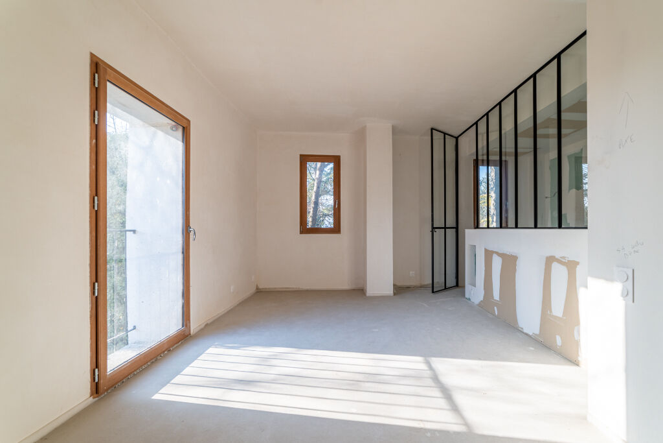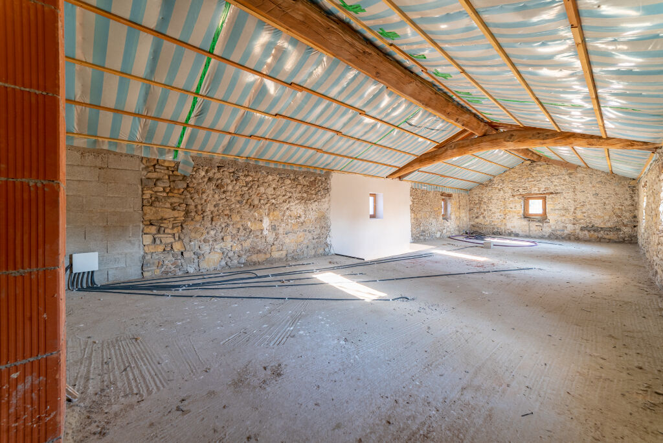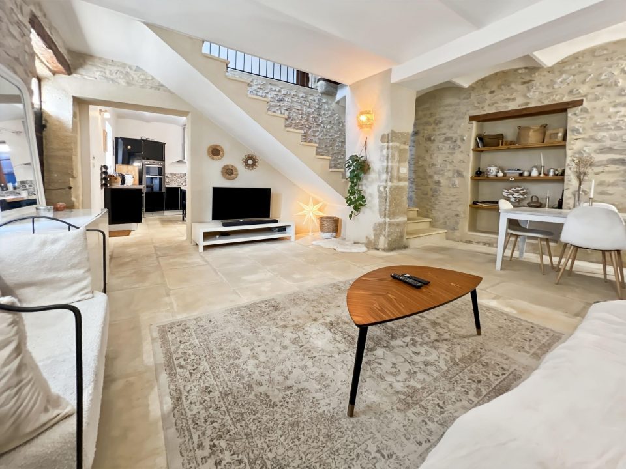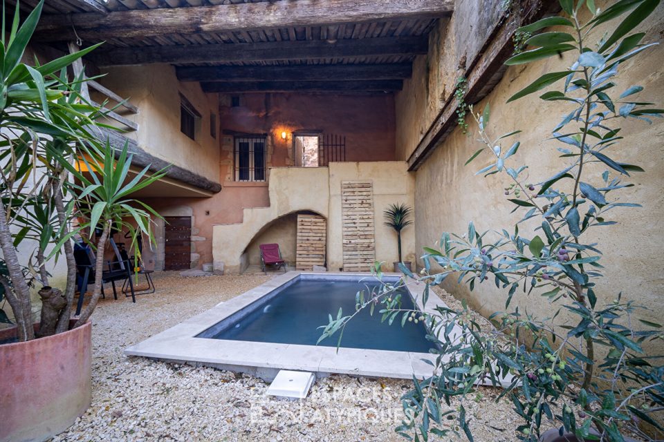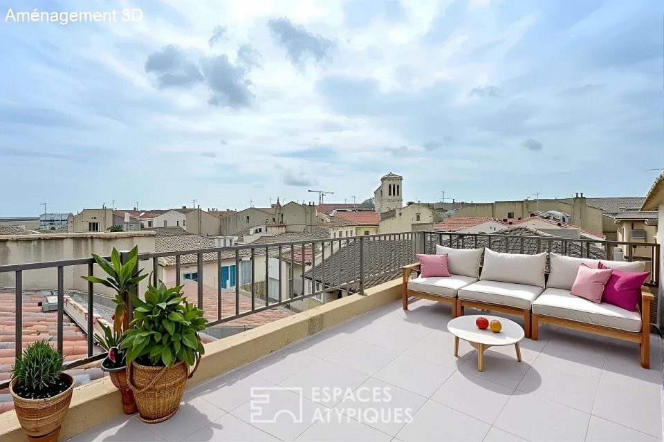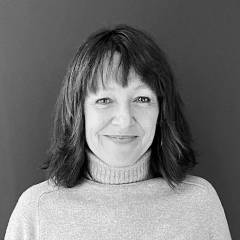
Bright magnanerie under renovation
Here is the incredible opportunity to finalize to your tastes a magnificent stone house completely renovated via an architect’s follow-up. Installed at the end of a vast body of farm 3 dwellings, the property has the advantage of benefiting from a private garden of approximately 600 m2 out of sight where one can easily imagine a pretty swimming pool. The house is divided into 3 levels ready to be converted: The ground floor has a bright living room of around 60 m2 open by a bay window onto a large outdoor terrace and the garden. A magnificent suspended staircase brings a design touch to this warm set which will be completed by a beautiful open kitchen and a fireplace. A comfortable entrance and a very original “workshop” room further enhance the habitability. The organization of the first level offers a master suite with a glass-style bathroom, another bedroom, a second bathroom and a large hallway. The top floor offers a masterful open room of more than 60 m2 with a set of splendid old beams. This space, with its crazy charm, opens wide the field of possibilities: additional sleeping areas, offices, paint shop, billiard room, home cinema, etc. The common areas, at the entrance to the property, have a few dedicated parking spaces . This beautiful charming residence and its garden is a rare property in this sought-after area near Anduze.
Contact: Delphine 06.76.60.34.68
Copropriété de 7 lots (Pas de procédure en cours).
Additional information
- 7 rooms
- 3 bedrooms
- 1 bathroom
- 1 bathroom
- Outdoor space : 678 SQM
- Parking : 2 parking spaces
- 7 co-ownership lots
- Property tax : 158 €
- Proceeding : Non
Energy Performance Certificate
Agency fees
-
The fees include VAT and are payable by the vendor
Mediator
Médiation Franchise-Consommateurs
29 Boulevard de Courcelles 75008 Paris
Information on the risks to which this property is exposed is available on the Geohazards website : www.georisques.gouv.fr
