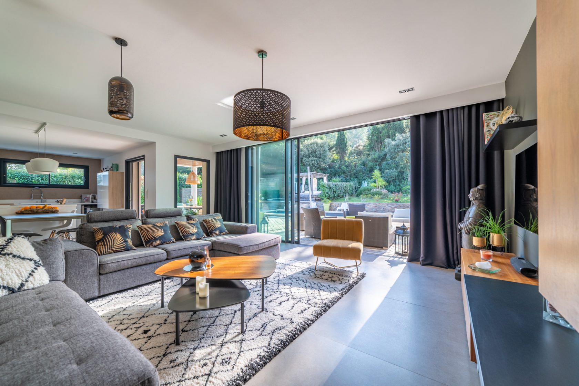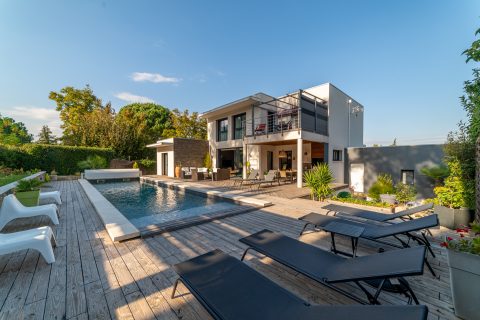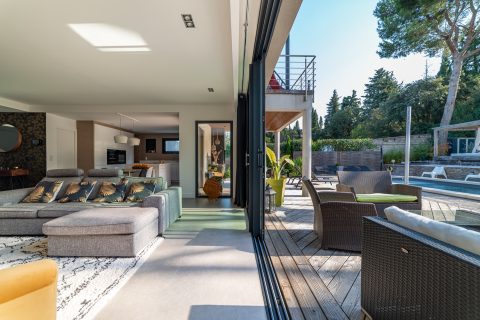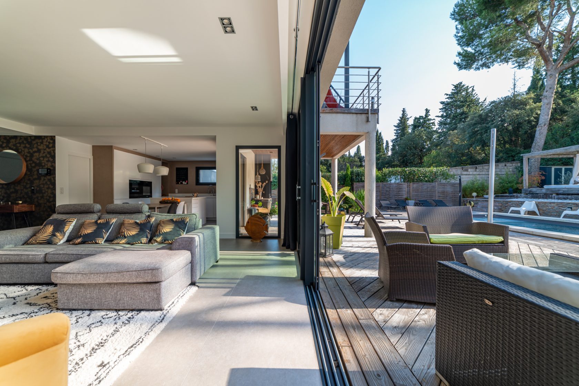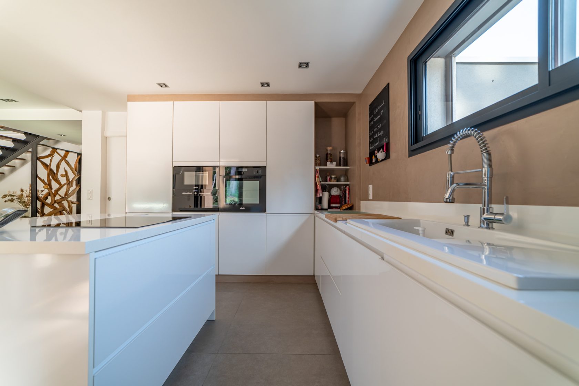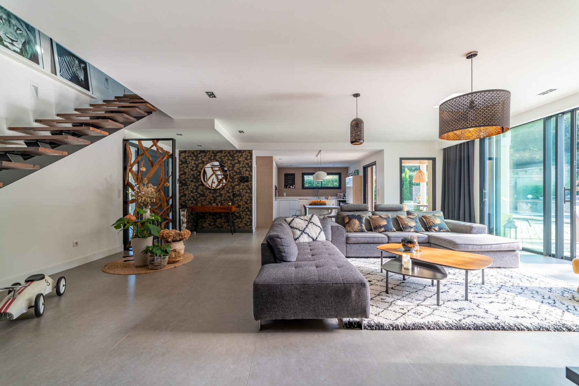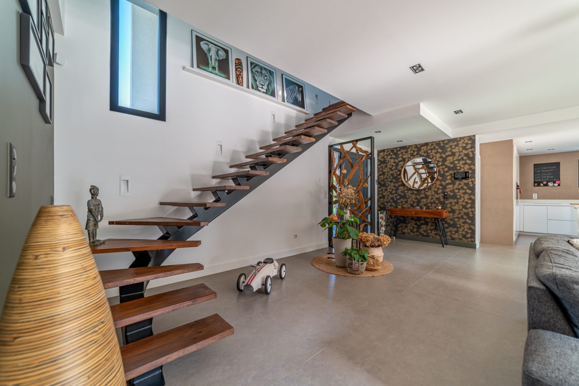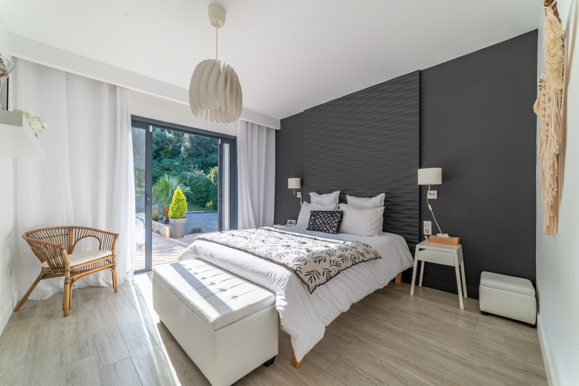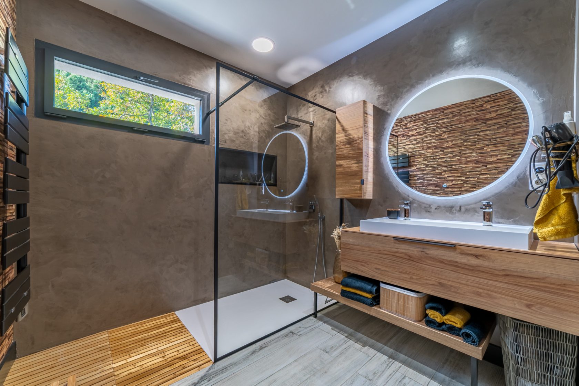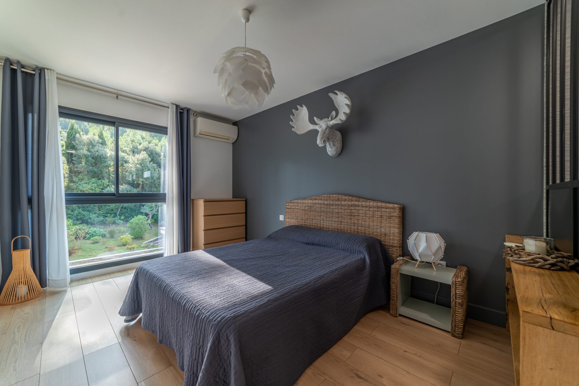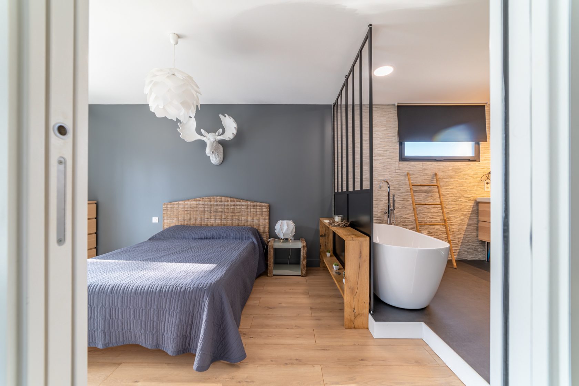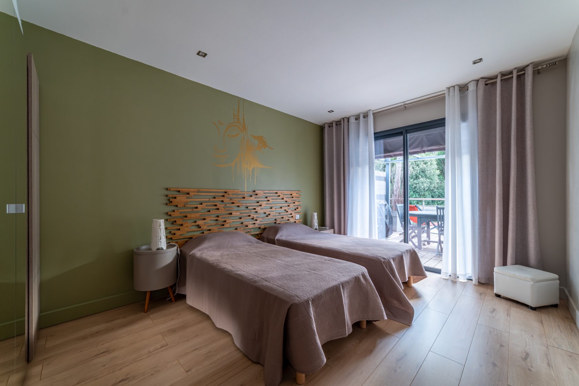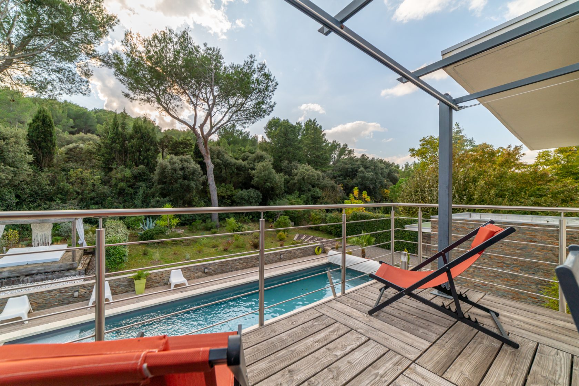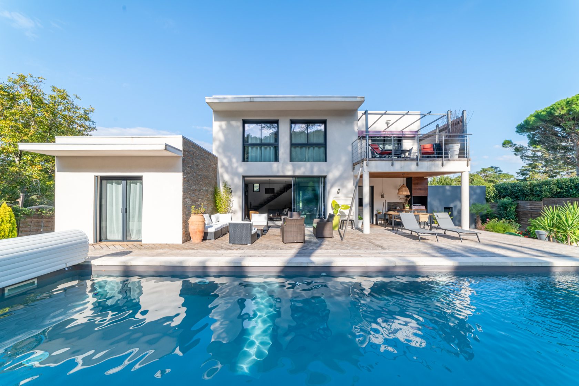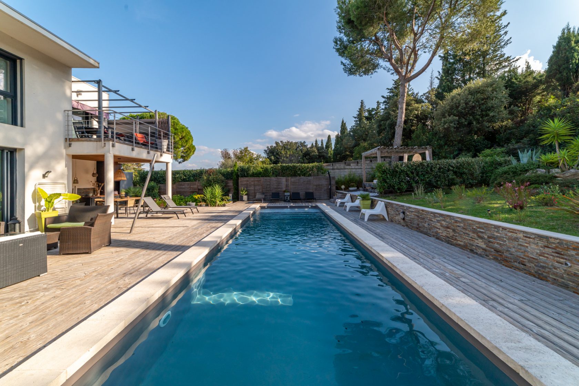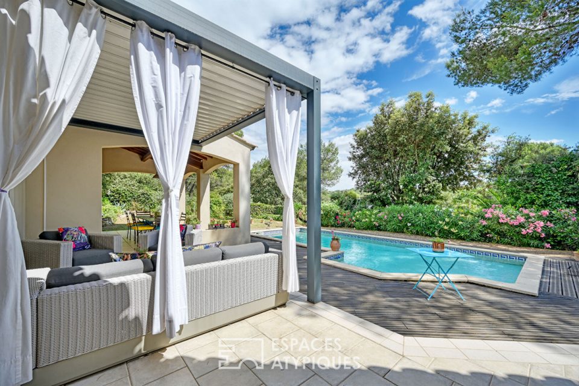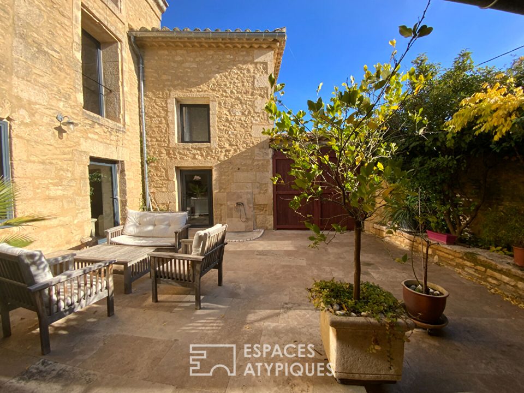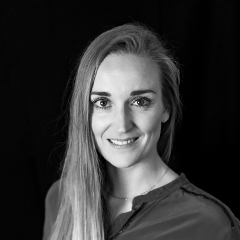
Architect house in lush vegetation
On the edge of a wood in a charming village 18 minutes from Nîmes and 25 minutes from Arles, nestles an architect-designed house offering a soothing view and unique calm. It develops an area of 192m2 on 1100m2 of plot. Its vast 67m2 living room is enhanced by large bay windows opening onto a 300m3 terrace and a 13 x 3.5m2 swimming pool offering a warm space with comfortable volumes. The 26m2 parental suite opening onto the garden with dressing room and private shower room completes the way of life on one level. A second bedroom of 10m2 and a scullery complete this level. The first floor can be separated from the ground floor to accommodate friends and family in complete autonomy. It hosts a living room, a dining room and a kitchen opening onto a 14m2 terrace. There is a 3rd and 4th bedroom overlooking the garden, one with shower and bath and one with separate bathroom. Underfloor heating / cooling on the ground floor / air conditioning upstairs, automatic watering, water from the lower Rhône, mains drainage. A 50m2 double garage Aesthetics, optimization of volumes and light and fluid circulation between the rooms are all assets, this house promises a magnificent living environment in an exceptional environment.
Alexandra: 06 18 07 74 02
Additional information
- 6 rooms
- 4 bedrooms
- 3 bathrooms
- Outdoor space : 1000 SQM
- Property tax : 2 423 €
- Proceeding : Non
Energy Performance Certificate
Agency fees
-
The fees include VAT and are payable by the vendor
Mediator
Médiation Franchise-Consommateurs
29 Boulevard de Courcelles 75008 Paris
Information on the risks to which this property is exposed is available on the Geohazards website : www.georisques.gouv.fr
