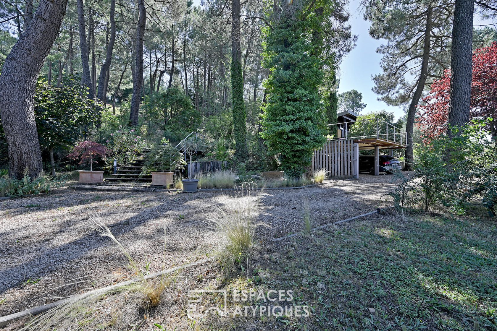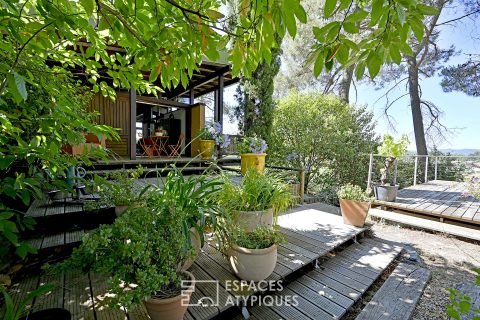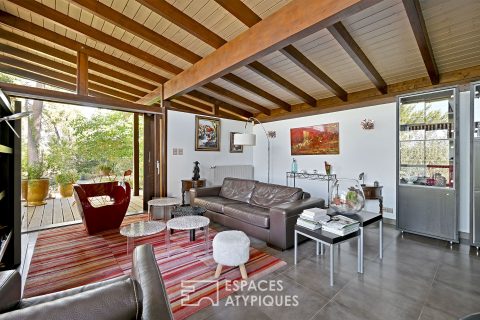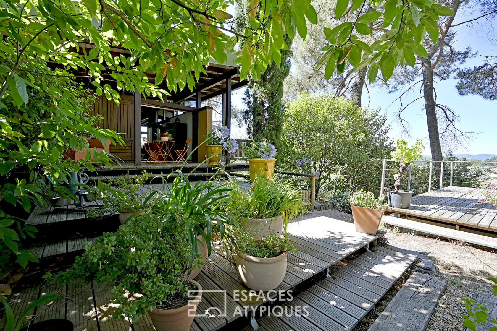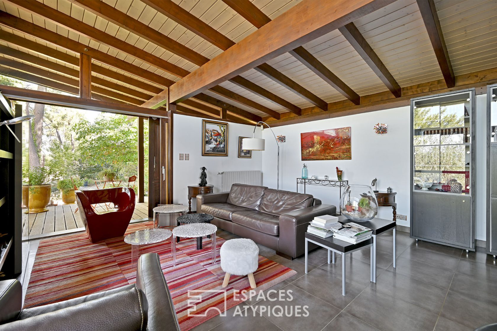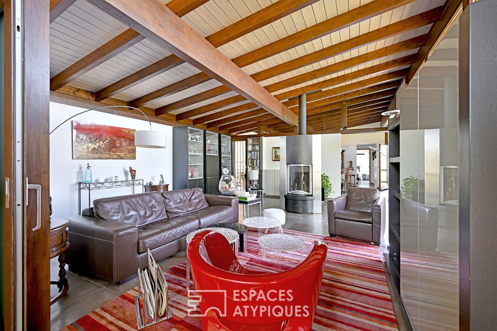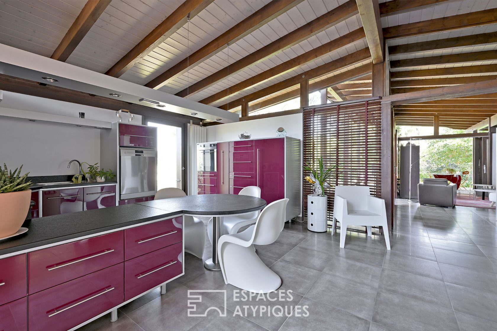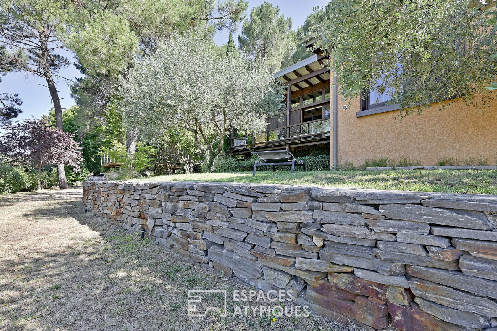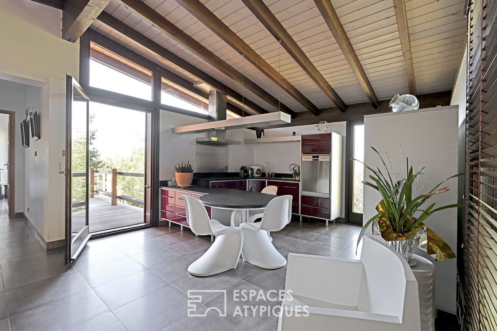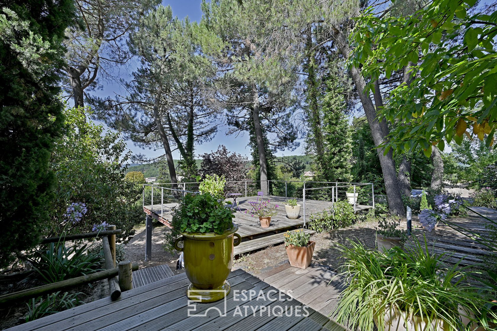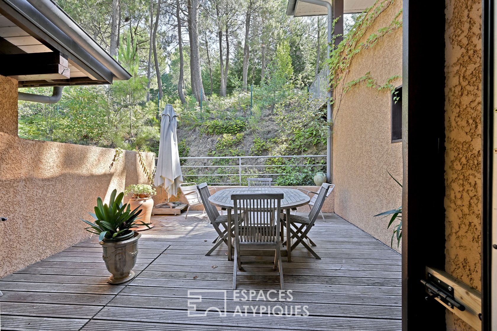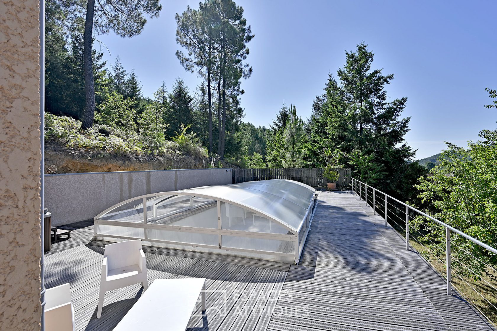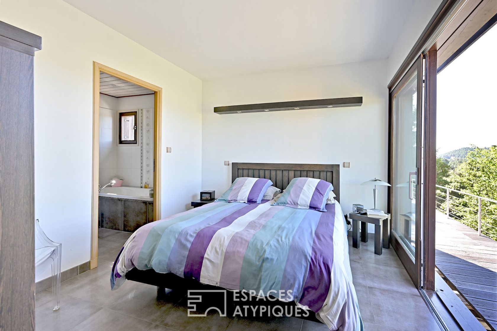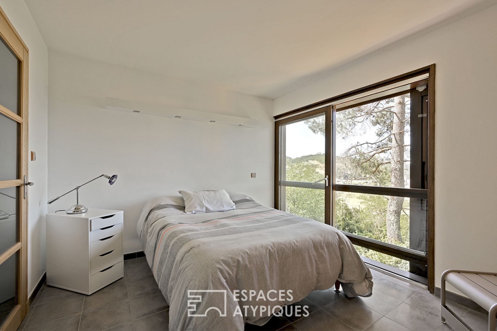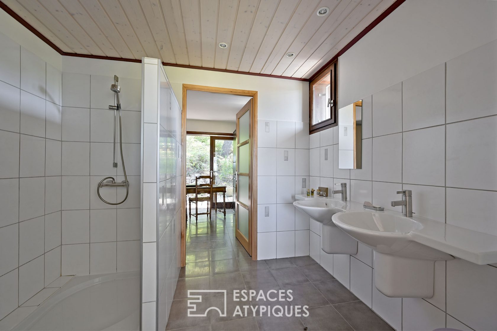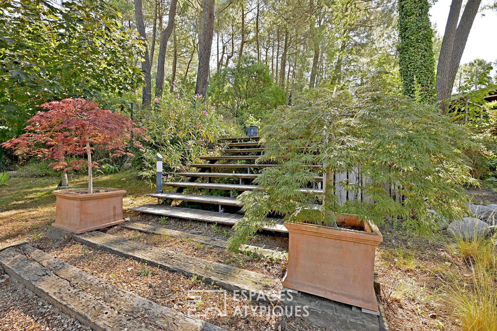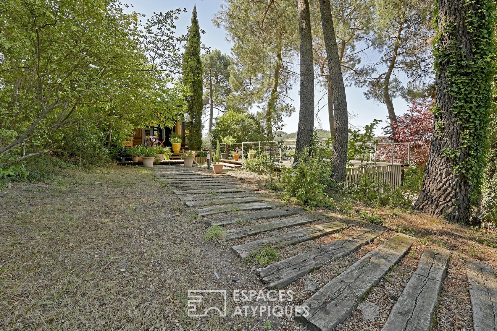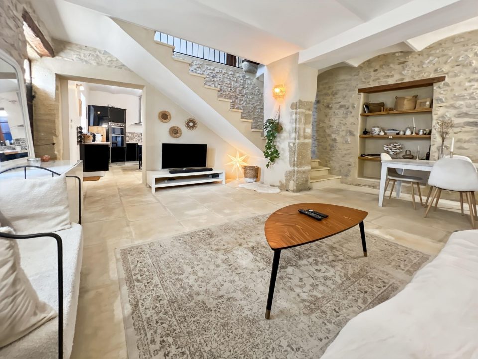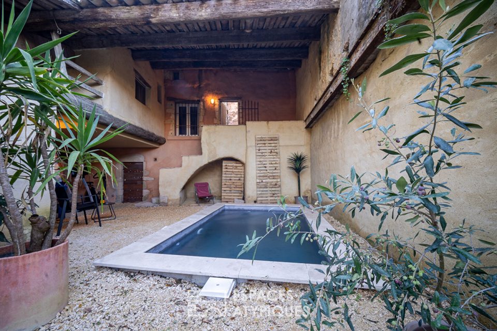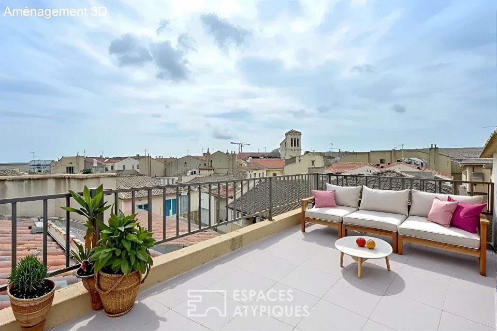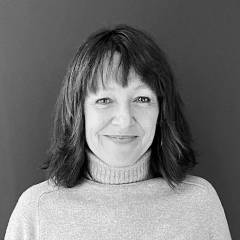
Architect house in Gard Cévennes
It is about ten kilometers from Alès, in the Cévennes, that this 160 m2 architect-designed house with zinc roofs is hidden, on a 3600 m2 plot planted with pines and other species. On the heights of a village with shops, it offers a majestic view of the surrounding landscapes. A true haven of peace, this architect-designed house built in 2003, is completely open to the Cévennes nature, via large picture windows and no less than 5 terraces which allow you to follow the course of the sun. On the ground floor, a large living room with a closed fireplace opens onto the kitchen dining area and its patio terrace. The master bedroom and its bathroom, an independent WC and a small office complete this level. Upstairs, 2 bedrooms, one with a terrace on the pine forest, share a large shower room. All the windows in the house are fitted with sliding shutters in exotic wood with an Italian opening, which allows you to play with light and warmth. The pool and jacuzzi area is also located on a large wooden terrace and, without any opposite, offers a breathtaking view. A basement and a shelter 2 cars complete the set. A house to live in all seasons, for nature lovers! Contact: Delphine 06 76 60 34 68
Additional information
- 5 rooms
- 3 bedrooms
- 1 bathroom
- Outdoor space : 3600 SQM
- Parking : 3 parking spaces
- Property tax : 1 800 €
- Proceeding : Non
Energy Performance Certificate
Agency fees
-
The fees include VAT and are payable by the vendor
Mediator
Médiation Franchise-Consommateurs
29 Boulevard de Courcelles 75008 Paris
Information on the risks to which this property is exposed is available on the Geohazards website : www.georisques.gouv.fr
