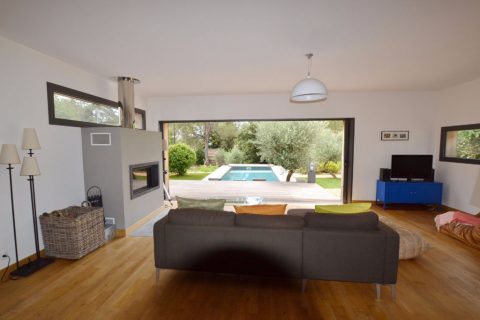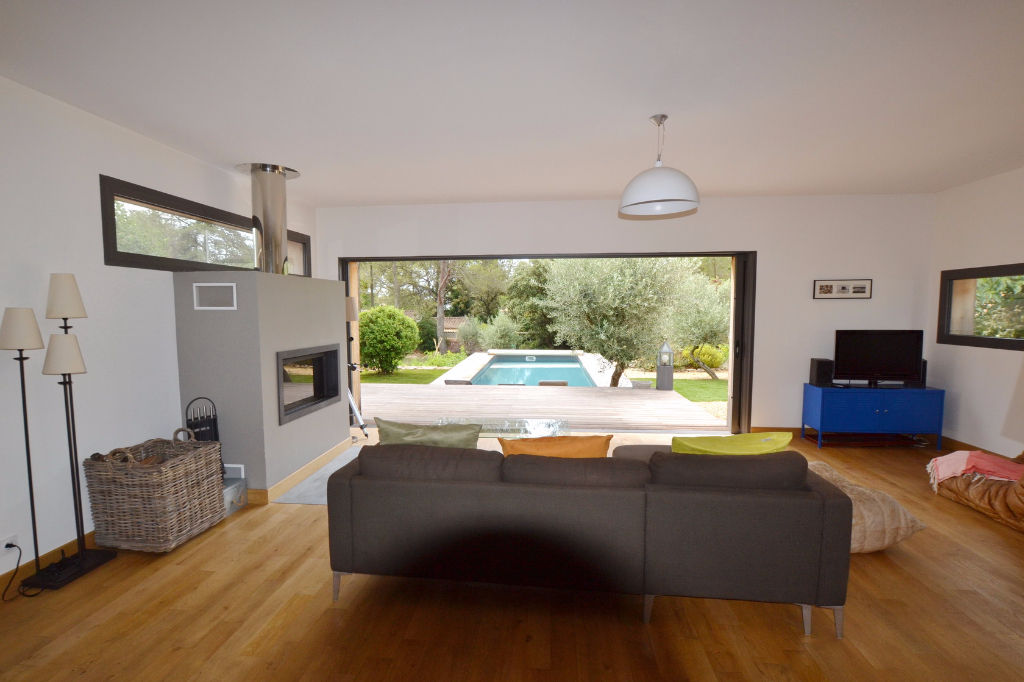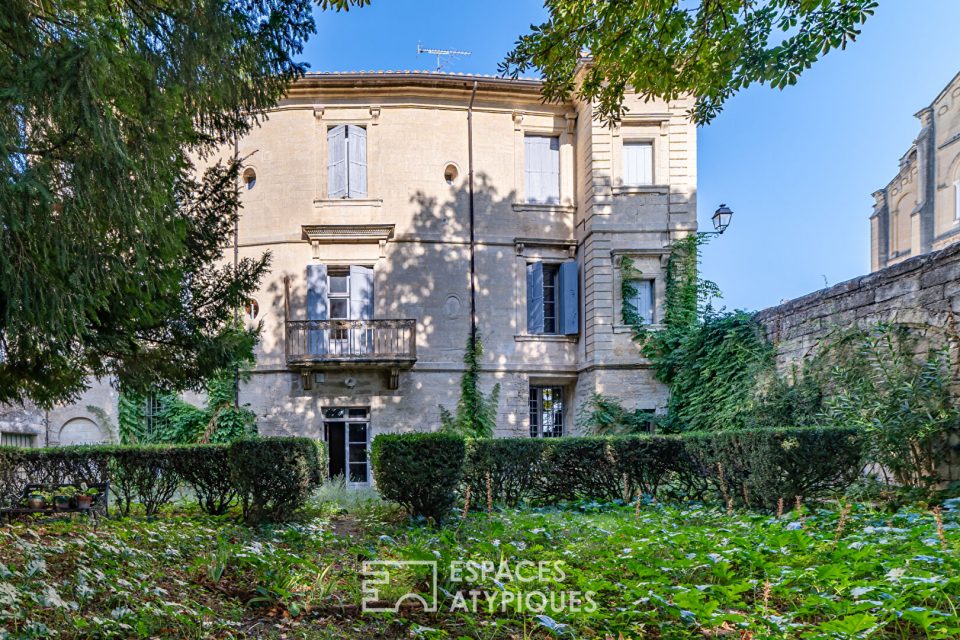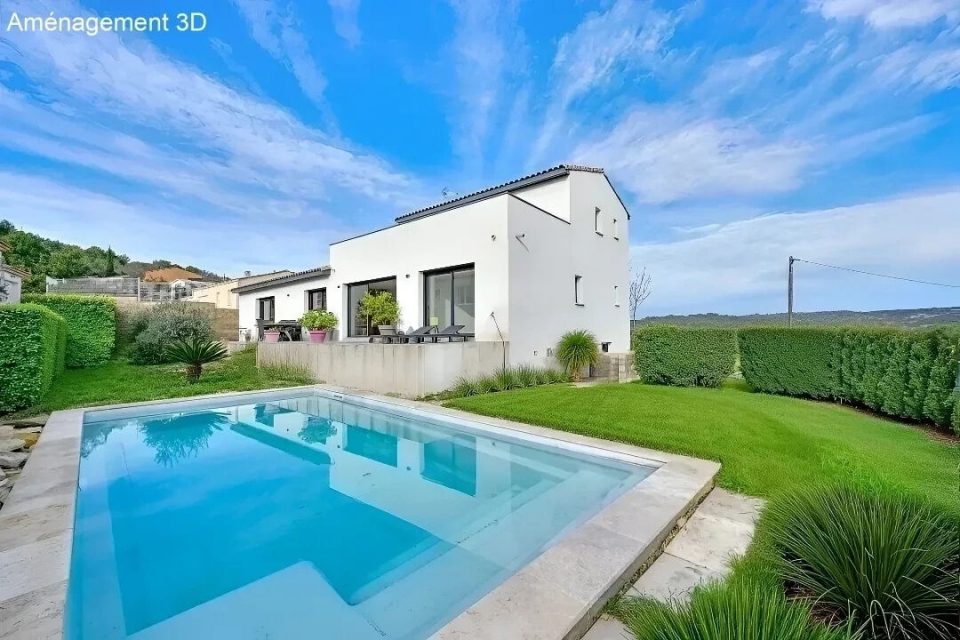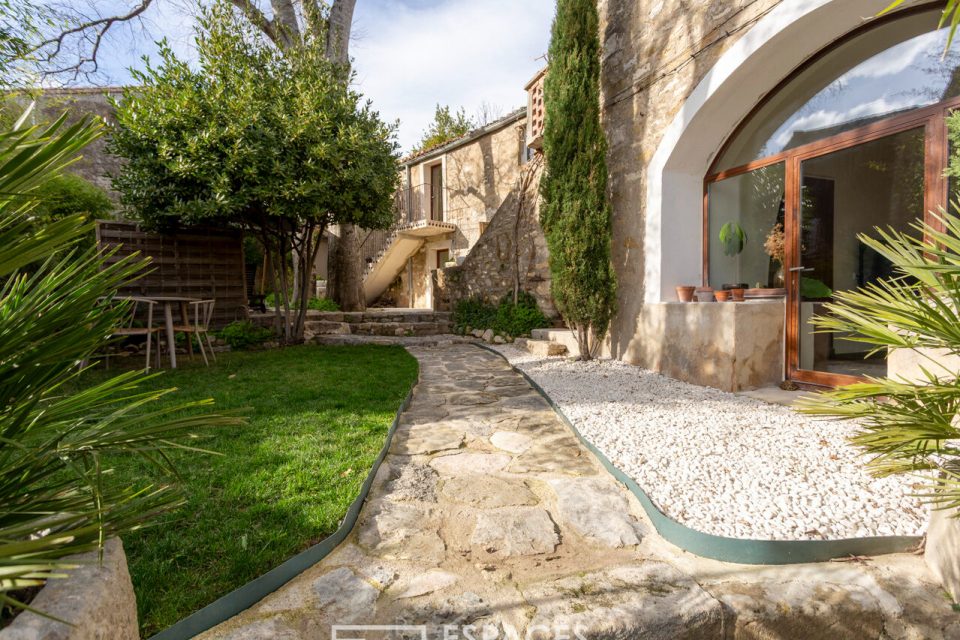
Holiday spirit!
Contemporary wood extension of a small house in garrigue designed by architect Benoit Gillet. Located on the heights of Nimes, in a privileged environment, the house entirely on one level, with a surface of 167m2 includes an initial home, and its contemporary wood extension on a ground sported by holm oaks of more than 2000m2 with swimming pool. The house is built around a large living room of about 75 m² with open kitchen largely glazed to enjoy the nature, as well as a large bedroom and its bathroom. These spaces are largely open to the south, on the large terrace and its swimming pool. At the back, the initial house, comprises three bedrooms, a bathroom, and a laundry room. In the garden, an old mazet offers an additional surface of amenity. The house opens wide on the outside and allows a permanent relationship with nature. The wood was invited on the extension of the small house. Located a few minutes from the center of Nimes, with motorway access nearby.
Additional information
- 7 rooms
- 4 bedrooms
- Outdoor space : 2034 SQM
- Proceeding : Non
Energy Performance Certificate
- A <= 50
- B 51-90
- C 91-150
- D 151-230
- E 231-330
- F 331-450
- G > 450
- A <= 5
- B 6-10
- C 11-20
- D 21-35
- E 36-55
- F 56-80
- G > 80
Agency fees
-
The fees include VAT and are payable by the vendor
Mediator
Médiation Franchise-Consommateurs
29 Boulevard de Courcelles 75008 Paris
Information on the risks to which this property is exposed is available on the Geohazards website : www.georisques.gouv.fr


