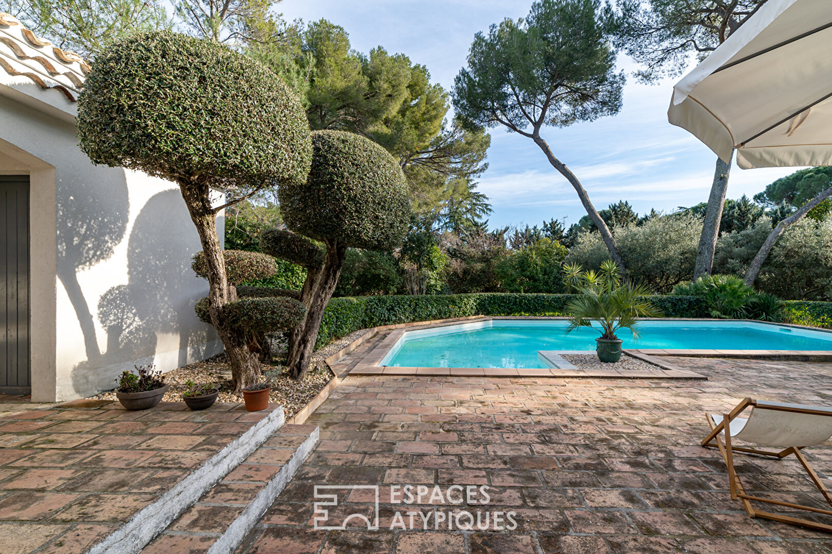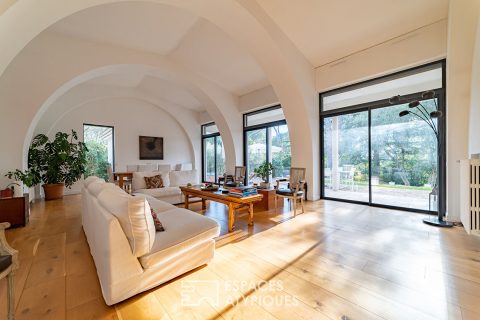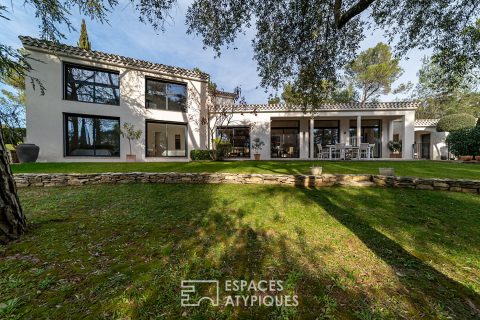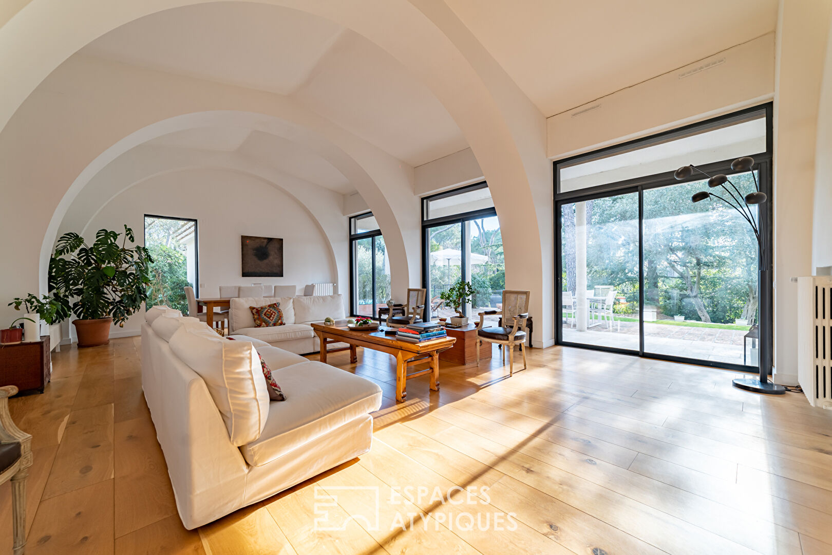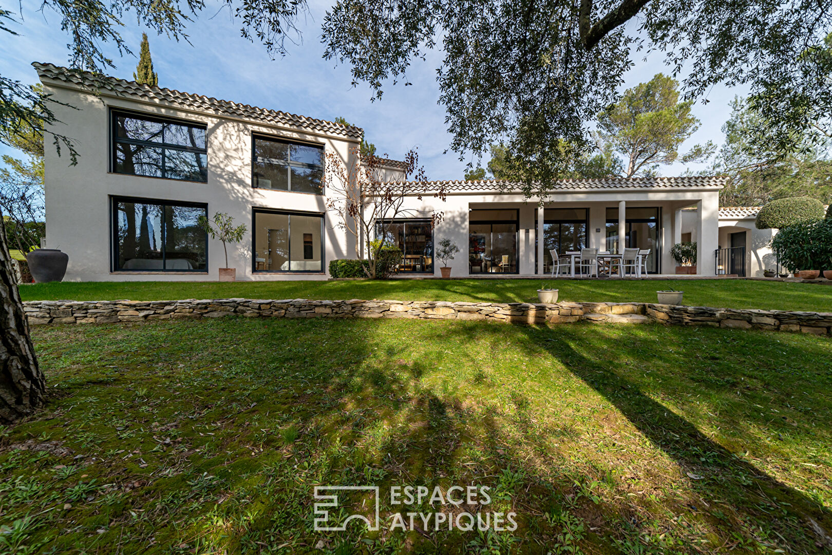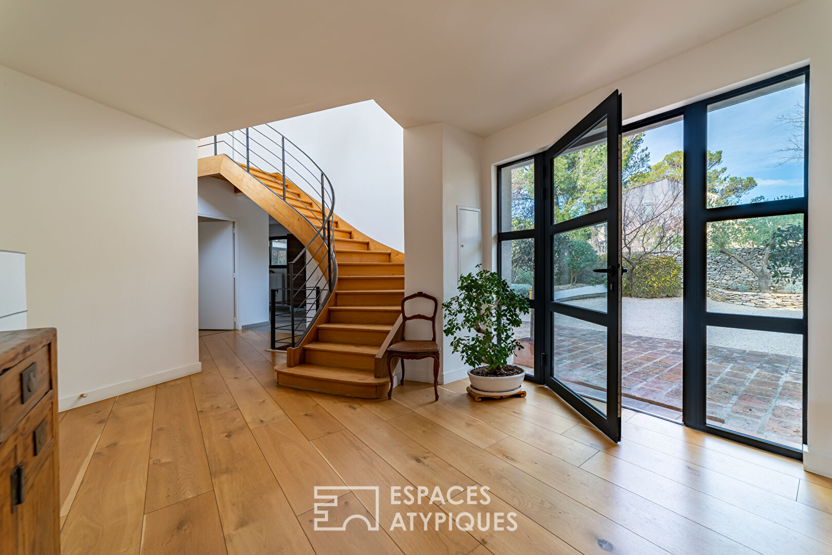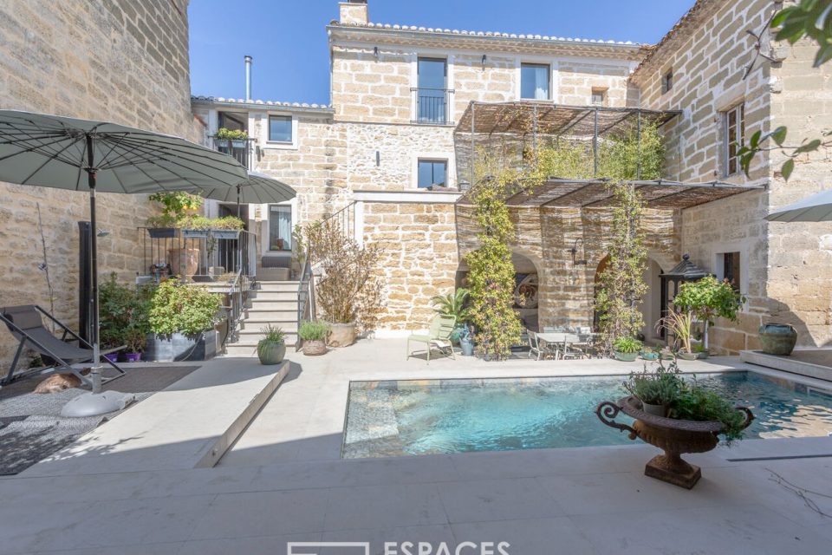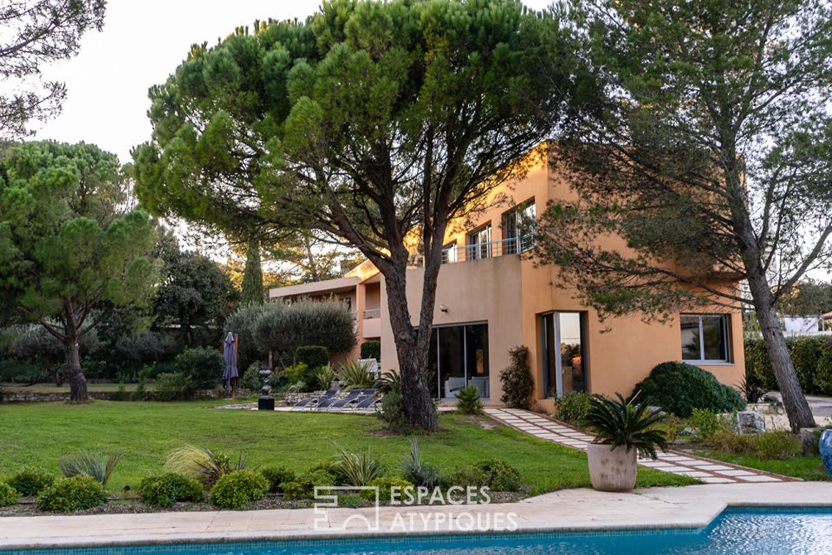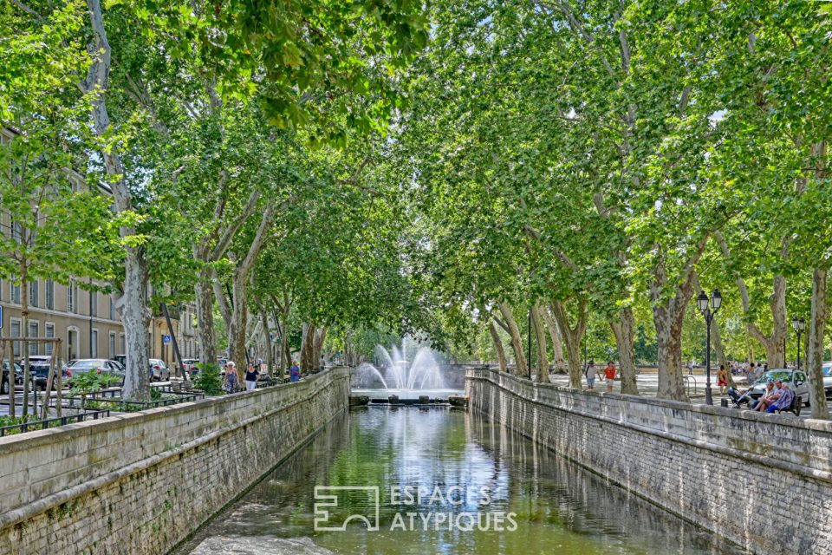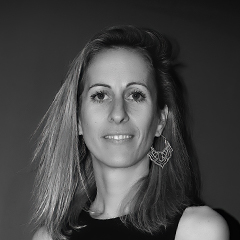
Elegant architect-designed renovation in the Tour Magne district
In a wooded park of 2400m2 with swimming pool, Tour Magne district, this character villa has a living area of 270m2. Resulting from the renovation by an architect, it is a refined and high quality property. The entrance opens onto a monumental living room of 55m2 facing outwards, then onto a large bright office. The separate kitchen is fully equipped and has a dining area and a scullery. The ground floor also benefits from 2 parental suites with bathroom each. The beautiful wooden staircase leads upstairs to 3 bedrooms, a living room with terrace and a shower room. Outside, the large 12x6m swimming pool is secure and not overlooked, and is surrounded by a spacious terrace. The property also has a garage converted into a workshop as well as outbuildings in the basement. It is possible to park several vehicles within the property. A unique living space in an exceptional living environment. ECD in progress.
Contact: Eléonore 06 68 06 94 54
Additional information
- 7 rooms
- 5 bedrooms
- 3 shower rooms
- 1 floor in the building
- Outdoor space : 2400 SQM
- Parking : 3 parking spaces
- Property tax : 4 900 €
Energy Performance Certificate
Agency fees
-
The fees include VAT and are payable by the vendor
Mediator
Médiation Franchise-Consommateurs
29 Boulevard de Courcelles 75008 Paris
Information on the risks to which this property is exposed is available on the Geohazards website : www.georisques.gouv.fr
