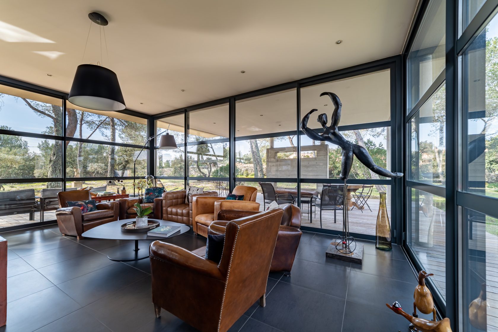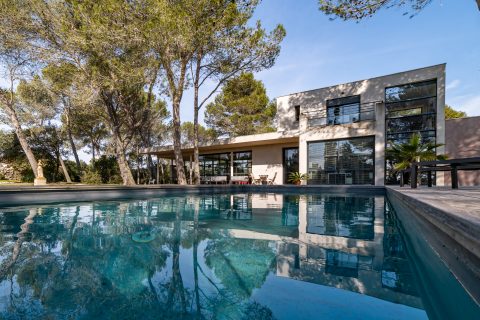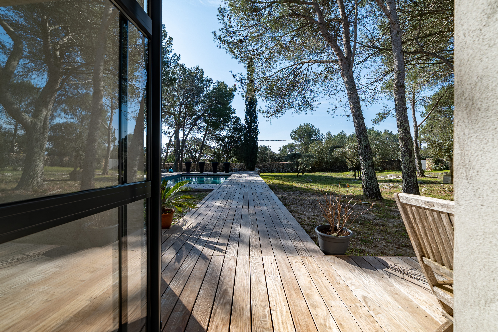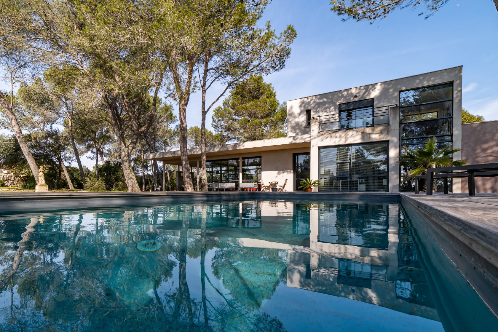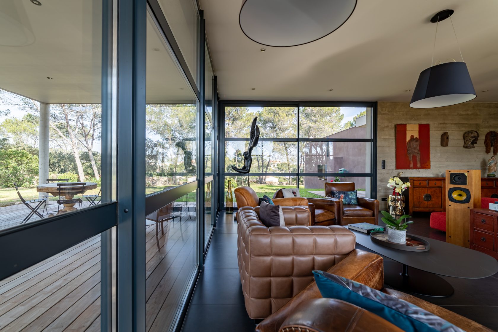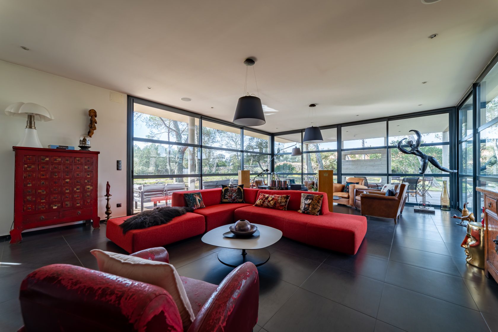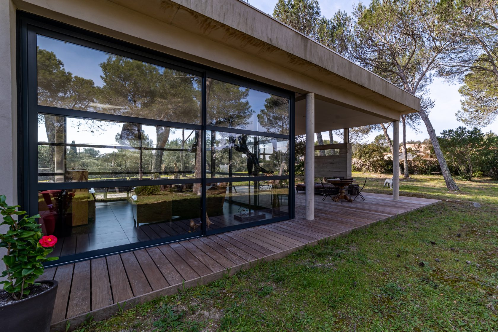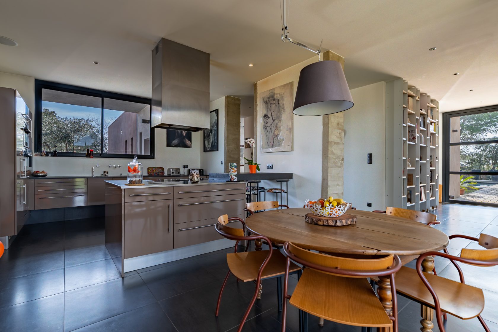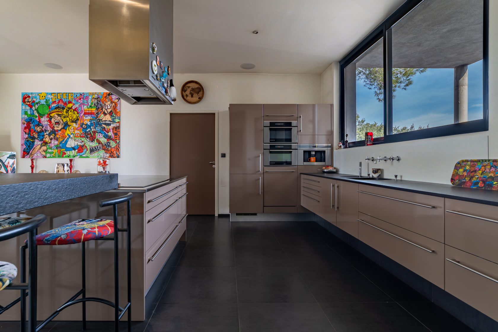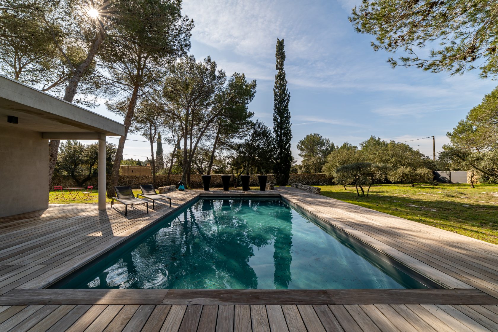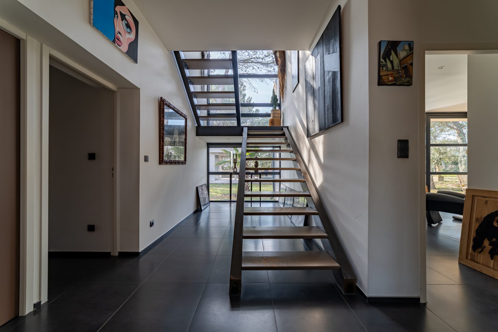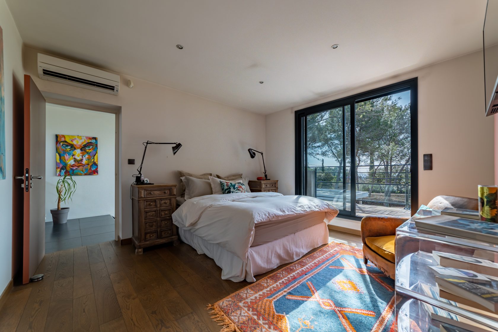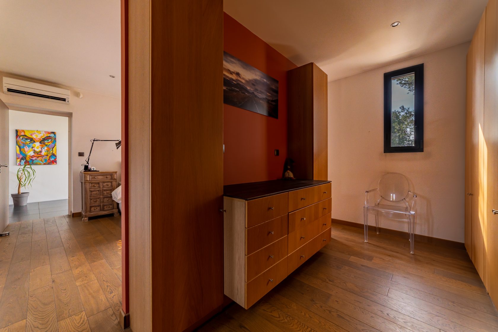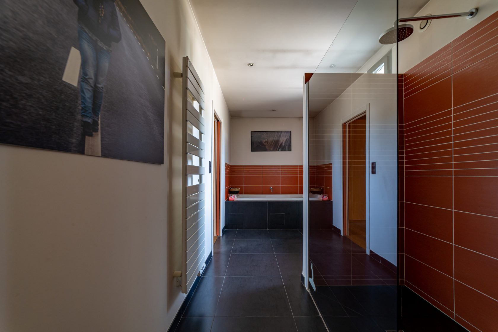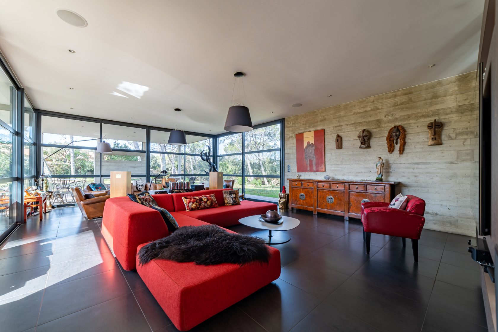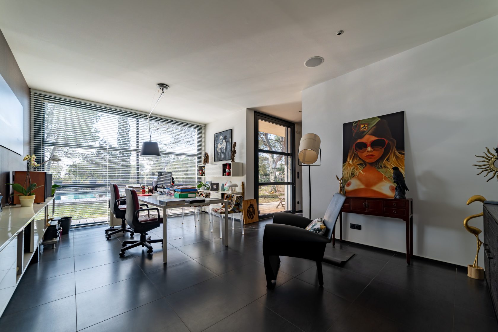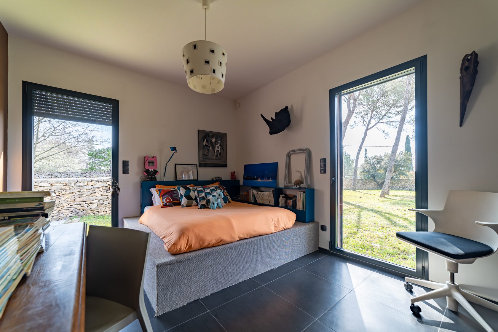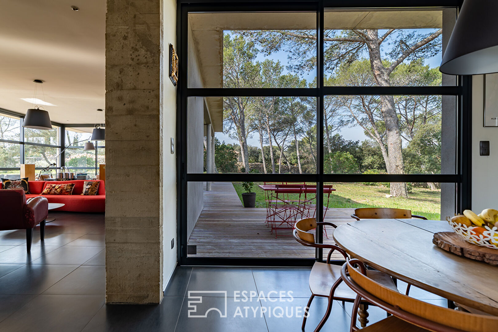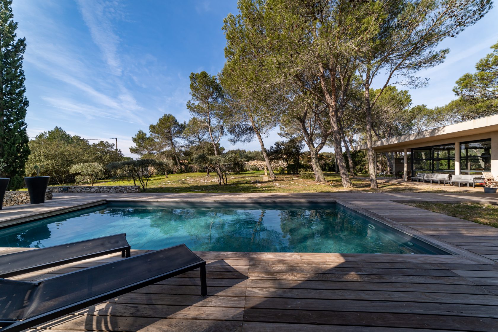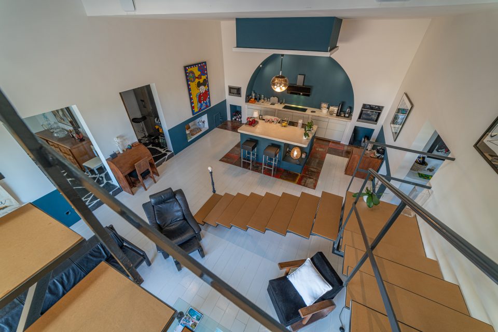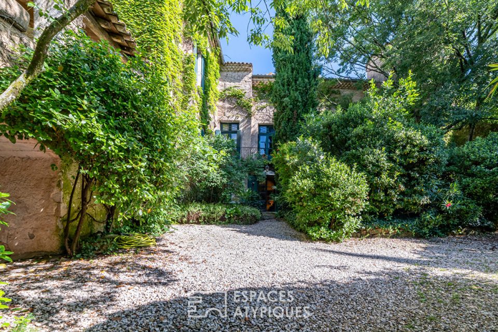
Architect’s villa on the heights
On a magnificent flat and wooded plot with swimming pool, on the heights of Nîmes, this unique architect-designed villa has a living area of 230m2.
Quiet and without vis-à-vis, the top-of-the-range villa with generous volumes is perfectly maintained with character and with top-of-the-range materials. has a large living room of 67m2 and a spacious kitchen with dining area of 30m2 with pantry. The ground floor also reveals a large office opening onto the 25m2 garden and then 2 large bedrooms with dressing rooms and a bathroom. The house is equipped with photovoltaic panels and underfloor heating/cooling as well as air conditioning upstairs. The floor is dedicated to the parental suite of 15m2 with dressing room and bathroom.
The exterior has beautiful shaded terraces and a large 10x5m swimming pool, heated and secure. A large garage of 55m2 completes this property.
ENERGY CLASS: / CLIMATE CLASS: . Estimated average amount of annual energy expenditure for standard use, based on energy prices for the year XXX: between XX and XX EUR.
Additional information
- 6 rooms
- 3 bedrooms
- 1 bathroom
- 1 bathroom
- Outdoor space : 5400 SQM
- Parking : 3 parking spaces
- Property tax : 6 000 €
Energy Performance Certificate
- A <= 50
- B 51-90
- C 91-150
- D 151-230
- E 231-330
- F 331-450
- G > 450
- A <= 5
- B 6-10
- C 11-20
- D 21-35
- E 36-55
- F 56-80
- G > 80
Agency fees
-
The fees include VAT and are payable by the vendor
Mediator
Médiation Franchise-Consommateurs
29 Boulevard de Courcelles 75008 Paris
Information on the risks to which this property is exposed is available on the Geohazards website : www.georisques.gouv.fr
