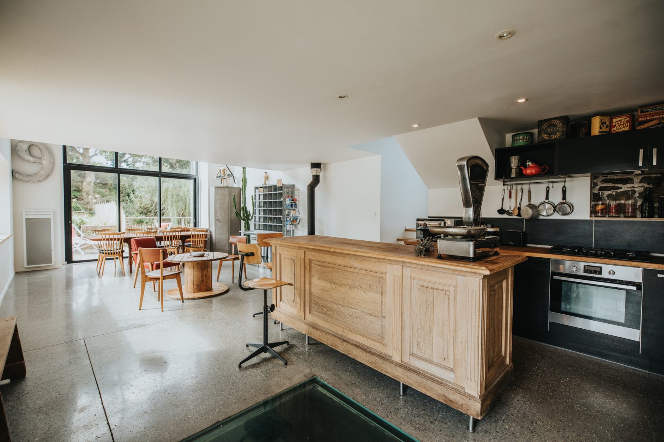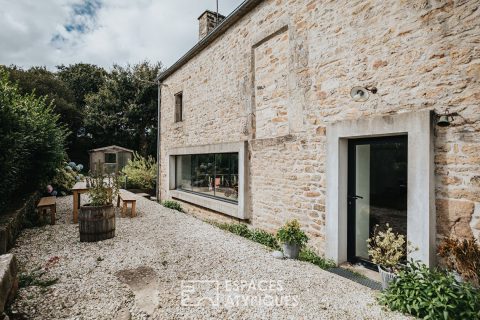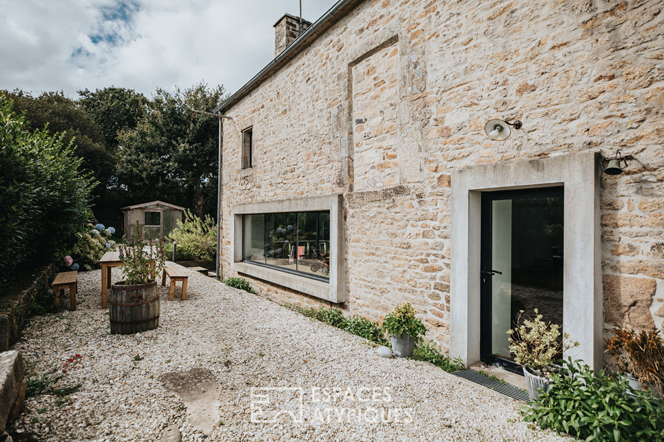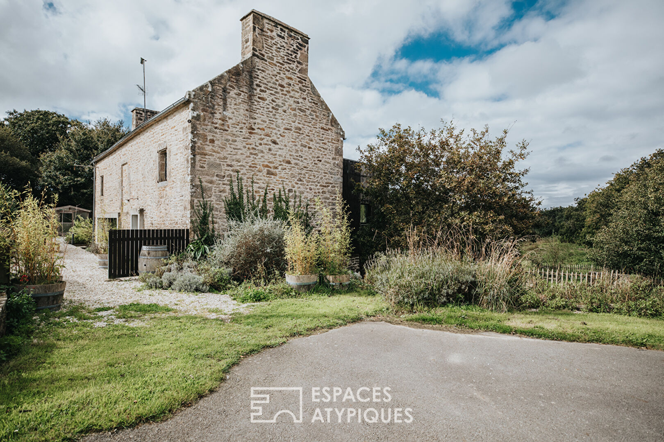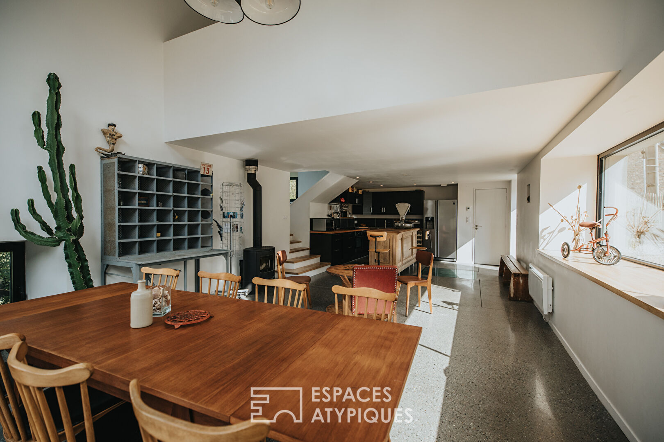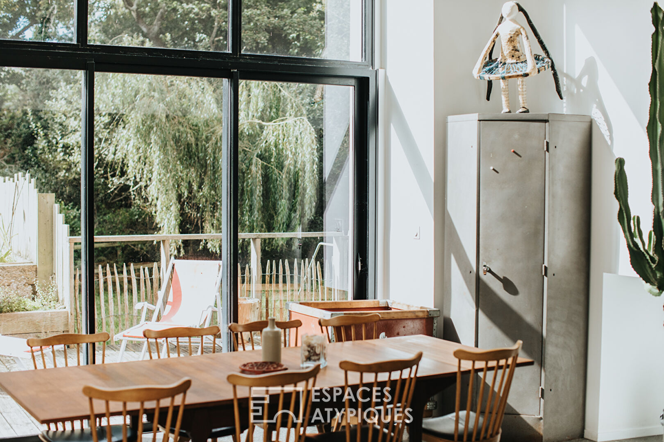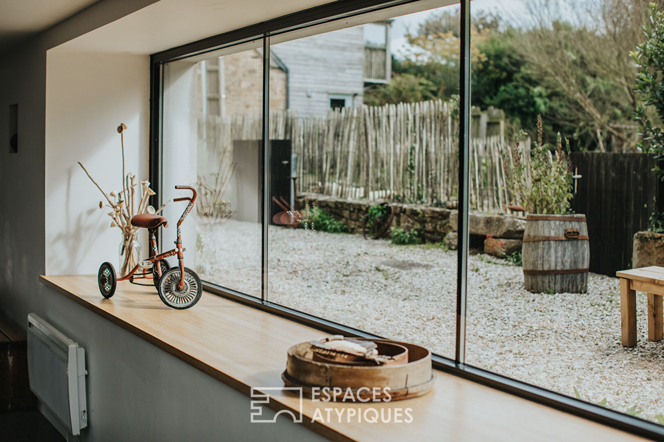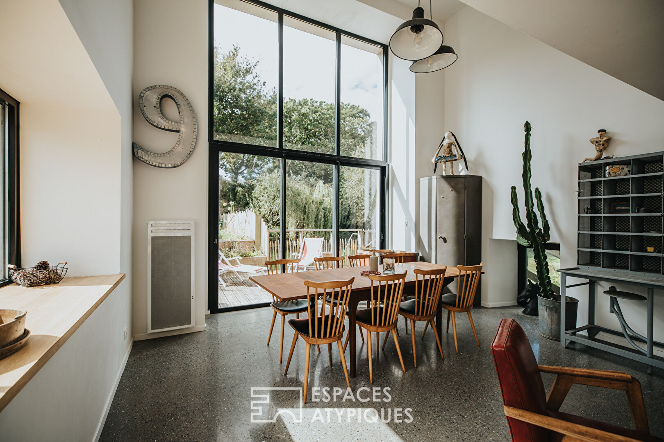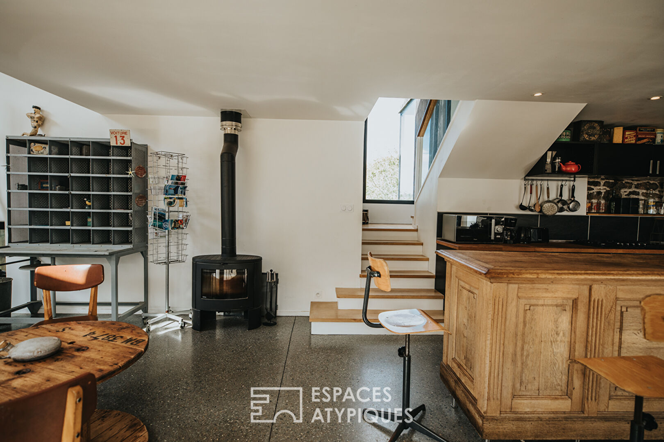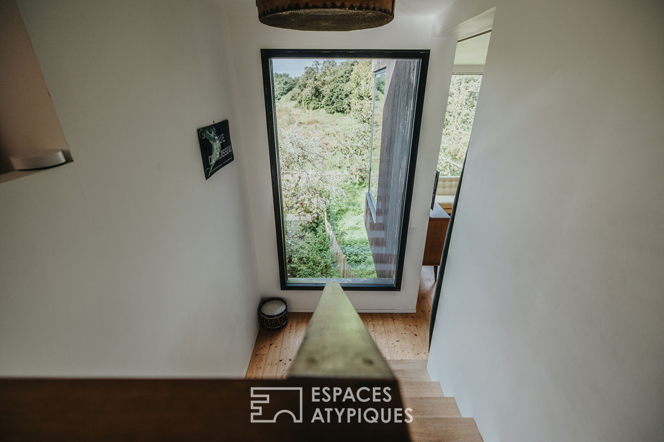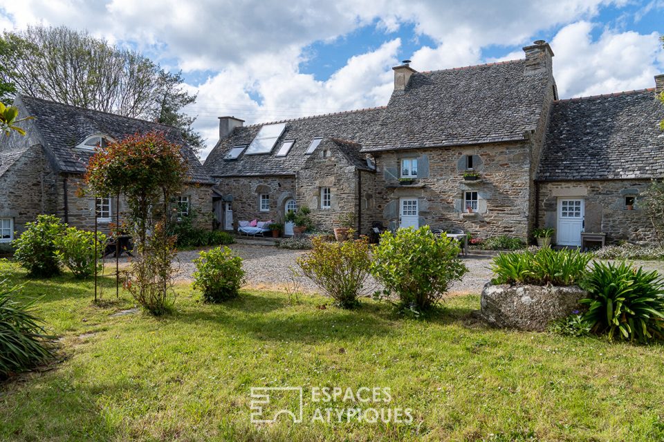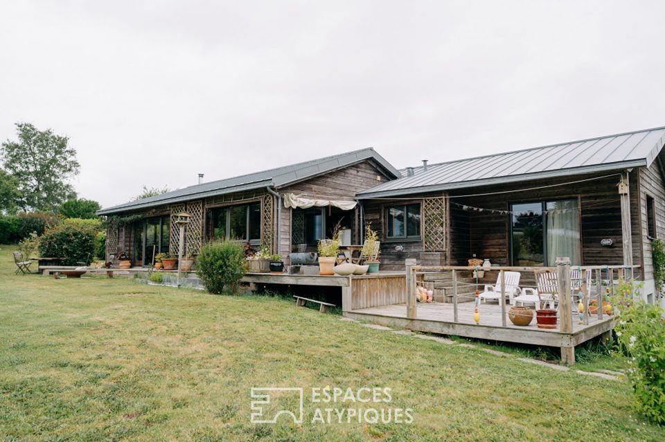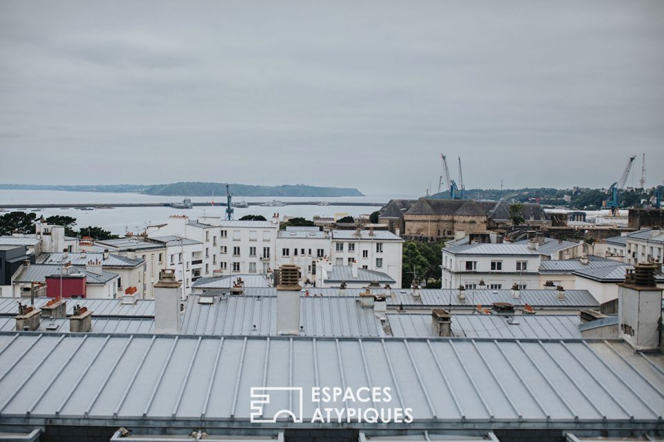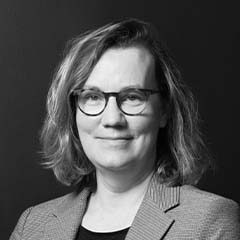
Bold contemporary renovation of an old mill
Bold contemporary renovation of an old mill
Ideally located between the seaside and the countryside, in the town of Ploudalmézeau, this property nestled in an enchanting setting consists of an old flour mill dating from the 17th century, of approximately 155 m2, entirely restructured by a renowned Brest architecture agency, and an old barn with a bold wooden extension, of approximately 98 m2, all on a vast wooded plot of approximately 4 hectares. This unique living space is the perfect refuge for lovers of atypical architecture and nature lovers. Once through the front door of the mill, you will discover a bright and spectacular living room thanks to its large 3 by 5 meter bay window pierced on the southwest gable and the band window that punctuates the southeast facade. The polished concrete unifies this vast open space of approximately 46 m2 where the fitted and equipped kitchen is housed. A space with WC and washbasin is accessible from the kitchen. It then provides access to a storeroom with a large stone fireplace and a second service entrance. A wood stove adds a touch of authenticity and reinforces the warm character of the living room opening onto a wooden terrace overlooking the meadow maintained in eco-grazing. A few steps and you will access the living room extension: a “wooden cube” as if balanced. This extension, also largely glazed, opens the perspective on the surrounding landscape and invites contemplation. A few more steps provide access to the mezzanine overlooking the large living room on the ground floor. Today, a workspace and workshop, the mezzanine has a water point and toilets. It provides access to the master suite with a dressing room and a bathroom. Let’s continue our discovery of the spaces redesigned by the architect, with the sleeping area on the second floor, dedicated to children, with two charming bedrooms under the roof, a hallway-playroom and a bathroom. The floor in a soft natural tone brings warmth and comfort to all the living spaces, on the first and second floors. A second house is available to you on this same property. It is an old barn which has also benefited from a bold wooden extension. This second house is now a gîte which welcomes travellers in search of tranquility and a change of scenery. It includes, on the ground floor, a warm living room with its wood stove, an open kitchen equipped and fitted out opening onto a wooden terrace sheltered from view, a laundry room, a toilet and a bathroom designed like a Nordic bath with omnipresent wood. Upstairs, the sleeping area, with an equally warm and authentic atmosphere, has three bedrooms, one of which has a dressing room. A truly atypical refuge, this second home is ideal for generating rental income or welcoming family and friends. Several outbuildings located on the property represent a nice additional asset. Three renovated old nurseries can accommodate a garage, a workshop and a shelter for gardening tools. Rare for its location between the countryside and the seaside, a few minutes from the beaches as well as the shops and services of Ploudalmézeau, only 25 minutes from Brest, this property with a rich past will not leave lovers of architecture and history indifferent. Located in a green setting where it will be possible to accommodate sheep, goats and horses, this exceptional property offers a setting conducive to the realization of various projects. Contact: Karen 07 89 24 21 17 RSAC: 811 597 681 Brest Energy Class: D / Climate Class: B Estimated average amount of annual energy expenditure for standard use, based on 2021 energy prices: between 1,770 euros and 2,450 euros. For information on the risks to which this property is exposed, please visit the Géorisques website: https://www.georisques.gouv.fr Agency fees: 5% including tax payable by the seller for properties over EUR200,000 Fixed fee of EUR10,000 including tax payable by the seller for properties under EUR200,000
Additional information
- 12 rooms
- 6 bedrooms
- 2 bathrooms
- 1 bathroom
- Floor : 1
- -3 floor in the building
- Outdoor space : 40000 SQM
- Parking : 3 parking spaces
- Property tax : 1 973 €
Energy Performance Certificate
- A
- B
- C
- 192kWh/m².an6*kg CO2/m².anD
- E
- F
- G
- A
- 6kg CO2/m².anB
- C
- D
- E
- F
- G
Estimated average annual energy costs for standard use, indexed to specific years 2021, 2022, 2023 : between 1770 € and 2450 € Subscription Included
Agency fees
-
The fees include VAT and are payable by the vendor
Mediator
Médiation Franchise-Consommateurs
29 Boulevard de Courcelles 75008 Paris
Information on the risks to which this property is exposed is available on the Geohazards website : www.georisques.gouv.fr
