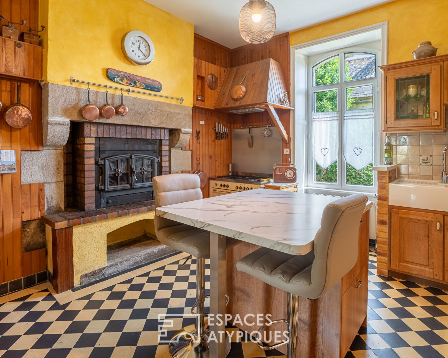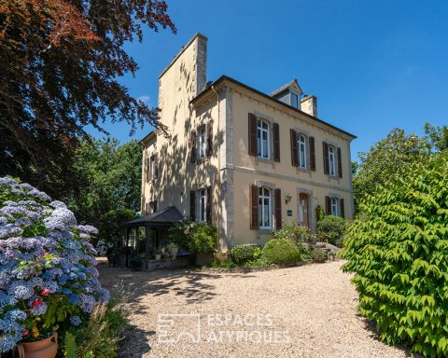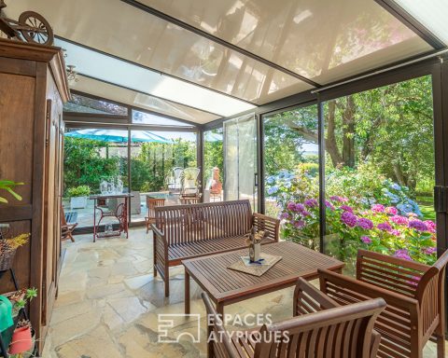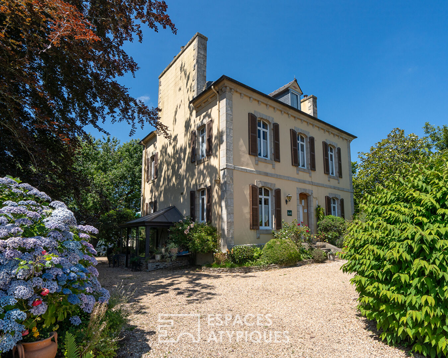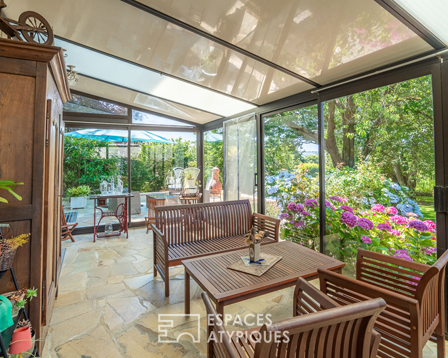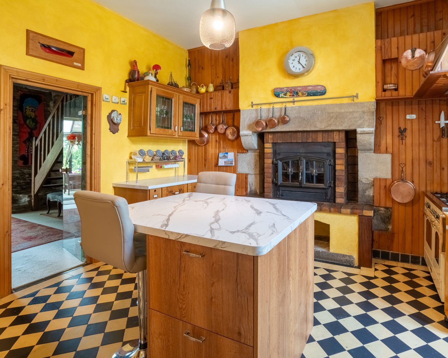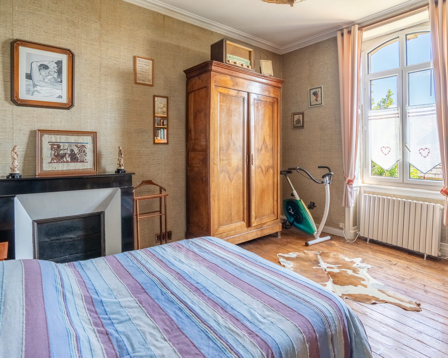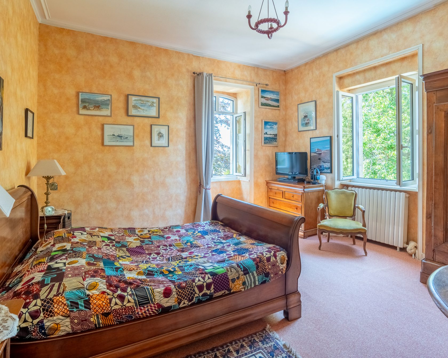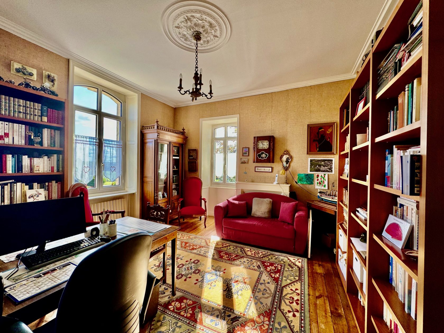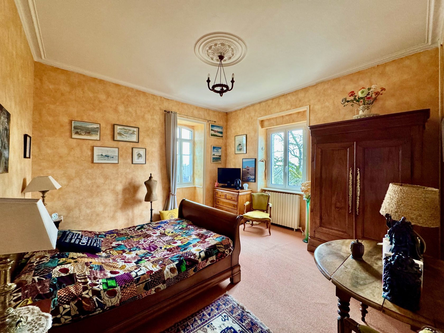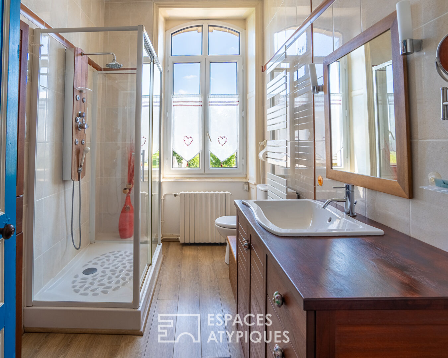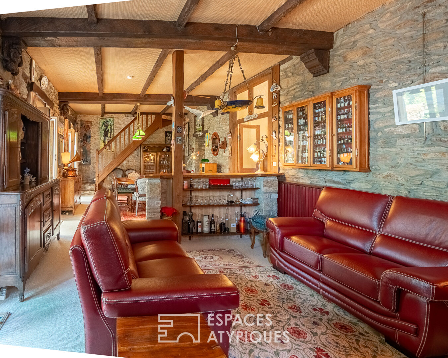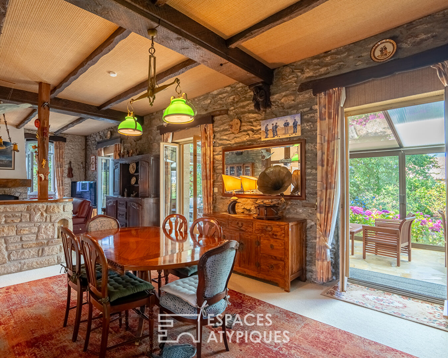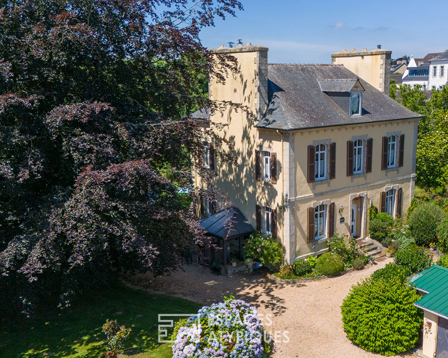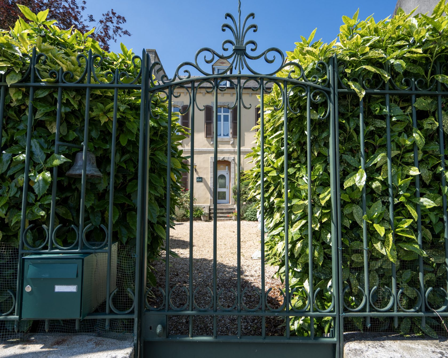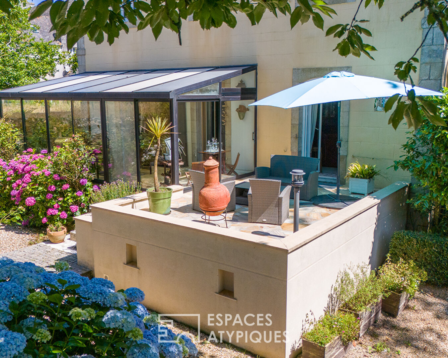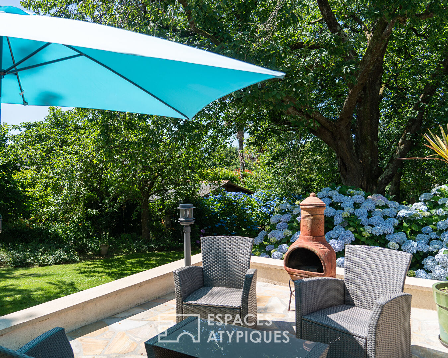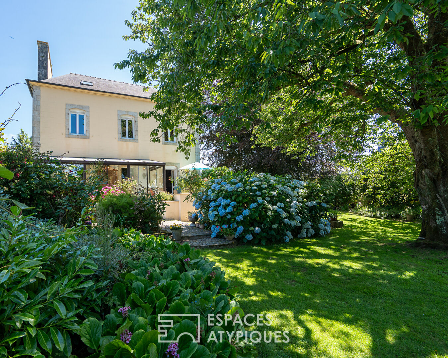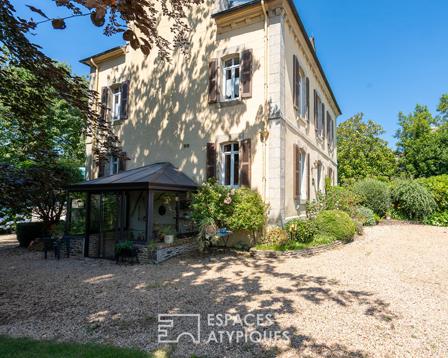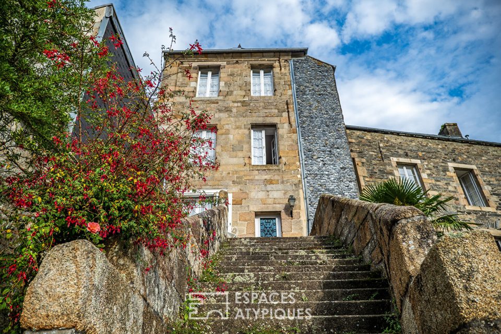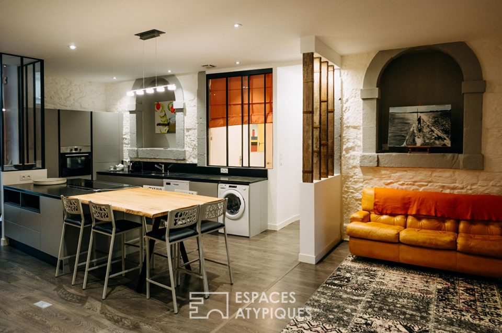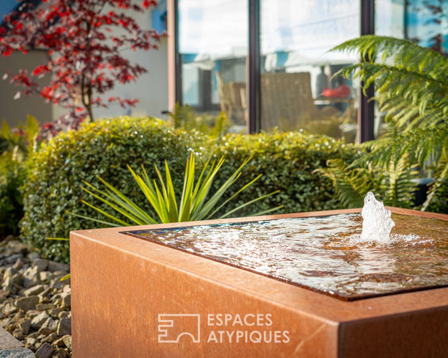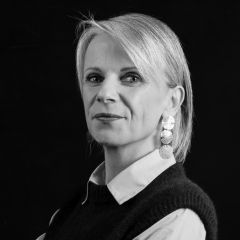
Bourgeois house to be reinterpreted
Bourgeois house to be reinterpreted
Espaces Atypicals Exclusive Ideally located in the charming town of Plougonven, in the heart of the Armorique regional natural park, 12 km from the town of Morlaix, this magnificent bourgeois house dating from 1902, is distinguished by its elegant architecture and its vast, perfectly maintained, offering an enchanting setting for a family seeking calm and quality of life. This residence is located in the immediate vicinity of shops, amenities and schools, accessible on foot. Its unique character with its singular inspiration, its generous volumes and its ideal location make this property a property with extraordinary potential. The residence awaits your personal touch, offers infinite potential to create a unique home and gives certain potential for a bed and breakfast activity. Nestled in its green setting, it is the ideal base to recharge your batteries. As soon as you arrive, you are charmed by this peaceful and welcoming place. The gravel driveway, lined with lush vegetation, leads to the main entrance, giving the whole thing a majestic appearance. The interior of this house, although requiring reinterpretation, offers a blank canvas ready to be transformed according to your tastes and desires. The generous volumes and the very high ceilings allow you to imagine a renovation that will highlight the full potential of this residence. The welcoming entrance hall opens onto the different living rooms. The bright fitted kitchen combines modernity and rustic charm, with its majestic wood-burning fireplace and cooktop, offering an ideal setting to express your culinary creativity. Its checkerboard floor completes the retro and classic atmosphere. It perfectly embodies the charm of the traditional bourgeois house while offering potential for modernization and customization. Continuing on, the vast living space with its wood stove invites conviviality and sharing. Exposed stone walls add an authentic and timeless touch, contrasting beautifully with the wooden beams running across the ceiling. The veranda, bathed in natural light, offers a harmonious transition between the interior of the house and the magnificent garden with its ideally exposed terrace. This room is a true haven of peace, enjoying views of the magnificent garden and access to the terrace, ideal for outdoor dining. A large room that can easily be transformed into a bedroom as well as a bathroom with WC complete the ground floor. The discovery of the rest areas continues on two levels where there are 6 bedrooms, a modern bathroom and an attic. The large basement houses a laundry room and a wine cellar. A closed garage, a carport, a lean-to and a wooden garden shed complete the services of this unique property. The outdoor space of this property presents itself as a true ode to tranquility and contemplation. Enclosed by walls, richly planted with trees and meticulously landscaped, and not overlooked, it evokes the enchanting atmosphere of a park with a bucolic spirit. A property with undeniable character and strategically well located, where everything comes together to envisage a beautiful rehabilitation project, for a family looking for calm, tranquility and space. A unique property with extraordinary potential! Technical characteristics: roof redone in 2011, mains drainage, fiber property
Additional information
- 10 rooms
- 6 bedrooms
- 2 shower rooms
- Floor : 3
- Outdoor space : 1994 SQM
- Parking : 6 parking spaces
- Property tax : 952 €
Energy Performance Certificate
- A
- B
- C
- D
- 275kWh/m².an63*kg CO2/m².anE
- F
- G
- A
- B
- C
- D
- 63kg CO2/m².anE
- F
- G
Estimated average amount of annual energy expenditure for standard use, established from energy prices for the year 2022 : between 4820 € and 6580 €
Agency fees
-
The fees include VAT and are payable by the vendor
Mediator
Médiation Franchise-Consommateurs
29 Boulevard de Courcelles 75008 Paris
Information on the risks to which this property is exposed is available on the Geohazards website : www.georisques.gouv.fr
