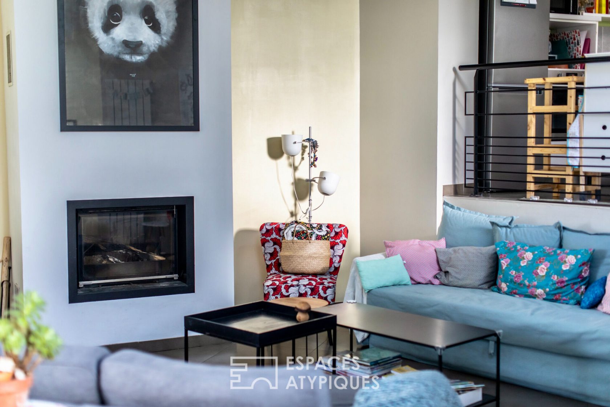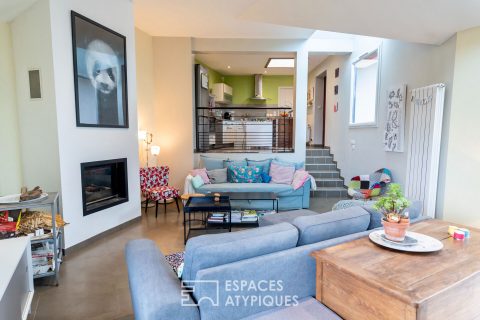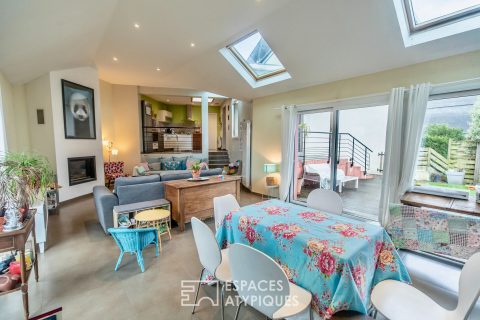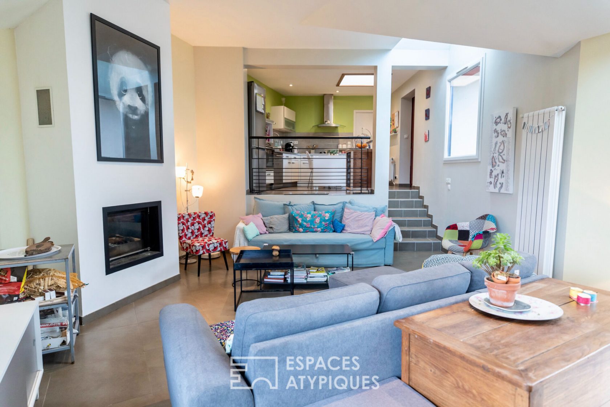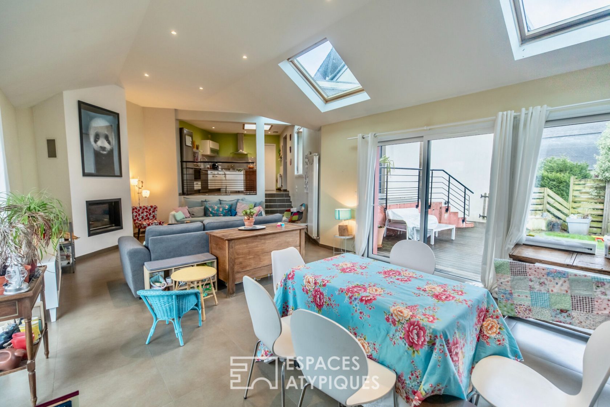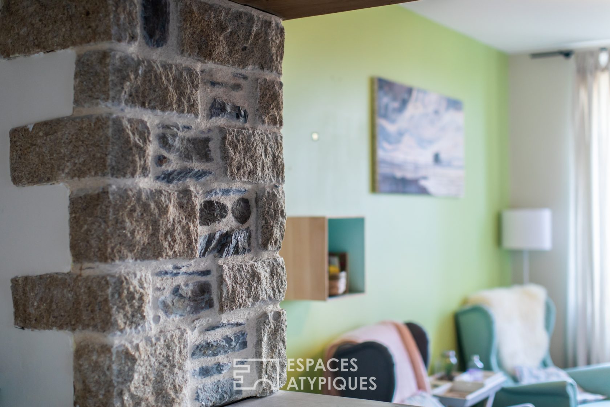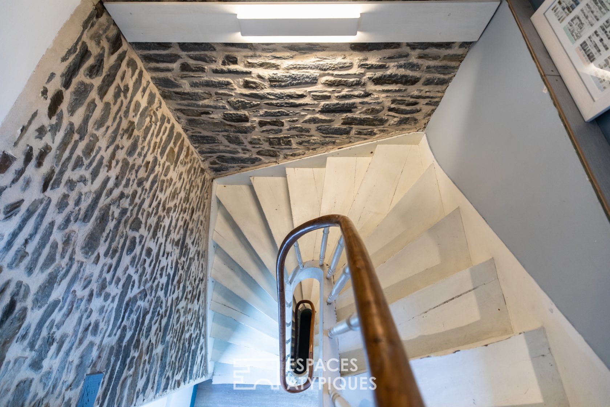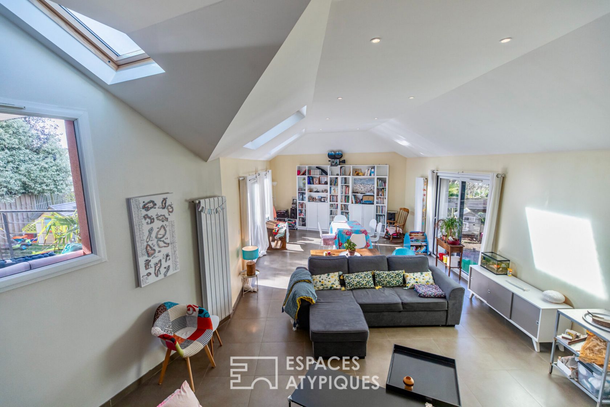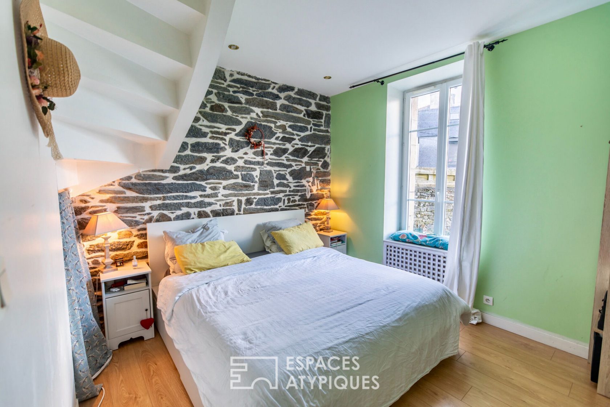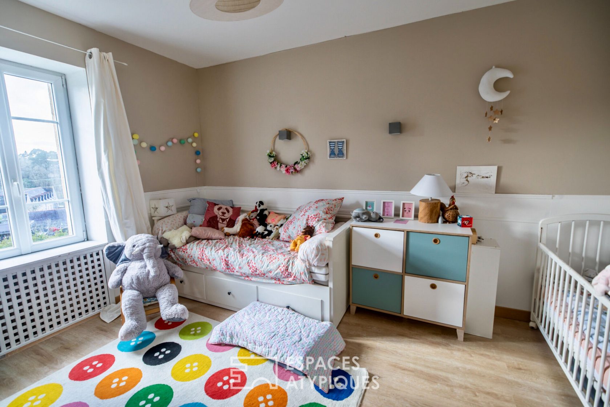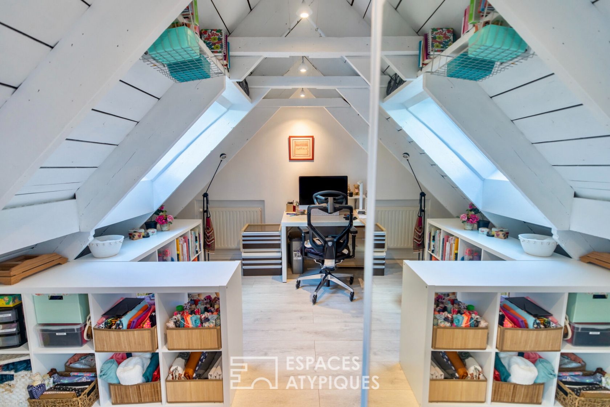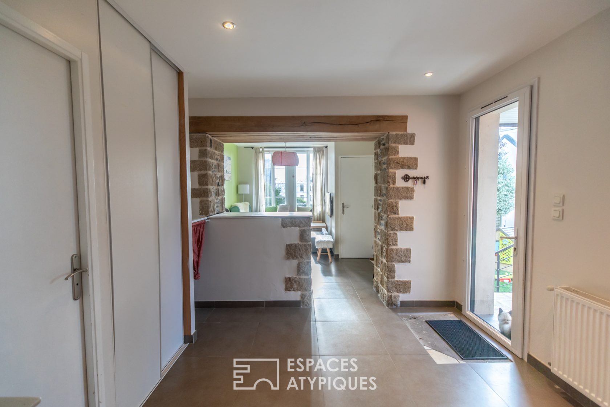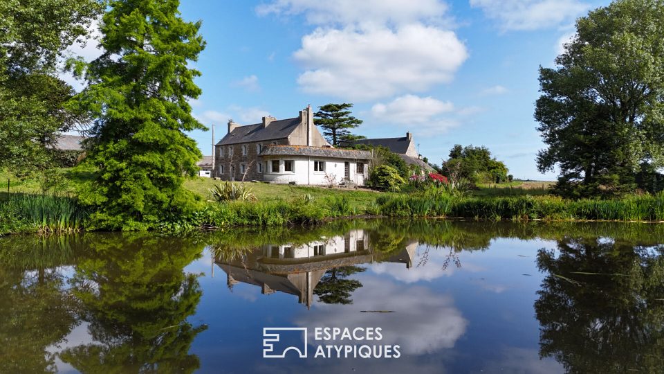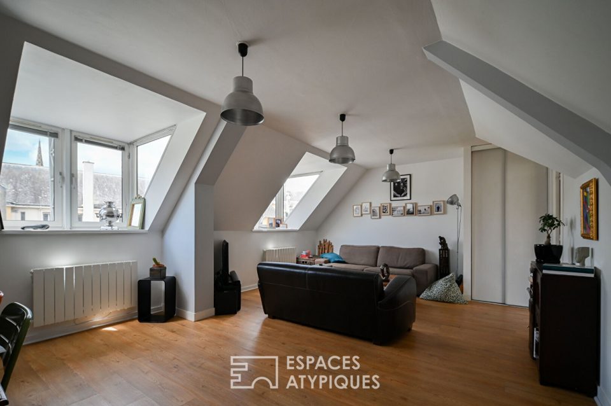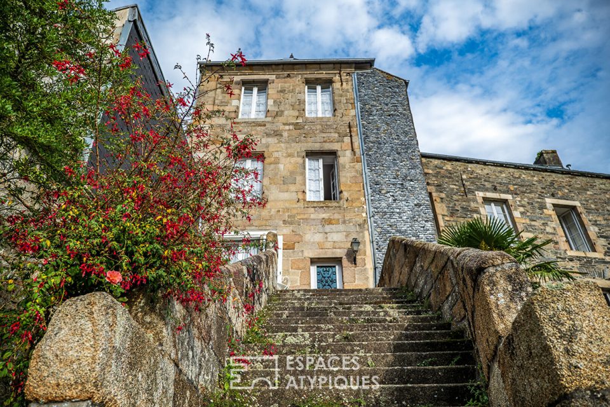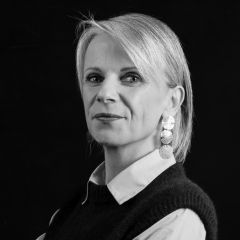
Townhouse with contemporary extension
Townhouse with contemporary extension
Ideally located in the city of Morlaix, within walking distance of the city center, this beautiful house, from the 1920s, completely renovated, has benefited from a contemporary extension carried out by a renowned architect. It deploys all these charms over a total area of 155 sqm on three levels, enveloped by its intimate garden, enclosed by stones, and out of sight. Between pragmatism and functionality, nothing is left to chance, this house also offers a life on one level. Past the wrought hell gate, this charming and daring house is an alliance between ancient architecture and contemporary architecture that will charm you with its originality and singularity. The generous volumes bathed in light are obvious. The whole house takes advantage of a southern exposure transforming the atmosphere over the seasons. You enter confidentially, the reception allows you to discover two atmospheres: The first is contemporary and bright, decorated with taste and delicacy. The living room of 65 sqm cohabits in a vast volume without door, where circulation is free. The fitted and equipped kitchen declines softness, light and color to approach the family spirit. It will delight epicureans in search of culinary delights. In the extension, the living room, adorned with its fireplace, benefits from a very high ceiling, it exploits the vast volume of the building at its highest! It expresses a warm feeling, bathed in light, opening onto the large 25m2 terrace. Everything has been designed to let in all the light where the border between inside and outside disappears. A large fitted scullery as well as a bathroom with shower and bathtub complete this space. In continuity, the house from the 1920s, perfectly combines the cachet of the old, with its stone walls, exposed beams, and contemporary fittings in order to offer a pleasant living environment. The atmosphere is delicate and neat. A cozy living room and a master bedroom invite you to enjoy the intimate setting of the property. The elegant staircase and its wooden railing invites you to reach the first floor which hosts two bright bedrooms. On the last level, a fitted room, with its exposed framework, offers multiple possibilities and can easily be imagined as a fourth bedroom or a games room. In the basement, the tiled and heated cellar offers many possibilities for development. This atypical property will seduce with its location, its volumes bathed in light and the quality of the materials used. Ideally located a few minutes walk from the city center, close to public transport and only 15 minutes from the beaches. 3 hours by TGV from Paris. fiber property. Possibility to park several vehicles in the closed courtyard. ENERGY CLASS: D / CLIMATE CLASS: D Estimated average amount of annual energy expenditure for standard use, based on energy prices for the year 2021: between EUR1,833 and EUR2,481 Contact: Sandrine 06.22. 26.84.76 RSAC: 852199579 BREST Agency fees: 5% including tax payable by the seller for goods over EUR200,000 Flat rate of EUR10,000 including tax paid by the seller for goods under EUR200,000
Additional information
- 6 rooms
- 4 bedrooms
- 1 bathroom
- Floor : 2
- Outdoor space : 490 SQM
- Parking : 3 parking spaces
- Property tax : 1 813 €
- Proceeding : Non
Energy Performance Certificate
- A
- B
- C
- 220kWh/m².an34*kg CO2/m².anD
- E
- F
- G
- A
- B
- C
- 34kg CO2/m².anD
- E
- F
- G
Agency fees
-
The fees include VAT and are payable by the vendor
Mediator
Médiation Franchise-Consommateurs
29 Boulevard de Courcelles 75008 Paris
Information on the risks to which this property is exposed is available on the Geohazards website : www.georisques.gouv.fr
