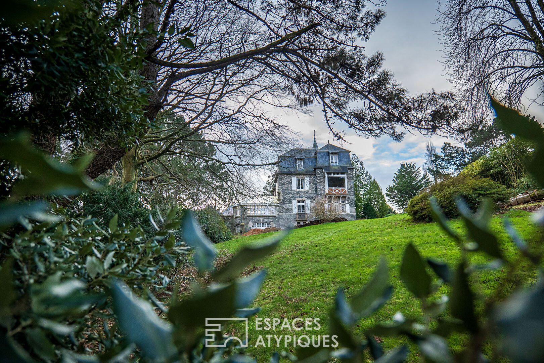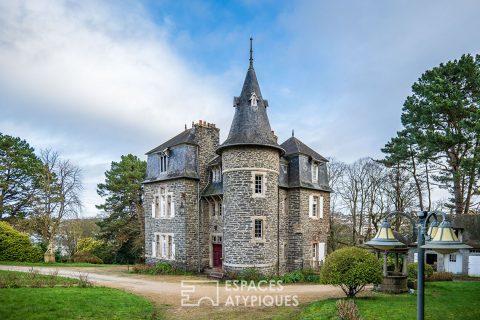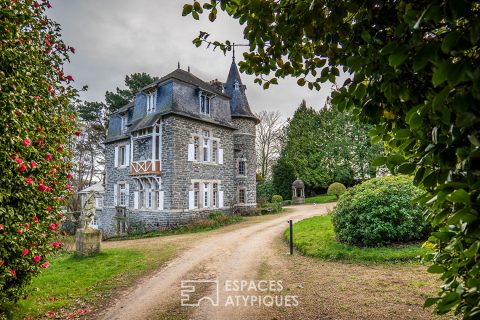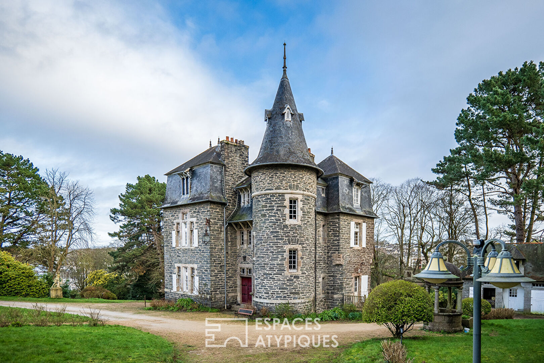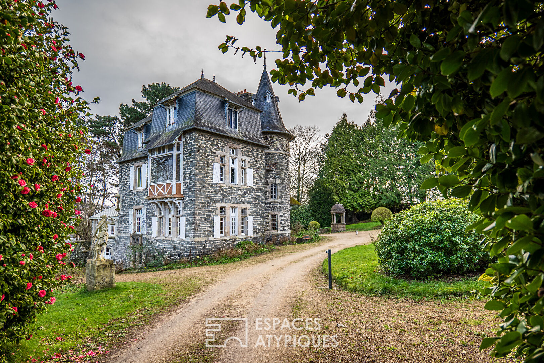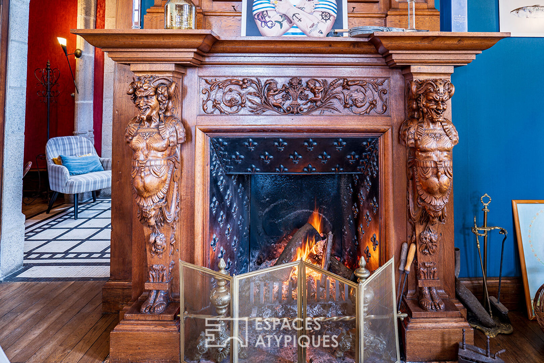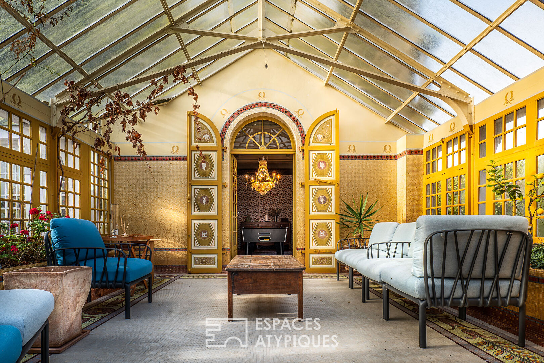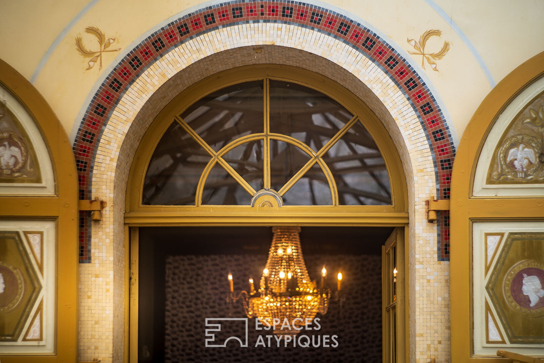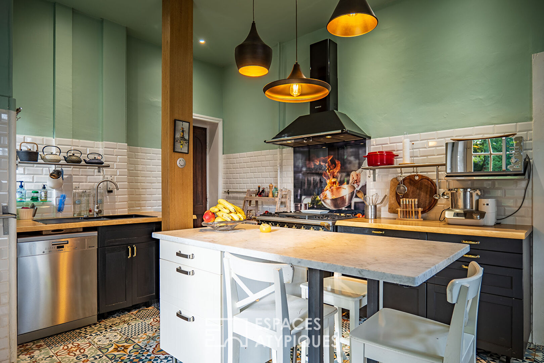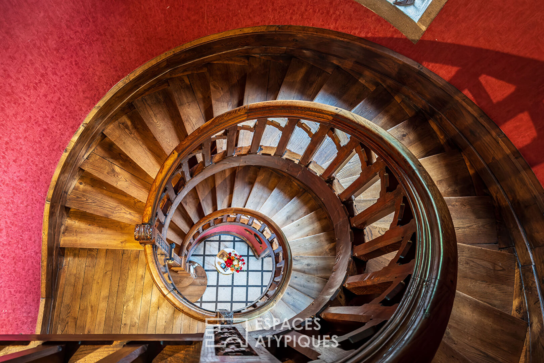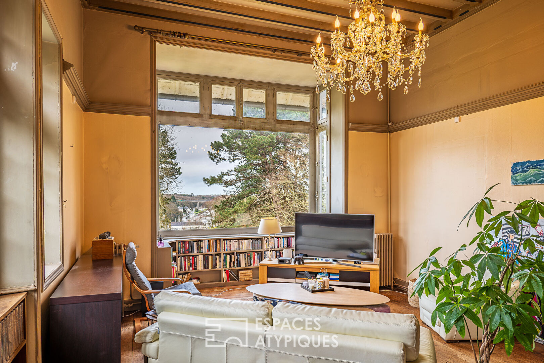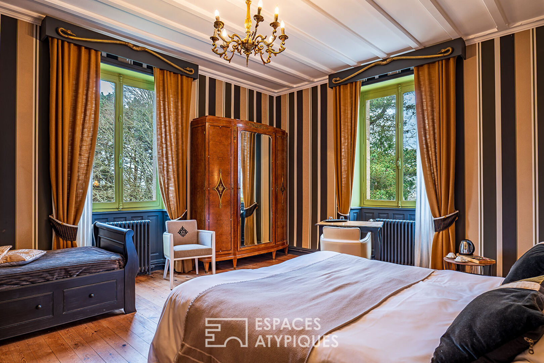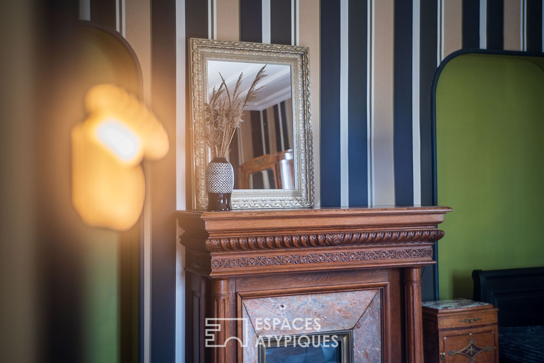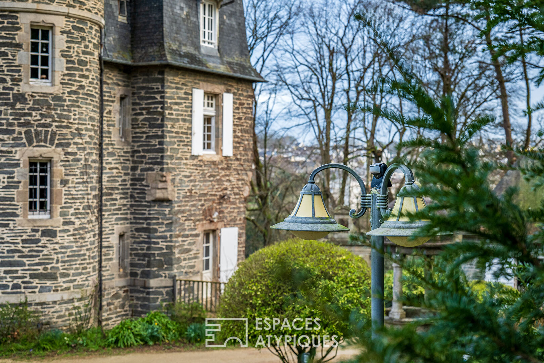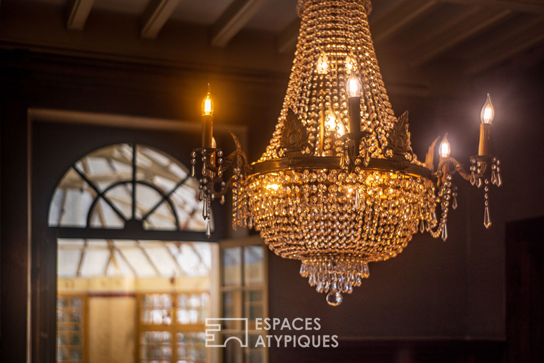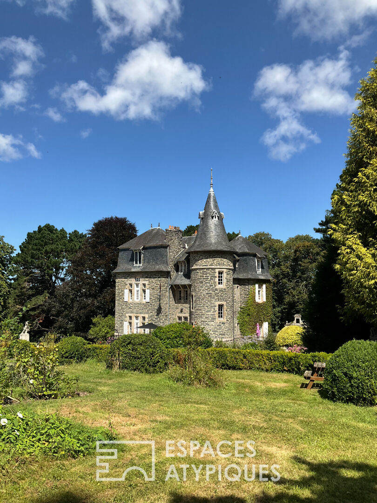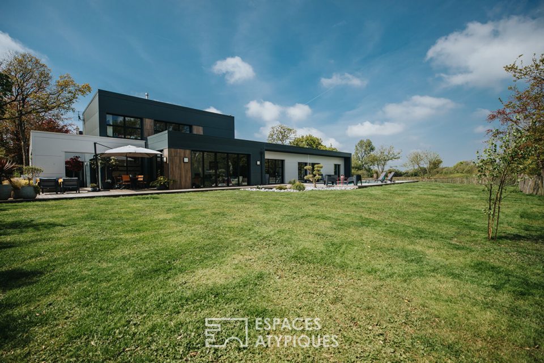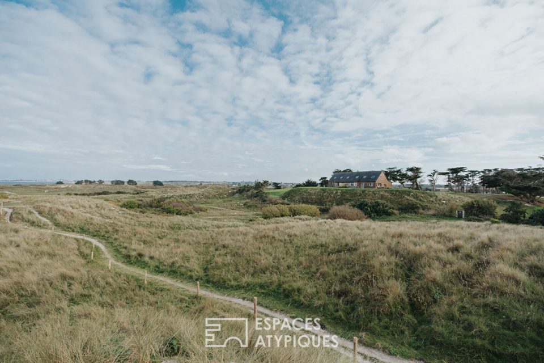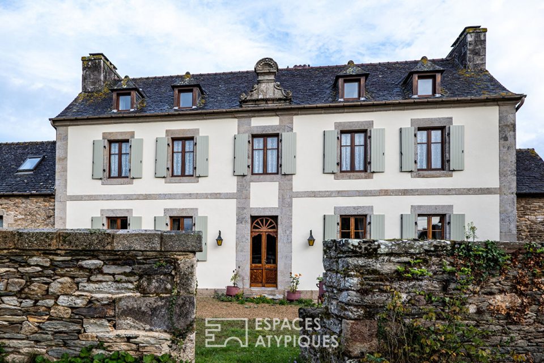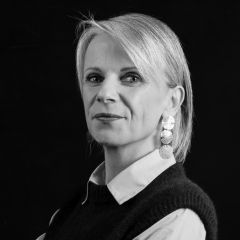
The Elegant – Sumptuous 19th Century Mansion
The Elegant – Sumptuous 19th Century Mansion
Located on the heights of the town of Morlaix, the first asset of this exceptional property is its privileged location with all services and amenities on foot. It is at the end of an alley and hidden behind its high stone walls that the sumptuous manor is revealed, like an ultimate reward reserved for travelers. It is behind its wrought iron gate that this true architectural gem is revealed. Honored with its tones brought by the blue schist stone, this place will seduce lovers of beautiful stones, authenticity making this property a true property of expression. The old features skillfully preserved give absolute charm to this building. Built by an architect in 1902, this residence displays all its splendor on an area of approximately 290 sqm, nestled in the heart of a magnificent wooded park of approximately 12,0000sqm. Witness to the lavish era of the Belle Époque, it gracefully preserves the enchanting atmosphere of this flourishing period. The sumptuous park amazes us along the way, it is in itself an invitation to relax. The tall and magnificent wooden door provides access to an entrance hall that has retained its original character and immediately sets the tone. All curved, the monumental staircase with debarked stringers seems to turn on itself and gives an extraordinary aesthetic! The entrance orchestrates the distribution of living spaces sublimated by unique architectural elements. Witness to another era, we admire in this place the granite pilasters, the beautiful woodwork, the sumptuous fireplaces, the very beautiful high ceilings as well as the beautiful parquet floors. We discover two vast lounges with beautiful views of the park, with their grandiose carved fireplaces of the time and their beautiful high ceilings. The recently fitted and equipped kitchen, with its island, is worthy of a starred chef. The score is played in the kitchen with its Lacanche piano that goes perfectly with the sparkling metro tile splashback! Extended by its back kitchen, this space offers a vast field of imagination and freedom of culinary creativity to share gourmet moments full of flavors. The visit continues in the winter garden of more than 30 m2, the true centerpiece of the manor, where an Art Deco jewel designed by Isidore Odorico is nestled. Adorned with mosaics, it evokes timeless elegance and striking visual harmony. In this exquisite winter garden, the mosaic is much more than just a decoration. It is the very heart of the aesthetic, capturing the spirit of nature and art, and offering a peaceful refuge where one can escape from the tumult of the outside world. The walls are covered in vibrant mosaics, complex geometric patterns intertwine bright colours, capturing the sunlight and creating a sense of movement and depth. On the floor, mosaic tiles form a winding path, inviting you to stroll. The majestic period wooden staircase sits majestically and transports us to the two floors. Taking it takes us on a journey through time, imagining how many generations have set foot on its steps. Overlooking the town of Morlaix, we discover a living room of over 25 m2 with a breathtaking view of the horizon. Five large suites with their own shower rooms or bathrooms with large windows with unobstructed views, all benefiting from their woodwork, fireplace and beautifully maintained parquet floors. The art of hosting and the taste for detail can be seen in the layout of each of the rooms, which also hint at the pleasure they have given in being decorated. To complete the masterpiece, the property also includes old greenhouses and stables, as well as two half-timbered houses to renovate, offering potential for transformation into gîtes, artist’s studio…. On the practical side, the manor also includes a large basement with a technical room, a laundry room, workshop, garages. This carefully preserved architectural work of art is an inexhaustible source of inspiration for lovers of heritage and refinement, offering an enchanting setting to carry out their most ambitious projects: tables, guest rooms, reception venues or for a project. Located 3 hours by TGV from Paris, 35 minutes from the airport, this unique place allows you to reconcile family life and professional life.
Additional information
- 10 rooms
- 5 bedrooms
- 1 bathroom
- 4 shower rooms
- Floor : 4
- Outdoor space : 12695 SQM
- Parking : 8 parking spaces
- Property tax : 5 106 €
Energy Performance Certificate
- A
- B
- C
- 203kWh/m².an43*kg CO2/m².anD
- E
- F
- G
- A
- B
- C
- D
- 43kg CO2/m².anE
- F
- G
Agency fees
-
The fees include VAT and are payable by the vendor
Mediator
Médiation Franchise-Consommateurs
29 Boulevard de Courcelles 75008 Paris
Information on the risks to which this property is exposed is available on the Geohazards website : www.georisques.gouv.fr
