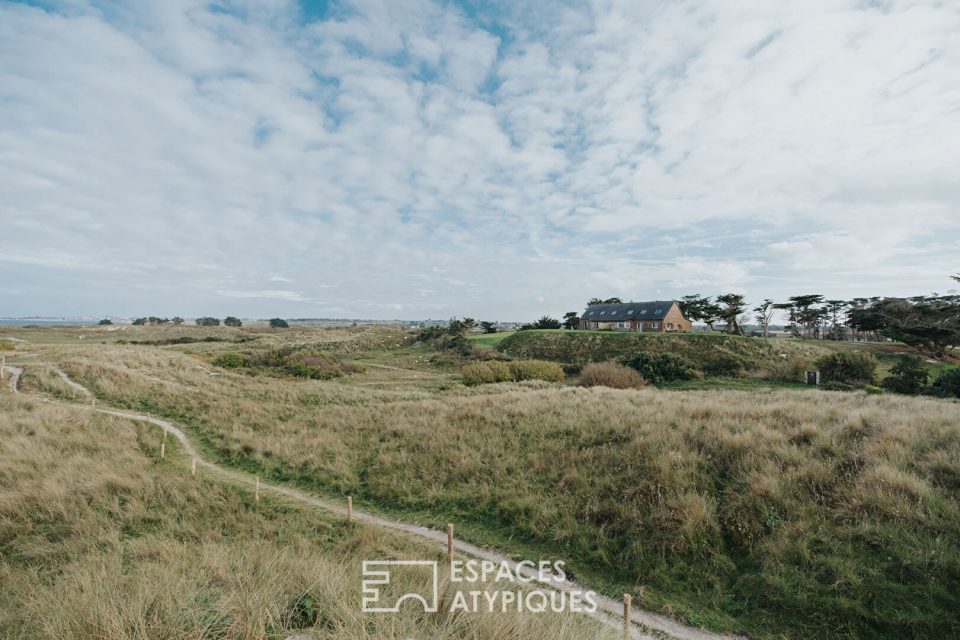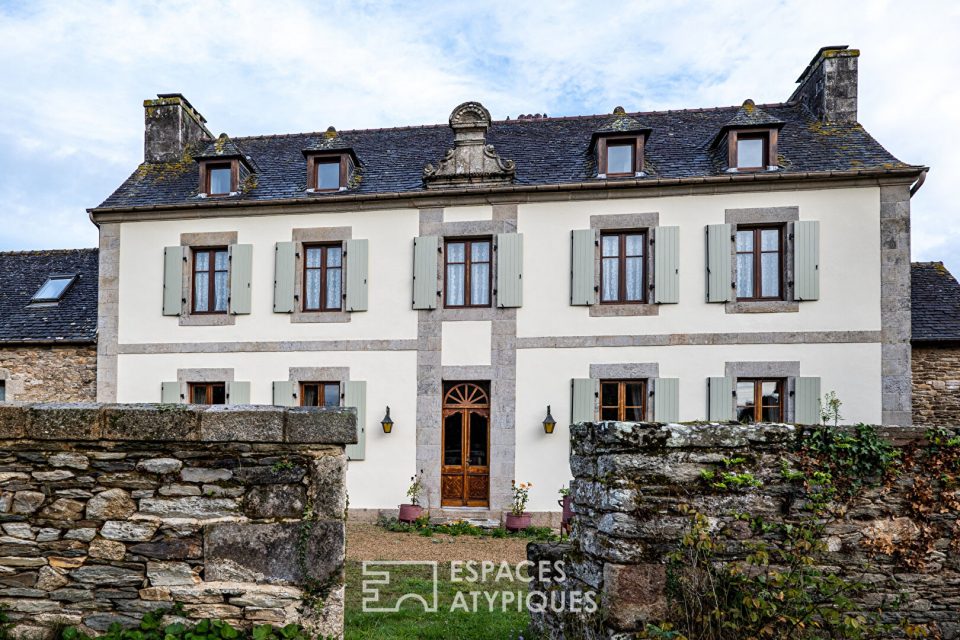
16th century manor in its green and peaceful setting
Located in northern Finistère, 15 minutes from the beaches, this elegant and sober 16th century Breton manor house with its sumptuous turret, erected in 1585, stands proudly in the heart of the property. It reveals more than 610 m² of living space on a vast wooded park of 2 hectares (constructible) with rare and remarkable tree species. Perfectly reflecting the French architectural classicism of this period, it is the result of an authentic restoration carried out in accordance with the rules of the art. It combines simplicity and refinement while preserving the charm of yesteryear. Here the calm, the light and above all the bewitching charm as soon as you cross the entrance porch. The path lined with hundred-year-old trees crosses the park and will lead the visitor to the main courtyard of the property. The seduction operates and the imposing and noble character of this manor lets you feel through its stones the rich family past of the property. This building has stood the test of time, retaining its characterful rooms and its unique structure. The different spaces respect the authenticity of the place, the imposing volumes highlight the architecture and the original construction. The different volumes offered, the beams, its high ceilings and its pleasant circulation make it a unique and comfortable place to live. Entering this mansion through the sumptuous main door as well, the charm immediately operates. We discover three lounges of 30 m2 with their grandiose period fireplaces and their beautiful high ceilings. A sublime and majestic contemporary reception room of 160m2, was built in 2003 around the turret which blends perfectly with the old architecture preserved. Bathed in light thanks to these linear bay windows, the view of the park is incredible. Here again the services are remarkable, waxed concrete floor, heated floor, extended onto the south-west facing terrace, for an inside-outside feeling, bringing the vegetation inside, lit stone wall. The contemporary room abolishes the border between the interior and nature which is modeled with the seasons. The staircase of the turret leads us to a second room, resin floor, stone wall. A private access, brings us to two bedrooms, a dressing room, an office, a bathroom and a shower room. Forming the second wing of the main building, with its independent access, with its south-west facing terrace, this vast space on two levels, again reveals enormous potential, which allows to give free rein to various development projects. This exceptional property extends over a maintained and landscaped park, its courtyard, its terraces, its lake, its meadows, its barn in perfect condition and its tennis court provide a wonderful decor to the building. A large part of the land is constructible for the development of an activity. Ideal property for a catering project, tourist reception, accommodation, or as a place for seminars and receptions in an unusual architectural setting and a pleasant environment. Contact Sandrine 06.22.26.84.76 RSAC: 852199579 BREST
Additional information
- 12 rooms
- 6 bedrooms
- 2 bathrooms
- Floor : 2
- Outdoor space : 20000 SQM
- Parking : 50 parking spaces
- Property tax : 1 567 €
- Proceeding : Non
Energy Performance Certificate
Agency fees
-
The fees include VAT and are payable by the vendor
Mediator
Médiation Franchise-Consommateurs
29 Boulevard de Courcelles 75008 Paris
Information on the risks to which this property is exposed is available on the Geohazards website : www.georisques.gouv.fr


















