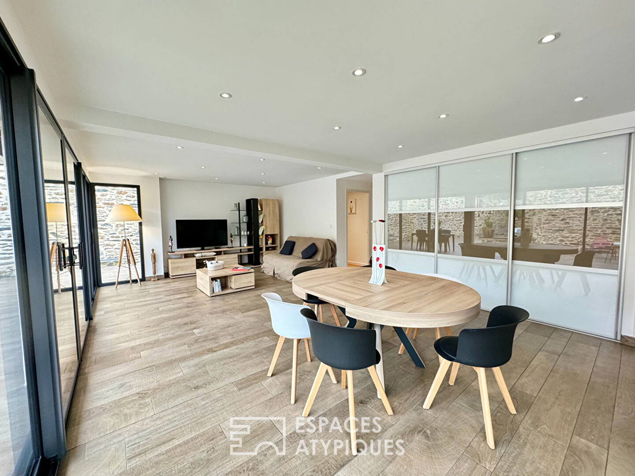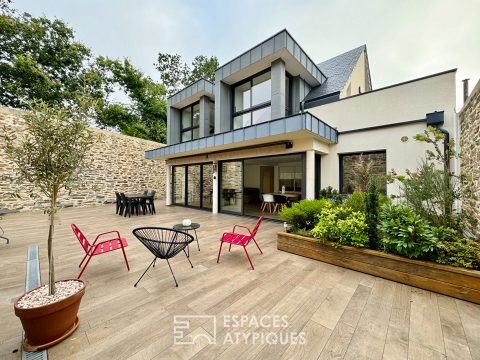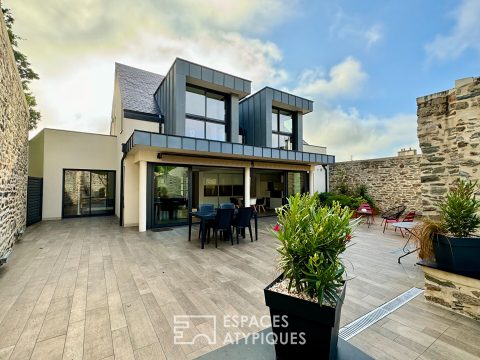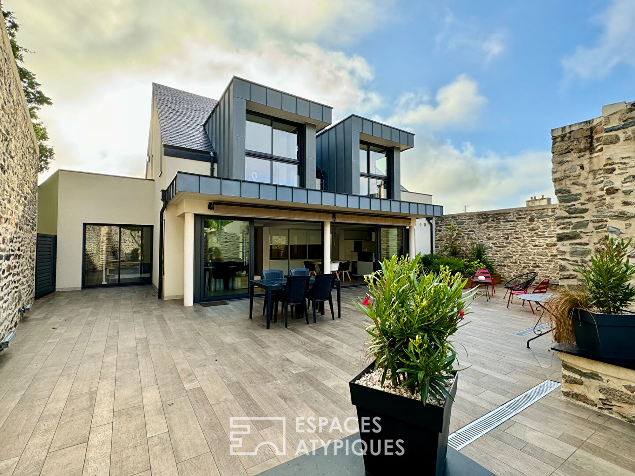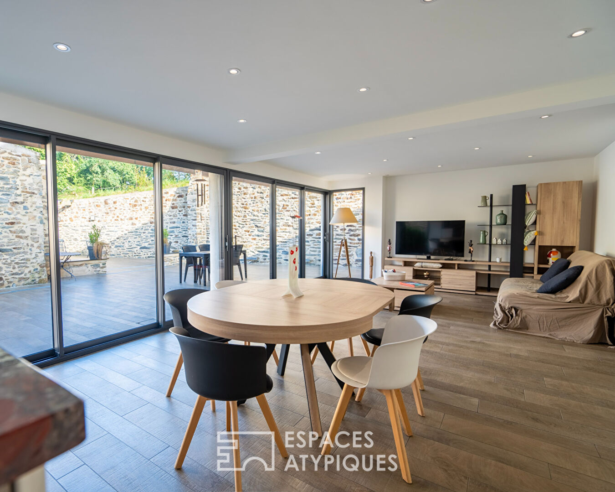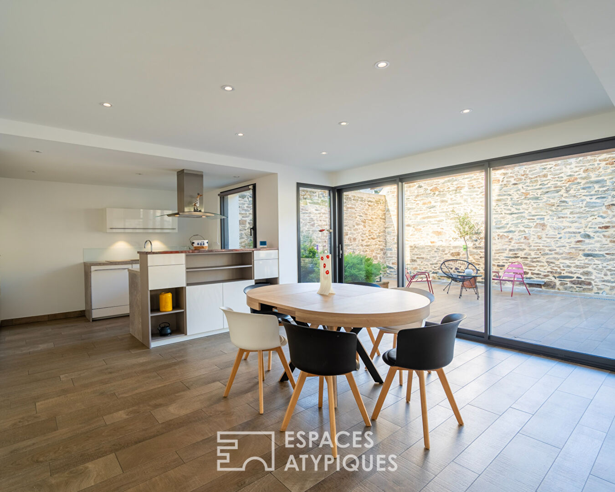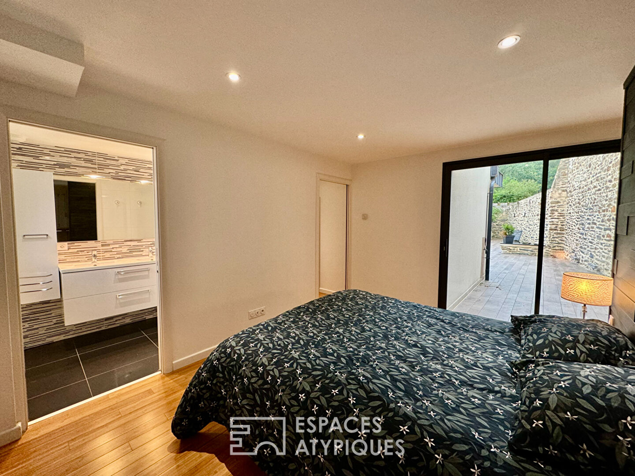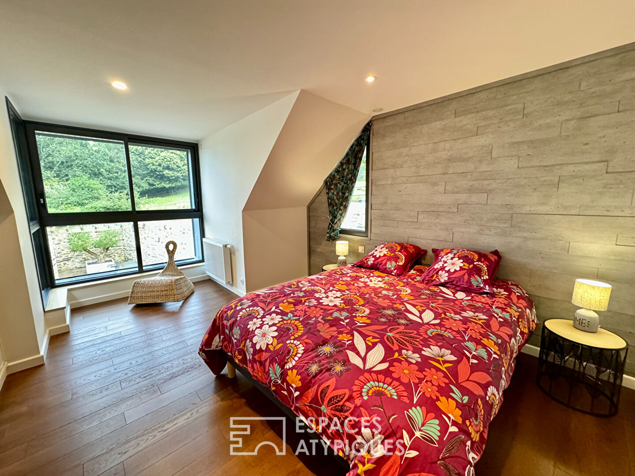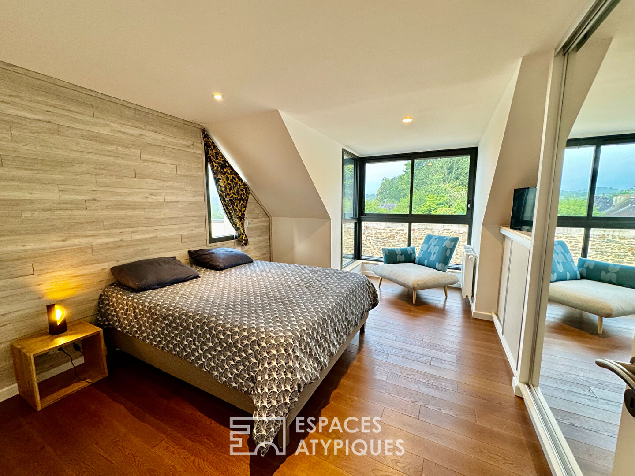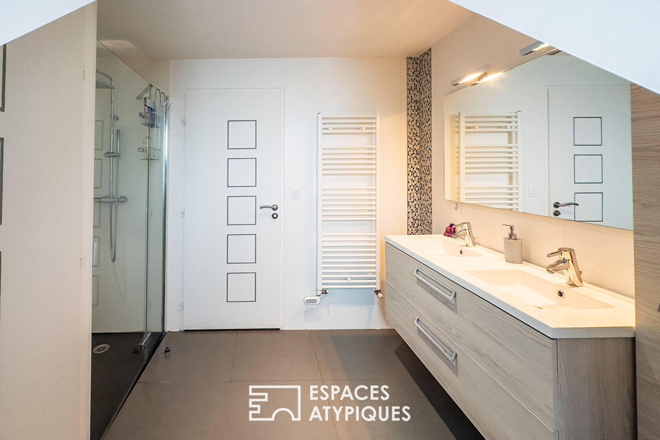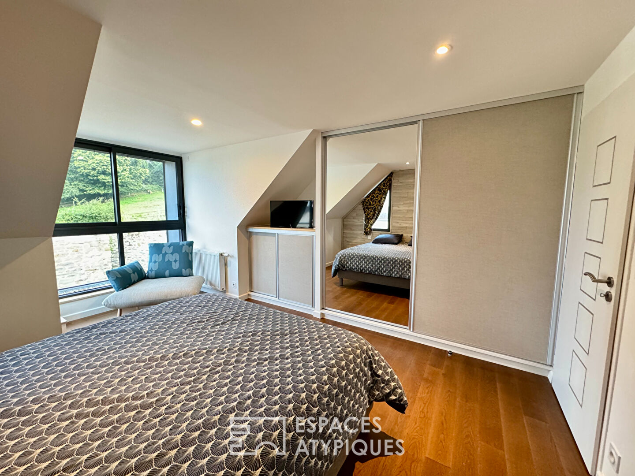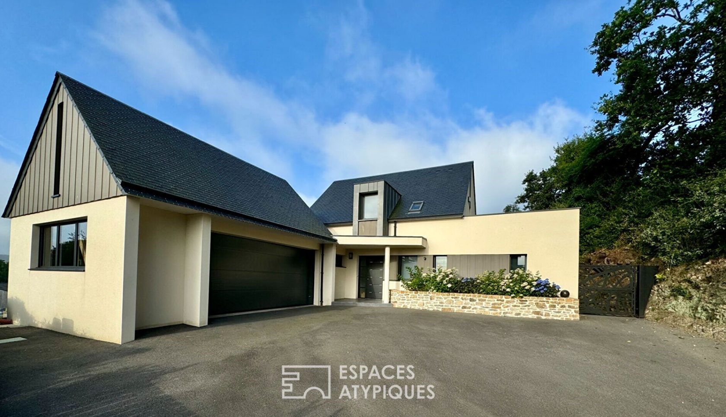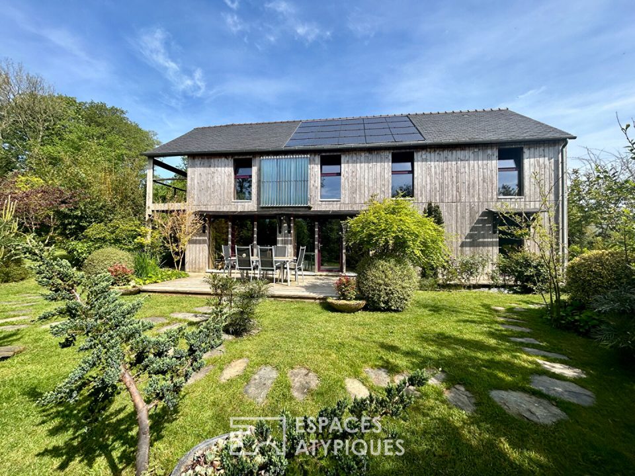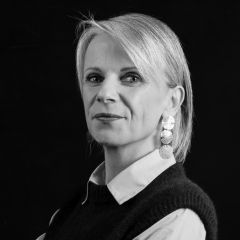
Architect’s house and its delicate terrace
Architect’s house and its delicate terrace
EXCLUSIVE ATYPICAL SPACES Nestled in the heart of the town of Sizun, a renowned Green Station in the Armorique regional park, this sublime architect-designed house built in 2015, characterized by its clean lines and discreet elegance, reveals all its personality through 154 sqm of living space. Between pragmatism and functionality, nothing is left to chance, since this house also offers living on one level. As soon as you enter, consisting of a reception hall with its dressing room and toilets, you immediately feel the well-being and comfort of the place. Like a magnet, your gaze is immediately drawn to the light of the living room which plays transparency with the outside thanks to its large bay windows facing southwest. In this open space, there is a harmonious combination: a fitted and equipped kitchen, decorated with its Brazilian red granite countertop, where the sun and conviviality invite themselves at will. In the immediate vicinity, a scullery houses a laundry room as well as a large cellar. A dining room, with its numerous custom-made storage spaces, and a living room complete the ensemble. Perfect continuity which leads us to a large terrace of 140 m2, surrounded by magnificent subtly lit stone walls, a vestige of an old forge, thus preserving the intimacy of the place while inviting relaxation. Finally, a master suite enriches the ground floor, thus offering living on one level. This is equipped with an access hall, a dressing room and a bathroom. It is ideally located in a wing of the house while allowing direct access to the terrace. Dedicated access to the upper floor is via a beautiful staircase leading to two large, bright bedrooms, each with fitted wardrobes and offering a view of the surrounding nature. A bathroom, toilets and two terraces complete this level. Finally, to complete the whole, this property brings together the latest innovations in energy performance and comfort: an underfloor heating system on the ground floor (heat pump), low temperature radiators upstairs, a double-flow VMC and all double-glazed windows. The property also has a double closed garage with a convertible mezzanine, also accessible from the back kitchen. Ideally located in the immediate vicinity of shops, schools and health professionals, while being only 15 minutes from Landerneau and Landivisiau, 40 minutes from Brest and its international airport, Quimper and the many beaches of Finistère. This architect-designed house perfectly embodies the symbiosis between modernity, tranquility and the quality of life that you are looking for. ENERGY CLASS: A / CLIMATE CLASS: A Estimated average amount of annual energy expenditure for standard use, established based on energy prices for the year 2021: between 610 euros and 880 euros. Information on the risks to which this property is exposed is available on the Georisks website for the areas concerned: www.georisks.gouv.fr/ Contact: Sandrine: 06.22.26.84.76
Additional information
- 5 rooms
- 3 bedrooms
- 2 shower rooms
- Floor : 1
- Outdoor space : 637 SQM
- Parking : 4 parking spaces
- Property tax : 1 270 €
Energy Performance Certificate
- 61kWh/m².an1*kg CO2/m².anA
- B
- C
- D
- E
- F
- G
- 1kg CO2/m².anA
- B
- C
- D
- E
- F
- G
Estimated average amount of annual energy expenditure for standard use, established from energy prices for the year 2021 : between 610 € and 880 €
Agency fees
-
The fees include VAT and are payable by the vendor
Mediator
Médiation Franchise-Consommateurs
29 Boulevard de Courcelles 75008 Paris
Information on the risks to which this property is exposed is available on the Geohazards website : www.georisques.gouv.fr
