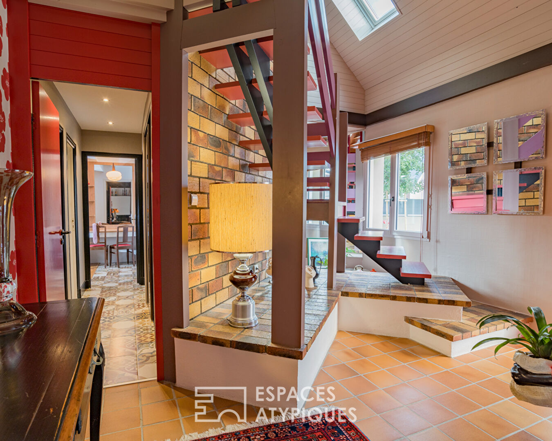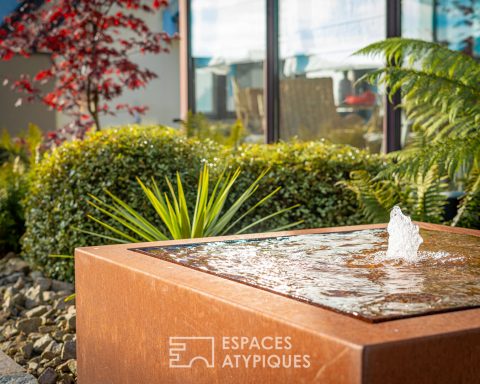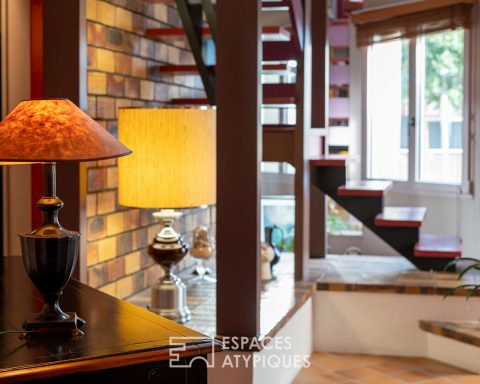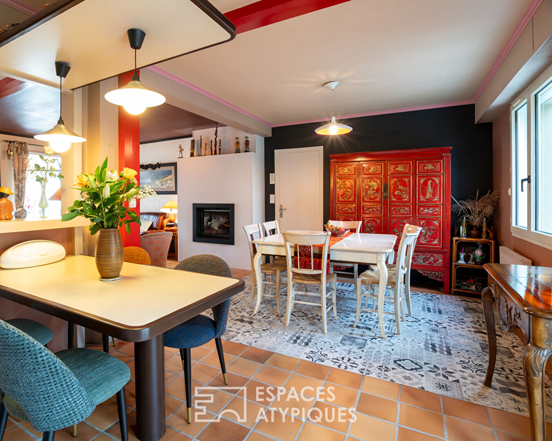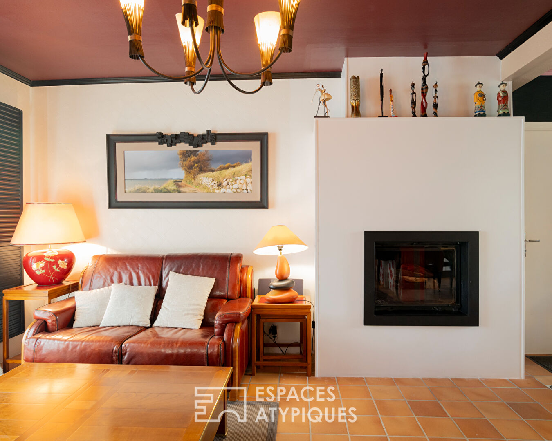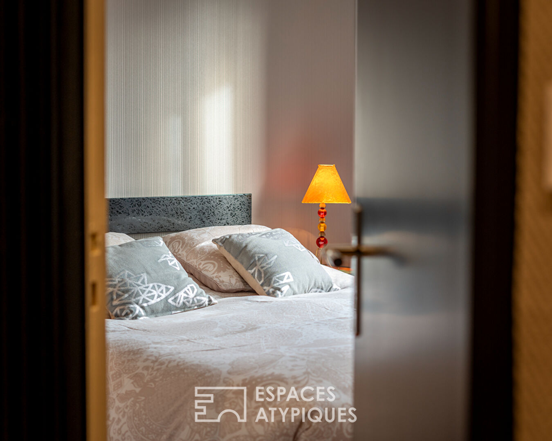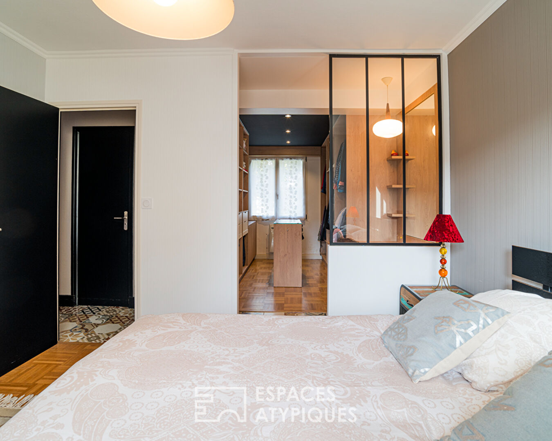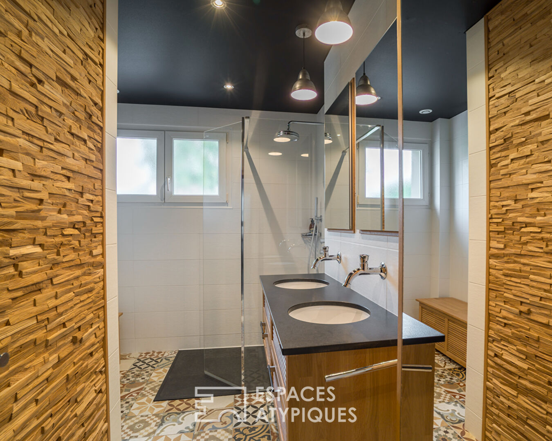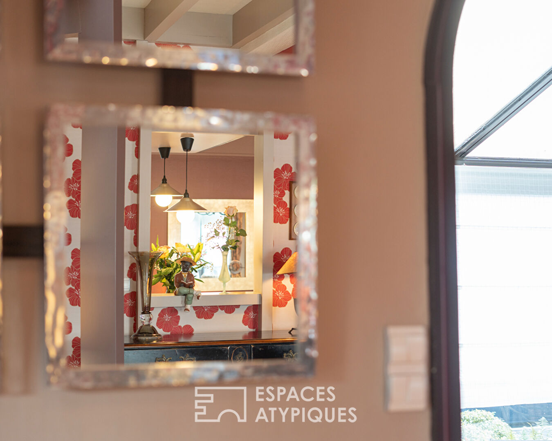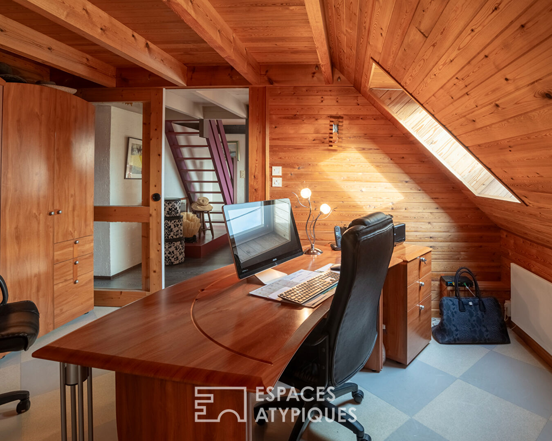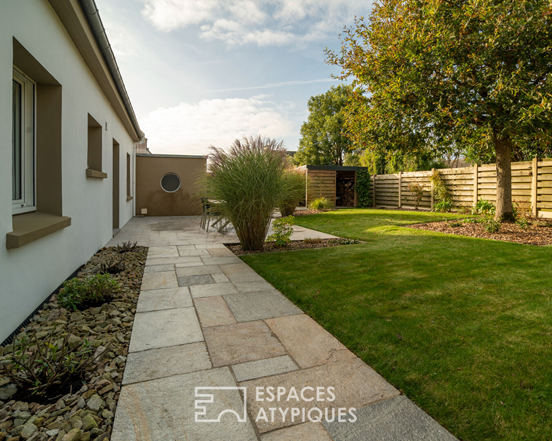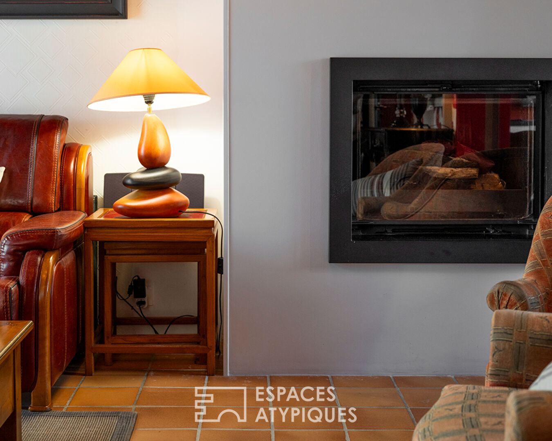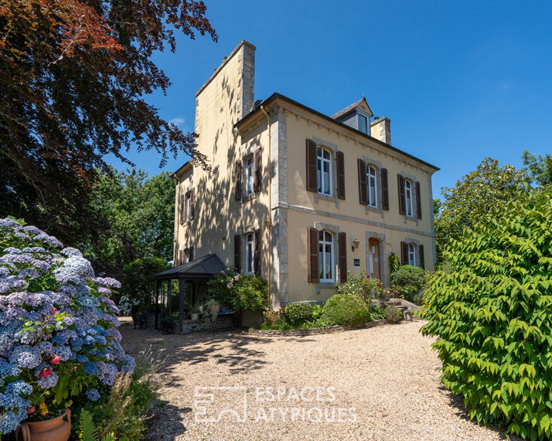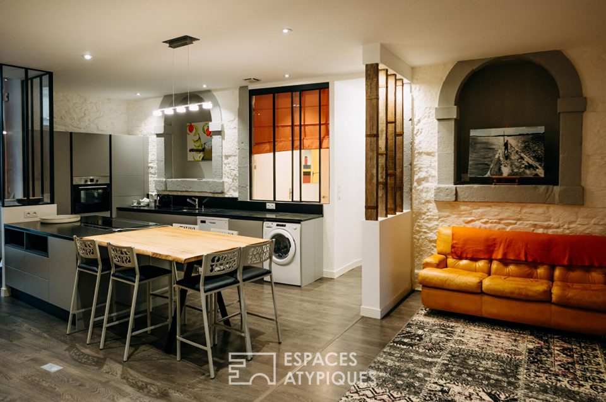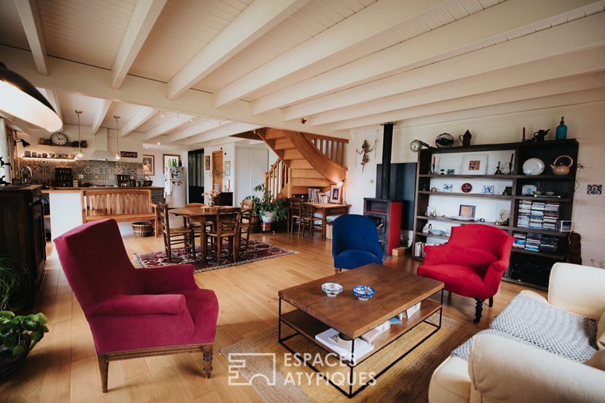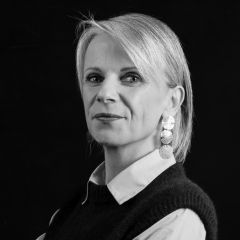
The Seventies revisited
The Seventies revisited
Ideally located in a peaceful and intimate setting, in the town of Landivisiau, this house is a true haven of peace. Far from the hustle and bustle, it offers a bubble of serenity while remaining a few minutes walk from shops and transport. This privileged location allows you to enjoy absolute calm, while being in close proximity to amenities. Its unique architecture, characteristic of the 1970s, has been skillfully preserved and reinterpreted by an interior designer to offer a modern and functional living environment. From the entrance, the bright veranda presents itself as a real transitional space, bringing beautiful natural light and offering direct access to the interior. Inside, the central wooden staircase catches the eye, sublimated by a skylight that bathes the place in a soothing clarity. The living spaces are arranged in a fluid and open way, with a welcoming living room and dining room, perfect for friendly moments with family or friends. The central fireplace, the true centerpiece of the living room, adds a warm and elegant touch to this space. The fitted kitchen has direct access to the outdoor terrace, ideal for outdoor meals and moments of relaxation. Clad in natural stone, this terrace blends perfectly into the outdoor environment. The house allows you to live on one level thanks to a beautiful independent and well-designed master suite. The master bedroom, opening onto a dressing room, is decorated with a glass roof that lets in soft, natural light. The adjoining shower room, modern and elegant, completes this intimate and soothing space. The ground floor also offers an adjoining room, ideal for enlarging the living room or for multipurpose use as needed. The pantry-laundry room, fitted out in an extension of the house, also serves as a summer kitchen and offers additional storage space. Upstairs, the layout is warm, practical and well thought out. A central hallway leads to several spacious bedrooms, a bathroom and a bright office, perfect for teleworking or a leisure area. An adjoining dressing room optimizes organization and comfort on a daily basis. The attic offers many possibilities for layout or storage, adding a touch of practicality to the entire house. Outside, the fully enclosed garden, carefully maintained, is home to a wide variety of plants and species, offering a palette of colors and blooms throughout the year. The natural stone terrace is a real outdoor living space, perfect for moments of relaxation or meals with family or friends. A wooden shelter completes the services of this property; This place of life benefits from the proximity of schools, shops and services accessible on foot, facilitating daily life while preserving a calm residential setting. Quick access to schools, bakeries and other local services is an additional asset for the family. This house offers a unique living environment with bright and spacious spaces. Combining comfort, style and modernity, it will appeal to lovers of original architecture, while allowing you to live on one level in a pleasant and warm environment. Fully thermally insulated, the house also benefits from a recently redone roof, guaranteeing comfort and energy performance.?? Exclusivity Espaces Atypiques ENERGY CLASS: C / CLIMATE CLASS: A Estimated average amount of annual energy expenditure for standard use, established from 2021 energy prices: between EUR1,460 and EUR2,010
Additional information
- 6 rooms
- 4 bedrooms
- 2 shower rooms
- Floor : 1
- 1 floor in the building
- Outdoor space : 576 SQM
- Property tax : 1 340 €
Energy Performance Certificate
- A
- B
- 166kWh/m².an5*kg CO2/m².anC
- D
- E
- F
- G
- 5kg CO2/m².anA
- B
- C
- D
- E
- F
- G
Estimated average annual energy costs for standard use, indexed to specific years 2021, 2022, 2023 : between 1460 € and 2010 € Subscription Included
Agency fees
-
The fees include VAT and are payable by the vendor
Mediator
Médiation Franchise-Consommateurs
29 Boulevard de Courcelles 75008 Paris
Information on the risks to which this property is exposed is available on the Geohazards website : www.georisques.gouv.fr
