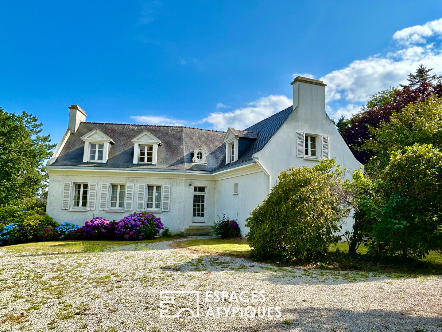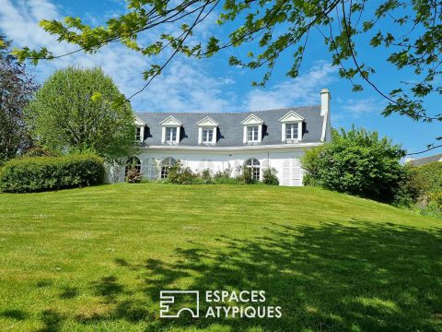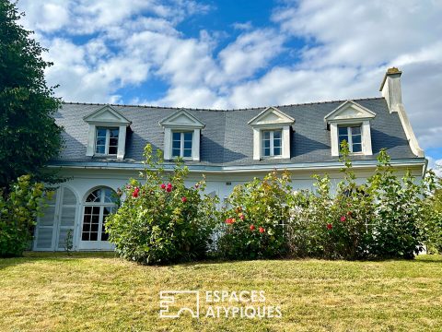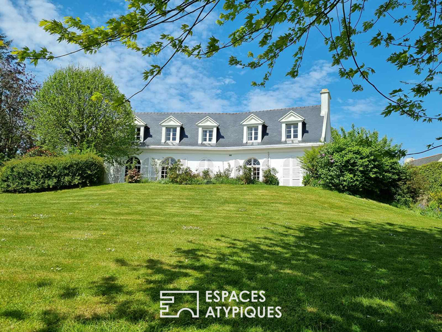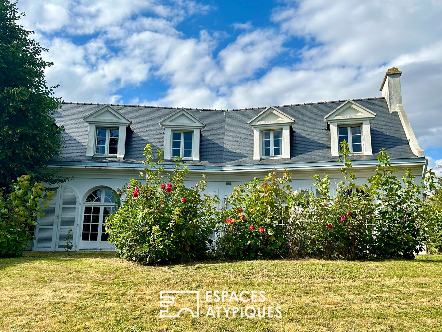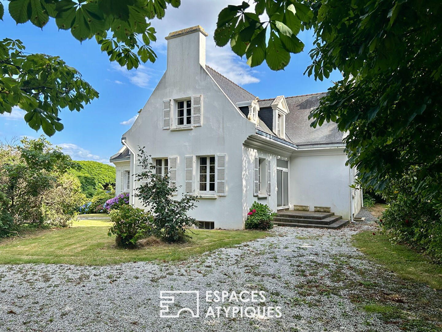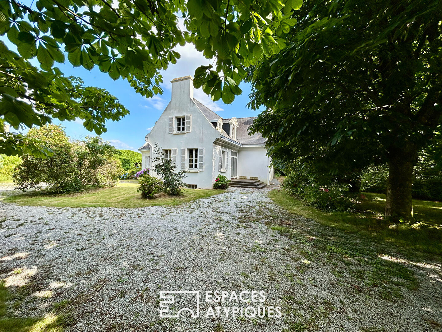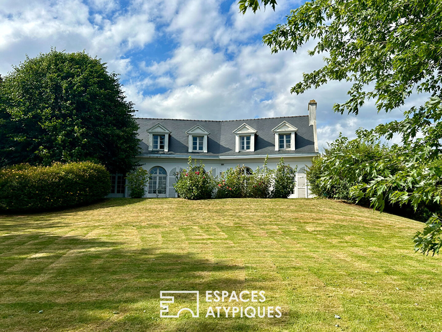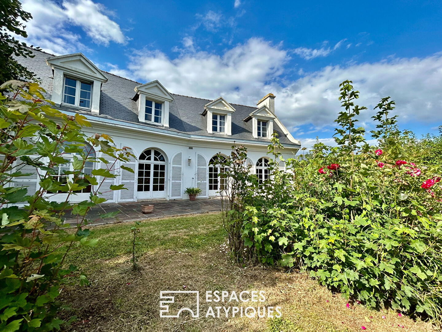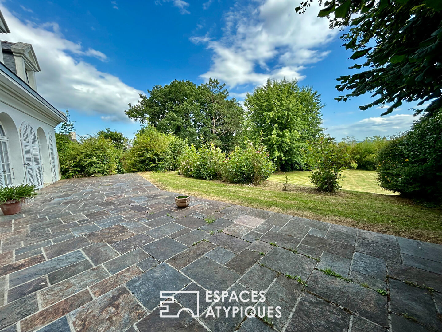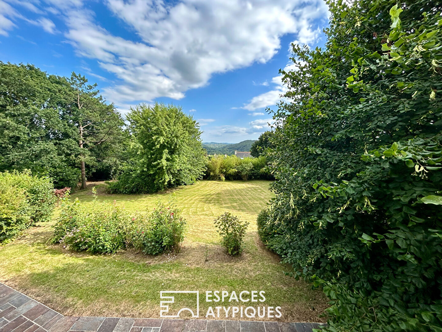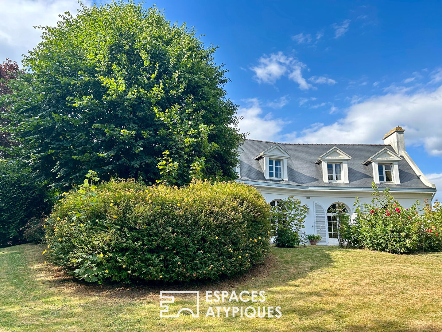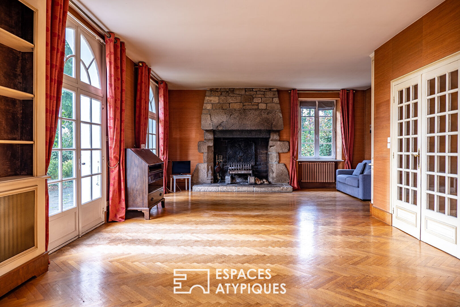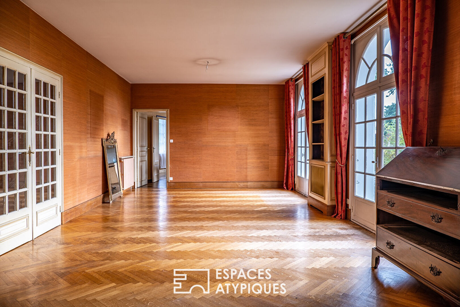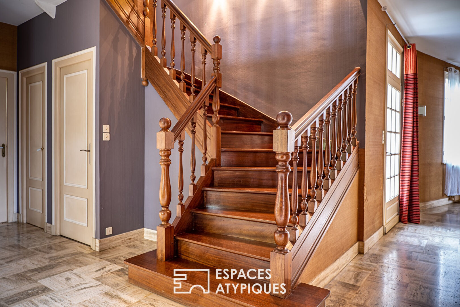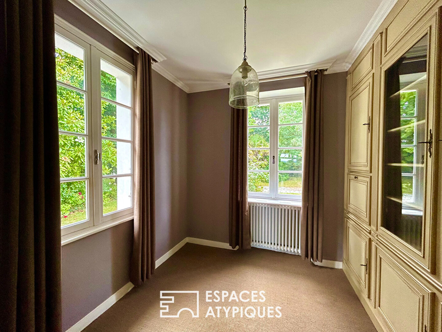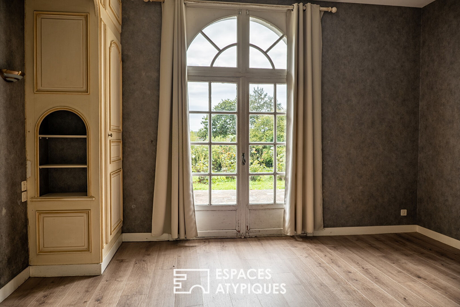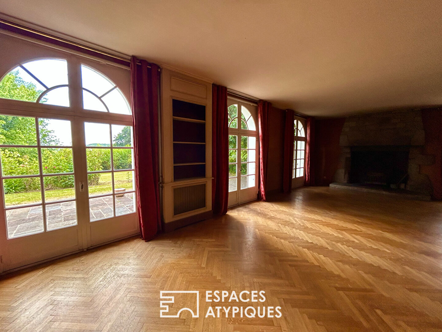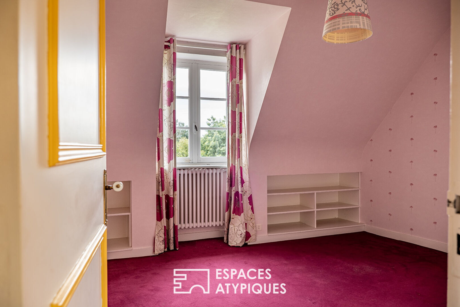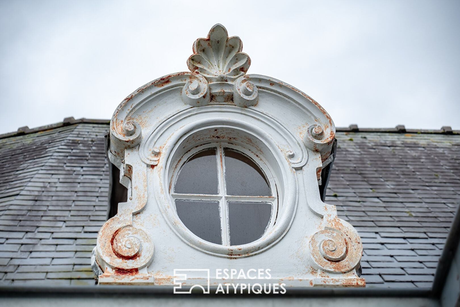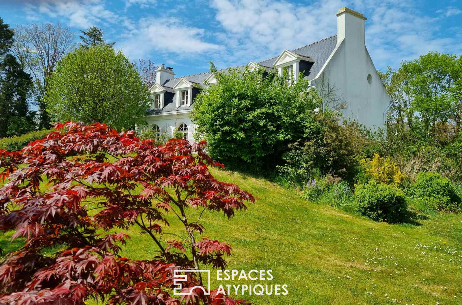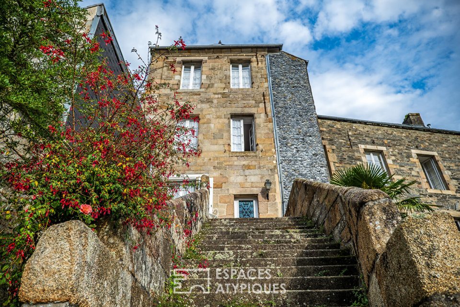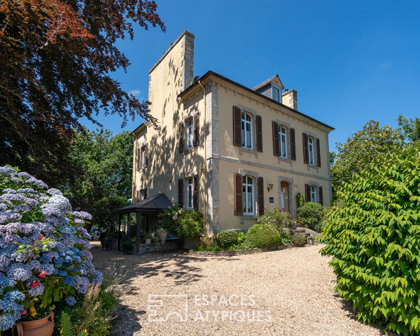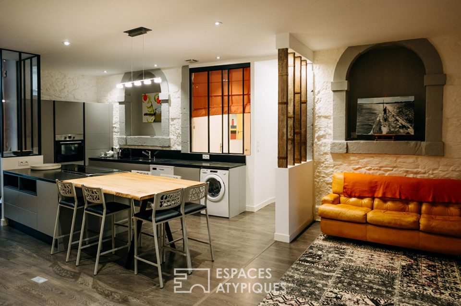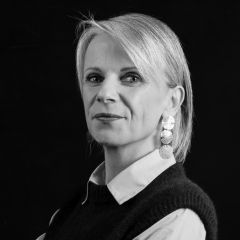
sleeping beauty
Ideally located in the town of Landivisiau, this Bourgeois house, designed by an architect, was built in 1970. The family building with multiple possibilities for development, offers above all a privileged, peaceful living environment, surrounded by its magnificent landscaped garden. and trees of more than 3700 m2, and benefits from an ideal location. This charming residence only requires an interior design to restore its splendor. It extends over a surface area of 220 m2 and is surrounded by sublime naturally enclosed land. Its exterior architecture offers remarkable characteristics: bull’s eye, its high pedimented dormer windows, its open gables, its numerous arched openings revealing the interior brightness.
This magnificent property is just waiting to be awakened, with an interior layout and beautiful decoration to restore its shine and awaken its charm. From the entrance, this house offers us beautiful volumes with noble materials. The hall leads on the one hand to a large, very bright living room characterized by its large arcuate windows specific to the house as well as its high ceilings. The large functional fireplace, coming from an old manor, and the herringbone parquet flooring, give all the charm and elegance of this large living space extended by the terrace benefiting from a south-facing exposure. Continuing on, there is an independent and bright kitchen. All of the spaces can be easily brought together to free up the volumes and light, thus hinting at the promise of wonderful family and friendly gatherings. This space also offers a master suite with bathroom with access to the terrace. An office and a laundry room complete this first level.
Access to the upper floor is via a beautiful wooden staircase and accommodates 5 bedrooms as well as a bathroom. These rooms are bright due to their southern exposures as well as their magnificent unobstructed views of the surrounding nature and the Armorique park. This residence also benefits from a large basement and a double garage.
On the exterior side, the sumptuous garden amazes us, it is in itself an invitation to relax. Rich in plantations and numerous fruit trees, the whole area explodes with a thousand colors and scents, from spring to autumn and can accommodate a swimming pool.
ENERGY CLASS: G / CLIMATE CLASS: G Estimated average amount of annual energy expenditure for standard use, established based on energy prices for the year 2021: 5,800 euros Fees are the responsibility of the buyer for an amount of EUR14,000 or EUR340,00 net seller
Contact: Sandrine: 06.22.26.84.76
Additional information
- 8 rooms
- 6 bedrooms
- 1 bathroom
- 1 bathroom
- Floor : 1
- Outdoor space : 3719 SQM
- Parking : 6 parking spaces
- Property tax : 1 913 €
Energy Performance Certificate
- A
- B
- C
- D
- E
- F
- 350kWh/m².an110*kg CO2/m².anG
- A
- B
- C
- D
- E
- F
- 110kg CO2/m².anG
Agency fees
- Fees charged to the purchaser : 14 000 €
Mediator
Médiation Franchise-Consommateurs
29 Boulevard de Courcelles 75008 Paris
Information on the risks to which this property is exposed is available on the Geohazards website : www.georisques.gouv.fr
