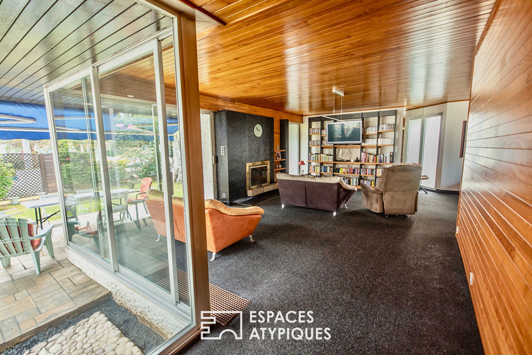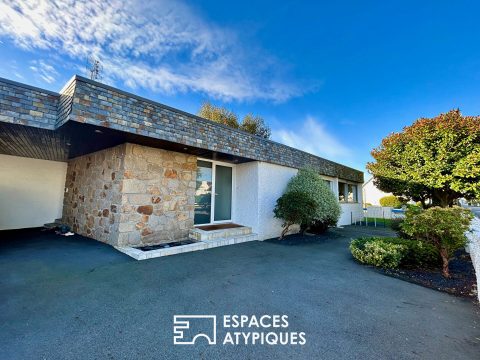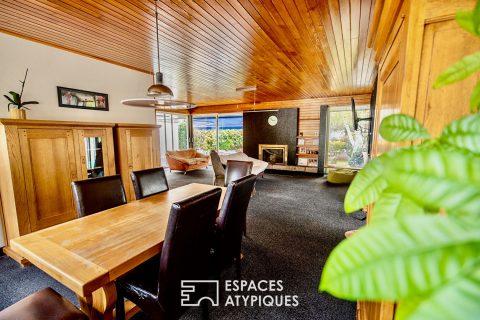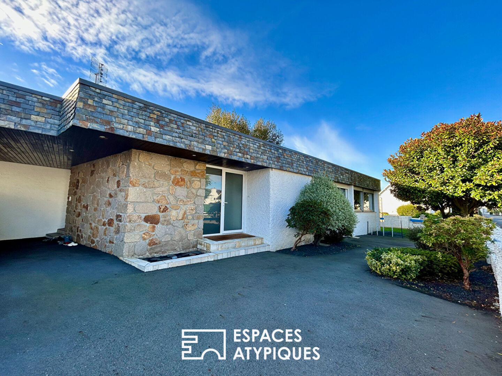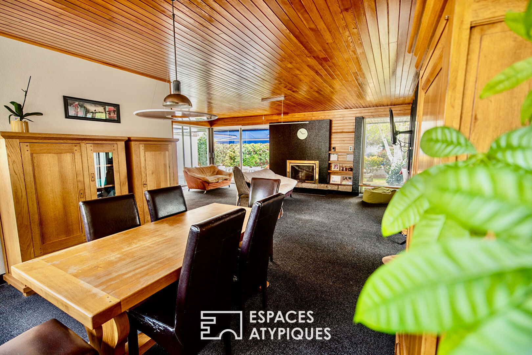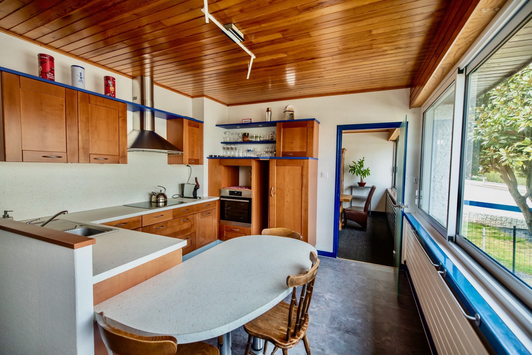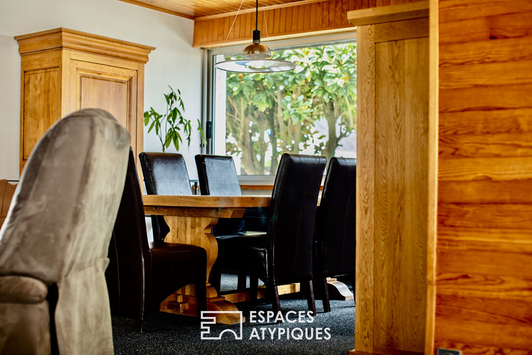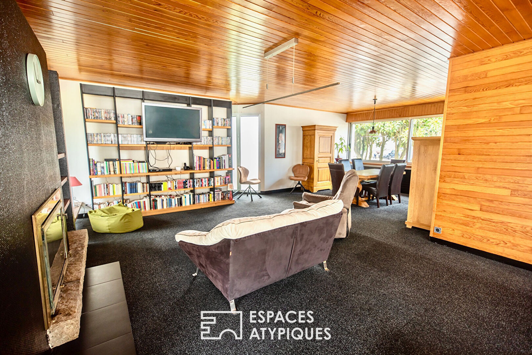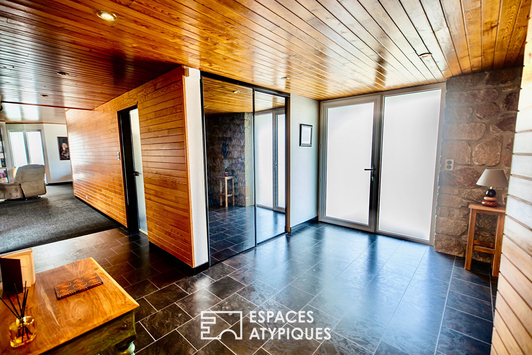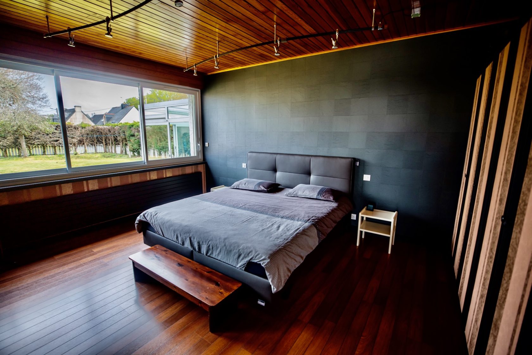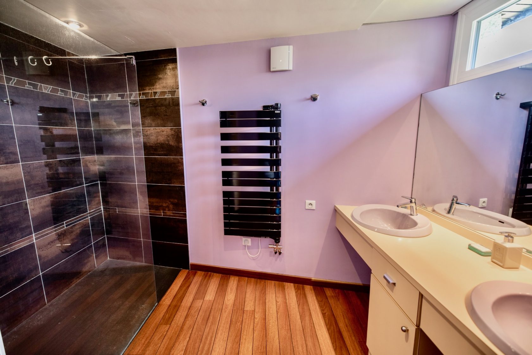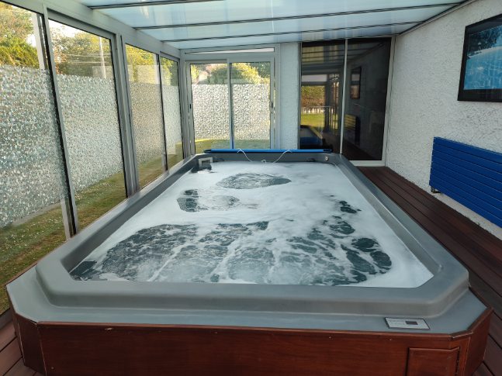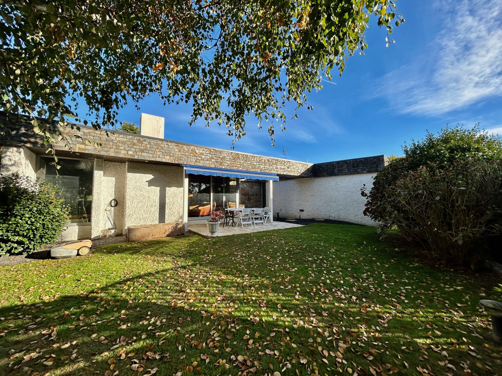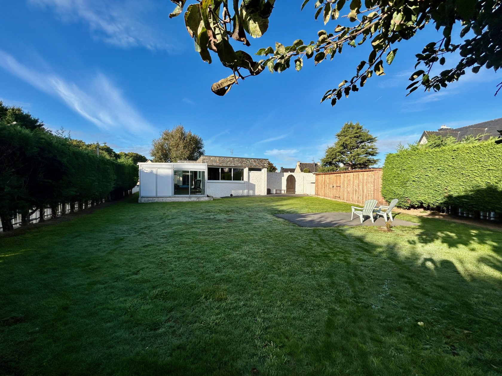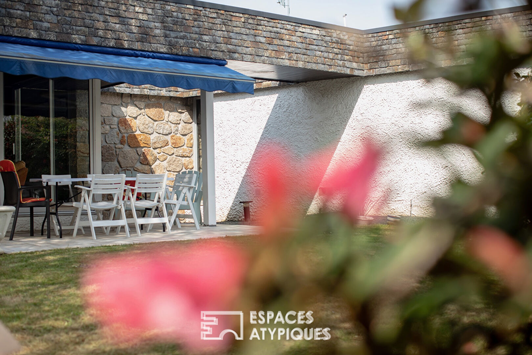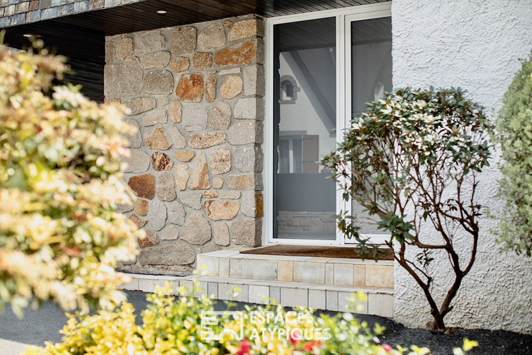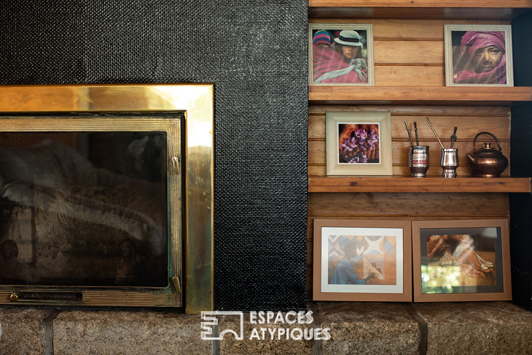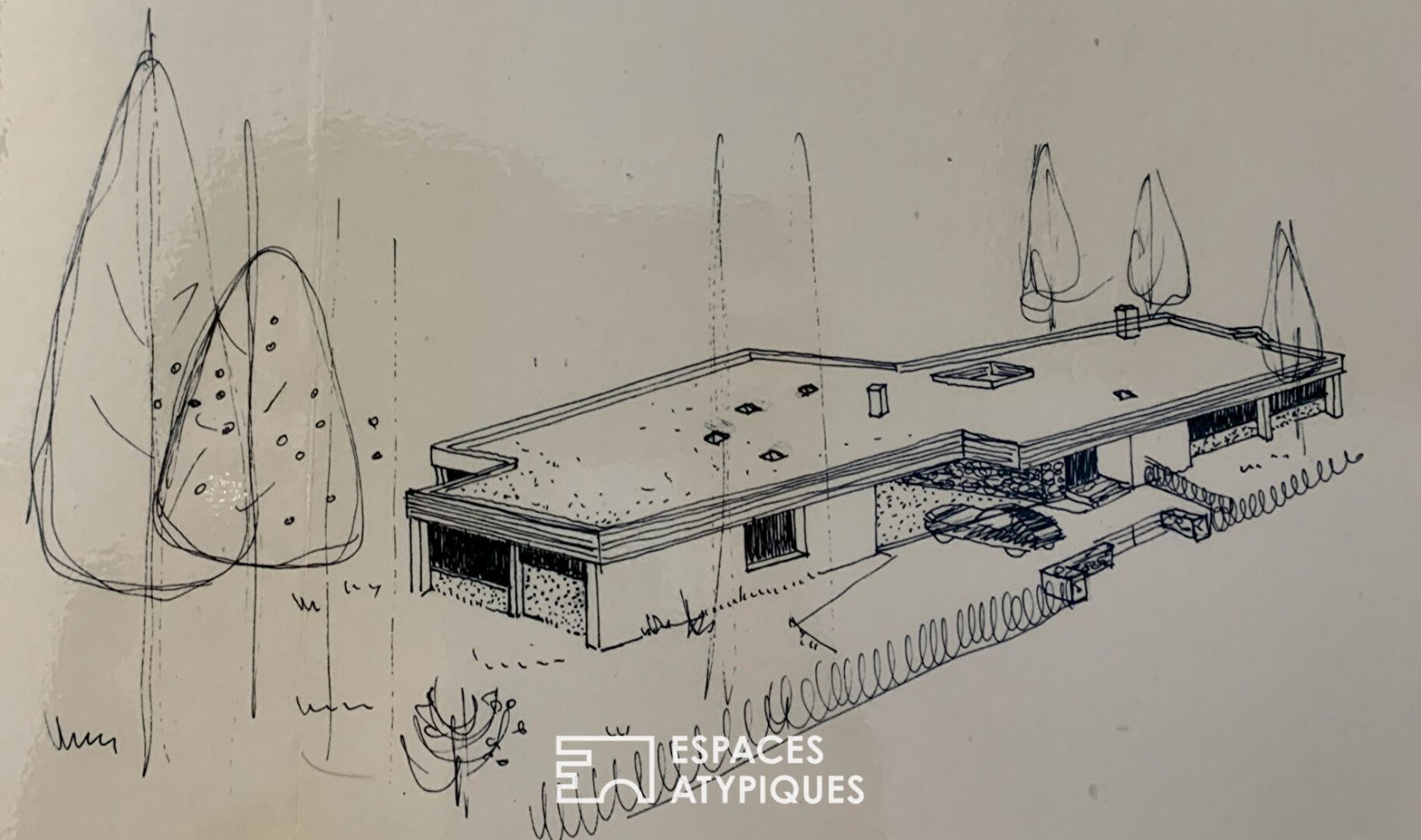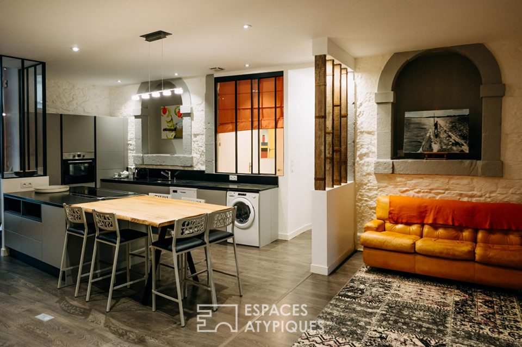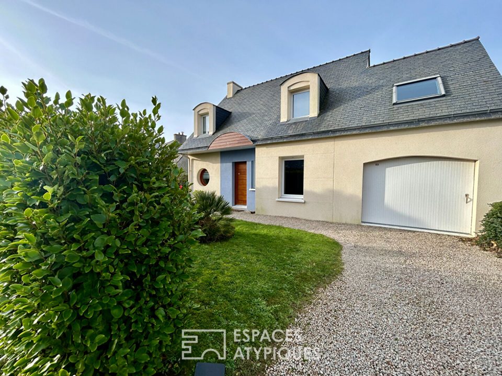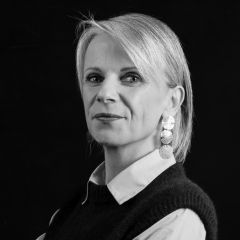
Single-storey architect-designed house
Single-storey architect-designed house
Exclusivity Atypical Spaces Ideally located in the town of Carhaix, the heart of Brittany with its central position, this architect’s house from the 70s, on one level and perfectly calibrated, spreads its wings over an area of 240 M2 and rests on an enclosed garden with trees and flowers of 1281sqm.
Characterized by refined geometric volumes and a flat roof, giving it the cubic appearance very representative of this type of housing at its time, this exterior architectural aspect seduces with its lines and its perspectives qualifying the whole as very unusual. Completely renovated by its current owners, it offers very spacious rooms and great amenities, a subtle mix of stone and wood. This living space is naturally divided into very distinct atmospheres. A spacious entrance, where numerous storage spaces have been discreetly integrated, gives access to the centerpieces of the house.
On the one hand it serves the large living room, bright in all seasons thanks to its large windows, opening onto the terrace to enjoy the outdoors. Facing south, you will be won over by its brightness, the dream life where space, tranquility and family life combine. Embellished with a beautiful wood-burning fireplace with insert, a real centerpiece, to warm up your winter evenings. An independent kitchen completed by clever storage, enjoys beautiful light, and will delight epicureans in search of calm to concoct delicious good little dishes.
The independent sleeping area is entirely covered with boat deck parquet flooring, providing a calm and cozy atmosphere. The corridor, with custom-made storage, leads to four bright bedrooms, two of which have a water point and cupboards, facing south, a bathroom as well as a spacious master suite with dressing room, bathroom with shower Italian and office. A real space for the pleasure of a massage, swimming against the current and relaxation, has been arranged in the veranda area, accessible from inside and outside. Swim, relax , have a good time with friends or family? Everyone can, according to their desires, enjoy the thousand and one pleasures and benefits of water all year round.
On the exterior side, the garden with trees and flowers, perfectly designed to benefit from total privacy, allows you to enjoy outdoor comfort and appears as a unique living space for a family in search of tranquility. An exterior Douglas wood shelter allows you to store bicycles, garden tools, etc. A large basement including a laundry room, a wine cellar and a double carport complete the services of this property. This architect-designed house, with quality services, generous volumes, where you can put your suitcases directly, makes it a privileged and friendly place to live, promising a nice living environment in this house in the immediate vicinity on foot from the shops , services, schools and transport.
Technical characteristics: Air/water heat pump, connected to mains drainage, roof redone in 2020, fiber property, no work required.
ENERGY CLASS: C / CLIMATE CLASS: B Estimated average amount of annual energy expenditure for standard use, established based on energy prices for the year 2021: EUR1,913 Information on the risks to which this property is exposed are available on the Géorisks website: https://www.georisks.gouv.fr
Contact: Sandrine: 06.22.26.84.76 RSAC: 852199579 BREST Agency fees: 5% including tax payable by the seller for goods over of 200,000EUR Fixed price of 10,000EUR including tax payable by the seller for goods priced at less than 200,000 euros.
Additional information
- 7 rooms
- 5 bedrooms
- 2 shower rooms
- Outdoor space : 1281 SQM
- Parking : 2 parking spaces
- Property tax : 2 041 €
Energy Performance Certificate
- A <= 50
- B 51-90
- C 91-150
- D 151-230
- E 231-330
- F 331-450
- G > 450
- A <= 5
- B 6-10
- C 11-20
- D 21-35
- E 36-55
- F 56-80
- G > 80
Agency fees
-
The fees include VAT and are payable by the vendor
Mediator
Médiation Franchise-Consommateurs
29 Boulevard de Courcelles 75008 Paris
Information on the risks to which this property is exposed is available on the Geohazards website : www.georisques.gouv.fr
