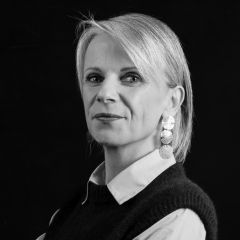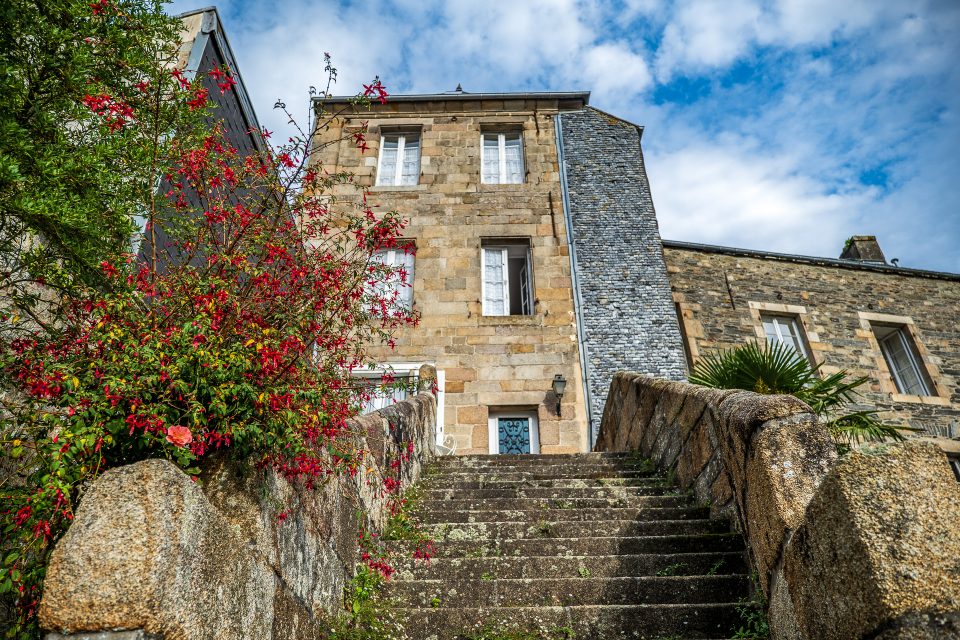
Architect’s house inspired by “Le Corbusier”
Architect’s house inspired by “Le Corbusier”
Exclusivity Atypical Spaces Ideally located in the heart of the town of Carhaix, this Le Corbusier-inspired architect’s house, perfectly suited to family life, offers you a bubble of serenity. Here you have the feeling of being far from everything, away from the world, although the property is only a few minutes’ walk from the various services and amenities. Set back from the street, not overlooked -visited and completely fenced, this property is a real invitation to tranquility. Proudly nestled in the heart of its wooded park with rare species such as Japanese maple, Chinese soap tree, Atlas cedar, the singular and atypical architecture of the building is gradually revealed at the end of the driveway. Built in In the 1960s, the house was completely restored according to the latest energy performance standards, offering significant savings thanks to qualitative interior insulation as well as a new professional quality heat pump with three-phase power supply. It displays all its charms through its 220 sqm of living space on two levels. Upon entering, a spacious and welcoming entrance is revealed. The careful decoration of the sixties, where every detail has been carefully thought out, the harmony of the mixture of materials from yesterday and today, contribute to creating a soothing atmosphere. The 50 sqm living space where the living room and the dining room come together is bathed in light. The numerous bay windows illuminate the space and offer a breathtaking view of the park. A large library with fireplace decorates the reception area, adding a warm and friendly touch. The independent fitted kitchen, with retro chic charm, has direct access to the terrace and its outdoor bar. It is completed by its scullery and laundry room with a service entrance. The ground floor offers also an additional space that can be adapted according to your needs: master suite, work or relaxation space, with an independent entrance ideal for a liberal profession. Upstairs, a large staircase leads to four spacious bedrooms benefiting from sound insulation, an office, a dressing room including two bedrooms with access to the exterior terraces. Two master suites each have an adjoining bathroom. The spaces are comfortable and every detail has been carefully thought out for well-being. The ceiling height of 3 meters, and the exceptional brightness due to ideal exposure and superior quality frames. Brightness, volumes, and openings onto the green environment are the key words of this family home redesigned with taste and functionality, both in terms of design and decoration. As for the exterior architectural aspect, it seduces with its lines and the materials used, qualifying the whole as very unusual.
Additional information
- 7 rooms
- 4 bedrooms
- 2 bathrooms
- Floor : 1
- Outdoor space : 1285 SQM
- Parking : 6 parking spaces
- Property tax : 2 421 €
Energy Performance Certificate
- A
- 97kWh/m².an2*kg CO2/m².anB
- C
- D
- E
- F
- G
- 2kg CO2/m².anA
- B
- C
- D
- E
- F
- G
Estimated average amount of annual energy expenditure for standard use, established from energy prices for the year 2021 : between 1150 € and 1600 €
Agency fees
-
The fees include VAT and are payable by the vendor
Mediator
Médiation Franchise-Consommateurs
29 Boulevard de Courcelles 75008 Paris
Information on the risks to which this property is exposed is available on the Geohazards website : www.georisques.gouv.fr
























