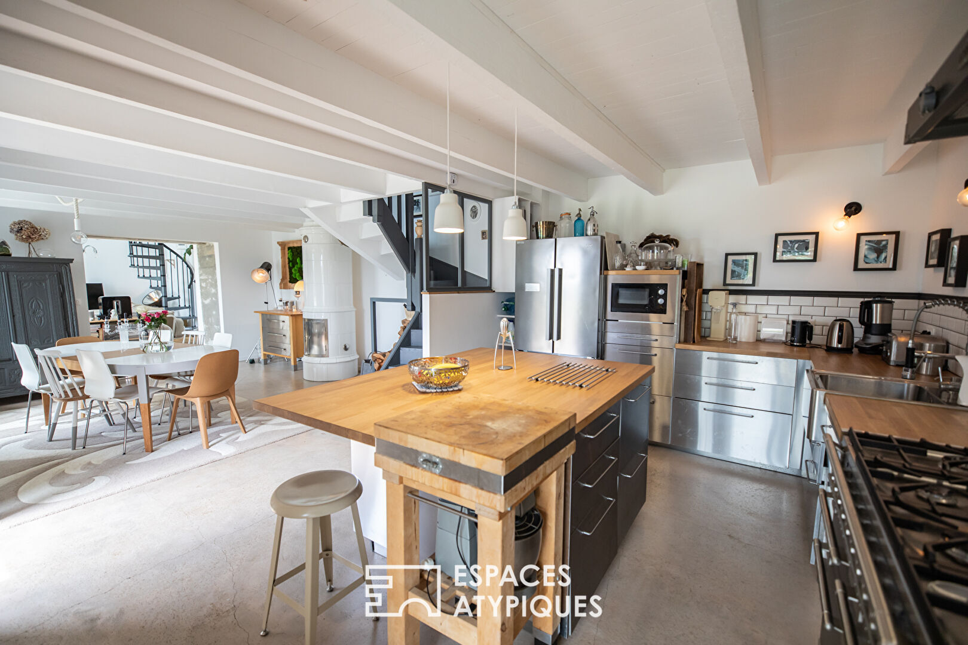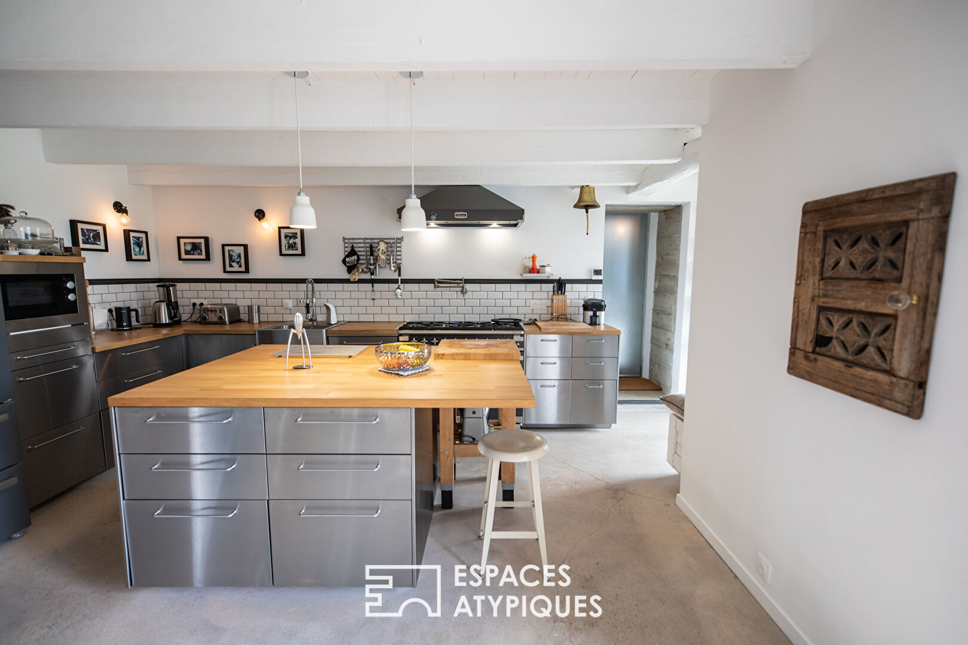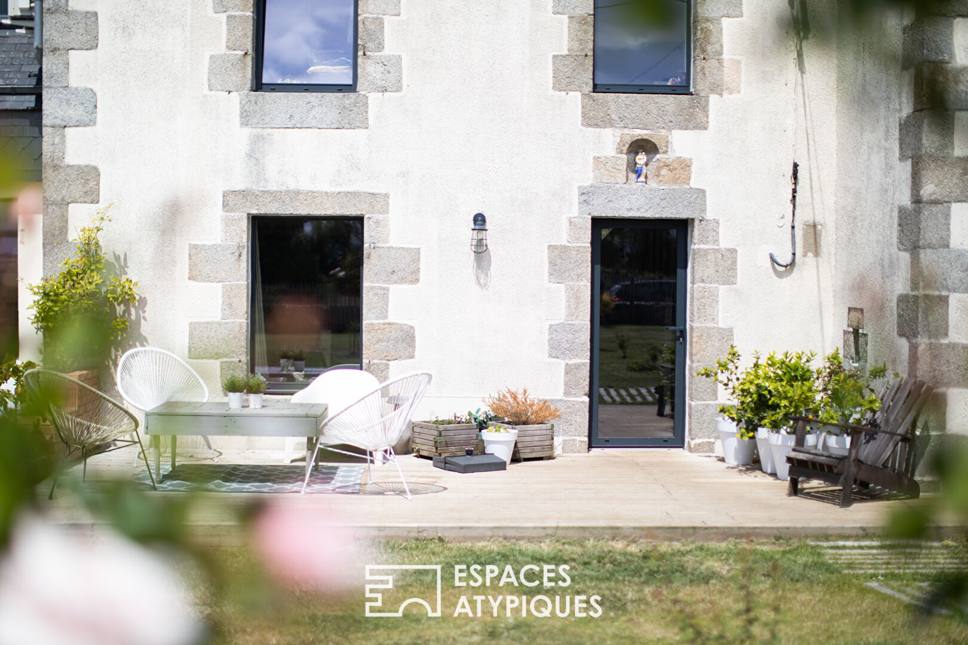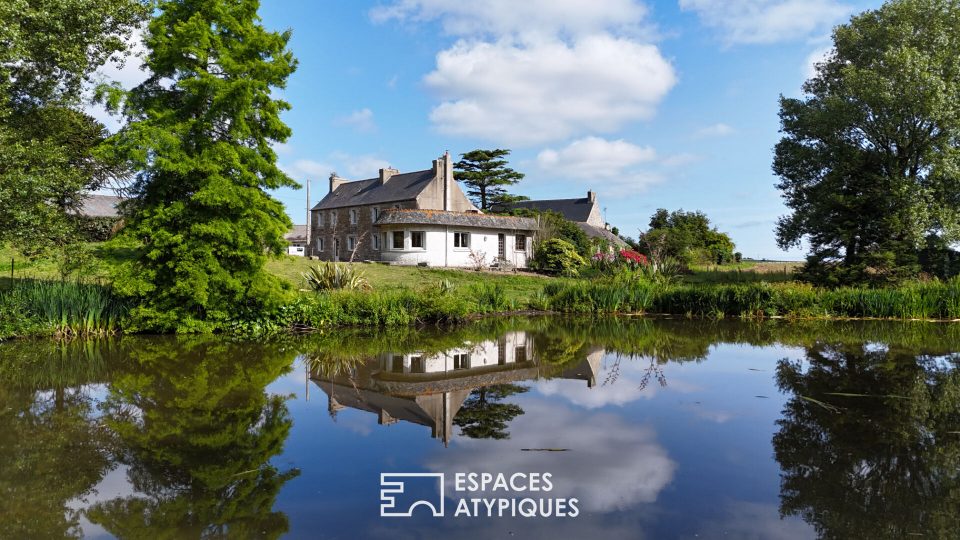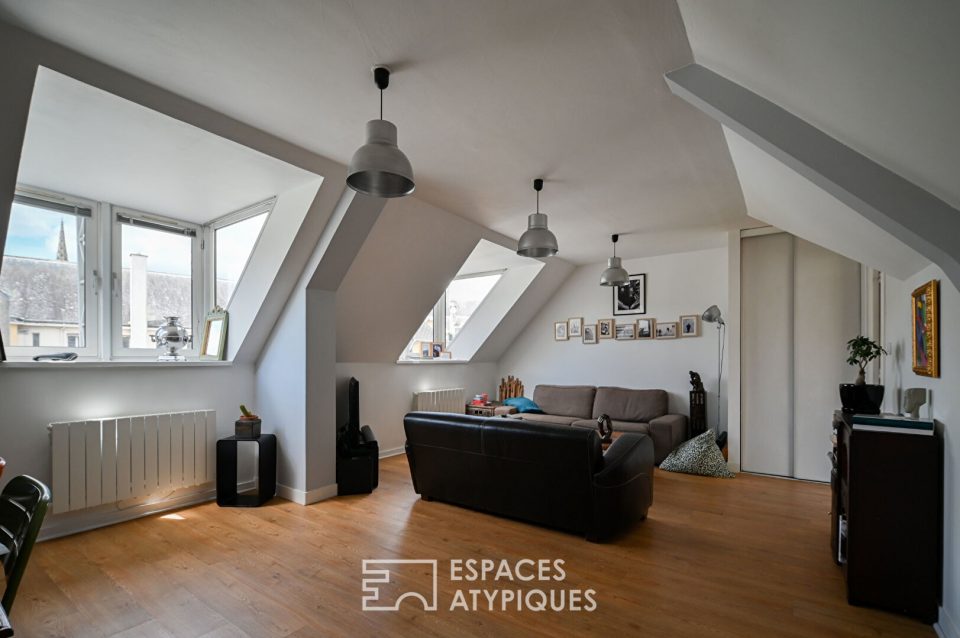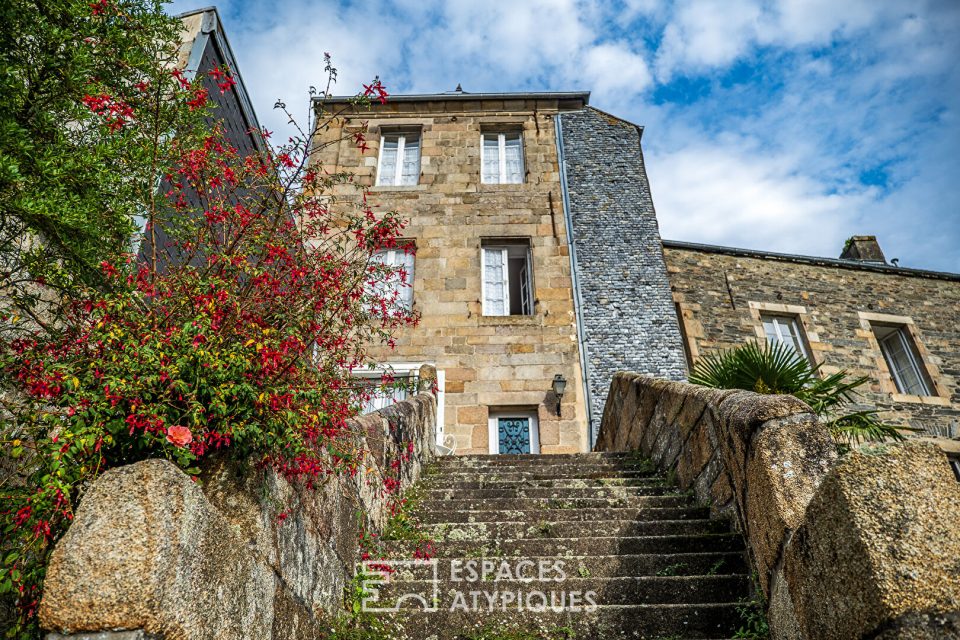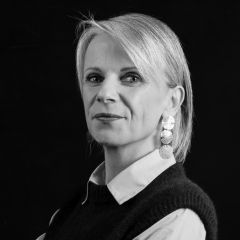
Mansion with subtle retro-chic decoration
EXCLUSIVE TO ESPACES ATYPIQUES Unsuspected favorite for this building, with its 19th century architecture! Brilliantly unique, this 130 sqm Apothéis house, located in a privileged environment a few minutes from the beaches, offers a unique quality of life. Completely redesigned and modernized down to the smallest detail by its current owners, the property has recently been brought back to life and has undergone a sublime, state-of-the-art renovation. This old farmhouse is the fruit of a daring bet: to bring contemporary writing to a place steeped in history. The result is a unique and warm place to live that mixes waxed concrete, wood, metal, stones, with a retro-chic decoration subtly chosen with care in every detail. The beautiful driveway leads us to the entrance of the residence, the majestic phoenix palm tree and the roses welcome us. The entrance reveals a large open living space lit by the prospect of a beautiful outdoor space via a southern exposure. The sublime custom fitted and equipped kitchen, with its wooden island, is worthy of a starred chef and truly stands out as a second living room. The score is played in the kitchen with its FALCON piano which goes perfectly with the sparkling subway tile backsplash! Extended by its back kitchen, this space offers a vast field of imagination and a freedom of culinary creativity to share gastronomic moments high in flavors! The dining room opens into the extension of the kitchen, all topped with exposed beams and embellished with a beautiful wood stove with insert, a real centerpiece, to warm up your winter evenings. In the continuity, the living room with the cathedral ceiling, a real cocoon, is covered with its wooden parquet floor. The aerial metal staircase leads us to an office space, exposed stone wall. The burnt wood railing, a natural material, a true Japanese ancestral art, brings a unique design and style to this space. The living space is largely open to the outside thanks to the openings allowing direct access to the vast terrace, thus creating the natural link between the outside and the inside like an echo of the surrounding nature. The layout and decoration of the sleeping areas are not to be outdone: oak doors, porcelain handles and switches, cast iron radiators, retro fittings, even the toilet area is worth visiting just for decoration! Going up the oak staircase, we discover the first floor, covered with period parquet flooring, leading to 2 bedrooms with storage space with the bathroom, covered with white metro tiled splashback, antique furniture, as a link. The attic has been judiciously arranged in a parental suite which consists of a bedroom with its beautiful bathroom. On the outside, the enclosed garden, without vis-à-vis, facing south, promises you beautiful moments. You will soon be able to harvest the fruits of the many fruit trees: pear trees, raspberries, cherries, figs, peach trees. A double closed garage, two lean-tos complete the services of this unique property! This atypical property, with quality services, where you can put your suitcases directly, make it a privileged and friendly place to live, promising a nice living environment in this property close to beaches, amenities and services. ENERGY CLASS: D / CLIMATE CLASS: A Estimated average amount of annual energy expenditure for standard use, based on energy prices for the year 2021: EUR1147 Contact: Sandrine: 06.22.26.84.76 RSAC : 852199579 BREST Agency fees: 5% including tax paid by the seller for goods over EUR200,000 Flat rate of EUR10,000 including tax paid by the seller for goods under EUR200,000.
Additional information
- 6 rooms
- 3 bedrooms
- 2 shower rooms
- Floor : 2
- Outdoor space : 760 SQM
- Parking : 5 parking spaces
- Property tax : 1 138 €
- Proceeding : Non
Energy Performance Certificate
- A
- B
- C
- 187kWh/m².an5*kg CO2/m².anD
- E
- F
- G
- 5kg CO2/m².anA
- B
- C
- D
- E
- F
- G
Agency fees
-
The fees include VAT and are payable by the vendor
Mediator
Médiation Franchise-Consommateurs
29 Boulevard de Courcelles 75008 Paris
Information on the risks to which this property is exposed is available on the Geohazards website : www.georisques.gouv.fr
